4136 N Stratford Road Ne, Atlanta, GA 30342
Local realty services provided by:Better Homes and Gardens Real Estate Metro Brokers
Listed by: chase mizell, cathy davis hall770-289-2780
Office: atlanta fine homes sotheby's international
MLS#:7627296
Source:FIRSTMLS
Price summary
- Price:$2,850,000
- Price per sq. ft.:$419.49
About this home
Tucked behind its gated entrance in the heart of North Buckhead, this custom-built Tudor blends timeless architecture with exceptional craftsmanship. The landscaped grounds are anchored by a heated pool and spa with cascading waterfalls, creating a serene centerpiece for outdoor living. Inside, the home’s generous proportions, high ceilings, and detailed moldings set an elegant tone. The main level was designed for gatherings, with a great room featuring beamed ceilings, a striking fireplace, and six sets of French doors that open to a covered veranda with its own fireplace and space for dining and lounging. The chef’s kitchen offers a large central island, rich stain-grade cabinetry, and professional integrated appliances, with a fully equipped butler’s pantry connecting to the formal dining room. A private home office, playroom, or formal living room completes the main level’s versatility. Upstairs, five ensuite bedrooms each offer vaulted ceilings and walk-in closets. The primary suite stands out with beamed and vaulted ceilings, a fireplace, custom closets, and a spa-inspired bath with dual vanities, a morning bar, soaking tub, and frameless glassed steam shower. The finished terrace level with a fireplace is made for entertaining, with an open recreation and media space that walks out to the pool, a handsome bar with wine storage, fridge and dishwasher, a gym, two full baths and a guest suite. The lower veranda adds another fireplace, built-in kitchen, pool bath, outdoor speakers, and landscape lighting for evenings by the pool. Additional features include a three-car garage, full house generator, full house water filtration system, gated motor court and elevator access to all three levels. Located in the Sarah Smith Elementary district, the home is minutes from Chastain Park, Capital City Club, top shopping and dining, and major highways.
Contact an agent
Home facts
- Year built:2008
- Listing ID #:7627296
- Updated:December 22, 2025 at 02:33 PM
Rooms and interior
- Bedrooms:6
- Total bathrooms:9
- Full bathrooms:7
- Half bathrooms:2
- Living area:6,794 sq. ft.
Heating and cooling
- Cooling:Ceiling Fan(s), Central Air
- Heating:Natural Gas
Structure and exterior
- Roof:Composition, Shingle
- Year built:2008
- Building area:6,794 sq. ft.
- Lot area:0.48 Acres
Schools
- High school:North Atlanta
- Middle school:Willis A. Sutton
- Elementary school:Sara Rawson Smith
Utilities
- Water:Public, Water Available
- Sewer:Public Sewer, Sewer Available
Finances and disclosures
- Price:$2,850,000
- Price per sq. ft.:$419.49
- Tax amount:$33,164 (2024)
New listings near 4136 N Stratford Road Ne
- New
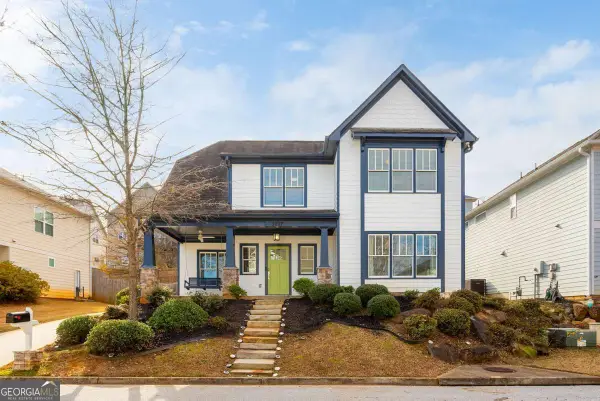 $570,000Active4 beds 3 baths3,538 sq. ft.
$570,000Active4 beds 3 baths3,538 sq. ft.2687 Oak Leaf Place Se, Atlanta, GA 30316
MLS# 10661562Listed by: Engel & Völkers Atlanta - Coming Soon
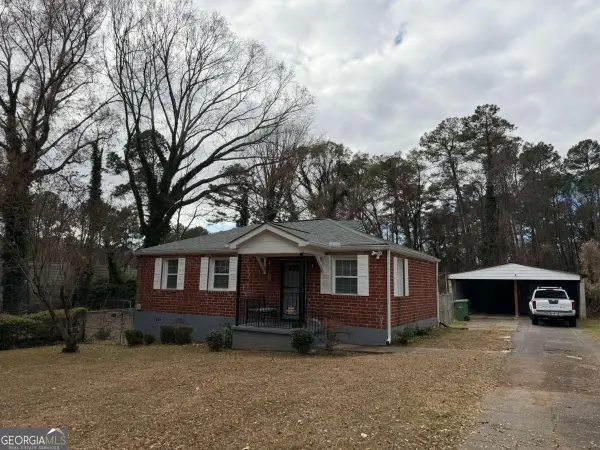 $370,000Coming Soon2 beds 2 baths
$370,000Coming Soon2 beds 2 baths142 NW Hutton Place Nw, Atlanta, GA 30318
MLS# 10661558Listed by: Virtual Properties - New
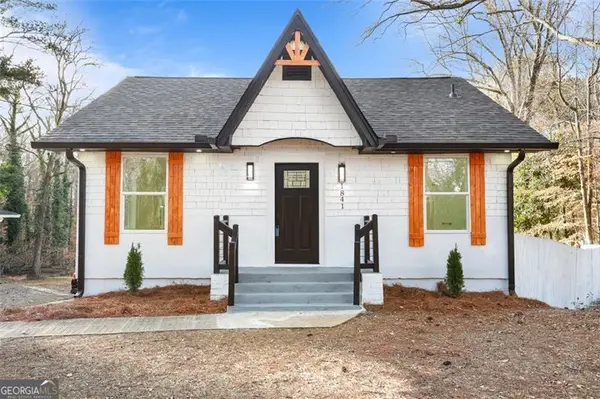 $335,000Active3 beds 2 baths2,484 sq. ft.
$335,000Active3 beds 2 baths2,484 sq. ft.1841 Childress, Atlanta, GA 30311
MLS# 10661553Listed by: Villa Realty Group LLC - New
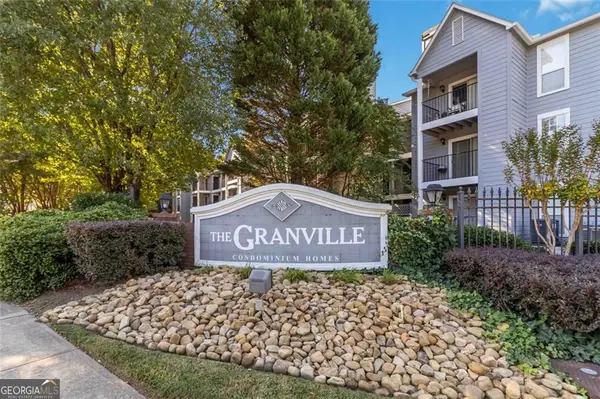 $179,000Active1 beds 1 baths711 sq. ft.
$179,000Active1 beds 1 baths711 sq. ft.103 Granville Court, Atlanta, GA 30328
MLS# 10661536Listed by: Compass - New
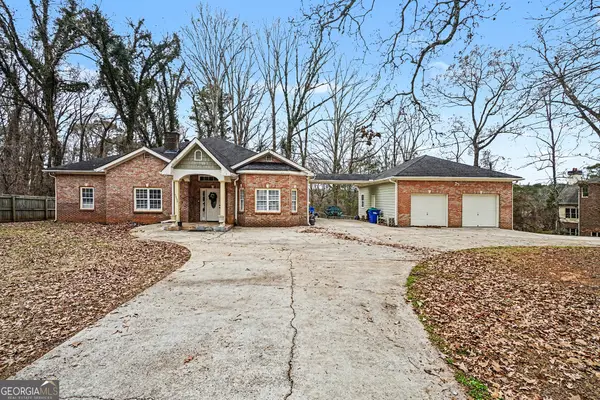 $580,000Active5 beds 4 baths2,981 sq. ft.
$580,000Active5 beds 4 baths2,981 sq. ft.5026 Campbellton Road Sw, Atlanta, GA 30331
MLS# 10661538Listed by: Mark Spain Real Estate - New
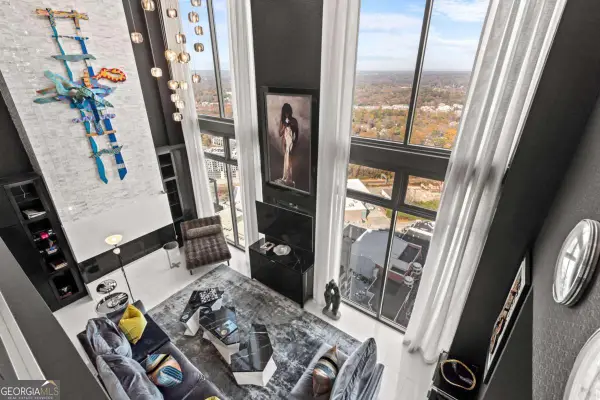 $1,750,000Active2 beds 3 baths3,166 sq. ft.
$1,750,000Active2 beds 3 baths3,166 sq. ft.270 17th Street Nw #4602, Atlanta, GA 30363
MLS# 10661540Listed by: Engel & Völkers Atlanta - New
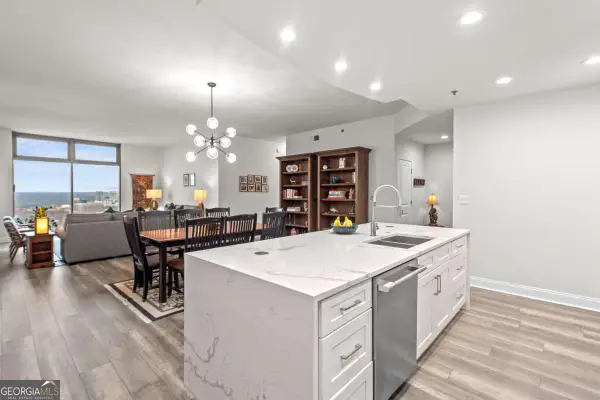 $875,000Active3 beds 3 baths2,094 sq. ft.
$875,000Active3 beds 3 baths2,094 sq. ft.270 17th Street Nw #3806, Atlanta, GA 30363
MLS# 10661545Listed by: Engel & Völkers Atlanta - Coming Soon
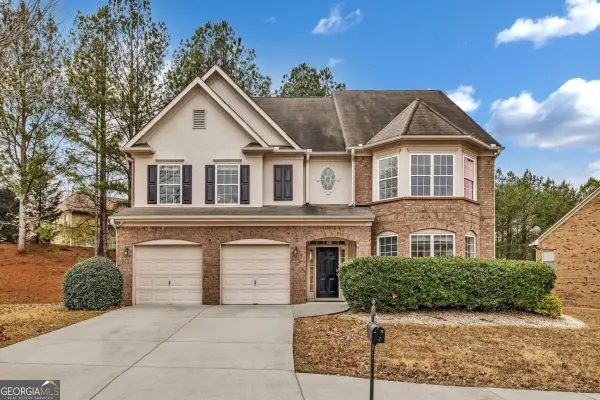 $560,000Coming Soon7 beds 5 baths
$560,000Coming Soon7 beds 5 baths5401 SW Stone Cove Dr, Atlanta, GA 30331
MLS# 10661519Listed by: BHHS Georgia Properties - New
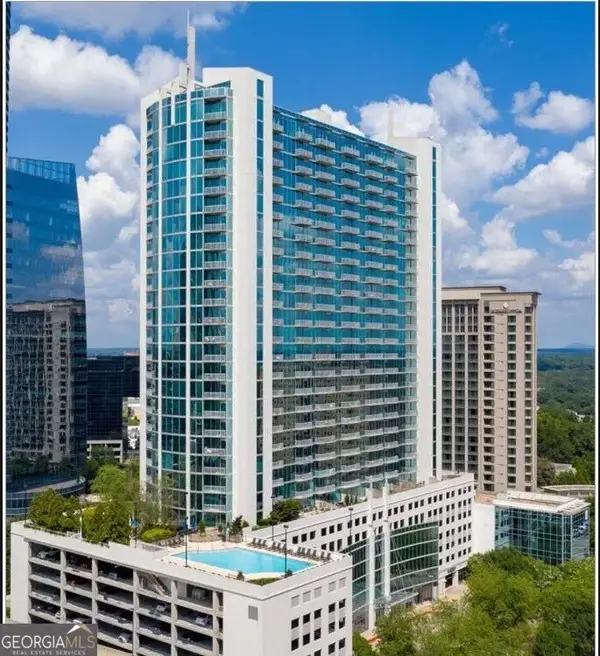 $285,000Active1 beds 1 baths736 sq. ft.
$285,000Active1 beds 1 baths736 sq. ft.3324 Peachtree Road #2213, Atlanta, GA 30326
MLS# 10661521Listed by: Simply List - New
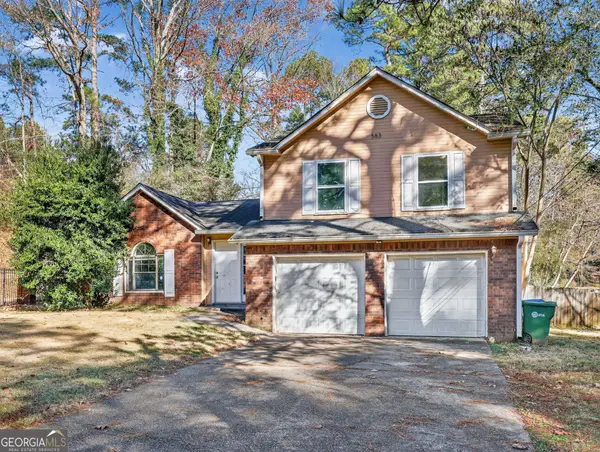 $219,900Active3 beds 3 baths1,507 sq. ft.
$219,900Active3 beds 3 baths1,507 sq. ft.583 Tarragon Court Sw, Atlanta, GA 30331
MLS# 10661522Listed by: Trelora Realty, Inc.
