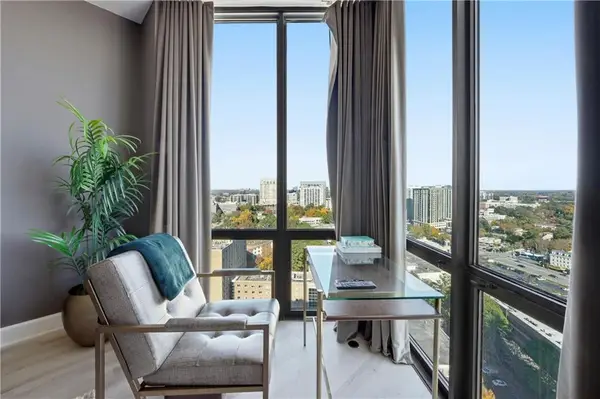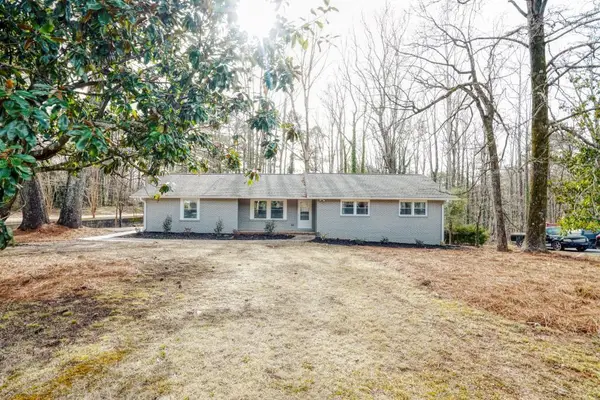4158 Butler Drive, Atlanta, GA 30341
Local realty services provided by:Better Homes and Gardens Real Estate Jackson Realty
4158 Butler Drive,Atlanta, GA 30341
$605,000
- 4 Beds
- 4 Baths
- 2,590 sq. ft.
- Townhouse
- Active
Upcoming open houses
- Sat, Nov 1502:00 pm - 04:00 pm
Listed by: kartika ingram
Office: arriva realty group, inc
MLS#:10603913
Source:METROMLS
Price summary
- Price:$605,000
- Price per sq. ft.:$233.59
About this home
This beautifully designed FOUR-bedroom, Three and a Half-bathroom townhome offers the perfect blend of style, comfort, and functionality. The open-concept main level is made for entertaining, featuring a bright gathering room that flows into a chef's kitchen with quartz countertops, an oversized island, commercial-grade stainless steel appliances, a stylish tile backsplash, and a walk-in pantry. Upstairs, the owner's suite is a true retreat, boasting tray ceilings, large windows, and a spa-inspired en-suite bath with dual vanities, an oversized frameless glass shower, and a spacious walk-in closet. A secondary upstairs bedroom includes its own en-suite bath and walk-in closet, offering comfort and privacy. The fully finished terrace level adds versatility, featuring a fourth bedroom with a full bath, perfect as a guest suite, home office, or media room. Additional upgrades include custom built-ins, designer lighting, smart home technology, and hardwood floors throughout the main level. A two-car rear-entry garage and energy-efficient features make this home as practical as it is beautiful. Move-in ready and designed to impress! ALL THAT PLUS, the gated community is located a stone throw from major highways and includes walking trails, playground, pool & clubhouse complete with a gym and plenty of parking for guests!
Contact an agent
Home facts
- Year built:2018
- Listing ID #:10603913
- Updated:November 14, 2025 at 05:37 AM
Rooms and interior
- Bedrooms:4
- Total bathrooms:4
- Full bathrooms:3
- Half bathrooms:1
- Living area:2,590 sq. ft.
Heating and cooling
- Cooling:Ceiling Fan(s), Central Air
- Heating:Central, Electric, Natural Gas
Structure and exterior
- Roof:Composition
- Year built:2018
- Building area:2,590 sq. ft.
- Lot area:0.04 Acres
Schools
- High school:Chamblee
- Middle school:Chamblee
- Elementary school:Huntley Hills
Utilities
- Water:Public
- Sewer:Public Sewer, Sewer Available, Sewer Connected
Finances and disclosures
- Price:$605,000
- Price per sq. ft.:$233.59
- Tax amount:$9,676 (24)
New listings near 4158 Butler Drive
- Open Sat, 2 to 4pmNew
 $675,000Active3 beds 4 baths2,312 sq. ft.
$675,000Active3 beds 4 baths2,312 sq. ft.4008 Chastain Preserve Way Ne, Atlanta, GA 30342
MLS# 7675171Listed by: ONEDOOR INC. - New
 $325,000Active3 beds 3 baths1,532 sq. ft.
$325,000Active3 beds 3 baths1,532 sq. ft.856 Bridgewater Street Sw, Atlanta, GA 30310
MLS# 7681044Listed by: KELLER WILLIAMS REALTY PEACHTREE RD. - Coming Soon
 $179,500Coming Soon1 beds 1 baths
$179,500Coming Soon1 beds 1 baths2657 Lenox Road Ne #31, Atlanta, GA 30324
MLS# 7681411Listed by: CHAPMAN HALL PROFESSIONALS - New
 $310,000Active5 beds 3 baths1,175 sq. ft.
$310,000Active5 beds 3 baths1,175 sq. ft.5865 Vernier Drive, Atlanta, GA 30349
MLS# 7681205Listed by: VIRTUAL PROPERTIES REALTY.COM - New
 $425,000Active1 beds 2 baths1,303 sq. ft.
$425,000Active1 beds 2 baths1,303 sq. ft.2870 Pharr Court South Nw #3002, Atlanta, GA 30305
MLS# 7680793Listed by: EXP REALTY, LLC. - New
 $399,000Active4 beds 3 baths1,293 sq. ft.
$399,000Active4 beds 3 baths1,293 sq. ft.4590 Butner Road, Atlanta, GA 30349
MLS# 7664596Listed by: FULL HOUSE REALTY, LLC - New
 $600,000Active2 beds 1 baths1,140 sq. ft.
$600,000Active2 beds 1 baths1,140 sq. ft.1121 Hunter Place Nw, Atlanta, GA 30314
MLS# 7673574Listed by: KELLER WILLIAMS RLTY, FIRST ATLANTA - New
 $3,275,000Active3 beds 5 baths4,715 sq. ft.
$3,275,000Active3 beds 5 baths4,715 sq. ft.2246 Virginia Place Ne, Atlanta, GA 30305
MLS# 7676627Listed by: KELLER WILLIAMS REALTY METRO ATLANTA - New
 $824,900Active5 beds 4 baths2,916 sq. ft.
$824,900Active5 beds 4 baths2,916 sq. ft.81 Clay Street Se, Atlanta, GA 30317
MLS# 7677132Listed by: KELLER KNAPP - Coming Soon
 $2,100,000Coming Soon4 beds 5 baths
$2,100,000Coming Soon4 beds 5 baths4276 Sentinel Post Road Nw, Atlanta, GA 30327
MLS# 7679435Listed by: DORSEY ALSTON REALTORS
