435 Woodward Way Nw, Atlanta, GA 30305
Local realty services provided by:Better Homes and Gardens Real Estate Metro Brokers
435 Woodward Way Nw,Atlanta, GA 30305
$985,000
- 4 Beds
- 4 Baths
- 2,373 sq. ft.
- Single family
- Active
Listed by:ashley rearden
Office:dorsey alston realtors
MLS#:7658735
Source:FIRSTMLS
Price summary
- Price:$985,000
- Price per sq. ft.:$415.09
About this home
Haynes Manor charmer! This Cape Cod blends easygoing style with a cozy cottage character. Collaboratively designed by California/Aspen based Interior Designer, Ruthie Sommers, along with Atlanta Interior Designer, Pebbles Nix creating a home that feels both relaxed and welcoming with no detail left untouched. This light filled home features an open floor plan ideal for entertaining with updated kitchen, lighting, and access to a large deck. The spacious primary bedroom is complete with a sitting area, two closets and new bathroom (2025). Additional improvements include: Interior and exterior paint, lattice was replaced and painted, new HVAC and ductwork, tankless water heater, irrigation system, new deck, and spray foam insulation. There are multiple outdoor gathering spaces amongst the beautifully landscaped back yard. The front porch overlooks Bobby Jones Golf Course and Atlanta Beltline. This is truly such a special property minutes away from I-75, Peachtree Battle shopping center, Boones and the best public and private schools.
Contact an agent
Home facts
- Year built:1942
- Listing ID #:7658735
- Updated:October 03, 2025 at 03:26 PM
Rooms and interior
- Bedrooms:4
- Total bathrooms:4
- Full bathrooms:4
- Living area:2,373 sq. ft.
Heating and cooling
- Cooling:Central Air
- Heating:Central, Forced Air, Natural Gas
Structure and exterior
- Roof:Composition, Shingle
- Year built:1942
- Building area:2,373 sq. ft.
- Lot area:0.32 Acres
Schools
- High school:North Atlanta
- Middle school:Willis A. Sutton
- Elementary school:E. Rivers
Utilities
- Water:Public, Water Available
- Sewer:Public Sewer, Sewer Available
Finances and disclosures
- Price:$985,000
- Price per sq. ft.:$415.09
- Tax amount:$16,265 (2024)
New listings near 435 Woodward Way Nw
- New
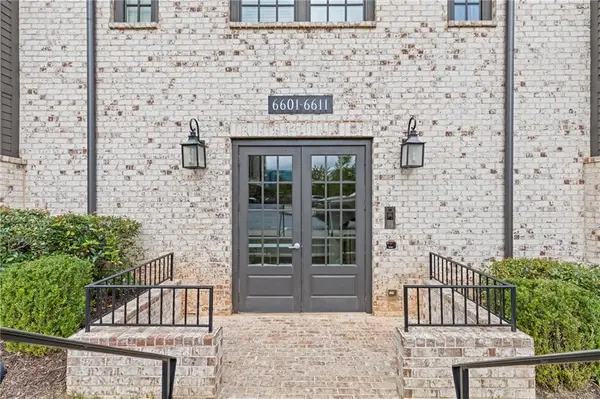 $409,900Active1 beds 2 baths1,018 sq. ft.
$409,900Active1 beds 2 baths1,018 sq. ft.6609 Sterling Drive, Atlanta, GA 30328
MLS# 7659926Listed by: CHAPMAN HALL REALTY - New
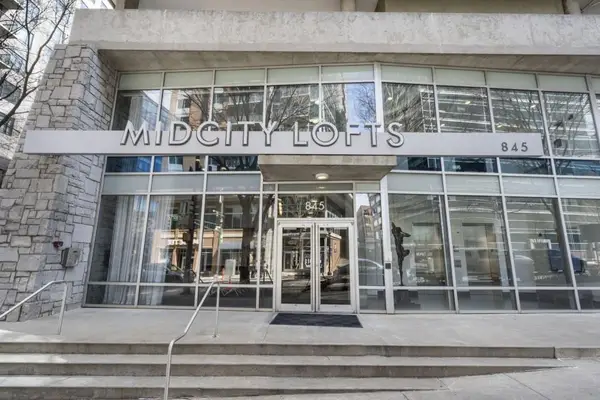 $320,000Active1 beds 1 baths1,035 sq. ft.
$320,000Active1 beds 1 baths1,035 sq. ft.845 Spring Street #523, Atlanta, GA 30308
MLS# 7660051Listed by: ANSLEY REAL ESTATE | CHRISTIE'S INTERNATIONAL REAL ESTATE - New
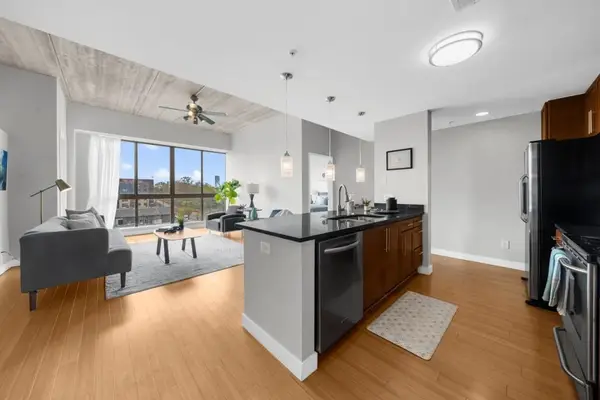 $415,000Active2 beds 2 baths1,069 sq. ft.
$415,000Active2 beds 2 baths1,069 sq. ft.563 Memorial Drive Se #504, Atlanta, GA 30312
MLS# 7660073Listed by: METHOD REAL ESTATE ADVISORS - New
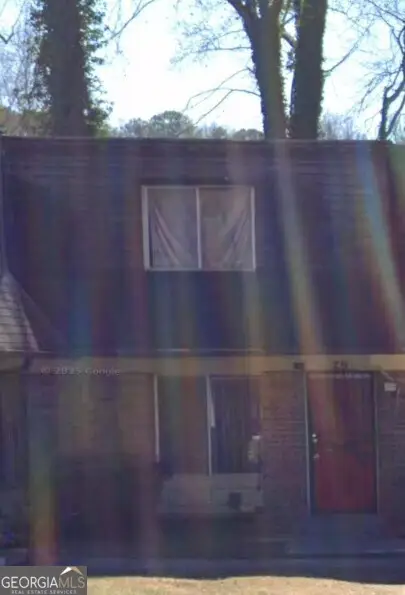 $76,000Active2 beds 1 baths1,008 sq. ft.
$76,000Active2 beds 1 baths1,008 sq. ft.79 Peyton Place Sw, Atlanta, GA 30311
MLS# 10618006Listed by: The Bridges Firm, LLC - New
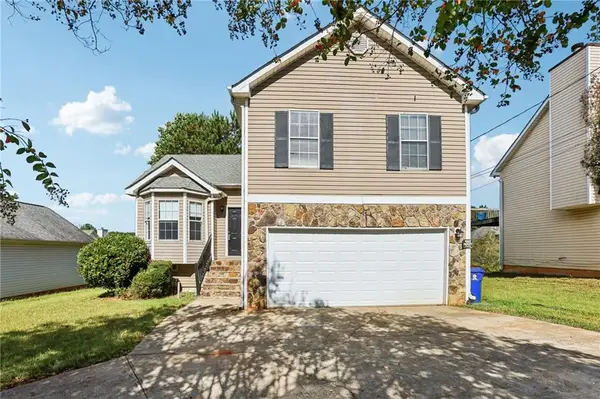 $265,000Active3 beds 3 baths1,336 sq. ft.
$265,000Active3 beds 3 baths1,336 sq. ft.4031 Robin Circle, Atlanta, GA 30349
MLS# 7656246Listed by: REDFIN CORPORATION - New
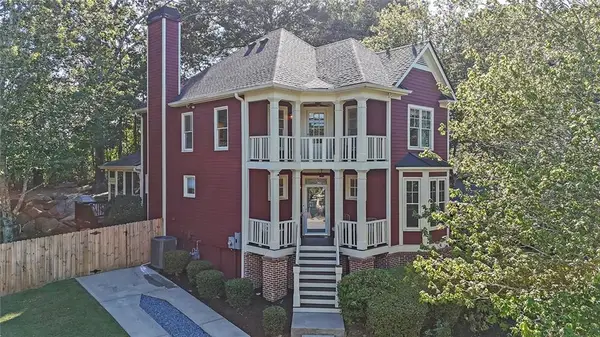 $650,000Active3 beds 3 baths2,112 sq. ft.
$650,000Active3 beds 3 baths2,112 sq. ft.1103 Leah Lane Se, Atlanta, GA 30316
MLS# 7657138Listed by: RE/MAX AROUND ATLANTA REALTY - Open Sun, 2 to 5pmNew
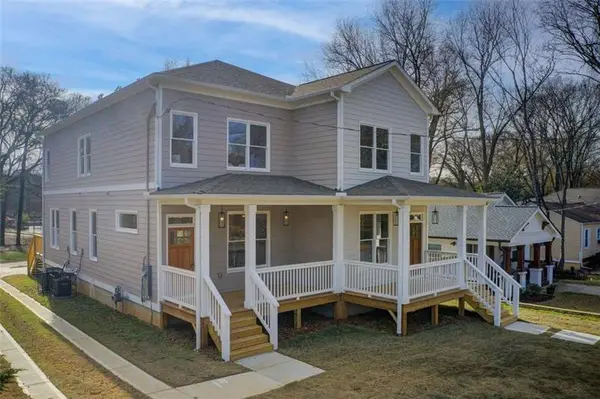 $469,900Active3 beds 3 baths1,600 sq. ft.
$469,900Active3 beds 3 baths1,600 sq. ft.1240 Oakland Terrace Sw #B, Atlanta, GA 30310
MLS# 7659526Listed by: COLDWELL BANKER REALTY - New
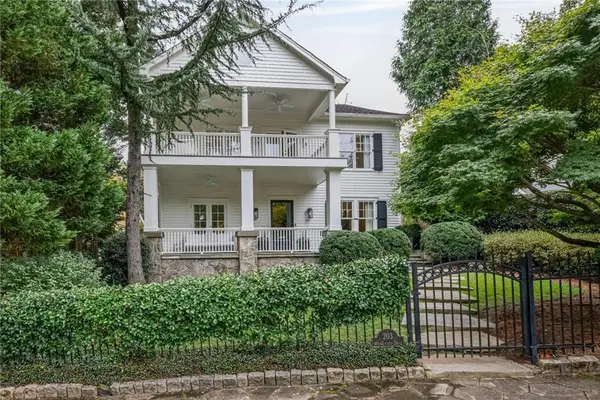 $2,475,000Active5 beds 4 baths3,630 sq. ft.
$2,475,000Active5 beds 4 baths3,630 sq. ft.203 Westminster Drive Ne, Atlanta, GA 30309
MLS# 7659685Listed by: BEACHAM AND COMPANY - New
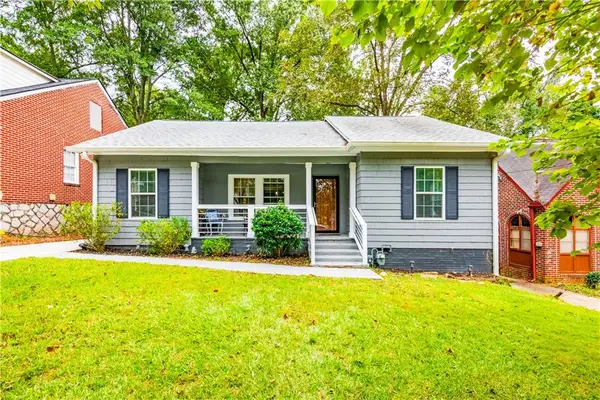 $399,900Active3 beds 2 baths1,398 sq. ft.
$399,900Active3 beds 2 baths1,398 sq. ft.1760 Rogers Avenue Sw, Atlanta, GA 30310
MLS# 7659759Listed by: HUMPHRIES & KING REALTY, LLC. - New
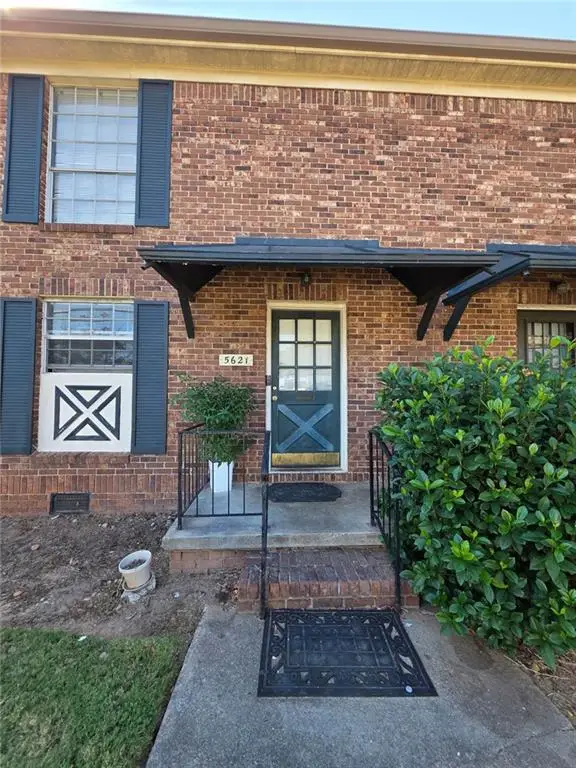 $140,000Active2 beds 2 baths1,178 sq. ft.
$140,000Active2 beds 2 baths1,178 sq. ft.5621 Kingsport Drive, Atlanta, GA 30342
MLS# 7659828Listed by: VIRTUAL PROPERTIES REALTY.COM
