4440 Stonewall Tell Road, Atlanta, GA 30349
Local realty services provided by:Better Homes and Gardens Real Estate Metro Brokers
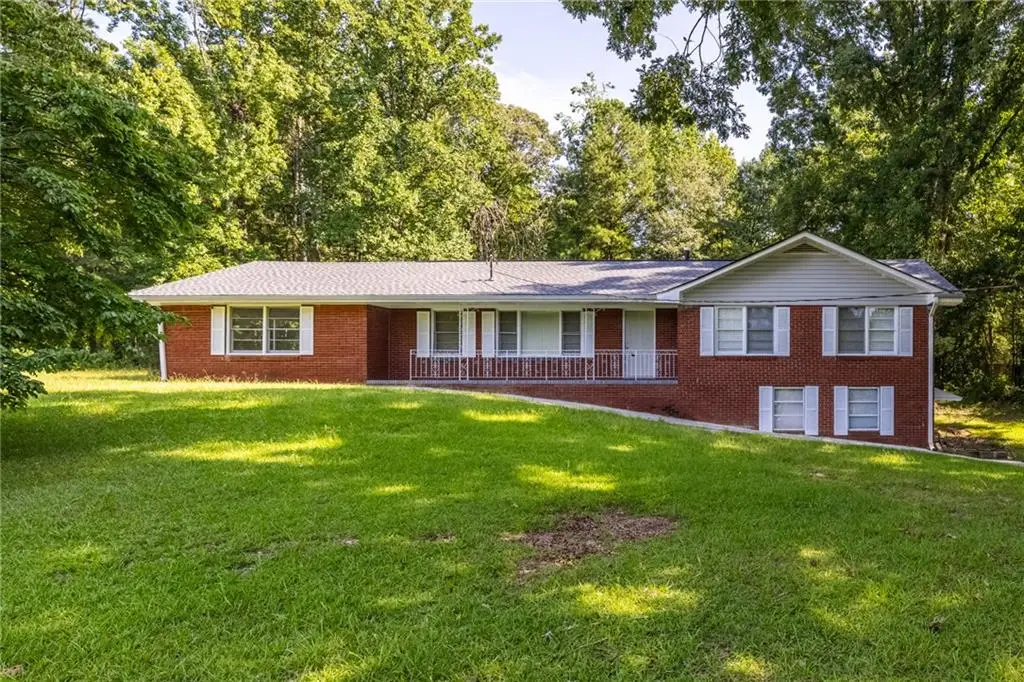
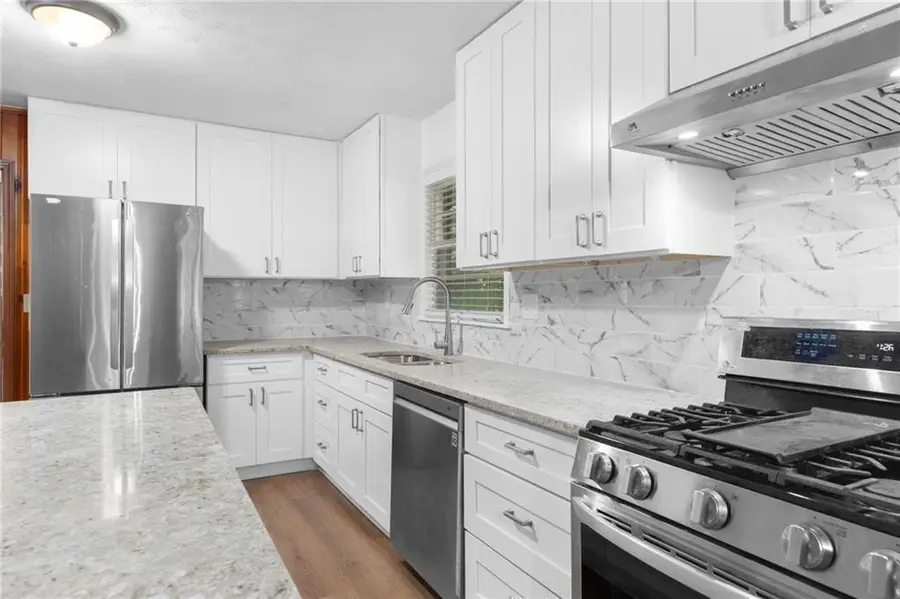
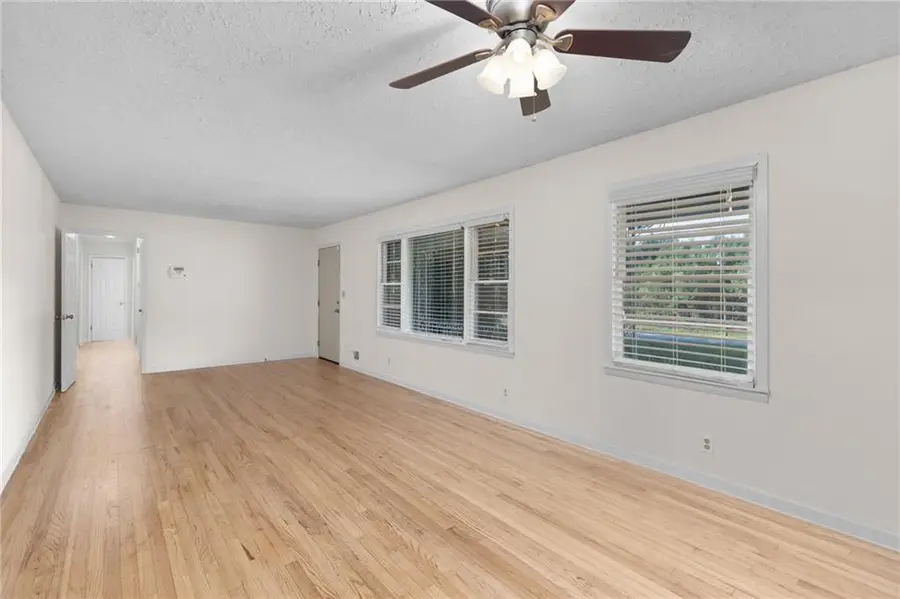
4440 Stonewall Tell Road,Atlanta, GA 30349
$378,000
- 3 Beds
- 2 Baths
- 1,340 sq. ft.
- Single family
- Pending
Listed by:in lloyd706-338-0180
Office:real broker, llc.
MLS#:7444700
Source:FIRSTMLS
Price summary
- Price:$378,000
- Price per sq. ft.:$282.09
About this home
INVESTOR & BUILDER OPPORTUNITY! - 5 acres with income + Development Potential. Renovated 3br/2ba ranch located on a full 5-acre parcel in the fast growing South Fulton corridor. Includes finished basement bonus room and is rent-ready, generating an estimated $1700/month income.
Renovated home is on the front acre, with the remaining 4 acres on flat, buildable land which offers space for construction of 3-4 two-level-single family homes (under current zoning with no need to rezone).
Excellent opportunity for:
Infill residential development
Small multifamily community
Build to sell or build to hold strategy
This property has no HOA and is just 20 minutes or less from Hartsfield-Jackson airport. Is zoned Residential/Agricultural and is perfect for boutique builders; investors seeking land-backed income; Multigenerational family compound; joint-venture partners; or owner-occupants!
Contact an agent
Home facts
- Year built:1960
- Listing Id #:7444700
- Updated:August 20, 2025 at 07:09 AM
Rooms and interior
- Bedrooms:3
- Total bathrooms:2
- Full bathrooms:2
- Living area:1,340 sq. ft.
Heating and cooling
- Cooling:Ceiling Fan(s), Central Air
- Heating:Central, Electric, Forced Air
Structure and exterior
- Year built:1960
- Building area:1,340 sq. ft.
- Lot area:5 Acres
Schools
- High school:Langston Hughes
- Middle school:Renaissance
- Elementary school:Cliftondale
Utilities
- Water:Public, Water Available
- Sewer:Septic Tank
Finances and disclosures
- Price:$378,000
- Price per sq. ft.:$282.09
- Tax amount:$3,910 (2023)
New listings near 4440 Stonewall Tell Road
- New
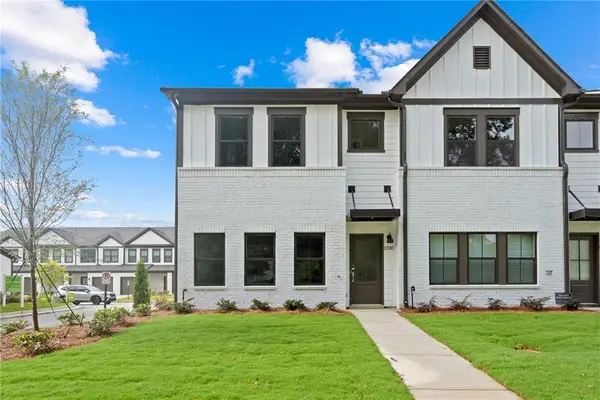 $389,900Active3 beds 3 baths1,415 sq. ft.
$389,900Active3 beds 3 baths1,415 sq. ft.1330 Parc Bench Road, Atlanta, GA 30316
MLS# 7634442Listed by: BROCK BUILT PROPERTIES, INC. - Coming Soon
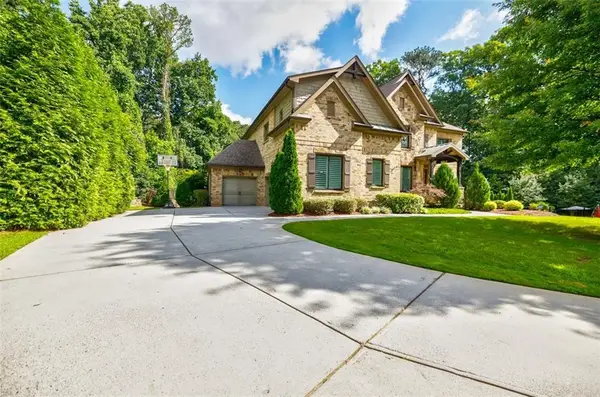 $1,675,000Coming Soon6 beds 5 baths
$1,675,000Coming Soon6 beds 5 baths1822 Berkeley Oaks Lane Ne, Atlanta, GA 30329
MLS# 7636112Listed by: ANSLEY REAL ESTATE| CHRISTIE'S INTERNATIONAL REAL ESTATE - New
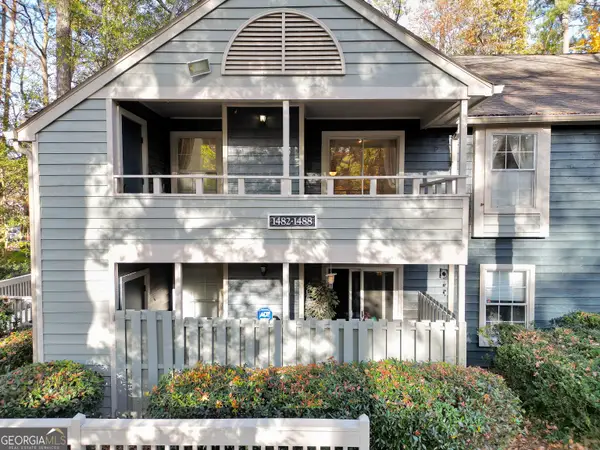 $239,900Active2 beds 1 baths1,216 sq. ft.
$239,900Active2 beds 1 baths1,216 sq. ft.1482 N Crossing Circle Ne, Atlanta, GA 30329
MLS# 10588371Listed by: Self Property Advisors - New
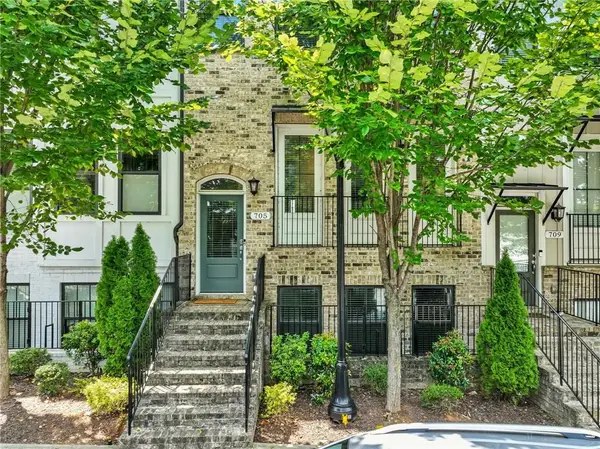 $575,000Active3 beds 4 baths1,600 sq. ft.
$575,000Active3 beds 4 baths1,600 sq. ft.705 Bismark Road Ne, Atlanta, GA 30324
MLS# 7636081Listed by: ANSLEY REAL ESTATE| CHRISTIE'S INTERNATIONAL REAL ESTATE - New
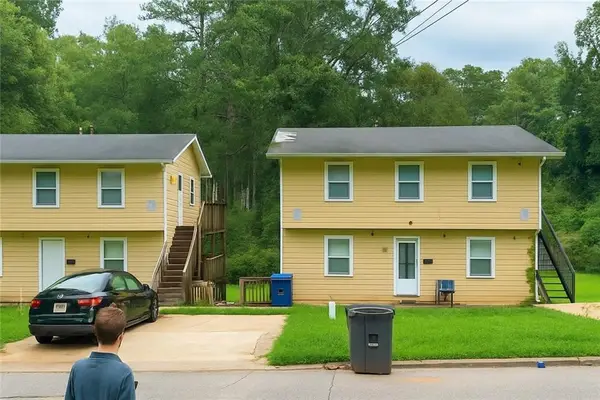 $420,000Active-- beds -- baths
$420,000Active-- beds -- baths2908 Harlan Drive, Atlanta, GA 30344
MLS# 7635936Listed by: VIRTUAL PROPERTIES REALTY. BIZ - New
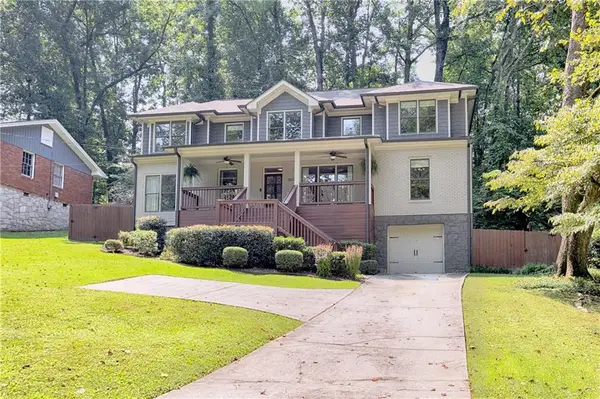 $825,000Active4 beds 4 baths2,656 sq. ft.
$825,000Active4 beds 4 baths2,656 sq. ft.1851 Fern Creek Lane Ne, Atlanta, GA 30329
MLS# 7635725Listed by: ATLANTA COMMUNITIES - New
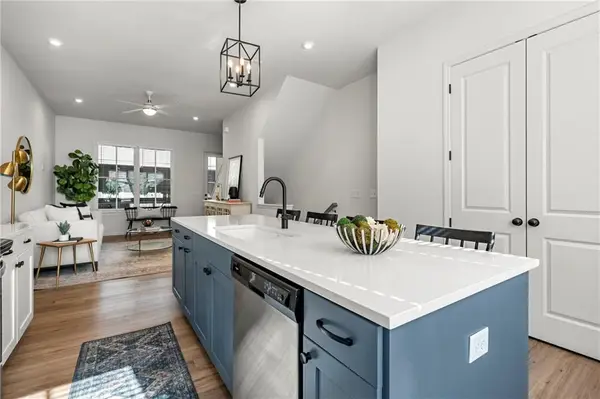 $409,000Active2 beds 2 baths1,152 sq. ft.
$409,000Active2 beds 2 baths1,152 sq. ft.720 Perch Place, Atlanta, GA 30312
MLS# 7635922Listed by: INTOWN COLLECTIVE - Coming Soon
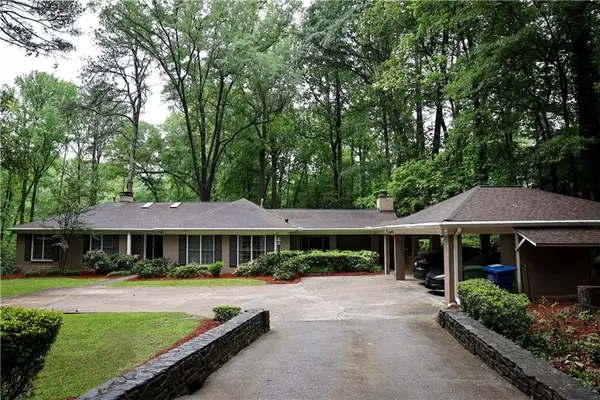 $1,650,000Coming Soon5 beds 7 baths
$1,650,000Coming Soon5 beds 7 baths1190 W Wesley Road Nw, Atlanta, GA 30327
MLS# 7636048Listed by: COLDWELL BANKER REALTY - Open Sun, 2 to 4pmNew
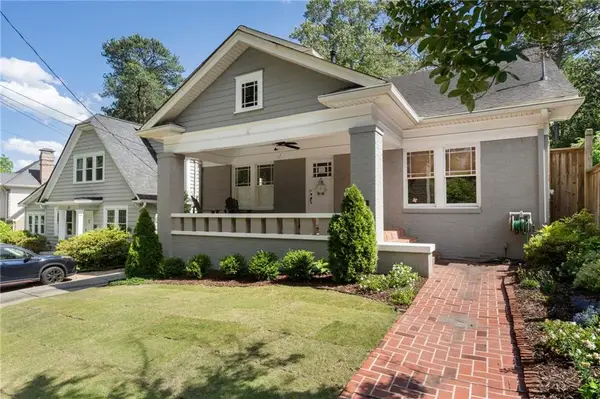 $875,000Active3 beds 2 baths2,361 sq. ft.
$875,000Active3 beds 2 baths2,361 sq. ft.81 Highland Drive Ne, Atlanta, GA 30305
MLS# 7634576Listed by: DORSEY ALSTON REALTORS - New
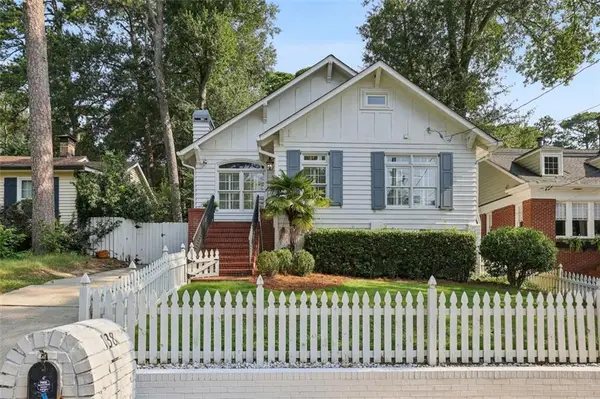 $935,000Active4 beds 4 baths2,809 sq. ft.
$935,000Active4 beds 4 baths2,809 sq. ft.138 Peachtree Hills Avenue Ne, Atlanta, GA 30305
MLS# 7635294Listed by: DORSEY ALSTON REALTORS
