4540 Club Valley Drive Ne, Atlanta, GA 30319
Local realty services provided by:Better Homes and Gardens Real Estate Jackson Realty
4540 Club Valley Drive Ne,Atlanta, GA 30319
$950,000
- 4 Beds
- 3 Baths
- 2,250 sq. ft.
- Single family
- Active
Listed by:core properties
Office:berkshire hathaway homeservices georgia properties
MLS#:10445046
Source:METROMLS
Price summary
- Price:$950,000
- Price per sq. ft.:$422.22
About this home
Look no further than this beautifully remodeled brick home in the highly sought-after Historic Brookhaven neighborhood. Great rental. Turn key. New tenant for one year starting on August 1st. Great return or invest and hold. Bathed in natural light, this stunning property features a perfected open entertaining design and countless updates throughout. The updated kitchen boasts a smart refrigerator, stainless sink, and appliances, complemented by beautiful natural stone counters and an island/breakfast bar ideal for casual dining. Adjacent to the kitchen, the spacious family room offers floor-to-ceiling windows, a charming fireplace, and seamless flow into the dining area, creating a welcoming space for gatherings. The main floor includes a luxurious owner's suite with an updated bath, two guest bedrooms, a guest bath, a laundry room, and a versatile bonus room perfect for a home office or playroom. Upstairs, a flexible space serves as a second owner's suite or bonus room, complete with a full bath and separate his-and-her walk-in closets. Refinished and newly installed hardwood floors add timeless charm throughout the home. The exterior is equally impressive, featuring a resurfaced private driveway, a temperature-controlled two-car garage on the lower level, and outdoor entertaining spaces designed for hosting and relaxation. Recent updates, completed in 2019, include a kitchen transformation to create an open concept perfect for entertaining, modernized bathrooms with elegant finishes, fresh paint and drywall, and the addition of the second-floor owner's suite with ensuite bath and dual walk-in closets. The home's exterior underwent a stunning brick renovation with fresh paint, and the landscaping was enhanced with new sod and a resurfaced driveway. The roof was replaced, and the HVAC system was updated to ensure efficiency and comfort. Move-in ready yet offering opportunities for personalization, this exquisite home combines charm, contemporary updates, and a prime location. Don't miss the chance to make this property your oasis in Historic Brookhaven. Add this to your must see list.
Contact an agent
Home facts
- Year built:1956
- Listing ID #:10445046
- Updated:September 28, 2025 at 10:47 AM
Rooms and interior
- Bedrooms:4
- Total bathrooms:3
- Full bathrooms:3
- Living area:2,250 sq. ft.
Heating and cooling
- Cooling:Ceiling Fan(s), Central Air, Electric
- Heating:Central, Electric, Forced Air
Structure and exterior
- Roof:Composition
- Year built:1956
- Building area:2,250 sq. ft.
- Lot area:0.85 Acres
Schools
- High school:North Atlanta
- Middle school:Sutton
- Elementary school:Smith Primary/Elementary
Utilities
- Water:Public, Water Available
- Sewer:Public Sewer, Sewer Available
Finances and disclosures
- Price:$950,000
- Price per sq. ft.:$422.22
- Tax amount:$15,451 (2024)
New listings near 4540 Club Valley Drive Ne
- New
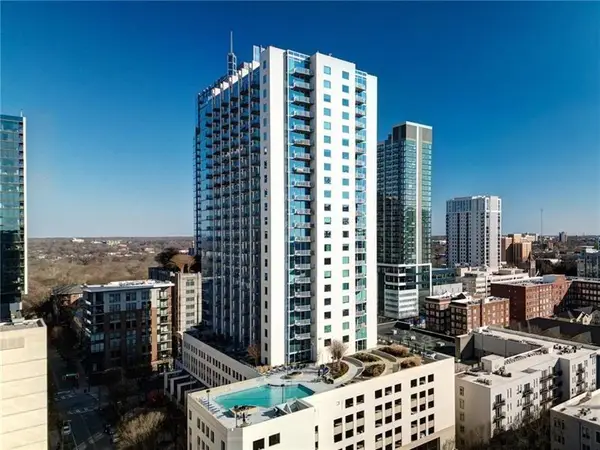 $439,900Active2 beds 2 baths1,193 sq. ft.
$439,900Active2 beds 2 baths1,193 sq. ft.860 Peachtree Street Ne #917, Atlanta, GA 30308
MLS# 7655713Listed by: ANSLEY REAL ESTATE| CHRISTIE'S INTERNATIONAL REAL ESTATE - New
 $250,000Active3 beds 2 baths1,114 sq. ft.
$250,000Active3 beds 2 baths1,114 sq. ft.856 Margaret Place Nw, Atlanta, GA 30318
MLS# 7656497Listed by: HOMESMART - New
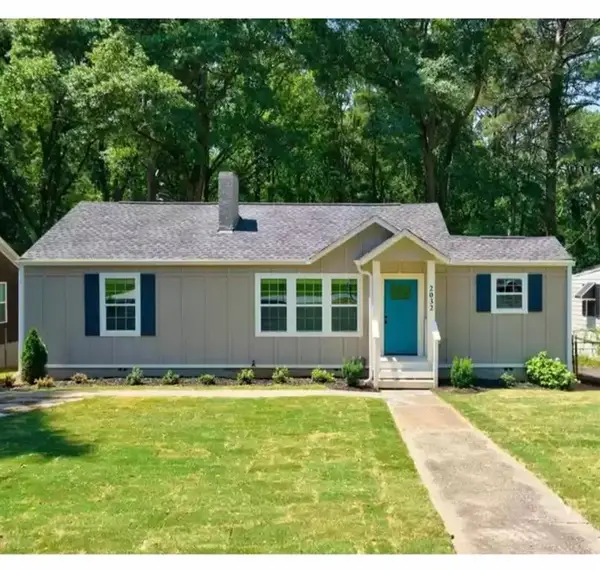 $350,000Active3 beds 2 baths1,247 sq. ft.
$350,000Active3 beds 2 baths1,247 sq. ft.2032 North Avenue Nw, Atlanta, GA 30318
MLS# 7656743Listed by: HOMESMART - New
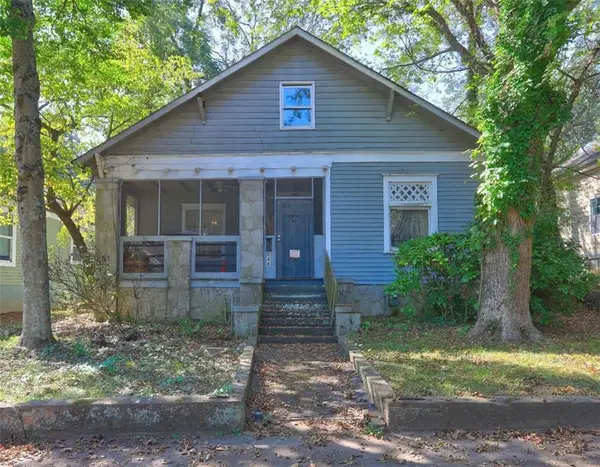 $238,500Active3 beds 2 baths
$238,500Active3 beds 2 baths648 Erin Avenue, Atlanta, GA 30310
MLS# 7656731Listed by: KELLER WILLIAMS REALTY ATL PART - New
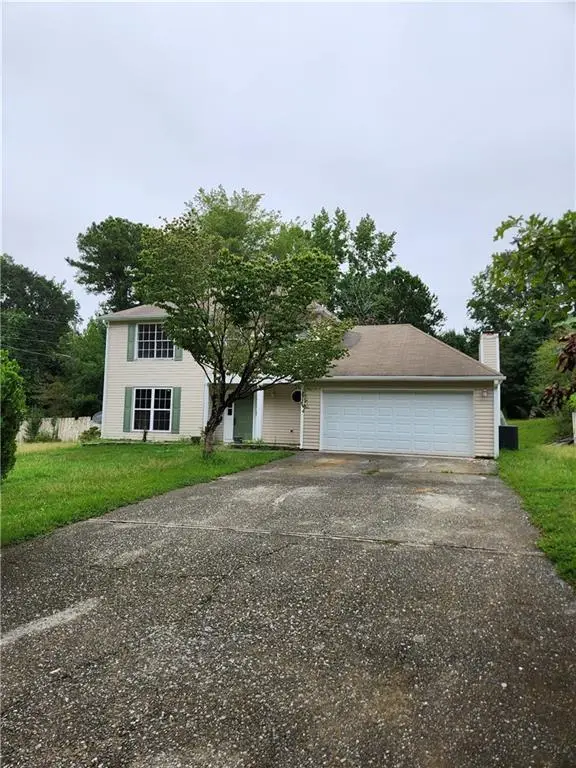 $285,000Active3 beds 3 baths2,256 sq. ft.
$285,000Active3 beds 3 baths2,256 sq. ft.2805 Ashley Downs Lane, Atlanta, GA 30349
MLS# 7656733Listed by: PLANTATION REALTY & MANAGEMENT, INC. - New
 $329,000Active3 beds 3 baths1,553 sq. ft.
$329,000Active3 beds 3 baths1,553 sq. ft.1058 Jefferson Avenue, Atlanta, GA 30344
MLS# 7656717Listed by: KELLER WILLIAMS REALTY ATL NORTH - New
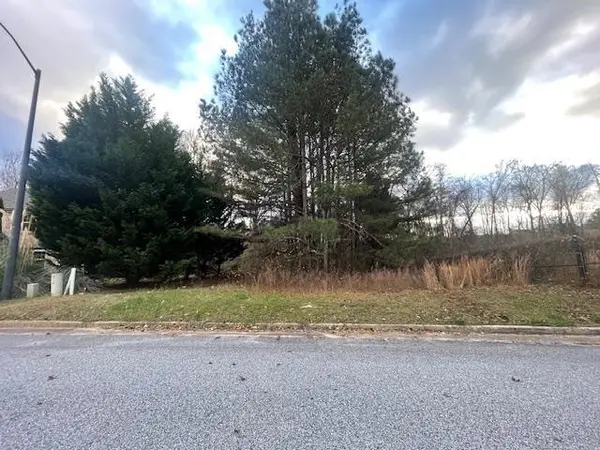 $125,000Active0.77 Acres
$125,000Active0.77 Acres3170 Esplandade, Atlanta, GA 30311
MLS# 7655863Listed by: SELL GEORGIA, LLC - New
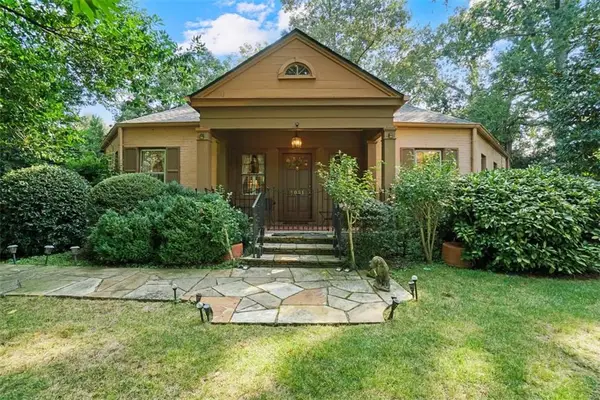 $1,150,000Active3 beds 3 baths3,444 sq. ft.
$1,150,000Active3 beds 3 baths3,444 sq. ft.3061 Peachtree Drive Ne, Atlanta, GA 30305
MLS# 7656311Listed by: HOMESMART - New
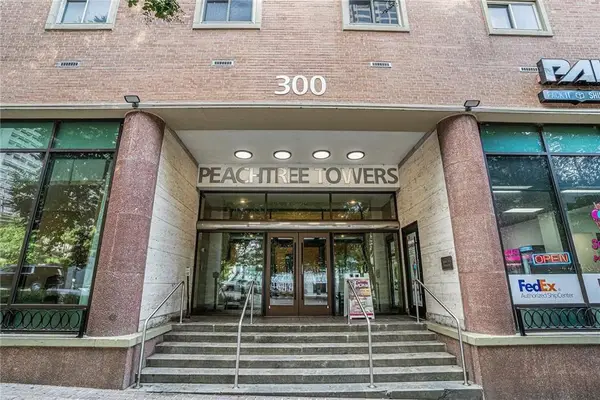 $220,000Active1 beds 1 baths609 sq. ft.
$220,000Active1 beds 1 baths609 sq. ft.300 Peachtree Street Ne #23C, Atlanta, GA 30308
MLS# 7656685Listed by: LEADERS REALTY, INC - New
 $169,000Active1 beds 1 baths790 sq. ft.
$169,000Active1 beds 1 baths790 sq. ft.3655 Habersham Road Ne #329, Atlanta, GA 30305
MLS# 7656693Listed by: RAMSEY REALTY SERVICES
