4625 Orkney Lane Sw, Atlanta, GA 30331
Local realty services provided by:Better Homes and Gardens Real Estate Jackson Realty
4625 Orkney Lane Sw,Atlanta, GA 30331
$400,000
- 4 Beds
- 3 Baths
- 2,432 sq. ft.
- Single family
- Active
Listed by: aja wilson
Office: keller williams west atlanta
MLS#:10624270
Source:METROMLS
Price summary
- Price:$400,000
- Price per sq. ft.:$164.47
About this home
On the West Cascade side of Atlanta, life carries a rhythm of grace and quiet confidence. Welcome to Loch Lomond Estates, a community defined by winding trails, tranquil lakes, and stately homes that embody the essence of Atlanta's enduring luxury. Just beyond the Loch Lomond Trail, this beautifully reimagined four-bedroom residence stands as a modern interpretation of Southern elegance. Thoughtfully refreshed for today's lifestyle, every detail has been curated for comfort, style, and seamless living-from the open-concept flow to the designer-level finishes that make each space feel intentional and inspired. At the heart of the home, the chef's kitchen commands attention. Bathed in inviting light, it blends functionality with refinement: sleek quartz countertops, gleaming stainless steel appliances, and double ovens ready to turn everyday meals into memorable moments. A nearby wet bar introduces a touch of sophistication, the perfect complement for entertaining guests or winding down with quiet ease. Upstairs, a versatile flex room awaits-equally suited for a private office, serene study, creative retreat, or cycling studio. The design allows life to expand effortlessly within its walls, adapting to the rhythm of its owner's needs and ambitions. Outside, the experience transforms into something truly special. Nearly an acre of manicured grounds offers a rare sense of privacy and serenity. The backyard feels like a destination of its own-peaceful, lush, and full of promise. It invites imagination: an adult's social playground beneath string lights and starlit skies, or a child's joyful oasis filled with sunshine, laughter, and endless play. Every view from the deck whispers possibility. A private fence surrounding the property would complete the vision, enhancing the sense of exclusivity and reflecting the refined presence of neighboring estates. Here, ownership feels less like acquisition and more like arrival. With energy-efficient windows, a new roof, and extensive modern updates throughout, this home offers both beauty and peace of mind. Priced to move, yet undeniably rich in value, it stands ready for its next chapter-and perhaps, its next legacy. In Loch Lomond Estates, homes are more than architecture; they are expressions of aspiration, family, and belonging. This one is ready to begin the next story, yours.
Contact an agent
Home facts
- Year built:1965
- Listing ID #:10624270
- Updated:December 30, 2025 at 11:51 AM
Rooms and interior
- Bedrooms:4
- Total bathrooms:3
- Full bathrooms:2
- Half bathrooms:1
- Living area:2,432 sq. ft.
Heating and cooling
- Cooling:Central Air
- Heating:Central
Structure and exterior
- Roof:Composition
- Year built:1965
- Building area:2,432 sq. ft.
- Lot area:0.75 Acres
Schools
- High school:Westlake
- Middle school:Sandtown
- Elementary school:Randolph
Utilities
- Water:Public
- Sewer:Septic Tank
Finances and disclosures
- Price:$400,000
- Price per sq. ft.:$164.47
- Tax amount:$4,975 (2024)
New listings near 4625 Orkney Lane Sw
- Coming SoonOpen Sun, 1 to 4pm
 $349,900Coming Soon3 beds 3 baths
$349,900Coming Soon3 beds 3 baths1905 Rollingwood Drive Se, Atlanta, GA 30316
MLS# 10662481Listed by: Keller Williams Realty - New
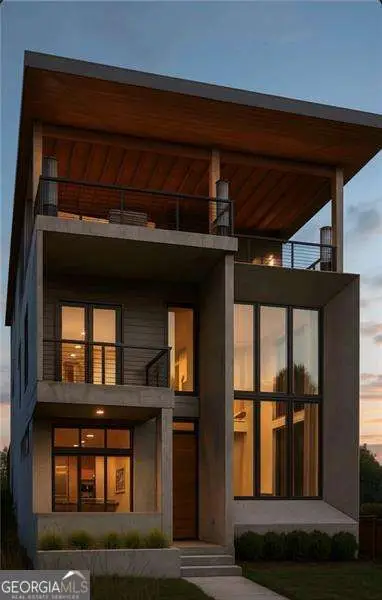 $1,450,000Active5 beds 4 baths
$1,450,000Active5 beds 4 baths1043 Avondale Avenue Se, Atlanta, GA 30312
MLS# 10662463Listed by: PalmerHouse Properties - New
 $1,450,000Active5 beds 4 baths
$1,450,000Active5 beds 4 baths1047 Avondale Avenue Se, Atlanta, GA 30312
MLS# 10662465Listed by: PalmerHouse Properties - New
 $260,000Active3 beds 3 baths1,642 sq. ft.
$260,000Active3 beds 3 baths1,642 sq. ft.1901 Creel Lane, Atlanta, GA 30349
MLS# 10662432Listed by: Keller Williams Rlty-Atl.North - New
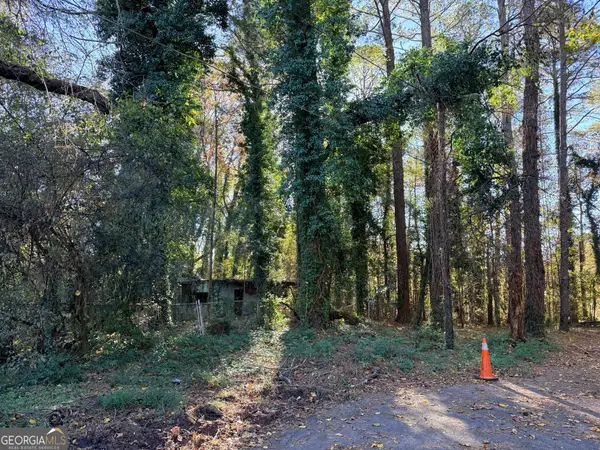 $30,000Active0.47 Acres
$30,000Active0.47 Acres2320 Park Way Sw, Atlanta, GA 30315
MLS# 10662449Listed by: eXp Realty - New
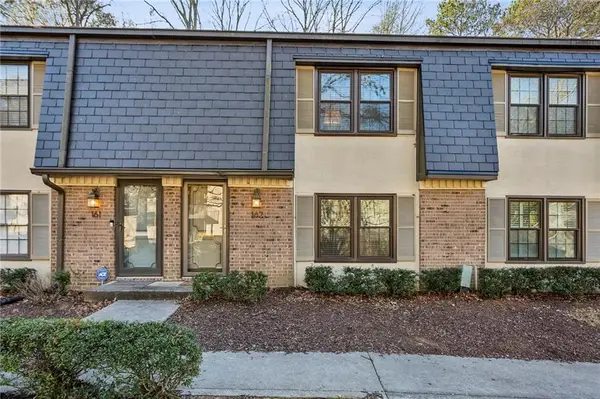 $295,000Active2 beds 3 baths1,252 sq. ft.
$295,000Active2 beds 3 baths1,252 sq. ft.162 Lablanc Way Nw, Atlanta, GA 30327
MLS# 7696444Listed by: HOME LUXURY REAL ESTATE 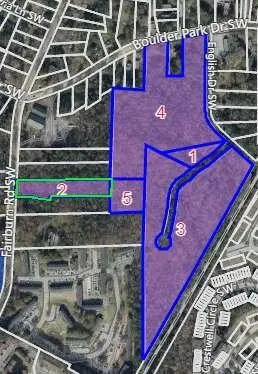 $7,500,000Active23.17 Acres
$7,500,000Active23.17 Acres262 Fairburn Road, Atlanta, GA 30331
MLS# 7280983Listed by: CDE REALTY, INC.- New
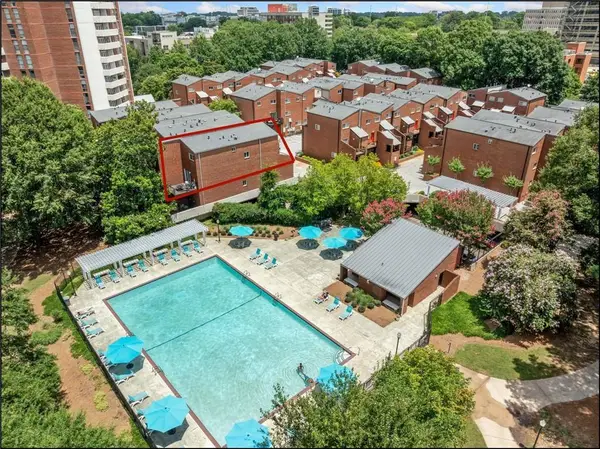 $199,900Active2 beds 2 baths1,204 sq. ft.
$199,900Active2 beds 2 baths1,204 sq. ft.385 Ralph Mcgill Boulevard Ne #D, Atlanta, GA 30312
MLS# 7695709Listed by: KELLER WILLIAMS REALTY PARTNERS - New
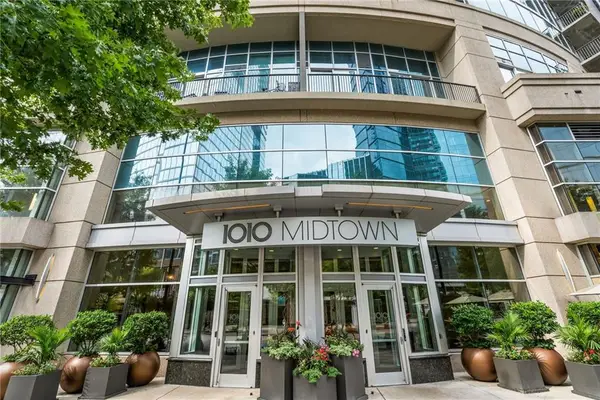 $900,000Active2 beds 2 baths1,677 sq. ft.
$900,000Active2 beds 2 baths1,677 sq. ft.1080 Peachtree Street Ne #3307, Atlanta, GA 30309
MLS# 7695753Listed by: ENGEL & VOLKERS ATLANTA - Coming Soon
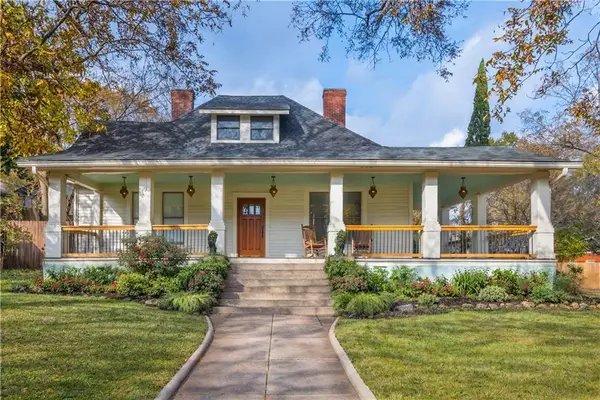 $750,000Coming Soon4 beds 4 baths
$750,000Coming Soon4 beds 4 baths1118 Glenwood Avenue Se, Atlanta, GA 30316
MLS# 7696144Listed by: ATLANTA FINE HOMES SOTHEBY'S INTERNATIONAL
