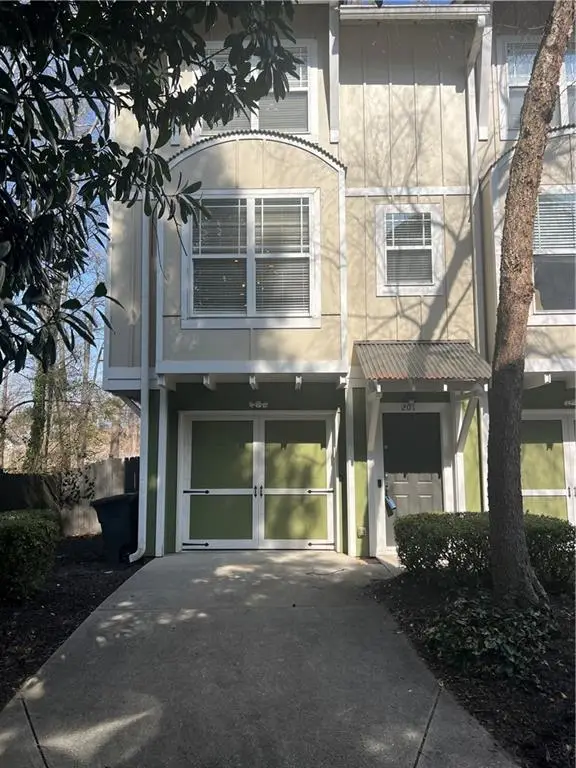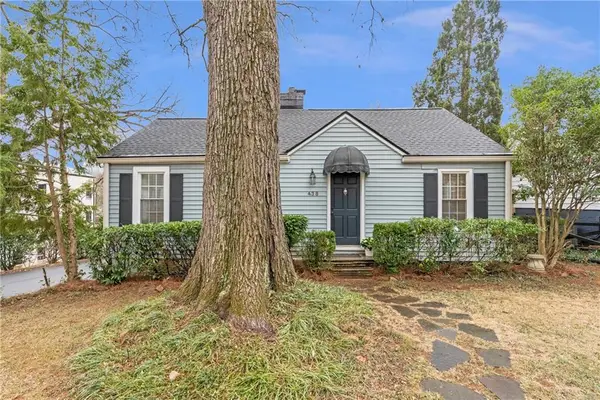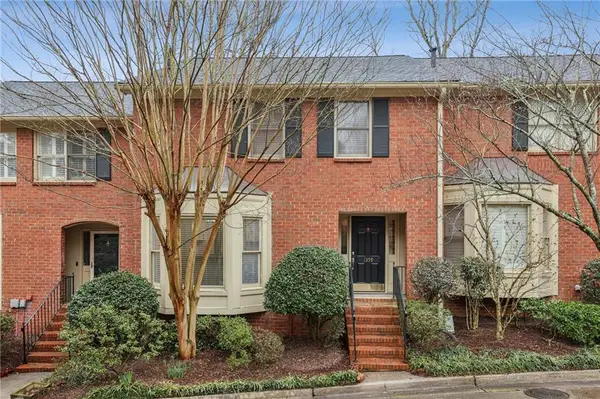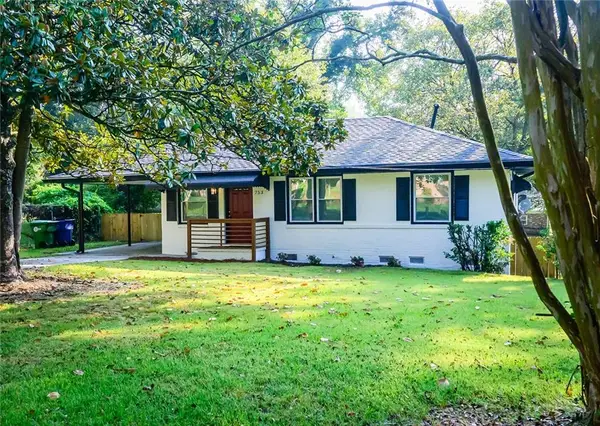469 Emily Reed Lane #LOT 11, Atlanta, GA 30342
Local realty services provided by:Better Homes and Gardens Real Estate Jackson Realty
469 Emily Reed Lane #LOT 11,Atlanta, GA 30342
$4,290,000
- 6 Beds
- 8 Baths
- 7,574 sq. ft.
- Single family
- Active
Listed by: kelly loudermilk
Office: keller williams rlty. buckhead
MLS#:10648614
Source:METROMLS
Price summary
- Price:$4,290,000
- Price per sq. ft.:$566.41
- Monthly HOA dues:$104.17
About this home
Luxury new construction being built by award-winning Loudermilk Homes in the exclusive and private new 11-home enclave, Blue Heron Walk. This highly sought-after Buckhead location is just minutes to offices, shopping, restaurants, and major highways, yet steps away from the Blue Heron Nature Preserve urban forest featuring 30 acres of natural woodlands and miles of walking trails. This exceptional residence has a modern and thoughtfully designed floor plan with 11 ft ceilings on the main and 10 ft ceilings upstairs. Highlights include 6 en-suite bedrooms with the primary suite upstairs, a guest bedroom on the main level, a guest bedroom in basement, gourmet chef's kitchen, home office, full finished daylight basement, 3-car garage, and a dramatic window-clad staircase bringing the outside in. With light-filled rooms and a covered porch overlooking the changing seasons of the nature preserve, this home is truly built for privacy and the tranquility of nature.
Contact an agent
Home facts
- Year built:2025
- Listing ID #:10648614
- Updated:February 13, 2026 at 11:54 AM
Rooms and interior
- Bedrooms:6
- Total bathrooms:8
- Full bathrooms:6
- Half bathrooms:2
- Living area:7,574 sq. ft.
Heating and cooling
- Cooling:Central Air, Electric, Zoned
- Heating:Central, Natural Gas, Zoned
Structure and exterior
- Year built:2025
- Building area:7,574 sq. ft.
- Lot area:0.41 Acres
Schools
- High school:North Atlanta
- Middle school:Sutton
- Elementary school:Other
Utilities
- Water:Public, Water Available
- Sewer:Public Sewer, Sewer Available
Finances and disclosures
- Price:$4,290,000
- Price per sq. ft.:$566.41
New listings near 469 Emily Reed Lane #LOT 11
- New
 $480,000Active3 beds 4 baths1,248 sq. ft.
$480,000Active3 beds 4 baths1,248 sq. ft.380 Grant Circle Se #201, Atlanta, GA 30315
MLS# 7718148Listed by: HOMESMART - New
 $500,000Active2 beds 1 baths934 sq. ft.
$500,000Active2 beds 1 baths934 sq. ft.438 Deering Road Nw, Atlanta, GA 30309
MLS# 7718326Listed by: NORTHGROUP REAL ESTATE - New
 $425,000Active3 beds 3 baths1,908 sq. ft.
$425,000Active3 beds 3 baths1,908 sq. ft.1359 Sheffield Glen Way Ne, Atlanta, GA 30329
MLS# 7718416Listed by: COTTAGE & CASTLE REALTY, LLC - New
 $249,900Active3 beds 2 baths961 sq. ft.
$249,900Active3 beds 2 baths961 sq. ft.753 Commodore Drive, Atlanta, GA 30318
MLS# 7718900Listed by: ROCK RIVER REALTY, LLC. - New
 $2,200,000Active5 beds 8 baths6,138 sq. ft.
$2,200,000Active5 beds 8 baths6,138 sq. ft.4037 Wieuca Road Ne, Atlanta, GA 30342
MLS# 10690885Listed by: eXp Realty - New
 $499,000Active4 beds 3 baths1,800 sq. ft.
$499,000Active4 beds 3 baths1,800 sq. ft.116 Peyton Road, Atlanta, GA 30093
MLS# 7718859Listed by: HOMESMART - Coming Soon
 $1,595,000Coming Soon4 beds 5 baths
$1,595,000Coming Soon4 beds 5 baths3804 Lookout Perch Lane Se, Atlanta, GA 30339
MLS# 7718306Listed by: ATLANTA FINE HOMES SOTHEBY'S INTERNATIONAL - New
 $70,000Active1 Acres
$70,000Active1 Acres3660 Union Road Sw, Atlanta, GA 30349
MLS# 7718853Listed by: REALTY HUB OF GEORGIA, LLC  $409,000Active6 beds 3 baths3,975 sq. ft.
$409,000Active6 beds 3 baths3,975 sq. ft.2645 Brandon Road, Atlanta, GA 30337
MLS# 10681079Listed by: Fathom Realty GA, LLC- New
 $2,699,900Active5 beds 6 baths5,018 sq. ft.
$2,699,900Active5 beds 6 baths5,018 sq. ft.1348 Berwick Avenue Ne, Atlanta, GA 30306
MLS# 10690855Listed by: Keller Knapp, Inc

