4724 Dudley Lane, Atlanta, GA 30327
Local realty services provided by:Better Homes and Gardens Real Estate Jackson Realty
4724 Dudley Lane,Atlanta, GA 30327
$3,400,000
- 5 Beds
- 6 Baths
- - sq. ft.
- Single family
- Active
Listed by:christine neumann
Office:ansley real estate
MLS#:10609983
Source:METROMLS
Price summary
- Price:$3,400,000
About this home
IMMACULATE HOME IN THE HEART OF CHASTAIN PARK! Step into timeless elegance and exceptional craftsmanship in this pristine residence, perfectly situated in one of Atlanta's most coveted neighborhoods-Chastain Park. From the moment you enter the grand two-story marble foyer, you'll notice the refined attention to detail that defines every inch of this remarkable home. The gracious fireside living room with coffered ceilings sets a welcoming tone, seamlessly flowing into an expansive dining room that easily accommodates 12+-ideal for entertaining in style. The heart of the home is a completely renovated kitchen, featuring a commercial-grade gas range with double ovens, an oversized island with prep sink, marble countertops, and exquisite custom cabinetry. A cozy breakfast room leads into the vaulted and beamed family room, where a stunning fireplace and panoramic views of the lush, private backyard create the perfect gathering space. Tucked between the kitchen and family room, custom built-ins frame a thoughtfully designed home office nook, providing an ideal workspace with both functionality and charm. The primary suite on the main level is a true retreat, offering a peaceful sitting area, private access to the covered patio and deck, and views of the beautifully landscaped backyard. The renovated primary bath is a true oasis. Upstairs, discover three spacious en-suite bedrooms with fully renovated bathrooms and walk in closets. In addition there is a versatile loft/bonus room-perfect for a playroom, media space, or additional office. The terrace level is nothing short of impressive with soaring 12-foot ceilings, multiple finished rooms, a full bar, billiards room, work out room, guest suite, fireplace, full bath, and two meticulously maintained storage rooms. Whether hosting guests or creating the ultimate recreation space, the possibilities are endless. Step outside to a covered patio just off the main-level family room, where you'll overlook a serene, private backyard with a gorgeous pool and plenty of room for a kick ball game! Live the Chastain lifestyle, with access to parks, top-rated schools, golf, tennis, horse stables, walking trails, and all the vibrant amenities this premier community has to offer.
Contact an agent
Home facts
- Year built:2004
- Listing ID #:10609983
- Updated:September 28, 2025 at 10:47 AM
Rooms and interior
- Bedrooms:5
- Total bathrooms:6
- Full bathrooms:5
- Half bathrooms:1
Heating and cooling
- Cooling:Ceiling Fan(s), Central Air, Zoned
- Heating:Forced Air, Natural Gas, Zoned
Structure and exterior
- Roof:Composition
- Year built:2004
- Lot area:0.5 Acres
Schools
- High school:Riverwood
- Middle school:Ridgeview
- Elementary school:Heards Ferry
Utilities
- Water:Public, Water Available
- Sewer:Public Sewer, Sewer Connected
Finances and disclosures
- Price:$3,400,000
- Tax amount:$23,447 (2024)
New listings near 4724 Dudley Lane
- New
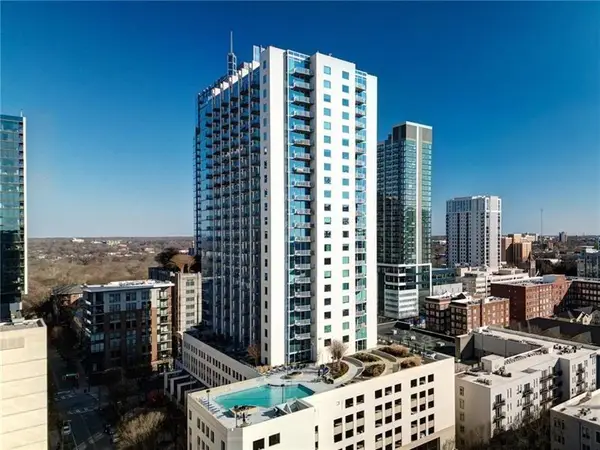 $439,900Active2 beds 2 baths1,193 sq. ft.
$439,900Active2 beds 2 baths1,193 sq. ft.860 Peachtree Street Ne #917, Atlanta, GA 30308
MLS# 7655713Listed by: ANSLEY REAL ESTATE| CHRISTIE'S INTERNATIONAL REAL ESTATE - New
 $250,000Active3 beds 2 baths1,114 sq. ft.
$250,000Active3 beds 2 baths1,114 sq. ft.856 Margaret Place Nw, Atlanta, GA 30318
MLS# 7656497Listed by: HOMESMART - New
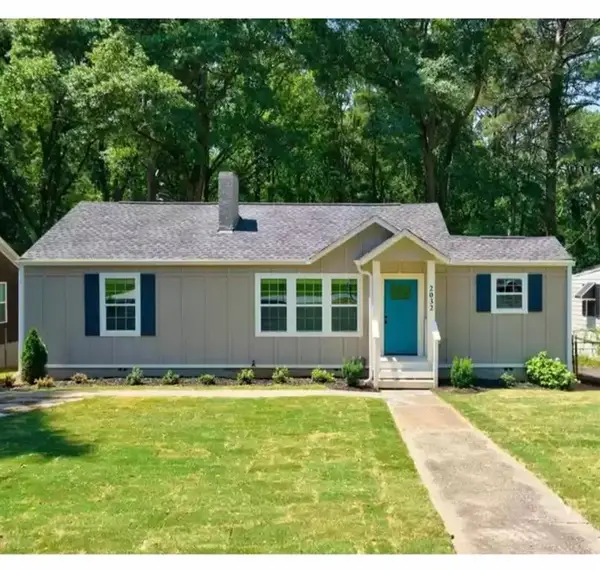 $350,000Active3 beds 2 baths1,247 sq. ft.
$350,000Active3 beds 2 baths1,247 sq. ft.2032 North Avenue Nw, Atlanta, GA 30318
MLS# 7656743Listed by: HOMESMART - New
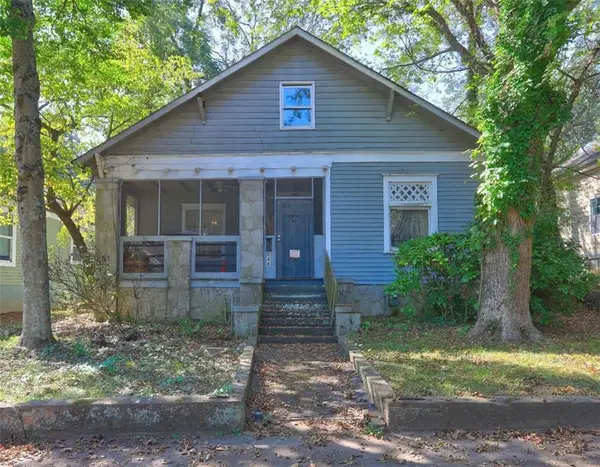 $238,500Active3 beds 2 baths
$238,500Active3 beds 2 baths648 Erin Avenue, Atlanta, GA 30310
MLS# 7656731Listed by: KELLER WILLIAMS REALTY ATL PART - New
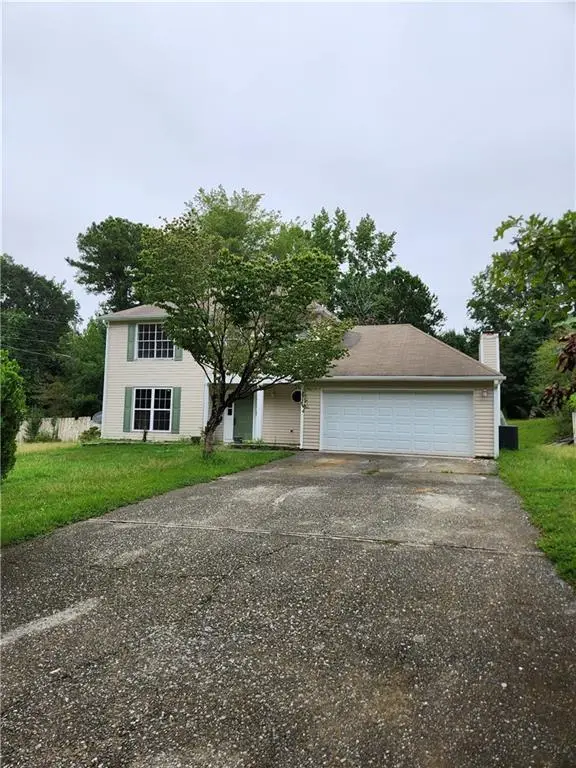 $285,000Active3 beds 3 baths2,256 sq. ft.
$285,000Active3 beds 3 baths2,256 sq. ft.2805 Ashley Downs Lane, Atlanta, GA 30349
MLS# 7656733Listed by: PLANTATION REALTY & MANAGEMENT, INC. - New
 $329,000Active3 beds 3 baths1,553 sq. ft.
$329,000Active3 beds 3 baths1,553 sq. ft.1058 Jefferson Avenue, Atlanta, GA 30344
MLS# 7656717Listed by: KELLER WILLIAMS REALTY ATL NORTH - New
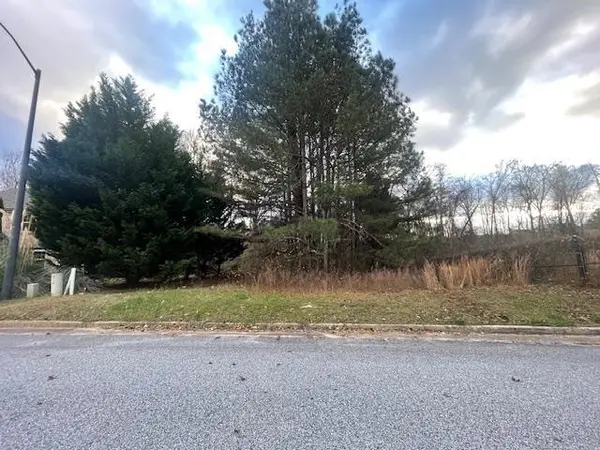 $125,000Active0.77 Acres
$125,000Active0.77 Acres3170 Esplandade, Atlanta, GA 30311
MLS# 7655863Listed by: SELL GEORGIA, LLC - New
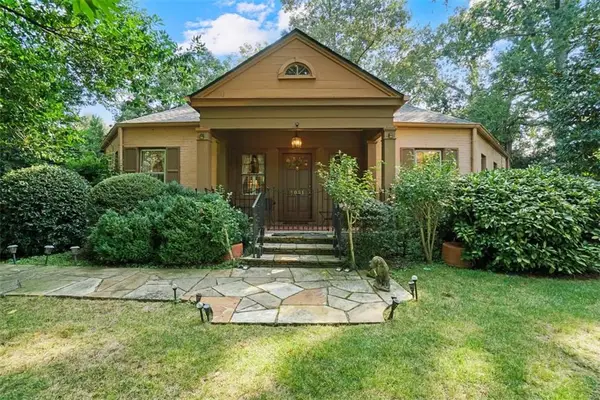 $1,150,000Active3 beds 3 baths3,444 sq. ft.
$1,150,000Active3 beds 3 baths3,444 sq. ft.3061 Peachtree Drive Ne, Atlanta, GA 30305
MLS# 7656311Listed by: HOMESMART - New
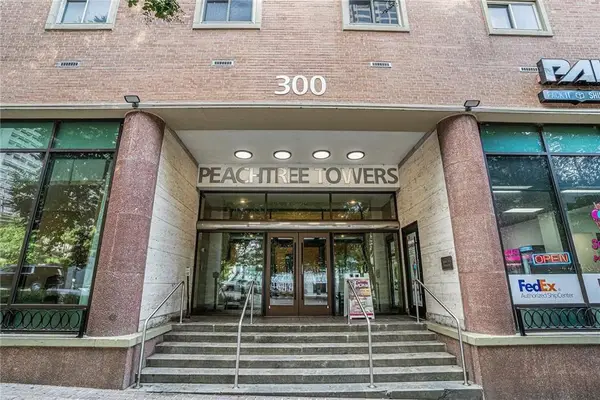 $220,000Active1 beds 1 baths609 sq. ft.
$220,000Active1 beds 1 baths609 sq. ft.300 Peachtree Street Ne #23C, Atlanta, GA 30308
MLS# 7656685Listed by: LEADERS REALTY, INC - New
 $169,000Active1 beds 1 baths790 sq. ft.
$169,000Active1 beds 1 baths790 sq. ft.3655 Habersham Road Ne #329, Atlanta, GA 30305
MLS# 7656693Listed by: RAMSEY REALTY SERVICES
