4745 East Conway Drive Nw, Atlanta, GA 30327
Local realty services provided by:Better Homes and Gardens Real Estate Metro Brokers
4745 East Conway Drive Nw,Atlanta, GA 30327
$1,800,000
- 5 Beds
- 7 Baths
- - sq. ft.
- Single family
- Sold
Listed by: carmen pope
Office: atlanta fine homes sotheby's
MLS#:10632412
Source:METROMLS
Sorry, we are unable to map this address
Price summary
- Price:$1,800,000
About this home
Welcome to this sophisticated Chastain Park home. Discover refined living in this spacious 5-bedroom/5-bath plus two half-bath home. Designed with livability in mind, with Primary on the main level offering convenience and privacy. From the welcoming foyer to the expansive great room and large dining room for entertaining. The gourmet kitchen offers a large island, custom cabinetry, and seamless connectivity to the inviting fireside keeping room and outdoor covered bluestone porch with another fireplace and walkout flat back yard. Upstairs features 4 generously sized ensuite bedrooms and an office. Wonderful terrace level with a rubber floored gym, wine room, a bar area, and great entertainment space. The home features a generator and tankless hot water heater. Incredible public schools, close to private schools, walk to Chastain Park, and enjoy all the amenities. This home checks the boxes!
Contact an agent
Home facts
- Year built:2007
- Listing ID #:10632412
- Updated:December 15, 2025 at 02:30 PM
Rooms and interior
- Bedrooms:5
- Total bathrooms:7
- Full bathrooms:5
- Half bathrooms:2
Heating and cooling
- Cooling:Central Air, Zoned
- Heating:Forced Air, Natural Gas, Zoned
Structure and exterior
- Roof:Composition
- Year built:2007
Schools
- High school:Riverwood
- Middle school:Ridgeview
- Elementary school:Heards Ferry
Utilities
- Water:Public, Water Available
- Sewer:Public Sewer
Finances and disclosures
- Price:$1,800,000
- Tax amount:$25,311 (2024)
New listings near 4745 East Conway Drive Nw
- New
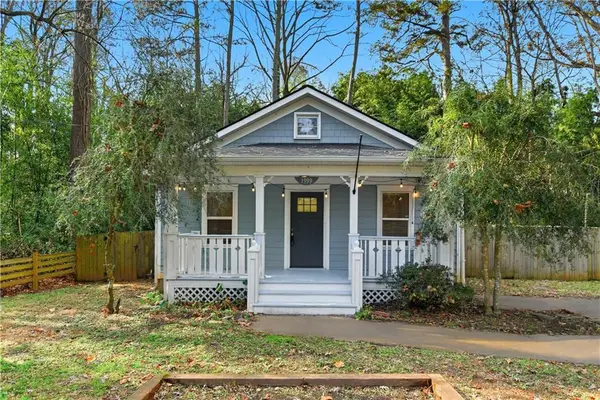 $285,000Active3 beds 2 baths1,274 sq. ft.
$285,000Active3 beds 2 baths1,274 sq. ft.1999 Fremont Street Se, Atlanta, GA 30315
MLS# 7692514Listed by: KELLER WILLIAMS REALTY METRO ATLANTA - New
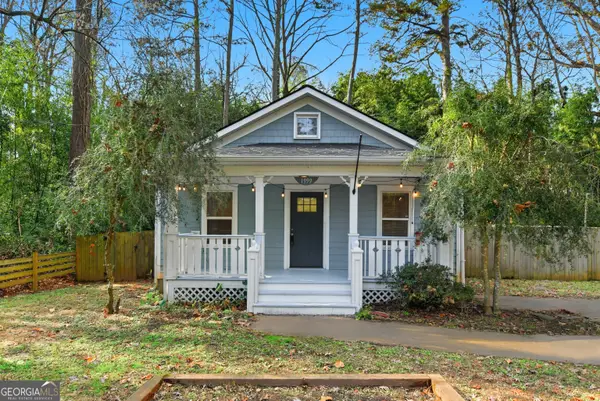 $285,000Active3 beds 2 baths1,274 sq. ft.
$285,000Active3 beds 2 baths1,274 sq. ft.1999 Fremont Street Se, Atlanta, GA 30315
MLS# 10657865Listed by: Keller Williams Realty - New
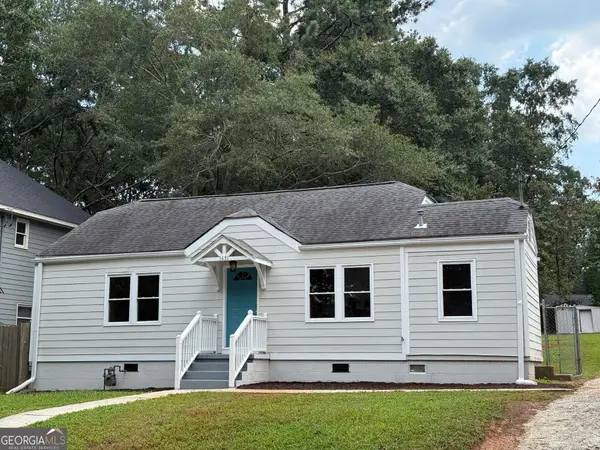 $399,900Active2 beds 2 baths
$399,900Active2 beds 2 baths1631 Braeburn Drive Se, Atlanta, GA 30316
MLS# 10657853Listed by: Keller Williams Rlty Cityside - New
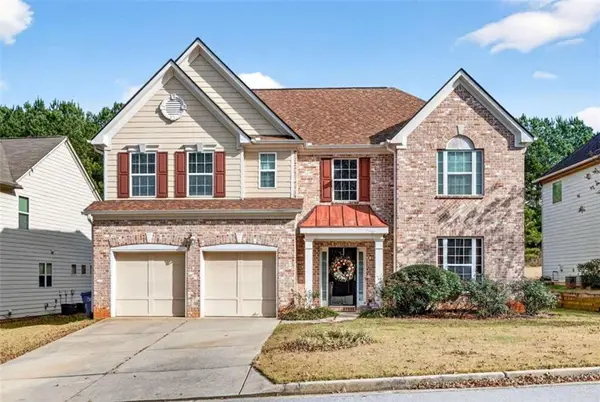 $395,000Active4 beds 3 baths2,912 sq. ft.
$395,000Active4 beds 3 baths2,912 sq. ft.5625 Jamerson Drive, Atlanta, GA 30349
MLS# 7692499Listed by: BAILEY HERITAGE HOMES, LLC - New
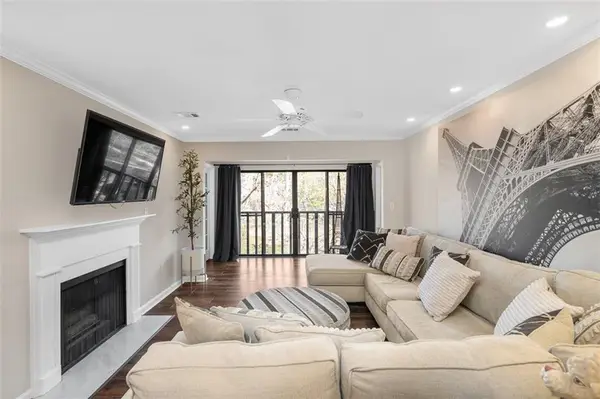 $287,500Active2 beds 2 baths1,224 sq. ft.
$287,500Active2 beds 2 baths1,224 sq. ft.23103 Plantation Drive Ne #103, Atlanta, GA 30324
MLS# 7692457Listed by: KELLER WILLIAMS REALTY INTOWN ATL - New
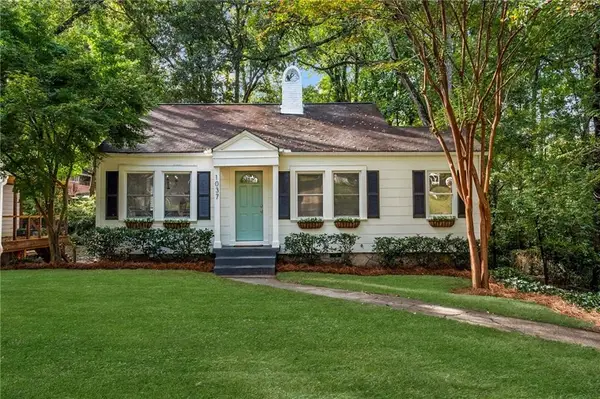 $529,900Active2 beds 2 baths1,008 sq. ft.
$529,900Active2 beds 2 baths1,008 sq. ft.1037 Ormewood Avenue Se, Atlanta, GA 30316
MLS# 7692453Listed by: CHAPMAN HALL PREMIER, REALTORS - New
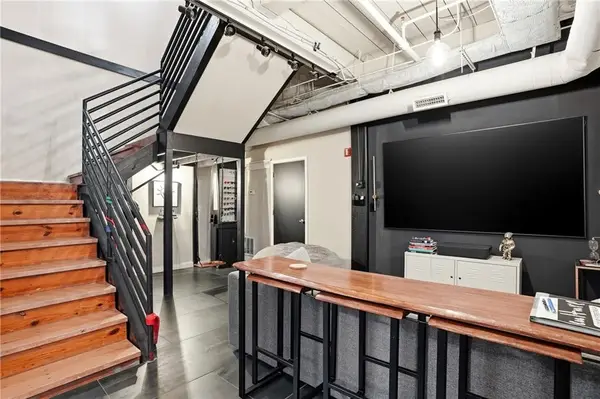 $525,000Active2 beds 3 baths1,600 sq. ft.
$525,000Active2 beds 3 baths1,600 sq. ft.342 Marietta Street Nw #7, Atlanta, GA 30313
MLS# 7691401Listed by: HOMESMART - New
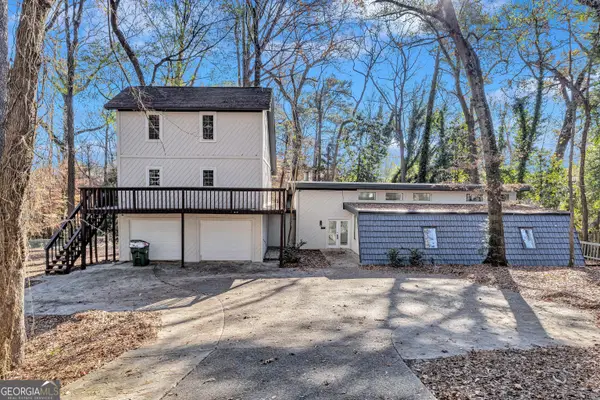 $750,000Active-- beds -- baths
$750,000Active-- beds -- baths1920 Moores Mill Road Nw, Atlanta, GA 30318
MLS# 10657662Listed by: Heritage Oaks Realty Westside - New
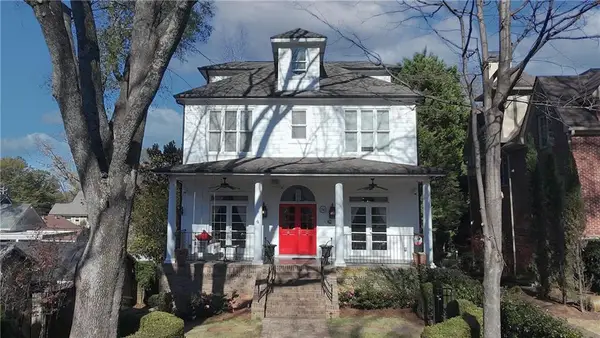 $2,175,000Active6 beds 8 baths6,148 sq. ft.
$2,175,000Active6 beds 8 baths6,148 sq. ft.740 Drewry Street Ne, Atlanta, GA 30306
MLS# 7690596Listed by: ANSLEY REAL ESTATE| CHRISTIE'S INTERNATIONAL REAL ESTATE - New
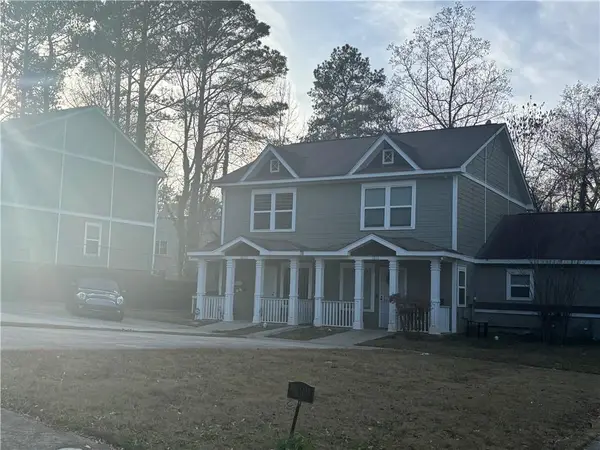 $230,000Active3 beds 2 baths280 sq. ft.
$230,000Active3 beds 2 baths280 sq. ft.1011 Estes Drive Sw #B2, Atlanta, GA 30310
MLS# 7692397Listed by: BSI, LLC
