48 25th Street, Atlanta, GA 30309
Local realty services provided by:Better Homes and Gardens Real Estate Jackson Realty
48 25th Street,Atlanta, GA 30309
$1,999,000
- 4 Beds
- 4 Baths
- - sq. ft.
- Single family
- Active
Listed by: chad polazzo
Office: re/max metro atlanta cityside
MLS#:10550865
Source:METROMLS
Price summary
- Price:$1,999,000
About this home
Set on a quiet parkway where Buckhead meets Midtown, this stunning new home set on a generous corner lot is just a short walk to Tanyard Creek park, the Beltline Trail, Bobby Jones Golf Course, South Buckhead's Designer Row, the High Museum, Colony Square, and Midtown Mile. Designed to be both classic and striking, this large home offers desirable curb appeal, ample entertainment areas, a walk-out private backyard, a rare kitchen level garage, and a grand open stairwell with a stunning feature wall that fills both levels of the home with natural light. As you approach the home along the parkway, you're greeted by striking elevations and a huge, inviting front porch. Entering the home, it's readily apparent that the living spaces are generous, and they flow seamlessly. Through careful planning, the light and functionality of living have been maximized. Thermador appliances, Brizo and Kohler plumbing fixtures, Pennsylvania Bluestone porches, Circa & bespoke Visual Comfort lighting, custom cabinetry, quartzite and leathered granite counters, and wide plank white oak floors throughout. The custom limestone fireplace mantle is a feature in the living room and outside there is a multi-zone irrigation system. All the square footage is above grade and the property has a rare double level driveway. The home comes with a 1-year Greater Atlanta Home Builder's Association warranty. The builder, Robert Garrison, is award-winning and has been constructing custom homes in Atlanta for more than two decades. Make this urban retreat yours and live right in the center of everything Atlanta has to offer.
Contact an agent
Home facts
- Year built:2025
- Listing ID #:10550865
- Updated:January 10, 2026 at 12:27 PM
Rooms and interior
- Bedrooms:4
- Total bathrooms:4
- Full bathrooms:4
Heating and cooling
- Cooling:Ceiling Fan(s), Electric
- Heating:Forced Air, Natural Gas
Structure and exterior
- Roof:Composition
- Year built:2025
- Lot area:0.24 Acres
Schools
- High school:North Atlanta
- Middle school:Sutton
- Elementary school:Rivers
Utilities
- Water:Public
- Sewer:Public Sewer
Finances and disclosures
- Price:$1,999,000
- Tax amount:$4,525 (2024)
New listings near 48 25th Street
- New
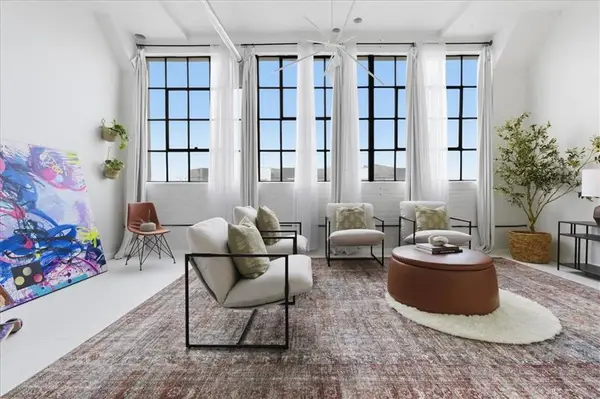 $299,000Active1 beds 1 baths1,031 sq. ft.
$299,000Active1 beds 1 baths1,031 sq. ft.881 Memorial Drive Se #307, Atlanta, GA 30316
MLS# 7702093Listed by: TRUE LEGACY REALTY, LLC. - New
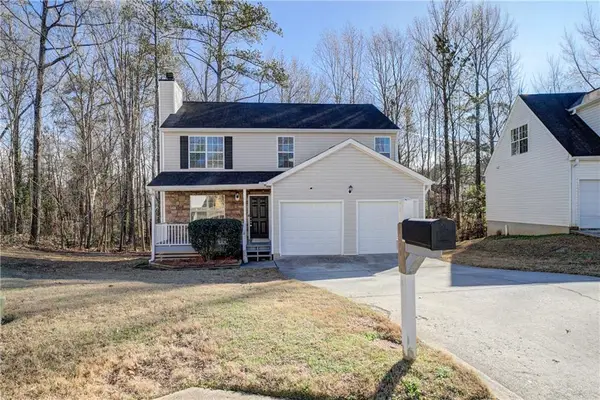 $285,000Active4 beds 4 baths2,512 sq. ft.
$285,000Active4 beds 4 baths2,512 sq. ft.1068 Hidden Brook Trail, Atlanta, GA 30349
MLS# 7702100Listed by: ATLANTA COMMUNITIES - New
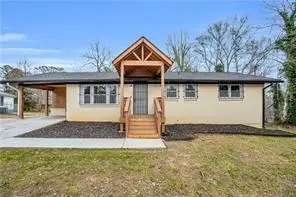 $280,000Active3 beds 2 baths1,300 sq. ft.
$280,000Active3 beds 2 baths1,300 sq. ft.2000 Fairburn Road Sw, Atlanta, GA 30331
MLS# 7702110Listed by: COLDWELL BANKER REALTY - New
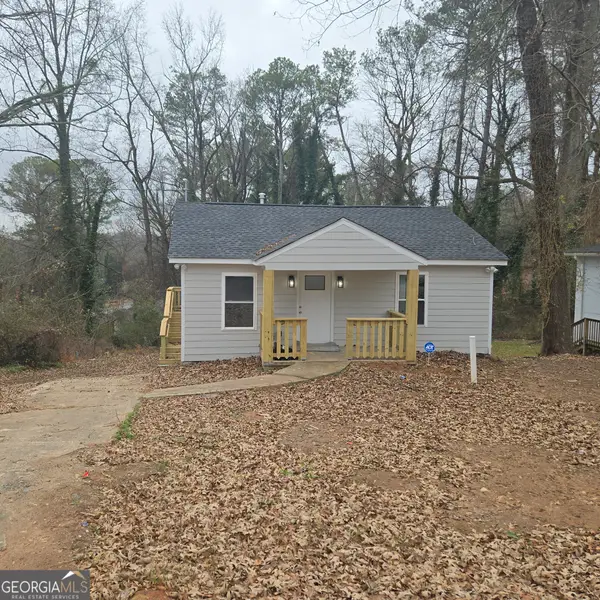 $349,900Active3 beds 2 baths2,200 sq. ft.
$349,900Active3 beds 2 baths2,200 sq. ft.172 Polar Rock Road Sw, Atlanta, GA 30315
MLS# 10669643Listed by: eXp Realty 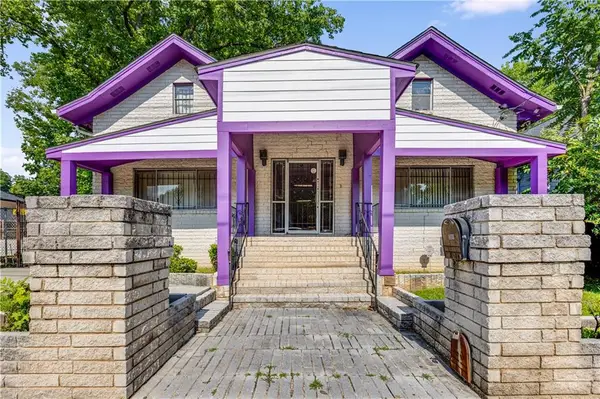 $800,000Active7 beds 5 baths4,680 sq. ft.
$800,000Active7 beds 5 baths4,680 sq. ft.916 Metropolitan Parkway Sw, Atlanta, GA 30310
MLS# 7138564Listed by: PERRY HUNTER REALTY, LLC.- New
 $305,000Active4 beds 3 baths18,700 sq. ft.
$305,000Active4 beds 3 baths18,700 sq. ft.3629 Rolling Green Ridge Sw, Atlanta, GA 30331
MLS# 7694583Listed by: KELLER WILLIAMS REALTY CITYSIDE - New
 $899,000Active3 beds 3 baths2,394 sq. ft.
$899,000Active3 beds 3 baths2,394 sq. ft.4105 Peachtree Dunwwoody Road Ne, Atlanta, GA 30342
MLS# 7695177Listed by: KELLER WILLIAMS REALTY INTOWN ATL - New
 $1,050,000Active4 beds 5 baths3,287 sq. ft.
$1,050,000Active4 beds 5 baths3,287 sq. ft.690 Fair Oaks Manor, Atlanta, GA 30327
MLS# 7701843Listed by: DORSEY ALSTON REALTORS - New
 $319,900Active1 beds 1 baths787 sq. ft.
$319,900Active1 beds 1 baths787 sq. ft.1055 Piedmont Avenue Ne #114, Atlanta, GA 30309
MLS# 7701984Listed by: ATLANTA FINE HOMES SOTHEBY'S INTERNATIONAL - New
 $369,000Active1 beds 1 baths922 sq. ft.
$369,000Active1 beds 1 baths922 sq. ft.1055 Piedmont Avenue Ne #401, Atlanta, GA 30309
MLS# 7702028Listed by: ATLANTA FINE HOMES SOTHEBY'S INTERNATIONAL
