4906 Zoya Court Sw, Atlanta, GA 30331
Local realty services provided by:Better Homes and Gardens Real Estate Metro Brokers
4906 Zoya Court Sw,Atlanta, GA 30331
$489,900
- 5 Beds
- 3 Baths
- 3,068 sq. ft.
- Single family
- Active
Listed by: emmett carr678-631-1700
Office: keller williams realty signature partners
MLS#:7655116
Source:FIRSTMLS
Price summary
- Price:$489,900
- Price per sq. ft.:$159.68
- Monthly HOA dues:$45.83
About this home
Step into elegance and space in this beautifully upgraded 5-bedroom executive home, offering one of the few oversized primary suites available under $500K in the entire area. A dramatic two-story foyer, upgraded hardwoods, and wrought iron accents set the tone the moment you enter, while the open floor plan creates effortless flow for both living and entertaining.
Tucked quietly at the end of a private cul-de-sac, this home delivers rare privacy along with professionally landscaped surroundings. The classic brick front, curated finishes, and recent enhancements make it truly move-in ready, inspected, and warrantied for a worry-free ownership experience. The chef-inspired kitchen, spacious secondary bedrooms, and thoughtful layout appeal to buyers seeking both sophistication and functionality.
Ask about preferred financing incentives that may qualify you for reduced monthly costs or little-to-no down payment.
Schedule your private tour today to experience the space, quality, and value this 5-bedroom home offers.
Contact an agent
Home facts
- Year built:2021
- Listing ID #:7655116
- Updated:December 19, 2025 at 02:27 PM
Rooms and interior
- Bedrooms:5
- Total bathrooms:3
- Full bathrooms:3
- Living area:3,068 sq. ft.
Heating and cooling
- Cooling:Central Air, Zoned
- Heating:Central, Forced Air, Zoned
Structure and exterior
- Roof:Composition
- Year built:2021
- Building area:3,068 sq. ft.
- Lot area:0.3 Acres
Schools
- High school:Westlake
- Middle school:Sandtown
- Elementary school:Stonewall Tell
Utilities
- Water:Public
- Sewer:Public Sewer, Sewer Available
Finances and disclosures
- Price:$489,900
- Price per sq. ft.:$159.68
- Tax amount:$441,499 (2025)
New listings near 4906 Zoya Court Sw
- New
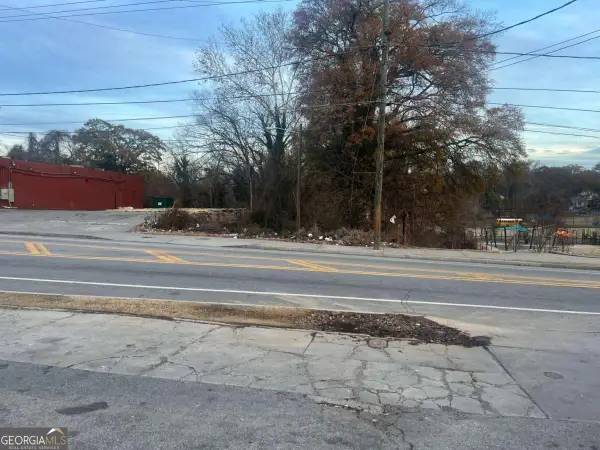 $190,000Active0.22 Acres
$190,000Active0.22 Acres0 Joseph E Boone Boulevard, Atlanta, GA 30314
MLS# 10659904Listed by: Coldwell Banker Realty - New
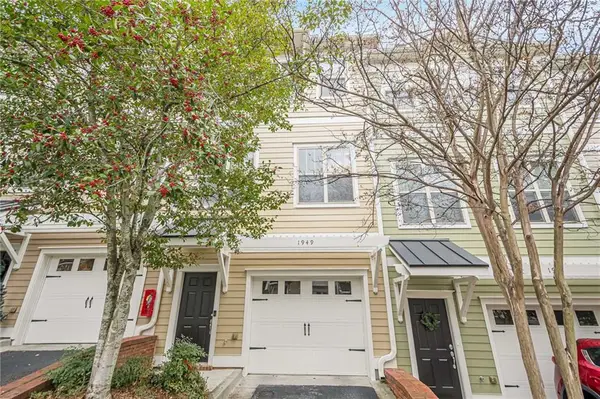 $445,000Active3 beds 4 baths1,822 sq. ft.
$445,000Active3 beds 4 baths1,822 sq. ft.1949 Sterling Oaks Circle Ne #13, Atlanta, GA 30319
MLS# 7694209Listed by: EXCALIBUR HOMES, LLC. - New
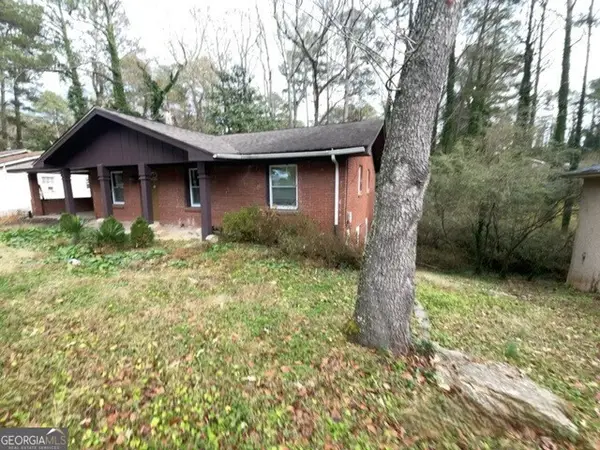 $1Active5 beds 3 baths1,584 sq. ft.
$1Active5 beds 3 baths1,584 sq. ft.2314 Omaha Road Sw, Atlanta, GA 30331
MLS# 10659796Listed by: Lawrence Realty Grp. GA - New
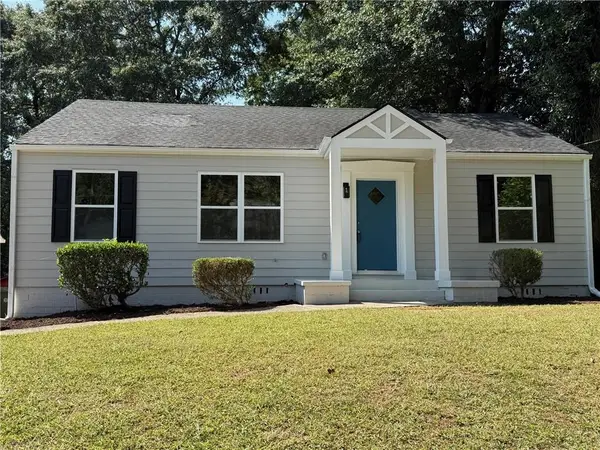 $499,900Active3 beds 2 baths1,317 sq. ft.
$499,900Active3 beds 2 baths1,317 sq. ft.2523 Tilson Drive Se, Atlanta, GA 30317
MLS# 7693397Listed by: KELLER WILLIAMS REALTY CITYSIDE - New
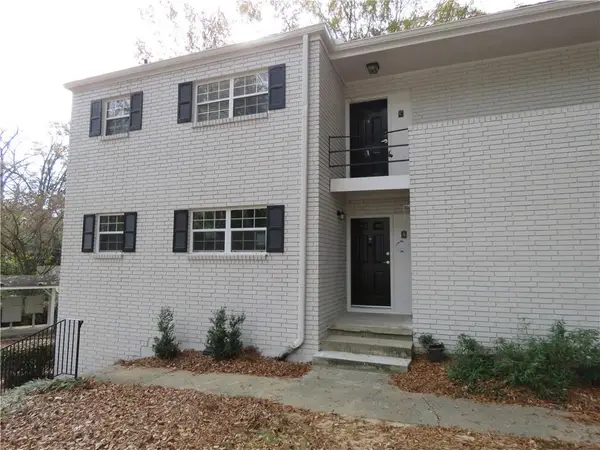 $260,000Active2 beds 1 baths1,020 sq. ft.
$260,000Active2 beds 1 baths1,020 sq. ft.311 Peachtree Hills Avenue Ne #6A, Atlanta, GA 30305
MLS# 7690454Listed by: ATLANTA COMMUNITIES - New
 $469,000Active3 beds 3 baths1,812 sq. ft.
$469,000Active3 beds 3 baths1,812 sq. ft.175 Farrington Avenue, Atlanta, GA 30315
MLS# 7694178Listed by: HUMPHRIES & KING REALTY, LLC. - New
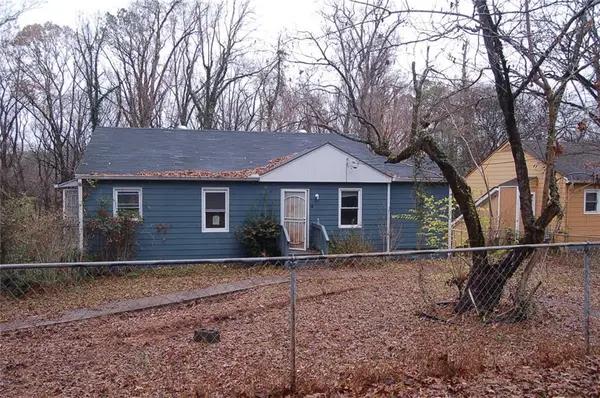 $164,900Active3 beds 2 baths1,000 sq. ft.
$164,900Active3 beds 2 baths1,000 sq. ft.172 Meador Way Se, Atlanta, GA 30315
MLS# 7694186Listed by: GENSTONE LL LLC - New
 $195,000Active2 beds 2 baths1,042 sq. ft.
$195,000Active2 beds 2 baths1,042 sq. ft.2040 Penelope Street Nw, Atlanta, GA 30314
MLS# 7694162Listed by: BEST LIFE REALTY, LLC - New
 $430,000Active2 beds 2 baths1,934 sq. ft.
$430,000Active2 beds 2 baths1,934 sq. ft.120 Ralph Mcgill Boulevard Ne #1304 & 1305, Atlanta, GA 30308
MLS# 7691307Listed by: CENTURY 21 RESULTS - Coming Soon
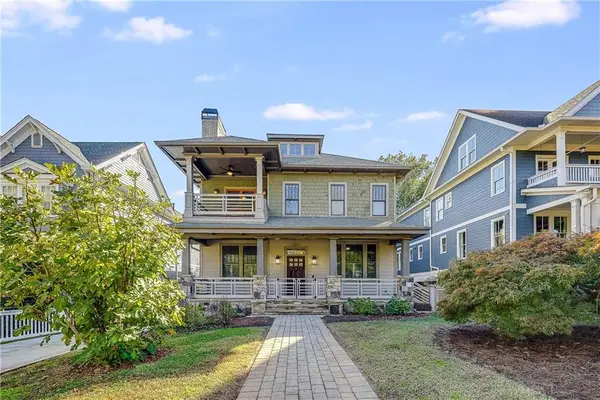 $2,100,000Coming Soon5 beds 4 baths
$2,100,000Coming Soon5 beds 4 baths1213 Druid Place Ne, Atlanta, GA 30307
MLS# 7693854Listed by: HOMESMART
