491 Hammons Way, Atlanta, GA 30315
Local realty services provided by:Better Homes and Gardens Real Estate Metro Brokers
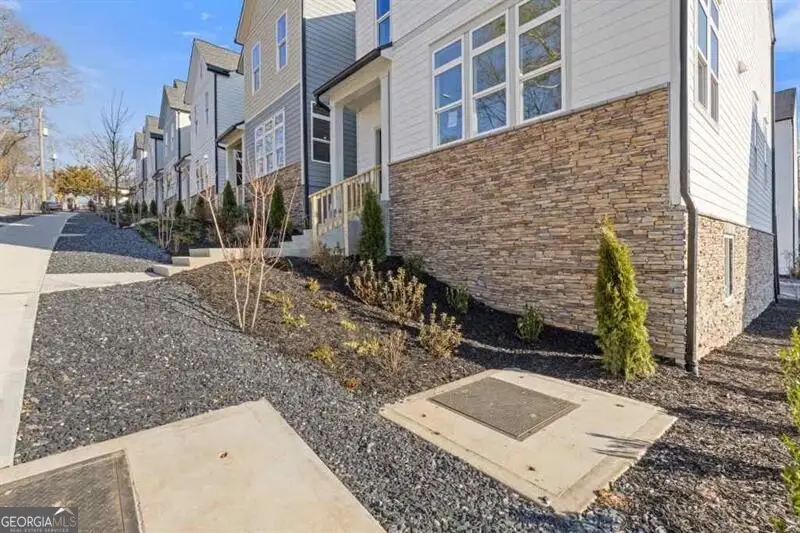
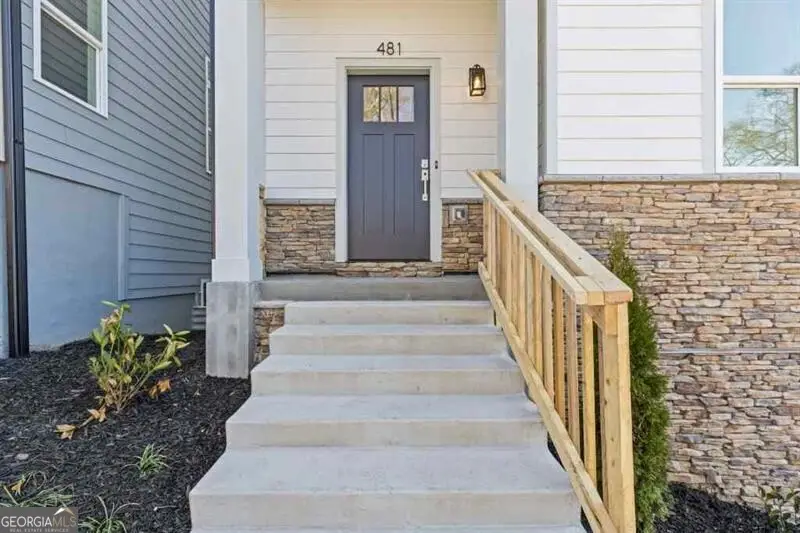
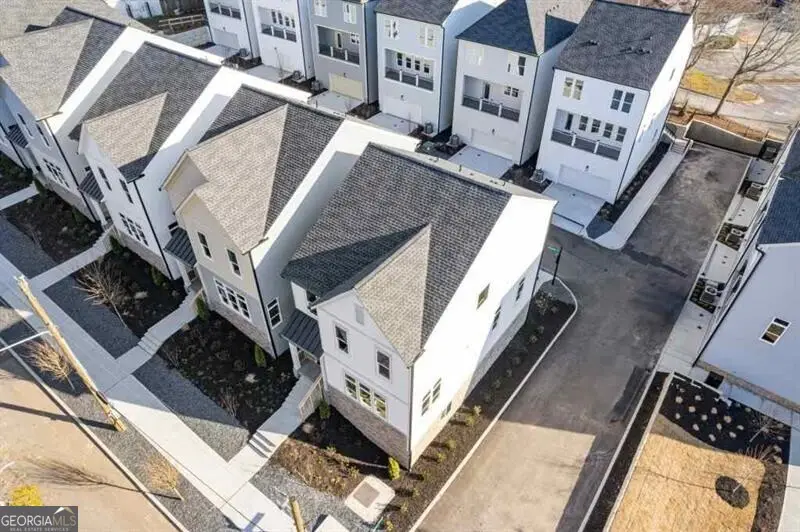
491 Hammons Way,Atlanta, GA 30315
$635,000
- 4 Beds
- 4 Baths
- 2,760 sq. ft.
- Single family
- Active
Listed by:jamie mock
Office:ansley real estate
MLS#:10569727
Source:METROMLS
Price summary
- Price:$635,000
- Price per sq. ft.:$230.07
- Monthly HOA dues:$150
About this home
Explore the charm of the Buxton plan at Nolyn Pointe by Toll Brothers, nestled in the vibrant Chosewood Park area of Atlanta. This exquisite 2,760 sq ft residence elegantly combines four bedrooms and 3.5 bathrooms with contemporary style and thoughtful functionality. The inviting second-floor foyer seamlessly transitions into spacious dining and great rooms, beautifully accented by views of the outdoor living space and covered patio. At the heart of the home, the chef-inspired kitchen features a large central island with breakfast bar, abundant counter and cabinet space, and a generously sized walk-in pantry, perfectly positioned to provide a graceful flow between living and dining areas. Privacy defines the luxurious third-floor primary suite, complete with a private balcony, expansive walk-in closet, and spa-like bath showcasing a dual-sink vanity, deluxe seated shower, soaking tub, and private water closet. Secondary bedrooms boast ample closets and share a thoughtfully placed hall bath, while a convenient first-floor bedroom suite provides additional privacy with its own walk-in closet and private bathroom. Further enhancing comfort and convenience are a cozy second-floor powder room, a practical third-floor laundry area, and abundant storage solutions throughout. Designed for ease of living, Nolyn Pointe includes yard care and is conveniently located near the BeltLine Southside Trail, striking an ideal balance between urban energy and suburban tranquility. Discover the ultimate blend of luxury, comfort, and convenience at Nolyn Point. Homes are pre-wired for EV chargers.
Contact an agent
Home facts
- Year built:2025
- Listing Id #:10569727
- Updated:August 14, 2025 at 10:41 AM
Rooms and interior
- Bedrooms:4
- Total bathrooms:4
- Full bathrooms:3
- Half bathrooms:1
- Living area:2,760 sq. ft.
Heating and cooling
- Cooling:Ceiling Fan(s), Central Air, Zoned
- Heating:Central, Electric, Forced Air
Structure and exterior
- Roof:Composition
- Year built:2025
- Building area:2,760 sq. ft.
Schools
- High school:MH Jackson Jr
- Middle school:King
- Elementary school:Benteen
Utilities
- Water:Public, Water Available
- Sewer:Public Sewer, Sewer Available
Finances and disclosures
- Price:$635,000
- Price per sq. ft.:$230.07
New listings near 491 Hammons Way
- New
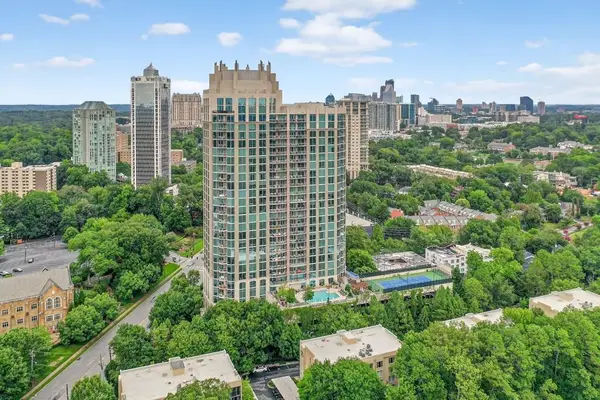 $815,000Active2 beds 3 baths1,680 sq. ft.
$815,000Active2 beds 3 baths1,680 sq. ft.2795 Peachtree Road Ne #1801, Atlanta, GA 30305
MLS# 7627526Listed by: KELLER WILLIAMS REALTY ATL NORTH - New
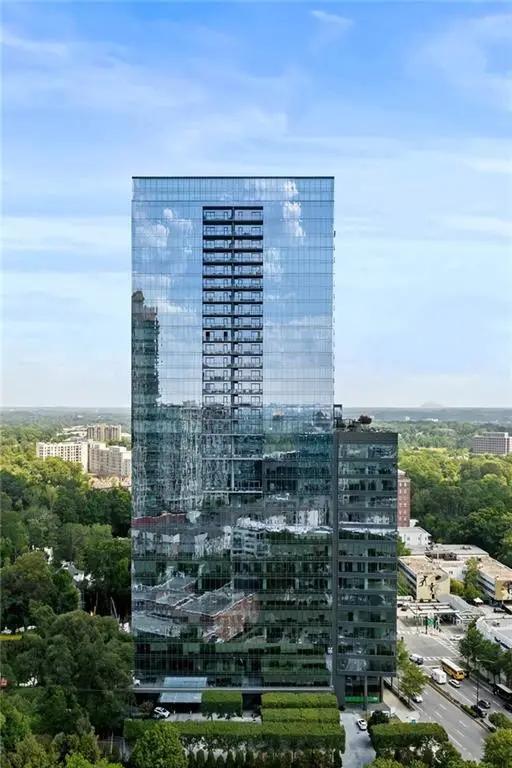 $1,040,000Active2 beds 2 baths1,659 sq. ft.
$1,040,000Active2 beds 2 baths1,659 sq. ft.3630 Peachtree Road Ne #2005, Atlanta, GA 30326
MLS# 7631748Listed by: ATLANTA FINE HOMES SOTHEBY'S INTERNATIONAL - Open Sun, 1 to 3pmNew
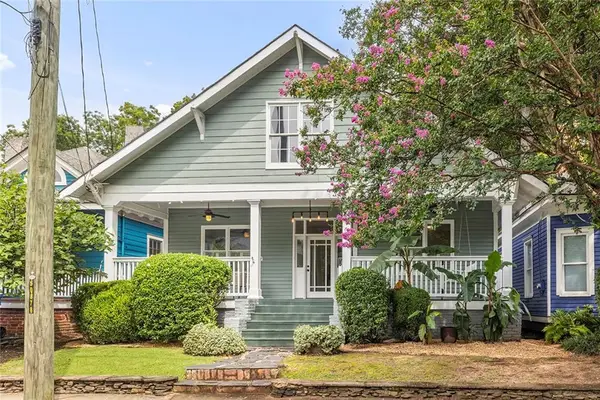 $895,000Active4 beds 3 baths2,275 sq. ft.
$895,000Active4 beds 3 baths2,275 sq. ft.307 Josephine Street Ne, Atlanta, GA 30307
MLS# 7632610Listed by: COMPASS - Coming Soon
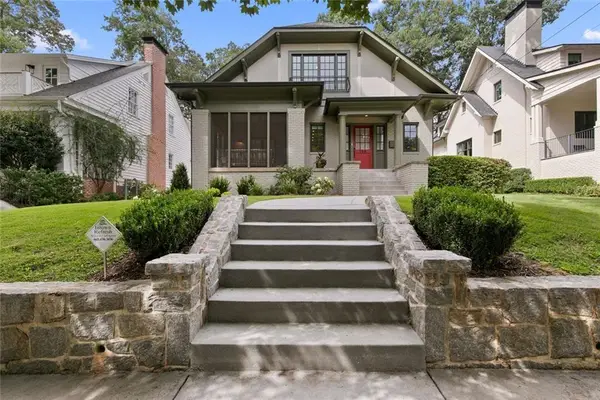 $1,875,000Coming Soon4 beds 3 baths
$1,875,000Coming Soon4 beds 3 baths558 Park Drive Ne, Atlanta, GA 30306
MLS# 7632628Listed by: HARRY NORMAN REALTORS - New
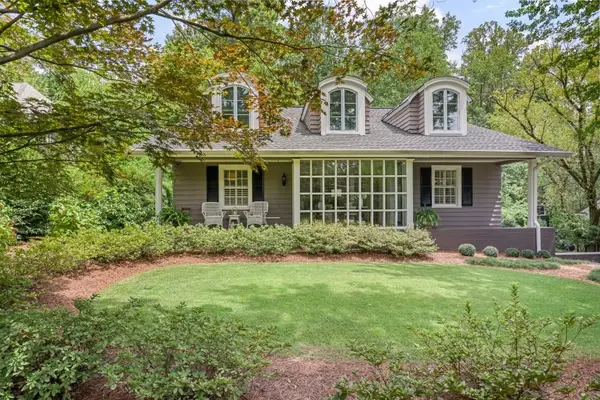 $1,495,000Active5 beds 5 baths3,610 sq. ft.
$1,495,000Active5 beds 5 baths3,610 sq. ft.4065 Peachtree Dunwoody Road, Atlanta, GA 30342
MLS# 7632629Listed by: ANSLEY REAL ESTATE | CHRISTIE'S INTERNATIONAL REAL ESTATE - New
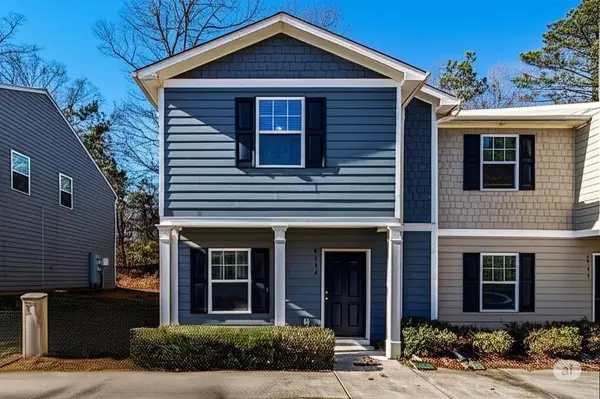 $194,000Active3 beds 3 baths1,368 sq. ft.
$194,000Active3 beds 3 baths1,368 sq. ft.2137 2137 Chadwick Rd, Atlanta, GA 30331
MLS# 7632642Listed by: KELLER WILLIAMS REALTY ATL PARTNERS - New
 $675,000Active-- beds -- baths
$675,000Active-- beds -- baths1887 Shalimar Drive, Atlanta, GA 30345
MLS# 7632646Listed by: EXP REALTY, LLC. - New
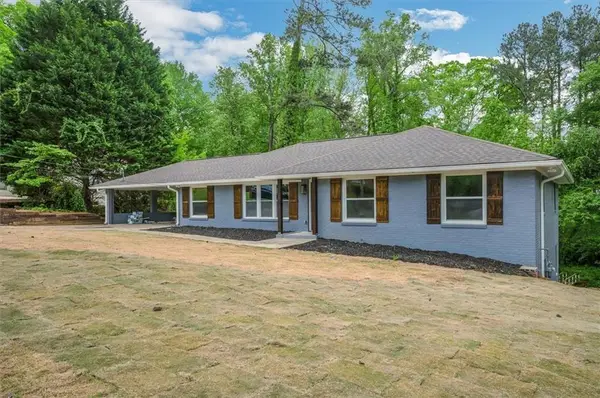 $549,900Active5 beds 2 baths1,870 sq. ft.
$549,900Active5 beds 2 baths1,870 sq. ft.266 Colewood Way, Atlanta, GA 30328
MLS# 7632649Listed by: REAL ESTATE GURUS REALTY, INC. - New
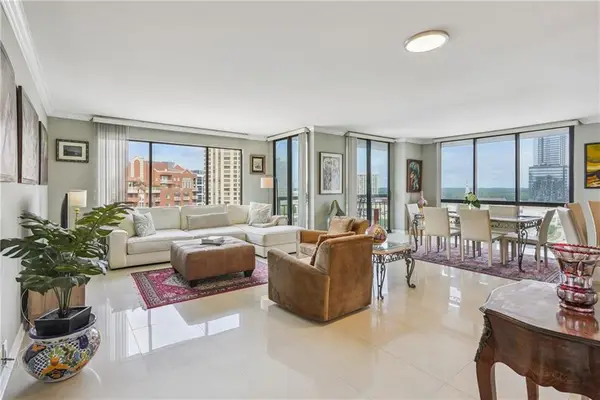 $335,000Active2 beds 2 baths1,265 sq. ft.
$335,000Active2 beds 2 baths1,265 sq. ft.3481 Lakeside Drive Ne #2407, Atlanta, GA 30326
MLS# 7605564Listed by: JOHN BAILEY REALTY, INC. - Open Sat, 12 to 2pmNew
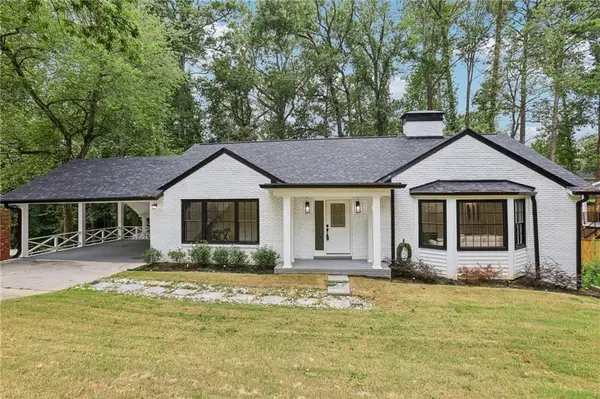 $895,000Active4 beds 4 baths4,060 sq. ft.
$895,000Active4 beds 4 baths4,060 sq. ft.335 Amberidge Trail, Atlanta, GA 30328
MLS# 7625813Listed by: REDFIN CORPORATION
