502 Ansley Villa Drive Ne, Atlanta, GA 30324
Local realty services provided by:Better Homes and Gardens Real Estate Metro Brokers
502 Ansley Villa Drive Ne,Atlanta, GA 30324
$695,000
- 2 Beds
- 3 Baths
- 1,722 sq. ft.
- Townhouse
- Active
Listed by: durrett evans
Office: compass
MLS#:7675629
Source:FIRSTMLS
Price summary
- Price:$695,000
- Price per sq. ft.:$403.6
- Monthly HOA dues:$448
About this home
Possibly the best location in town. Private townhouse community tucked away in the heart of it all. Step onto the Beltline through the community’s gated and secure access, and within minutes, you’re at Ansley Mall, Piedmont Park and Ponce City Market. Turn the other direction and enjoy all the bustling Armour Circle development has to offer…Sweetwater 420, Capella Cheese shop, The Painted Pickle and East Pole Coffee.
Move-in ready and calling your name. This townhouse features two, generous sized suites upstairs and lots of living space on the main level, two fireplaces, a terrace off the living room and a 2nd floor deck off the principal bedroom. If storage is a priority for you, look no further.
You’ll instantly feel at home in this small, well-managed, and private community. The lush, well-established landscaping creates a sense of privacy and tranquility that you feel as you arrive...welcome home. Ask about the “NOW & LATER” rate buydown program.
Contact an agent
Home facts
- Year built:1982
- Listing ID #:7675629
- Updated:December 19, 2025 at 02:27 PM
Rooms and interior
- Bedrooms:2
- Total bathrooms:3
- Full bathrooms:2
- Half bathrooms:1
- Living area:1,722 sq. ft.
Heating and cooling
- Cooling:Central Air
- Heating:Central
Structure and exterior
- Roof:Composition
- Year built:1982
- Building area:1,722 sq. ft.
- Lot area:0.04 Acres
Schools
- High school:Midtown
- Middle school:David T Howard
- Elementary school:Morningside-
Utilities
- Water:Public, Water Available
- Sewer:Public Sewer, Sewer Available
Finances and disclosures
- Price:$695,000
- Price per sq. ft.:$403.6
- Tax amount:$8,026 (2024)
New listings near 502 Ansley Villa Drive Ne
- New
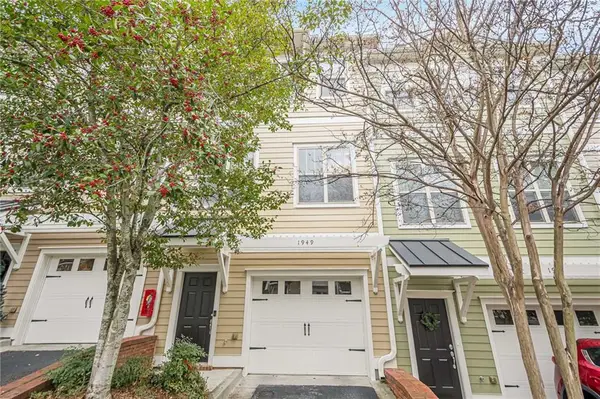 $445,000Active3 beds 4 baths1,822 sq. ft.
$445,000Active3 beds 4 baths1,822 sq. ft.1949 Sterling Oaks Circle Ne #13, Atlanta, GA 30319
MLS# 7694209Listed by: EXCALIBUR HOMES, LLC. - New
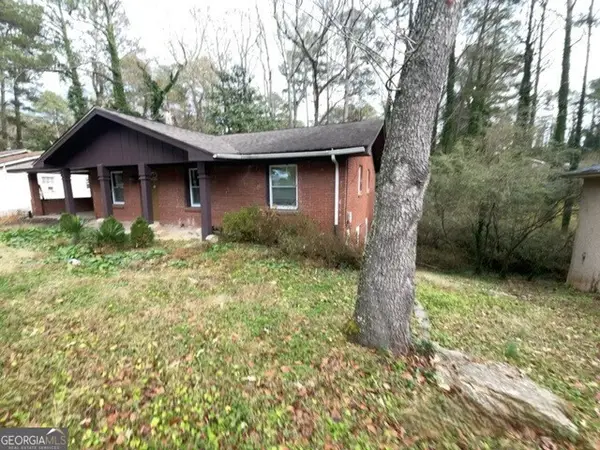 $1Active5 beds 3 baths1,584 sq. ft.
$1Active5 beds 3 baths1,584 sq. ft.2314 Omaha Road Sw, Atlanta, GA 30331
MLS# 10659796Listed by: Lawrence Realty Grp. GA - New
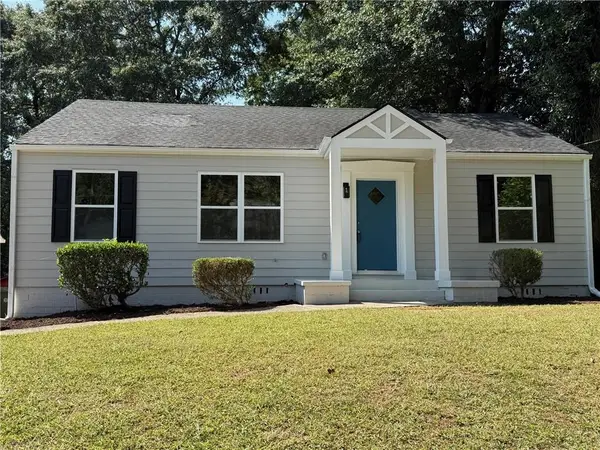 $499,900Active3 beds 2 baths1,317 sq. ft.
$499,900Active3 beds 2 baths1,317 sq. ft.2523 Tilson Drive Se, Atlanta, GA 30317
MLS# 7693397Listed by: KELLER WILLIAMS REALTY CITYSIDE - New
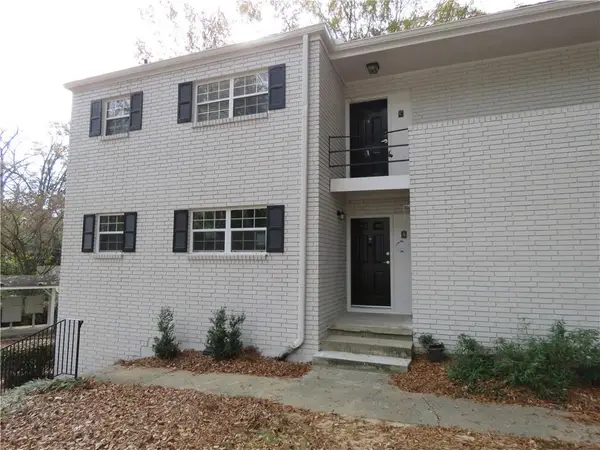 $260,000Active2 beds 1 baths1,020 sq. ft.
$260,000Active2 beds 1 baths1,020 sq. ft.311 Peachtree Hills Avenue Ne #6A, Atlanta, GA 30305
MLS# 7690454Listed by: ATLANTA COMMUNITIES - New
 $469,000Active3 beds 3 baths1,812 sq. ft.
$469,000Active3 beds 3 baths1,812 sq. ft.175 Farrington Avenue, Atlanta, GA 30315
MLS# 7694178Listed by: HUMPHRIES & KING REALTY, LLC. - New
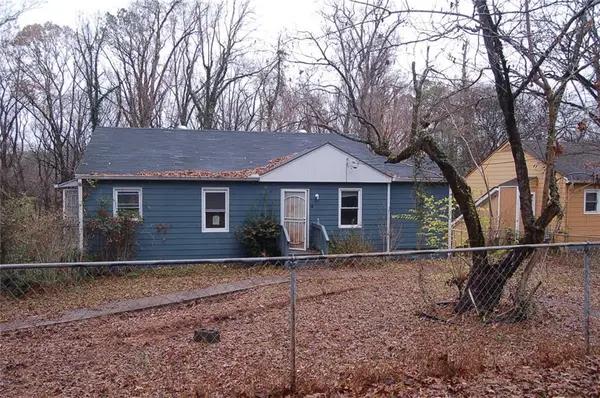 $164,900Active3 beds 2 baths1,000 sq. ft.
$164,900Active3 beds 2 baths1,000 sq. ft.172 Meador Way Se, Atlanta, GA 30315
MLS# 7694186Listed by: GENSTONE LL LLC - New
 $195,000Active2 beds 2 baths1,042 sq. ft.
$195,000Active2 beds 2 baths1,042 sq. ft.2040 Penelope Street Nw, Atlanta, GA 30314
MLS# 7694162Listed by: BEST LIFE REALTY, LLC - New
 $430,000Active2 beds 2 baths1,934 sq. ft.
$430,000Active2 beds 2 baths1,934 sq. ft.120 Ralph Mcgill Boulevard Ne #1304 & 1305, Atlanta, GA 30308
MLS# 7691307Listed by: CENTURY 21 RESULTS - Coming Soon
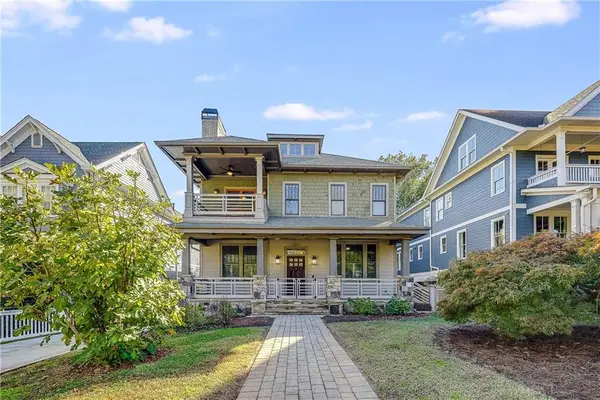 $2,100,000Coming Soon5 beds 4 baths
$2,100,000Coming Soon5 beds 4 baths1213 Druid Place Ne, Atlanta, GA 30307
MLS# 7693854Listed by: HOMESMART - New
 $400,000Active2 beds 2 baths1,482 sq. ft.
$400,000Active2 beds 2 baths1,482 sq. ft.210 Chicamauga Avenue Sw, Atlanta, GA 30314
MLS# 7694106Listed by: CENTURY 21 RESULTS
