504 Dunwoody Chace #5, Atlanta, GA 30328
Local realty services provided by:Better Homes and Gardens Real Estate Jackson Realty
Listed by: rebecca kubin
Office: dorsey alston, realtors
MLS#:10645574
Source:METROMLS
Price summary
- Price:$540,000
- Price per sq. ft.:$208.33
- Monthly HOA dues:$480
About this home
At 504 Dunwoody Chace in Sandy Springs, every detail is designed for those who live intentionally. Just minutes from Perimeter Center, GA-400, and I-285, this elegant lock-and-leave townhome places you in the heart of it all - close to State Farm, Cox Enterprises, and AIG - yet tucked inside a quiet community that feels worlds away. Your mornings start with a short, traffic-free commute to work or nearby coffee and fitness studios. Evenings are for unwinding - hardwood floors underfoot, a fireplace flickering beside the built-in wet bar, and dinner prepared in the updated kitchen. Upstairs, the spa-style primary suite is your private retreat, while two additional bedrooms double as guest quarters or a home office for hybrid work. Downstairs, the newly carpeted terrace level becomes your gym, media lounge, or creative space - flexible for the way you live. Outside, maintenance is effortless: the HOA just replaced the roof (Nov 2025) with no special assessment and handles all exterior care. A private two-car garage, plus additional guest parking, ensures convenience and security. This is lock-and-leave luxury at its best - a move-in-ready Sandy Springs townhome where convenience, comfort, and connection come together. Minutes from Perimeter Mall, Life Time Fitness, and top schools like Riverwood International Charter High School, this is more than a home - it's a lifestyle built around freedom, access, and ease.
Contact an agent
Home facts
- Year built:1981
- Listing ID #:10645574
- Updated:January 08, 2026 at 11:45 AM
Rooms and interior
- Bedrooms:3
- Total bathrooms:4
- Full bathrooms:2
- Half bathrooms:2
- Living area:2,592 sq. ft.
Heating and cooling
- Cooling:Ceiling Fan(s), Central Air, Zoned
- Heating:Central
Structure and exterior
- Roof:Composition
- Year built:1981
- Building area:2,592 sq. ft.
- Lot area:0.05 Acres
Schools
- High school:Riverwood
- Middle school:Ridgeview
- Elementary school:High Point
Utilities
- Water:Public, Water Available
- Sewer:Public Sewer, Sewer Available
Finances and disclosures
- Price:$540,000
- Price per sq. ft.:$208.33
- Tax amount:$5,946 (2024)
New listings near 504 Dunwoody Chace #5
- New
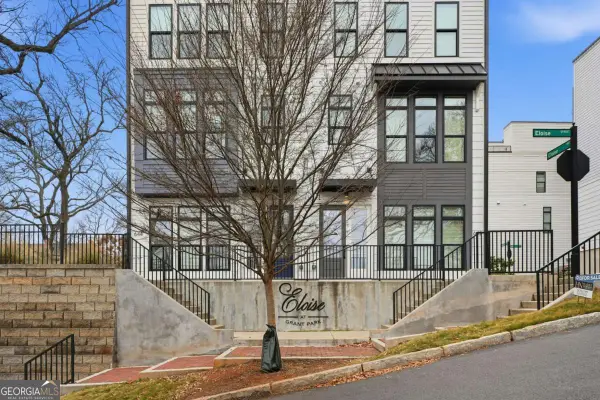 $259,999Active1 beds 1 baths
$259,999Active1 beds 1 baths727 Eloise Way Se #A, Atlanta, GA 30312
MLS# 10667701Listed by: Epique Realty - New
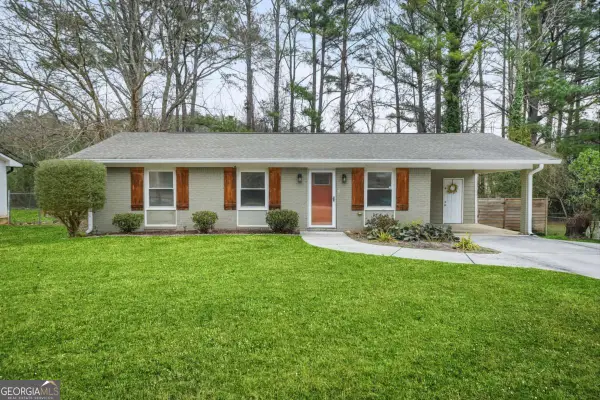 $340,000Active3 beds 2 baths
$340,000Active3 beds 2 baths3048 Cottonwood Drive Se, Atlanta, GA 30316
MLS# 10667705Listed by: eXp Realty - New
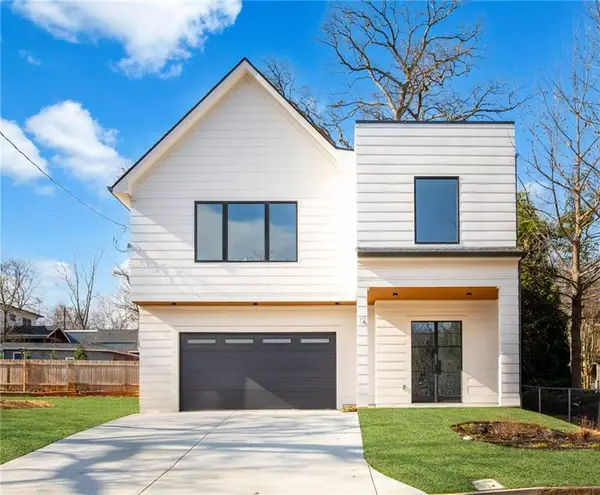 $1,200,000Active4 beds 4 baths3,270 sq. ft.
$1,200,000Active4 beds 4 baths3,270 sq. ft.12 Montgomery Street Ne, Atlanta, GA 30307
MLS# 7661351Listed by: ENGEL & VOLKERS ATLANTA - New
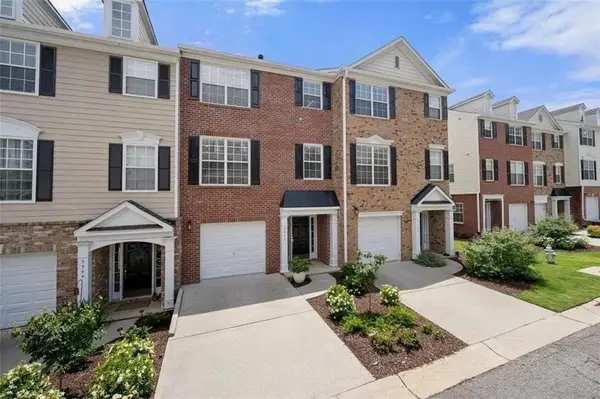 $439,915Active3 beds 4 baths1,950 sq. ft.
$439,915Active3 beds 4 baths1,950 sq. ft.3542 Chattahoochee Summit Lane Se, Atlanta, GA 30339
MLS# 7698263Listed by: TRIUMPH REALTY OF GEORGIA, LLC. - New
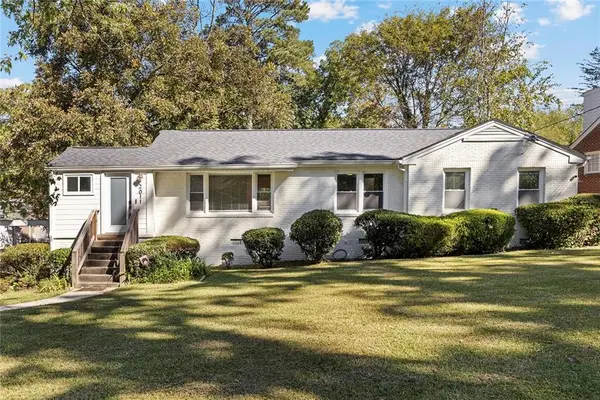 $299,900Active3 beds 2 baths1,324 sq. ft.
$299,900Active3 beds 2 baths1,324 sq. ft.2011 Lexington Ave, Atlanta, GA 30344
MLS# 7700488Listed by: KELLER WILLIAMS REALTY INTOWN ATL - New
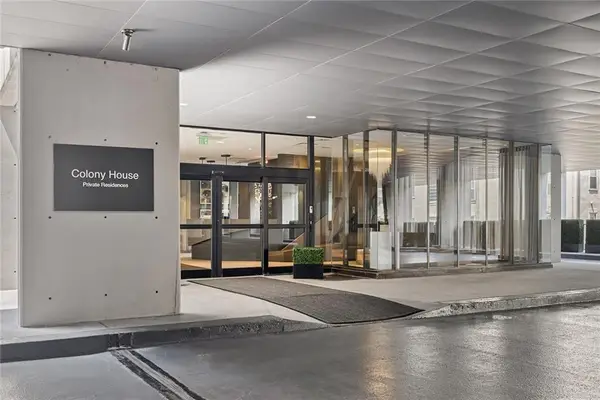 $475,000Active2 beds 3 baths1,724 sq. ft.
$475,000Active2 beds 3 baths1,724 sq. ft.145 15th Street #206, Atlanta, GA 30309
MLS# 7700491Listed by: KELLER WILLIAMS REALTY INTOWN ATL - New
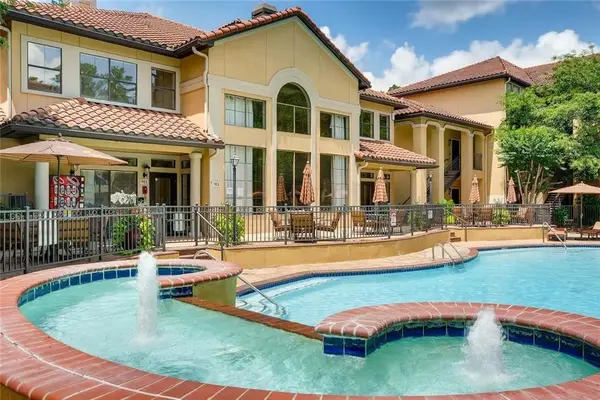 $298,000Active2 beds 2 baths1,160 sq. ft.
$298,000Active2 beds 2 baths1,160 sq. ft.3777 Peachtree Road Ne #1212, Atlanta, GA 30319
MLS# 7700637Listed by: VIRTUAL PROPERTIES REALTY.COM - New
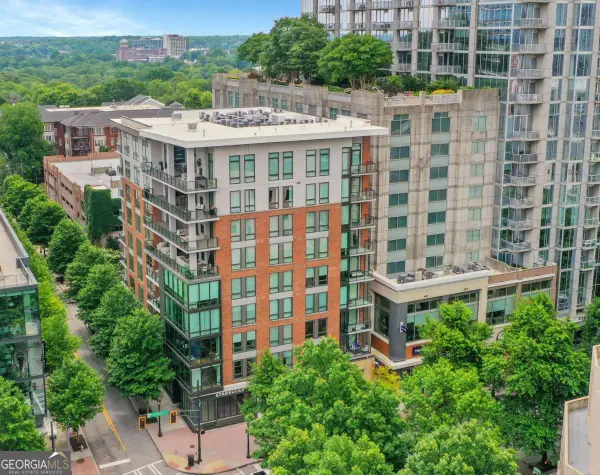 $1,495,000Active3 beds 3 baths2,710 sq. ft.
$1,495,000Active3 beds 3 baths2,710 sq. ft.867 Peachtree Street Ne #702, Atlanta, GA 30308
MLS# 10667674Listed by: Keller Williams Rlty Atl. Part - New
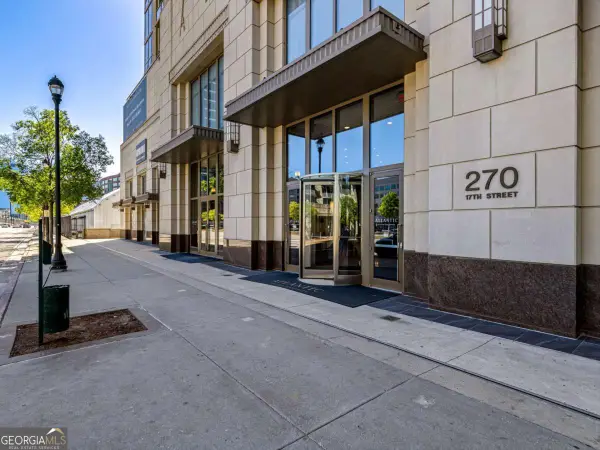 $450,000Active1 beds 2 baths1,244 sq. ft.
$450,000Active1 beds 2 baths1,244 sq. ft.270 17th Street Nw #2108, Atlanta, GA 30363
MLS# 10667615Listed by: PalmerHouse Properties - New
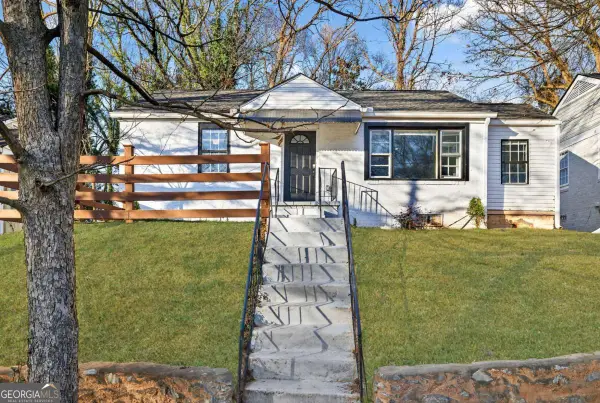 $355,000Active3 beds 2 baths
$355,000Active3 beds 2 baths1173 Fenwood Street Sw, Atlanta, GA 30314
MLS# 10667621Listed by: eXp Realty
