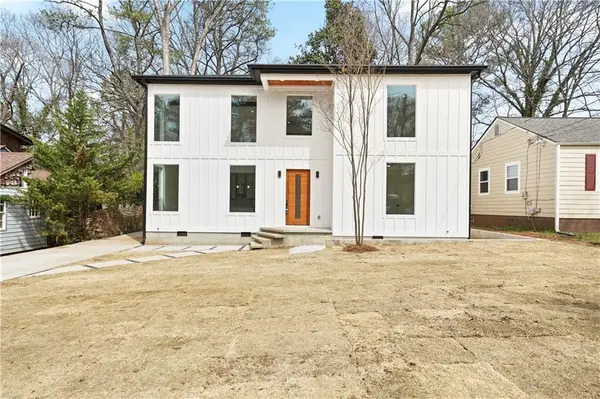5045 Ridgemont Walk Se #28, Atlanta, GA 30339
Local realty services provided by:Better Homes and Gardens Real Estate Metro Brokers
5045 Ridgemont Walk Se #28,Atlanta, GA 30339
$480,000
- 4 Beds
- 4 Baths
- 2,319 sq. ft.
- Townhouse
- Active
Listed by:martha osullivan404-964-9918
Office:atlanta communities
MLS#:7626193
Source:FIRSTMLS
Price summary
- Price:$480,000
- Price per sq. ft.:$206.99
- Monthly HOA dues:$220
About this home
Location is KEY—Atlanta address with low Cobb Co taxes. This stunning 4-bedroom, 3-1/2-bath townhouse features designer lighting and a smart home system, including a Ring video doorbell, smart door lock, smart light switches, smart garage, and pre-wiring for electric vehicle charging! This spacious townhouse boasts hardwood floors, a beautiful kitchen with granite countertops and stainless steel appliances overlooking a private back deck. The oversized master bedroom includes a master bath with double vanities. Lower level is perfect for a roommate or teen offering a private bed & bathroom and patio! Located minutes from Midtown, Downtown, Truist Park, shopping, and the Chattahoochee River Trail or Airport! Low HOA covers water, sewer, trash, lawn care, pool, dog park, and termite bond—spacious two-car garage with storage. Don’t wait—this 4-bedroom won’t last long.
Contact an agent
Home facts
- Year built:2011
- Listing ID #:7626193
- Updated:September 29, 2025 at 01:35 PM
Rooms and interior
- Bedrooms:4
- Total bathrooms:4
- Full bathrooms:3
- Half bathrooms:1
- Living area:2,319 sq. ft.
Heating and cooling
- Cooling:Ceiling Fan(s), Central Air, Zoned
- Heating:Central, Forced Air, Natural Gas, Zoned
Structure and exterior
- Roof:Composition
- Year built:2011
- Building area:2,319 sq. ft.
- Lot area:0.02 Acres
Schools
- High school:Campbell
- Middle school:Campbell
- Elementary school:Nickajack
Utilities
- Water:Public, Water Available
- Sewer:Public Sewer, Sewer Available
Finances and disclosures
- Price:$480,000
- Price per sq. ft.:$206.99
- Tax amount:$5,404 (2024)
New listings near 5045 Ridgemont Walk Se #28
- New
 $690,000Active4 beds 4 baths2,308 sq. ft.
$690,000Active4 beds 4 baths2,308 sq. ft.1650 Eastport Terrace Se, Atlanta, GA 30317
MLS# 7656893Listed by: VALOR RE, LLC - New
 $979,000Active6 beds 8 baths5,452 sq. ft.
$979,000Active6 beds 8 baths5,452 sq. ft.3519 Prince George Street, Atlanta, GA 30344
MLS# 10614105Listed by: BHHS Georgia Properties - New
 $220,000Active1 beds 1 baths722 sq. ft.
$220,000Active1 beds 1 baths722 sq. ft.300 Peachtree Street Ne #11J, Atlanta, GA 30308
MLS# 7656883Listed by: HOMESMART - Coming Soon
 $430,000Coming Soon2 beds 2 baths
$430,000Coming Soon2 beds 2 baths1608 Carroll Drive Nw, Atlanta, GA 30318
MLS# 7656870Listed by: PODIUM REALTY, LLC - New
 $295,000Active2 beds 3 baths1,085 sq. ft.
$295,000Active2 beds 3 baths1,085 sq. ft.2680 Brown Street Nw, Atlanta, GA 30318
MLS# 7656840Listed by: KELLER WILLIAMS REALTY INTOWN ATL - New
 $220,000Active3 beds 3 baths1,404 sq. ft.
$220,000Active3 beds 3 baths1,404 sq. ft.2334 Bigwood Trail, Atlanta, GA 30349
MLS# 7656833Listed by: PORCH PROPERTY GROUP, LLC - New
 $289,000Active4 beds 3 baths1,794 sq. ft.
$289,000Active4 beds 3 baths1,794 sq. ft.3146 Pyrite Circle Sw, Atlanta, GA 30331
MLS# 7656841Listed by: RE/MAX TOWN AND COUNTRY - Coming Soon
 $499,990Coming Soon6 beds 3 baths
$499,990Coming Soon6 beds 3 baths1970 Austin Road Sw, Atlanta, GA 30331
MLS# 10614054Listed by: Virtual Properties Realty.com - New
 $313,635Active1 beds 1 baths640 sq. ft.
$313,635Active1 beds 1 baths640 sq. ft.920 Hughley Circle #76, Atlanta, GA 30316
MLS# 7656822Listed by: EAH BROKERAGE, LP - New
 $250,000Active4 beds 3 baths2,269 sq. ft.
$250,000Active4 beds 3 baths2,269 sq. ft.3065 Keenan Road, Atlanta, GA 30349
MLS# 7656754Listed by: MARK SPAIN REAL ESTATE
