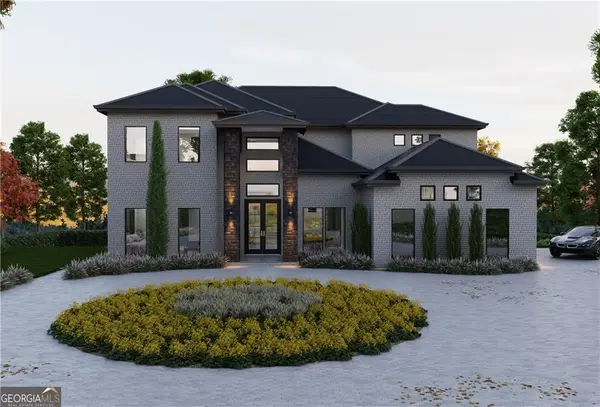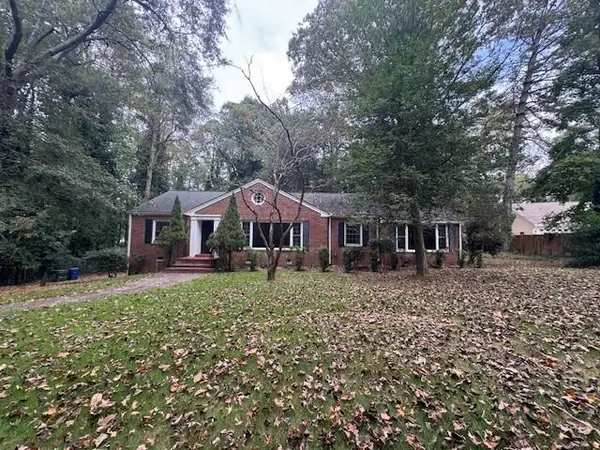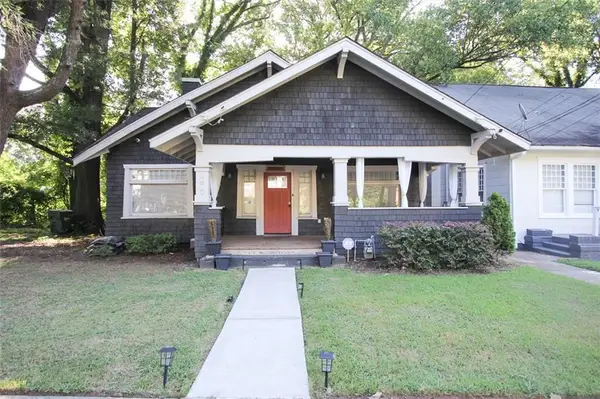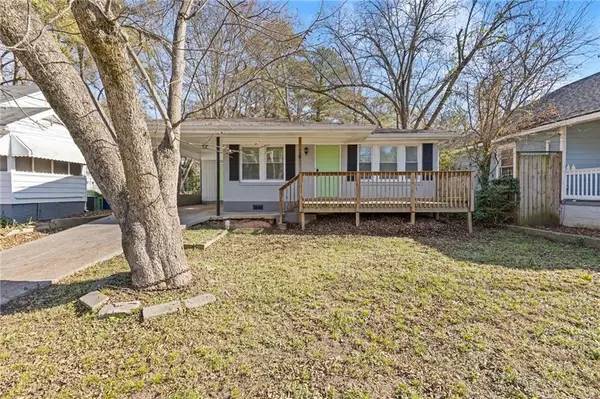5250 Forest Downs Lane, Atlanta, GA 30349
Local realty services provided by:Better Homes and Gardens Real Estate Metro Brokers
5250 Forest Downs Lane,Atlanta, GA 30349
$275,000
- 3 Beds
- 2 Baths
- 1,556 sq. ft.
- Single family
- Active
Listed by: jeill howell678-743-1669
Office: first united realty, inc.
MLS#:7660617
Source:FIRSTMLS
Price summary
- Price:$275,000
- Price per sq. ft.:$176.74
About this home
Fresh Listing - Luxury Living Made Accessible & FHA Approved. No HOA. Move-In Ready! Experience the perfect marriage of contemporary luxury and everyday livability in this meticulously crafted 3-bedroom, 2-bath home w/large downstairs family room/bedroom. Every detail has been thoughtfully designed to create spaces that inspire both relaxation and celebration. Exceptional Design & Finishes The heart of the home showcases custom cabinetry, upgraded appliances, and sophisticated designer lighting featuring automatic LED systems. Striking flooring create visual interest throughout, while the built-in fireplace provides the perfect focal point for gathering. Modern Convenience Wake up to luxury in the primary suite, complete with a private ensuite that transforms your bath and spa time. The strategically placed laundry room keeps daily tasks effortlessly organized, while the open-concept design ensures seamless flow for both intimate evenings and larger gatherings. Complete Peace of Mind This home has been completely reimagined with brand-new systems from top to bottom: fresh appliances, roof, windows, and flooring. Move in with confidence knowing everything is new, warrantied, and worry-free. Prime Location & Lifestyle Your expansive backyard becomes the perfect entertainment venue. Centrally located - Atlanta and Hartsfield-Jackson Airport. This is more than a home purchase, it's your gateway to elevated Atlanta living.
Contact an agent
Home facts
- Year built:1988
- Listing ID #:7660617
- Updated:November 19, 2025 at 02:34 PM
Rooms and interior
- Bedrooms:3
- Total bathrooms:2
- Full bathrooms:2
- Living area:1,556 sq. ft.
Heating and cooling
- Cooling:Ceiling Fan(s), Central Air
- Heating:Central
Structure and exterior
- Roof:Composition
- Year built:1988
- Building area:1,556 sq. ft.
- Lot area:0.21 Acres
Schools
- High school:Langston Hughes
- Middle school:Camp Creek
- Elementary school:Liberty Point
Utilities
- Water:Public
- Sewer:Public Sewer, Sewer Available
Finances and disclosures
- Price:$275,000
- Price per sq. ft.:$176.74
- Tax amount:$3,112 (2024)
New listings near 5250 Forest Downs Lane
- New
 $960,000Active5 beds 5 baths5,046 sq. ft.
$960,000Active5 beds 5 baths5,046 sq. ft.5016 Colton Run, Atlanta, GA 30349
MLS# 7686021Listed by: HOMESMART - New
 $589,000Active5 beds 4 baths3,650 sq. ft.
$589,000Active5 beds 4 baths3,650 sq. ft.5836 Riverstone Circle #BLDG 12, Atlanta, GA 30339
MLS# 10650185Listed by: ReMax Town & Ctry-Downtown - New
 $279,900Active2 beds 2 baths1,510 sq. ft.
$279,900Active2 beds 2 baths1,510 sq. ft.1309 Pine Heights Drive Ne, Atlanta, GA 30324
MLS# 10650180Listed by: Keller Williams Rlty Atl. Part - New
 $315,000Active3 beds 2 baths1,934 sq. ft.
$315,000Active3 beds 2 baths1,934 sq. ft.1108 Flamingo Drive Sw, Atlanta, GA 30311
MLS# 7685978Listed by: STEWART BROKERS - New
 $120,000Active3 beds 1 baths972 sq. ft.
$120,000Active3 beds 1 baths972 sq. ft.162 Hyacinth Avenue Nw, Atlanta, GA 30314
MLS# 7686154Listed by: CENTURY 21 CONNECT REALTY  $399,000Active3 beds 3 baths2,506 sq. ft.
$399,000Active3 beds 3 baths2,506 sq. ft.1396 Gault Street Se, Atlanta, GA 30315
MLS# 7678717Listed by: NORLUXE REALTY ATLANTA- New
 $509,000Active4 beds 3 baths1,612 sq. ft.
$509,000Active4 beds 3 baths1,612 sq. ft.Address Withheld By Seller, Atlanta, GA 30310
MLS# 7686331Listed by: KELLER KNAPP - New
 $299,900Active3 beds 2 baths1,196 sq. ft.
$299,900Active3 beds 2 baths1,196 sq. ft.433 W Lake Avenue Nw, Atlanta, GA 30318
MLS# 7686012Listed by: HOMESMART - New
 $350,000Active5 beds 3 baths3,146 sq. ft.
$350,000Active5 beds 3 baths3,146 sq. ft.4466 Estate Street, Atlanta, GA 30349
MLS# 7686191Listed by: KELLER WILLIAMS REALTY CITYSIDE - Coming Soon
 $460,000Coming Soon2 beds 1 baths
$460,000Coming Soon2 beds 1 baths1148 Hardee Street Ne, Atlanta, GA 30307
MLS# 7686295Listed by: WEICHERT, REALTORS - THE COLLECTIVE
