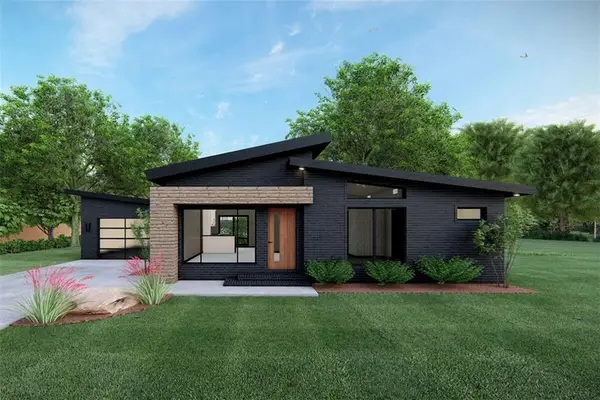538 Ontario Avenue Sw, Atlanta, GA 30310
Local realty services provided by:Better Homes and Gardens Real Estate Metro Brokers
538 Ontario Avenue Sw,Atlanta, GA 30310
$425,000
- 3 Beds
- 2 Baths
- - sq. ft.
- Single family
- Coming Soon
Listed by:joy holby mccall
Office:bolst, inc.
MLS#:7654006
Source:FIRSTMLS
Price summary
- Price:$425,000
About this home
Welcome to the Westview trifecta: prime location, timeless charm, and easy upkeep—all wrapped into one beautifully preserved bungalow right in the heart of your favorite westside neighborhood.
538 Ontario SW sits just a block south of R.D. Abernathy, where neighbors still wave from front porches and the BeltLine and Lee + White are just a short stroll away. With I-20 around the corner, the whole of Atlanta is at your fingertips.
That curved front porch? It’s no accident it looks like a smile—it’s your home’s way of saying "welcome." Step inside to an intuitive layout: living spaces to the right, restful retreats to the left and back. The primary suite sits just off the dining room, while secondary bedrooms are tucked off both the living room and kitchen.
Sunlight pours in through an abundance of windows—almost as many as there are walls—highlighting the 9’ ceilings, rich hardwood floors, and an overall airy, spacious feel.
The laundry/mudroom off the kitchen opens onto the back deck and a piece-of-pie shaped, fenced-in yard—ideal for relaxing or entertaining with minimal upkeep.
At 105 years young, this home wears its age beautifully. With a 7-year-old roof, 3.5-year-old HVAC, newer appliances, and a recently renovated kitchen, it’s not just move-in ready—it’s love-at-first-sight ready.
This home is eligible for $10,000 free grant funds through the Truist Affordable lending loan program. This grant is location-based with no income requirements!
Contact an agent
Home facts
- Year built:1920
- Listing ID #:7654006
- Updated:October 01, 2025 at 02:43 AM
Rooms and interior
- Bedrooms:3
- Total bathrooms:2
- Full bathrooms:2
Heating and cooling
- Cooling:Ceiling Fan(s), Central Air
- Heating:Central
Structure and exterior
- Roof:Composition, Shingle
- Year built:1920
Schools
- High school:Benjamin E. Mays
- Middle school:Herman J. Russell West End Academy
- Elementary school:Tuskegee Airman Global Academy
Utilities
- Water:Public, Water Available
- Sewer:Public Sewer, Sewer Available
Finances and disclosures
- Price:$425,000
- Tax amount:$4,425 (2024)
New listings near 538 Ontario Avenue Sw
- New
 $330,000Active3 beds 2 baths2,075 sq. ft.
$330,000Active3 beds 2 baths2,075 sq. ft.2097 St Nw, Atlanta, GA 30314
MLS# 7657180Listed by: VIRTUAL PROPERTIES REALTY.COM - Open Sun, 2 to 4pmNew
 $559,999Active3 beds 4 baths2,106 sq. ft.
$559,999Active3 beds 4 baths2,106 sq. ft.1199 Huff Road #121, Atlanta, GA 30318
MLS# 7658076Listed by: RE/MAX TOWN AND COUNTRY - New
 $330,000Active3 beds 2 baths2,075 sq. ft.
$330,000Active3 beds 2 baths2,075 sq. ft.2097 Verbena Street Nw, Atlanta, GA 30314
MLS# 10615485Listed by: Virtual Properties Realty.com - New
 $1,350,000Active4 beds 5 baths3,592 sq. ft.
$1,350,000Active4 beds 5 baths3,592 sq. ft.1153 Dawn View Lane Nw, Atlanta, GA 30327
MLS# 7657991Listed by: THE REALTY GROUP - New
 $519,900Active4 beds 3 baths2,200 sq. ft.
$519,900Active4 beds 3 baths2,200 sq. ft.1413 Kennesaw Drive Nw, Atlanta, GA 30318
MLS# 7657473Listed by: AVENUE REALTY, INC. - Coming Soon
 $530,000Coming Soon3 beds 2 baths
$530,000Coming Soon3 beds 2 baths2099 Clairmont Terrace Ne, Atlanta, GA 30345
MLS# 7657022Listed by: ENGEL & VOLKERS ATLANTA - New
 $375,500Active-- beds -- baths
$375,500Active-- beds -- baths3660 Creekview Circle, Atlanta, GA 30349
MLS# 7657572Listed by: EXP REALTY, LLC. - New
 $375,500Active-- beds -- baths
$375,500Active-- beds -- baths3670 Creekview Circle, Atlanta, GA 30349
MLS# 7657630Listed by: EXP REALTY, LLC. - New
 $375,500Active-- beds -- baths
$375,500Active-- beds -- baths3680 Creekview Circle, Atlanta, GA 30349
MLS# 7657636Listed by: EXP REALTY, LLC.
