5417 Trentham Drive, Atlanta, GA 30338
Local realty services provided by:Better Homes and Gardens Real Estate Jackson Realty
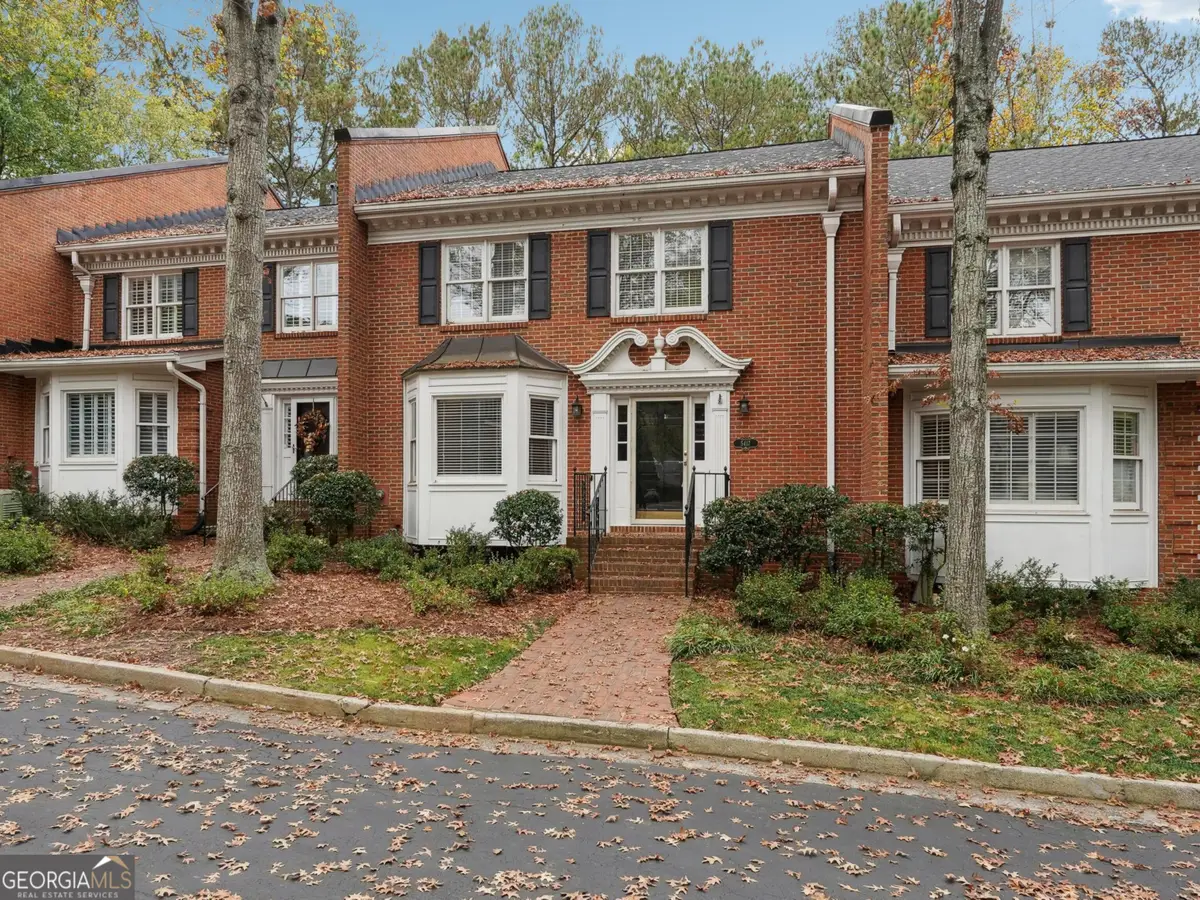
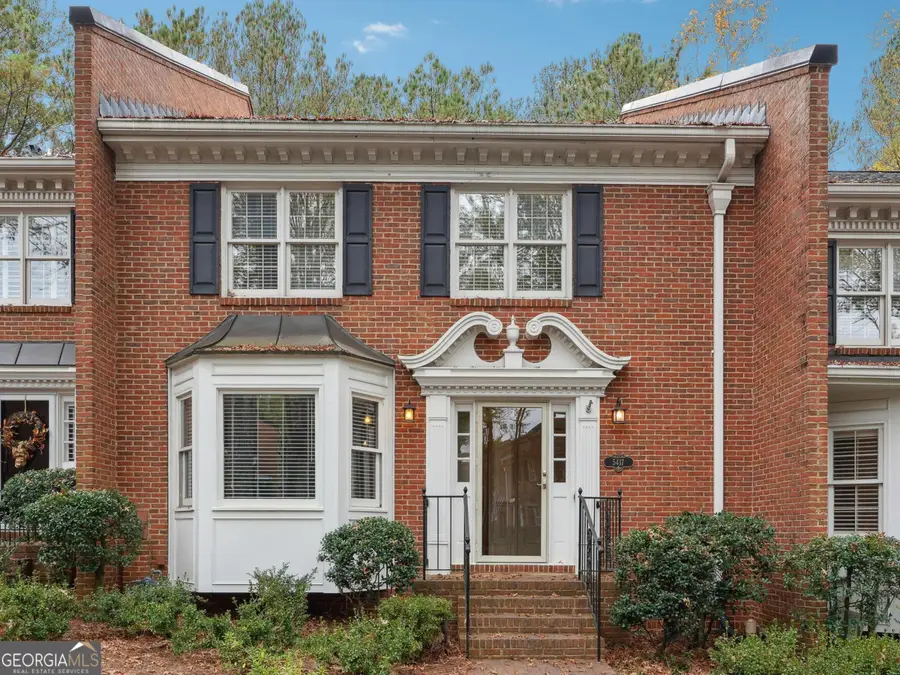

5417 Trentham Drive,Atlanta, GA 30338
$525,000
- 3 Beds
- 4 Baths
- 5,578 sq. ft.
- Townhouse
- Active
Listed by:robin andrade4045433373, robin@sellatlanta.com
Office:sell atlanta
MLS#:10408238
Source:METROMLS
Price summary
- Price:$525,000
- Price per sq. ft.:$94.12
- Monthly HOA dues:$540
About this home
Welcome to this beautifully reimagined townhome in The Woodlands, now available in one of Dunwoody's most desirable locations! Nestled in a prime spot within the sought-after school districts and just a short stroll to shopping and dining, this EXPANISIVE TOWNHOME offers comfort, convenience, and charm. With one of the community's largest floorplans, this residence features a spacious two-car garage, a rare covered outdoor living area, and a fully finished basement ideal for multi-functional living. Inside, discover a warm and inviting main level, where a bright, open-concept living and dining area with custom built-ins flows into a unique glass-enclosed sunroom, perfect for year-round enjoyment. The kitchen has been thoughtfully expanded with added cabinetry, providing both style and function, while an adjacent breakfast nook offers the perfect spot for morning coffee. A first-floor guest bedroom with an attached full bath adds versatility to this level. The second-floor primary suite is a true retreat, featuring a cozy fireplace, sitting area, double closets, and a private ensuite bath. A spacious third bedroom with its own bathroom and office nook completes the upper level, ideal for privacy and extra workspace. Downstairs, the fully finished basement includes a versatile room with a Murphy bed, built-ins, and a full bath, offering endless options for guests, a home office, or a relaxation zone. Freshly painted and lovingly maintained, this home has barely been lived in as the seller has relocated. There is a DEEP FREEZER and REFRIGERATOR in the garage that will also pass with sale.
Contact an agent
Home facts
- Year built:1984
- Listing Id #:10408238
- Updated:August 14, 2025 at 10:41 AM
Rooms and interior
- Bedrooms:3
- Total bathrooms:4
- Full bathrooms:4
- Living area:5,578 sq. ft.
Heating and cooling
- Cooling:Ceiling Fan(s), Central Air, Zoned
- Heating:Central, Natural Gas
Structure and exterior
- Year built:1984
- Building area:5,578 sq. ft.
- Lot area:0.04 Acres
Schools
- High school:Dunwoody
- Middle school:Peachtree
- Elementary school:Vanderlyn
Utilities
- Water:Public
- Sewer:Public Sewer
Finances and disclosures
- Price:$525,000
- Price per sq. ft.:$94.12
- Tax amount:$6,617 (2023)
New listings near 5417 Trentham Drive
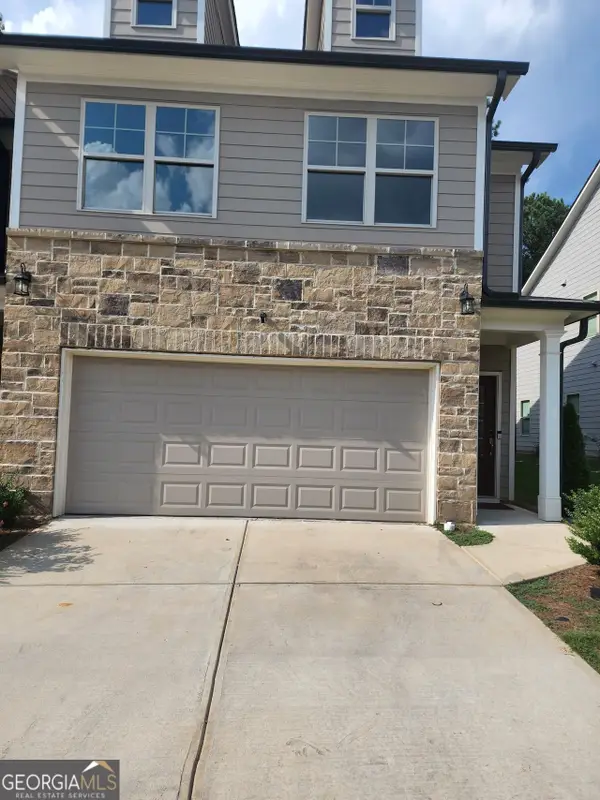 $325,000Active3 beds 4 baths1,952 sq. ft.
$325,000Active3 beds 4 baths1,952 sq. ft.372 Mulberry Row, Atlanta, GA 30354
MLS# 10484430Listed by: Trend Atlanta Realty, Inc.- New
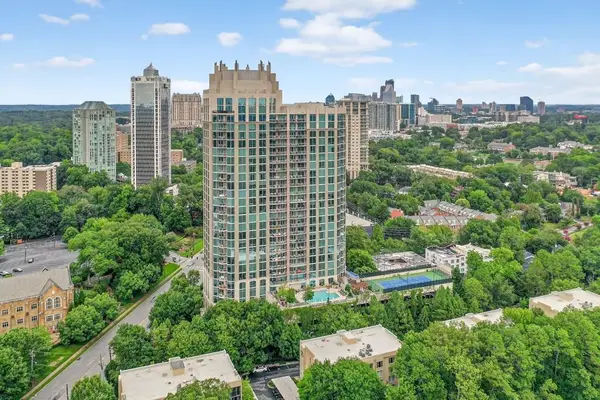 $815,000Active2 beds 3 baths1,680 sq. ft.
$815,000Active2 beds 3 baths1,680 sq. ft.2795 Peachtree Road Ne #1801, Atlanta, GA 30305
MLS# 7627526Listed by: KELLER WILLIAMS REALTY ATL NORTH - New
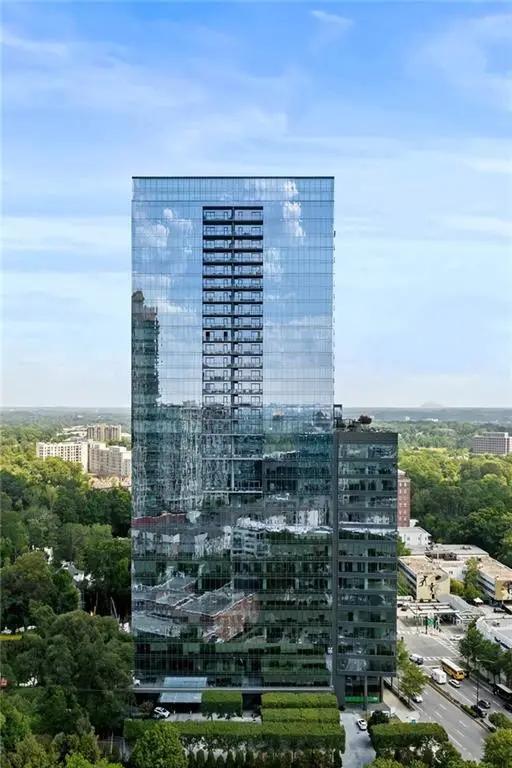 $1,040,000Active2 beds 2 baths1,659 sq. ft.
$1,040,000Active2 beds 2 baths1,659 sq. ft.3630 Peachtree Road Ne #2005, Atlanta, GA 30326
MLS# 7631748Listed by: ATLANTA FINE HOMES SOTHEBY'S INTERNATIONAL - Open Sun, 1 to 3pmNew
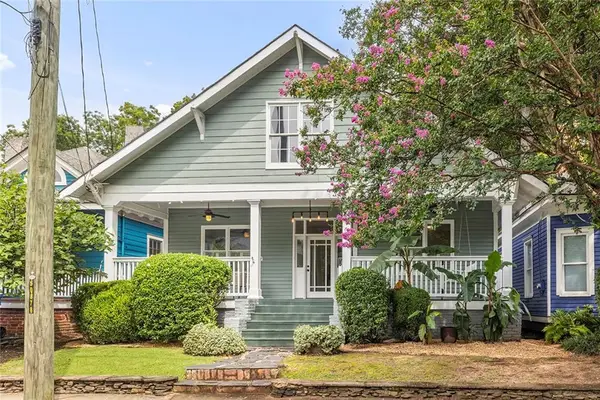 $895,000Active4 beds 3 baths2,275 sq. ft.
$895,000Active4 beds 3 baths2,275 sq. ft.307 Josephine Street Ne, Atlanta, GA 30307
MLS# 7632610Listed by: COMPASS - Coming Soon
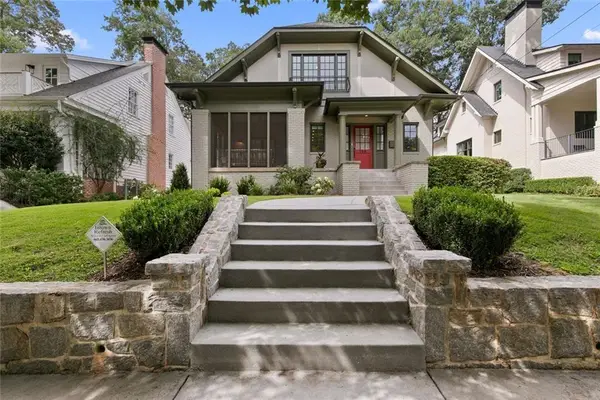 $1,875,000Coming Soon4 beds 3 baths
$1,875,000Coming Soon4 beds 3 baths558 Park Drive Ne, Atlanta, GA 30306
MLS# 7632628Listed by: HARRY NORMAN REALTORS - New
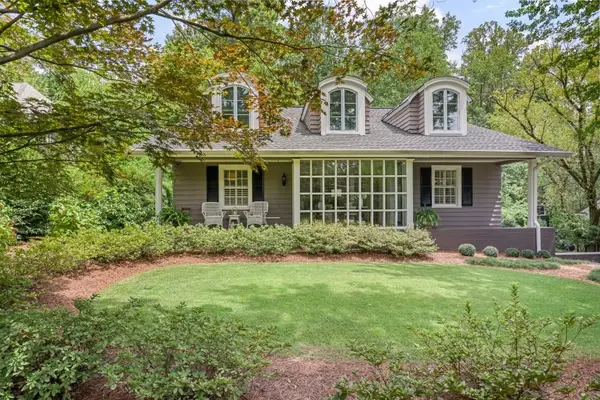 $1,495,000Active5 beds 5 baths3,610 sq. ft.
$1,495,000Active5 beds 5 baths3,610 sq. ft.4065 Peachtree Dunwoody Road, Atlanta, GA 30342
MLS# 7632629Listed by: ANSLEY REAL ESTATE | CHRISTIE'S INTERNATIONAL REAL ESTATE - New
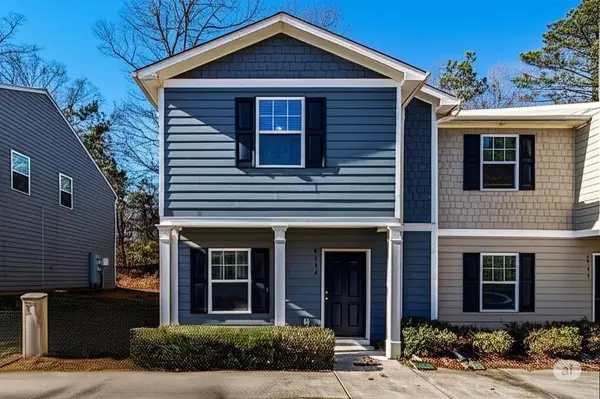 $194,000Active3 beds 3 baths1,368 sq. ft.
$194,000Active3 beds 3 baths1,368 sq. ft.2137 2137 Chadwick Rd, Atlanta, GA 30331
MLS# 7632642Listed by: KELLER WILLIAMS REALTY ATL PARTNERS - New
 $675,000Active-- beds -- baths
$675,000Active-- beds -- baths1887 Shalimar Drive, Atlanta, GA 30345
MLS# 7632646Listed by: EXP REALTY, LLC. 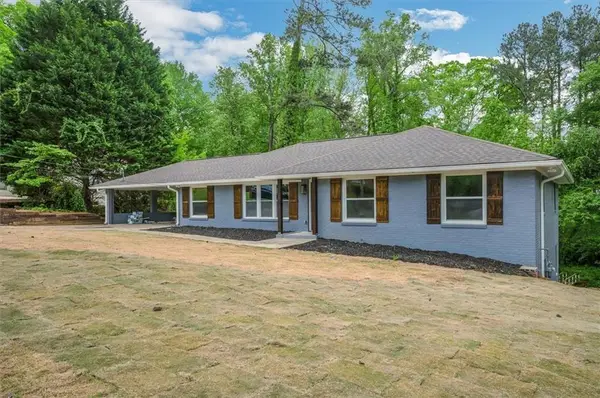 $549,900Pending5 beds 2 baths1,870 sq. ft.
$549,900Pending5 beds 2 baths1,870 sq. ft.266 Colewood Way, Atlanta, GA 30328
MLS# 7632649Listed by: REAL ESTATE GURUS REALTY, INC.- New
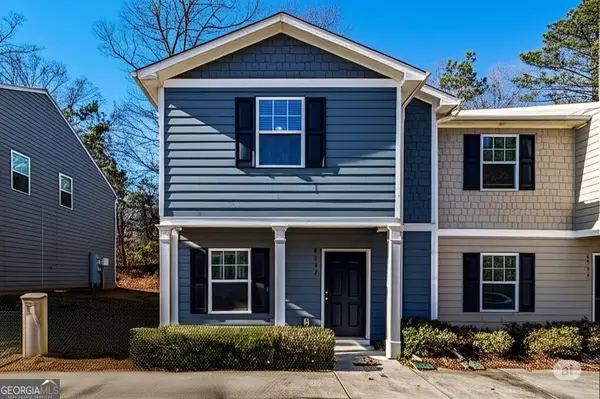 $194,000Active3 beds 3 baths1,368 sq. ft.
$194,000Active3 beds 3 baths1,368 sq. ft.2137 Chadwick Road Sw, Atlanta, GA 30031
MLS# 10584319Listed by: Keller Williams Rlty Atl. Part
