5439 Biltmore Drive, Atlanta, GA 30349
Local realty services provided by:Better Homes and Gardens Real Estate Metro Brokers
5439 Biltmore Drive,Atlanta, GA 30349
$271,500
- 3 Beds
- 3 Baths
- 1,650 sq. ft.
- Townhouse
- Active
Listed by: loreal broaden
Office: sunrise home marketing, llc
MLS#:10646038
Source:METROMLS
Price summary
- Price:$271,500
- Price per sq. ft.:$164.55
- Monthly HOA dues:$45.83
About this home
Welcome to Norman Drive Townhomes - NEW construction luxury living in the heart of Riverdale! These modern 3-bed, 2.5-bath townhomes are designed for style, comfort, and convenience. Enjoy an open-concept layout, bright natural light, loft space, and a 2-car garage-a rare find at this price point! Fall in love with the sleek stainless-steel appliances, granite countertops, and spacious owner's suite with walk-in closet. Low-maintenance living with an unbeatable location close to shopping, dining, schools, and easy highway access. Builder is offering $4,500 toward closing costs + $1,000 Earnest Money Deposit for qualified buyers! Price starting at $265,000, this community delivers incredible value and modern finishes you'll love. Move-in ready and perfect for first-time buyers, downsizers, or smart investors. These won't last long - come tour today and secure your brand-new home at an amazing price!
Contact an agent
Home facts
- Year built:2025
- Listing ID #:10646038
- Updated:January 11, 2026 at 11:48 AM
Rooms and interior
- Bedrooms:3
- Total bathrooms:3
- Full bathrooms:2
- Half bathrooms:1
- Living area:1,650 sq. ft.
Heating and cooling
- Cooling:Ceiling Fan(s), Electric, Zoned
- Heating:Electric
Structure and exterior
- Year built:2025
- Building area:1,650 sq. ft.
Schools
- High school:North Clayton
- Middle school:North Clayton
- Elementary school:Northcutt
Utilities
- Water:Public
- Sewer:Public Sewer
Finances and disclosures
- Price:$271,500
- Price per sq. ft.:$164.55
New listings near 5439 Biltmore Drive
- Coming Soon
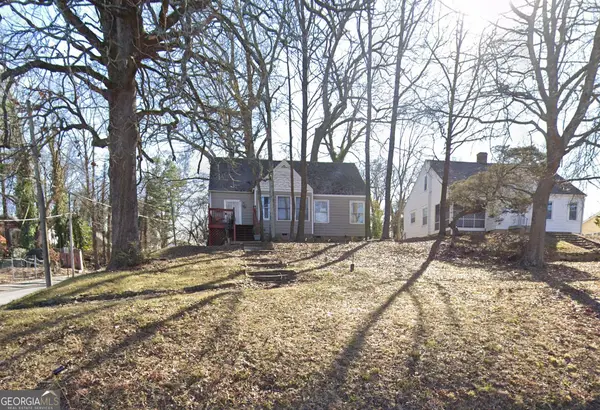 $109,900Coming Soon3 beds 2 baths
$109,900Coming Soon3 beds 2 baths2020 Donald Lee Hollowell Parkway Nw, Atlanta, GA 30318
MLS# 10669904Listed by: Georgia's Home Team Realty - New
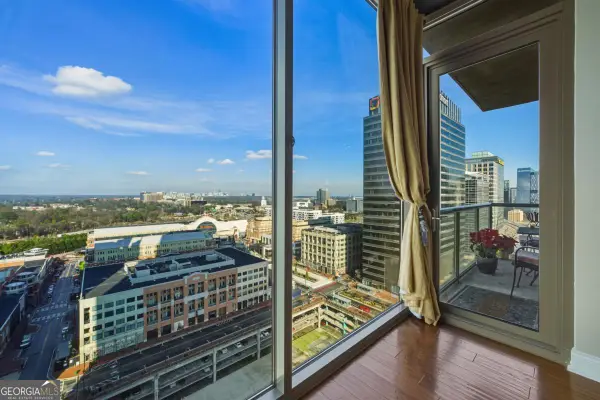 $569,990Active2 beds 3 baths
$569,990Active2 beds 3 baths270 17th Street Nw #1804, Atlanta, GA 30363
MLS# 10669885Listed by: NOT AVAILABLE - New
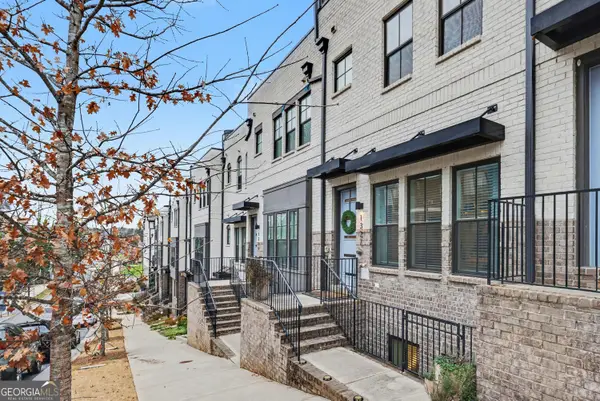 $822,500Active4 beds 5 baths3,300 sq. ft.
$822,500Active4 beds 5 baths3,300 sq. ft.1327 Fairmont Avenue Nw, Atlanta, GA 30318
MLS# 10669864Listed by: Compass 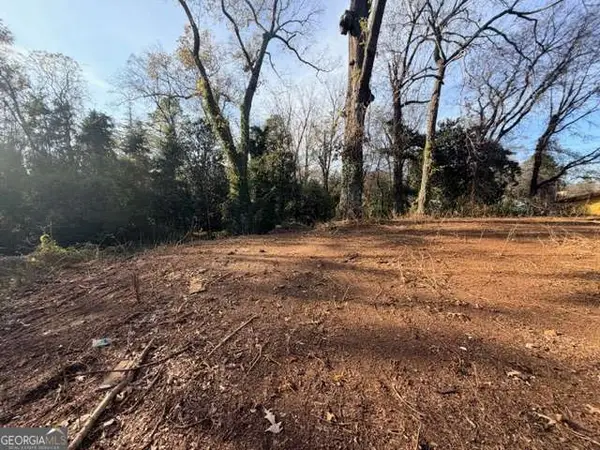 $60,000Active0.5 Acres
$60,000Active0.5 Acres0 Jernigan Drive Se, Atlanta, GA 30315
MLS# 10655679Listed by: Keller Williams Rlty Atl. Part- New
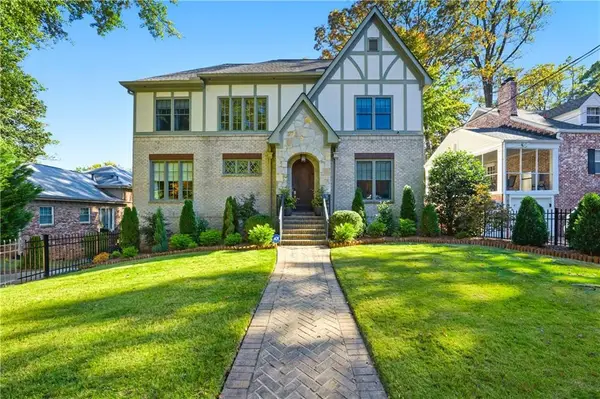 $1,600,000Active5 beds 5 baths4,810 sq. ft.
$1,600,000Active5 beds 5 baths4,810 sq. ft.1295 Cumberland Road Ne, Atlanta, GA 30306
MLS# 7702289Listed by: ACTION INTERNATIONAL REALTY, LLC. - New
 $385,000Active3 beds 2 baths1,948 sq. ft.
$385,000Active3 beds 2 baths1,948 sq. ft.459 Thackeray Place Sw, Atlanta, GA 30311
MLS# 10668910Listed by: LD Realty Group Inc. - New
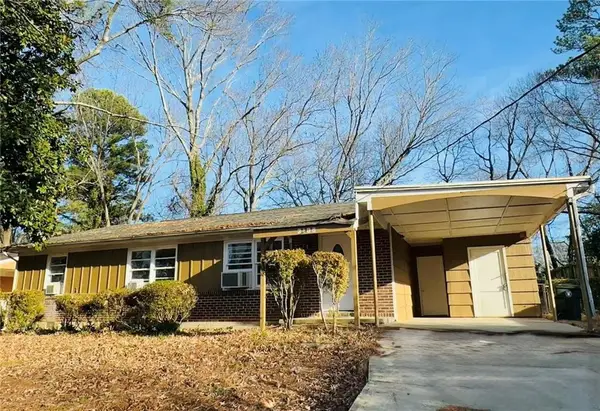 $349,000Active3 beds 2 baths1,278 sq. ft.
$349,000Active3 beds 2 baths1,278 sq. ft.3109 Janice Circle, Atlanta, GA 30341
MLS# 7702184Listed by: VIRTUAL PROPERTIES REALTY. BIZ - New
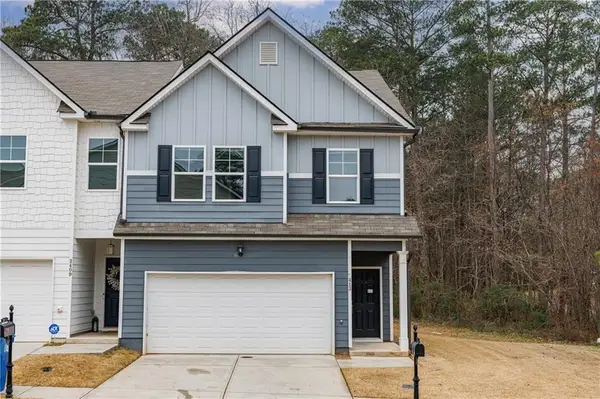 $340,000Active3 beds 3 baths1,968 sq. ft.
$340,000Active3 beds 3 baths1,968 sq. ft.3413 Endurance Court, Atlanta, GA 30349
MLS# 7702210Listed by: ATLANTA FINE HOMES SOTHEBY'S INTERNATIONAL - Coming Soon
 $339,000Coming Soon5 beds 2 baths
$339,000Coming Soon5 beds 2 baths1439 Westboro Sw Dr, Atlanta, GA 30310
MLS# 10669778Listed by: eXp Realty - New
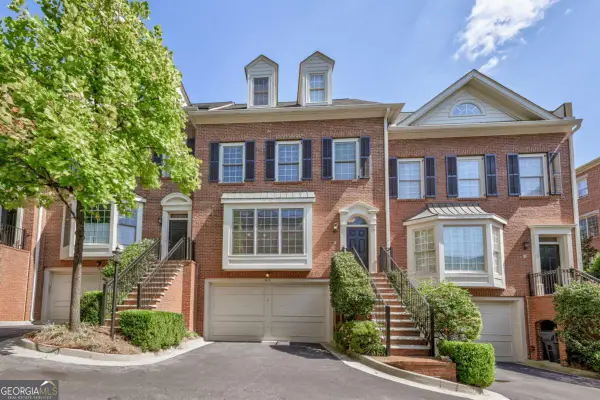 $669,000Active3 beds 4 baths
$669,000Active3 beds 4 baths1735 Peachtree Street Ne #616, Atlanta, GA 30309
MLS# 10669718Listed by: Atlanta Communities
