546 Waldo Street Se, Atlanta, GA 30312
Local realty services provided by:Better Homes and Gardens Real Estate Jackson Realty
546 Waldo Street Se,Atlanta, GA 30312
$1,250,000
- 6 Beds
- 4 Baths
- 3,364 sq. ft.
- Single family
- Active
Upcoming open houses
- Sat, Feb 2101:00 pm - 04:00 pm
Listed by: the hom co, parker sharp
Office: keller williams realty
MLS#:10640098
Source:METROMLS
Price summary
- Price:$1,250,000
- Price per sq. ft.:$371.58
About this home
This rebuilt home is better than new construction. Every inch of this remarkable property has been thoughtfully reimagined to blend turn-of-the-century character with the comforts and technology of modern living. Original fireplaces, hardwood floors, solid wood doors, and detailed window casings have been lovingly restored, preserving the timeless soul of this 1909 beauty, while an all-new interior brings space, light, and contemporary luxury to every corner. Offering six spacious bedrooms and four full bathrooms across 3,312 square feet, this home delivers a rare combination of size, charm, and craftsmanship in the heart of historic Grant Park. This is timeless craftsmanship that meets modern design. As you step inside to soaring 10-foot ceilings, refinished original hardwood floors, and restored 1909 millwork that tells the story of the home's heritage. The expansive living and dining rooms flow effortlessly into a chef's kitchen featuring custom soft-close cabinetry, Thermador professional-grade appliances, extra large refrigerator, stunning backsplash, a VinoTemp wine cooler, and a waterfall island perfect for entertaining. Throughout the home, every detail has been updated: new electrical, plumbing, and HVAC, and new insulation ensure energy efficiency and peace of mind. Yet, touches like original doors, refurbished locks, and vintage fireplaces maintain the authentic character that makes this home truly one-of-a-kind. The master on the main level provides convenience and privacy, featuring a luxury ensuite bath with modern tilework and a frameless glass-enclosed shower. Upstairs, the home opens to two additional bedrooms, including a junior suite perfect for a growing family, or extra space for a home office, or gym, and a beautiful full bath. With ample storage, built-in shelving, and multiple gathering areas, this home offers room to live, work, and grow. Enjoy Atlanta evenings on the new front porch, framed by restored architectural trim and historic details. The newly fenced backyard offers a private retreat with a fire pit area, green space, and off-street parking. Every exterior element from the decking to the paint has been renewed with lasting quality in mind. Located just blocks from Grant Park, Zoo Atlanta, and the Atlanta BeltLine, this home places you in one of the city's most desirable historic neighborhoods. Stroll to local cafes, farmers markets, and neighborhood shops, or enjoy easy access to Downtown, Midtown, and major highways. *** This is the one you do not want to miss! Every detail of 546 Waldo Street S.W. reflects the perfect balance between historic preservation and modern transformation. With its unmatched craftsmanship, spacious floor plan, and Historic Grant Park location, this home isn't just move-in ready, it's unforgettable. Schedule your private tour today and experience this historic stunner reborn.
Contact an agent
Home facts
- Year built:1909
- Listing ID #:10640098
- Updated:February 20, 2026 at 11:43 AM
Rooms and interior
- Bedrooms:6
- Total bathrooms:4
- Full bathrooms:4
- Living area:3,364 sq. ft.
Heating and cooling
- Cooling:Ceiling Fan(s), Central Air
- Heating:Central
Structure and exterior
- Roof:Composition
- Year built:1909
- Building area:3,364 sq. ft.
- Lot area:0.19 Acres
Schools
- High school:MH Jackson Jr
- Middle school:King
- Elementary school:Parkside
Utilities
- Water:Public, Water Available
- Sewer:Public Sewer
Finances and disclosures
- Price:$1,250,000
- Price per sq. ft.:$371.58
- Tax amount:$5,708 (2025)
New listings near 546 Waldo Street Se
- New
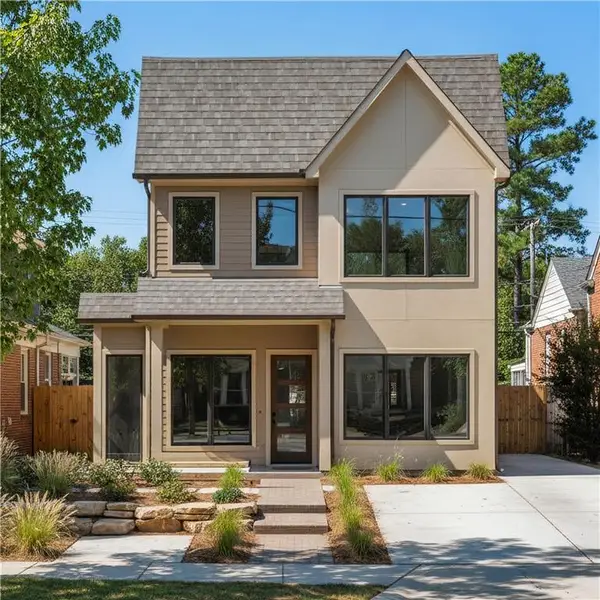 $700,000Active4 beds 3 baths1,650 sq. ft.
$700,000Active4 beds 3 baths1,650 sq. ft.959 Hank Aaron Drive Sw #B, Atlanta, GA 30315
MLS# 7721938Listed by: KELLER KNAPP - New
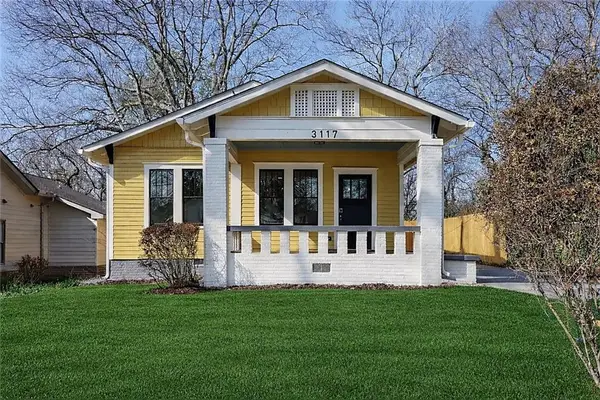 $525,000Active3 beds 3 baths1,600 sq. ft.
$525,000Active3 beds 3 baths1,600 sq. ft.3117 Semmes Street, Atlanta, GA 30344
MLS# 7722217Listed by: CHAPMAN HALL REALTORS - New
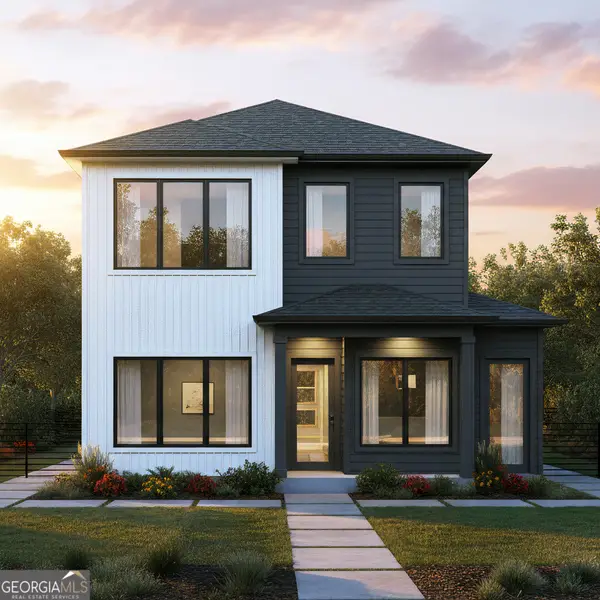 $650,000Active4 beds 3 baths1,600 sq. ft.
$650,000Active4 beds 3 baths1,600 sq. ft.961 Hank Aaron Drive Se #A, Atlanta, GA 30315
MLS# 10695153Listed by: Keller Knapp, Inc - New
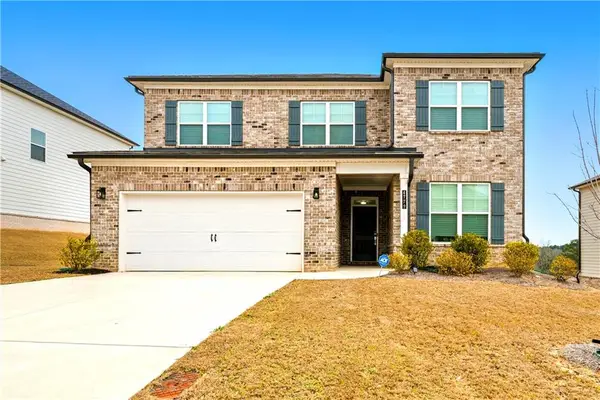 $440,000Active4 beds 4 baths3,011 sq. ft.
$440,000Active4 beds 4 baths3,011 sq. ft.4779 Mock Orange Street Sw, Atlanta, GA 30331
MLS# 7721195Listed by: KELLER WILLIAMS RLTY CONSULTANTS - New
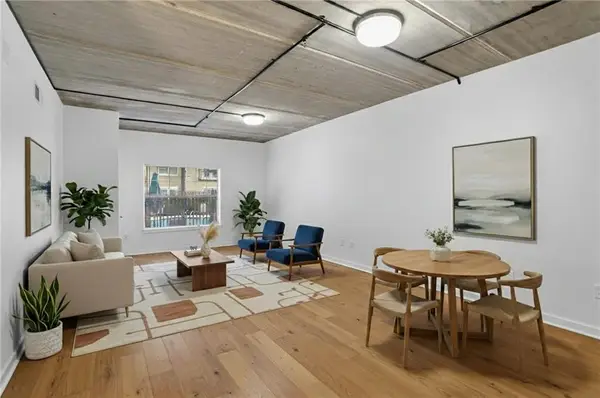 $279,900Active1 beds 1 baths1,094 sq. ft.
$279,900Active1 beds 1 baths1,094 sq. ft.800 Peachtree Street Ne #2104, Atlanta, GA 30308
MLS# 7721214Listed by: RE/MAX METRO ATLANTA CITYSIDE - New
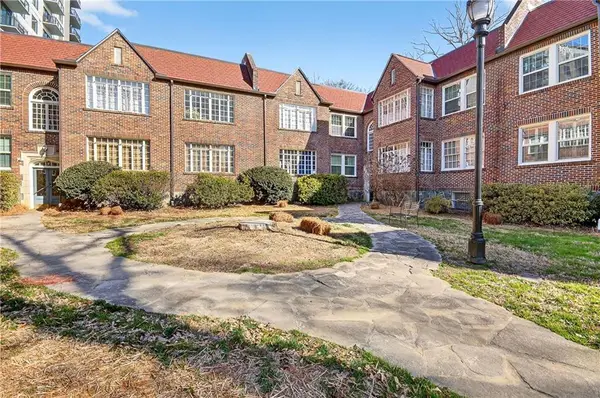 $237,000Active1 beds 1 baths714 sq. ft.
$237,000Active1 beds 1 baths714 sq. ft.1765 Peachtree Street Nw #2G, Atlanta, GA 30309
MLS# 7721635Listed by: ANSLEY REAL ESTATE - New
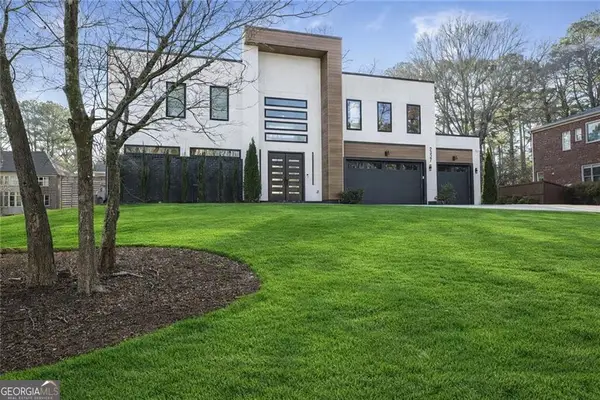 $1,950,000Active5 beds 6 baths5,500 sq. ft.
$1,950,000Active5 beds 6 baths5,500 sq. ft.2327 Meadowvale Drive Ne, Atlanta, GA 30345
MLS# 10695149Listed by: Keller Williams Realty - New
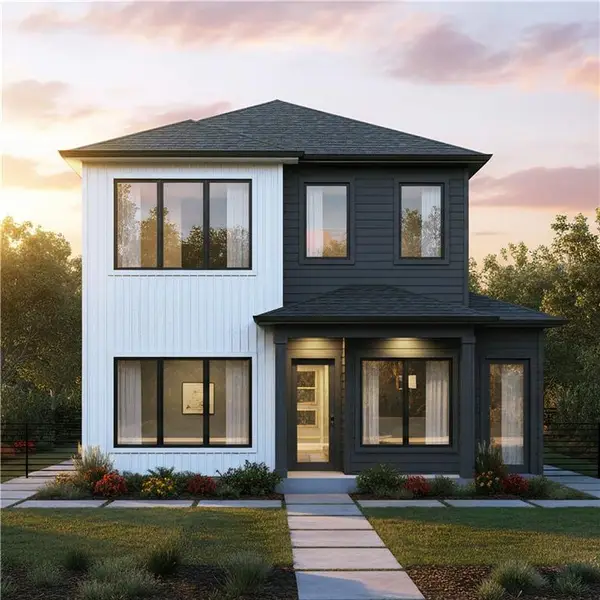 $650,000Active4 beds 3 baths1,600 sq. ft.
$650,000Active4 beds 3 baths1,600 sq. ft.961 Hank Aaron Drive Sw #A, Atlanta, GA 30315
MLS# 7721918Listed by: KELLER KNAPP - Coming Soon
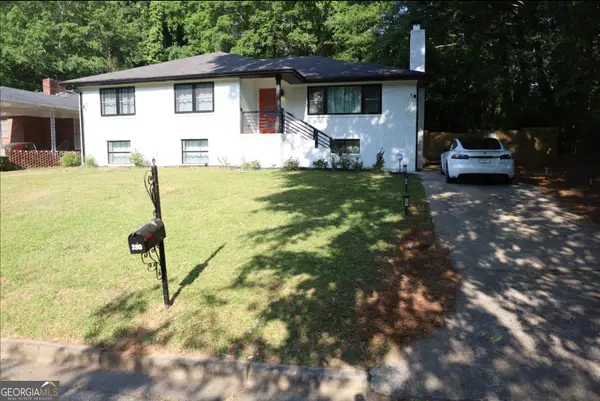 $670,000Coming Soon6 beds 4 baths
$670,000Coming Soon6 beds 4 baths280 W Lake Drive Nw, Atlanta, GA 30314
MLS# 10695072Listed by: America's Best Smart Realty - New
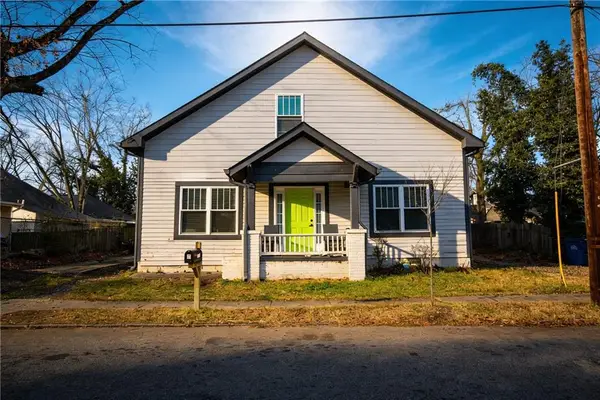 $329,500Active3 beds 3 baths1,428 sq. ft.
$329,500Active3 beds 3 baths1,428 sq. ft.1174 Princess Avenue Sw, Atlanta, GA 30310
MLS# 7720834Listed by: THE OFFICIAL ASCENDING REALTY, LLC

