5495 Mount Vernon Parkway, Atlanta, GA 30327
Local realty services provided by:Better Homes and Gardens Real Estate Metro Brokers
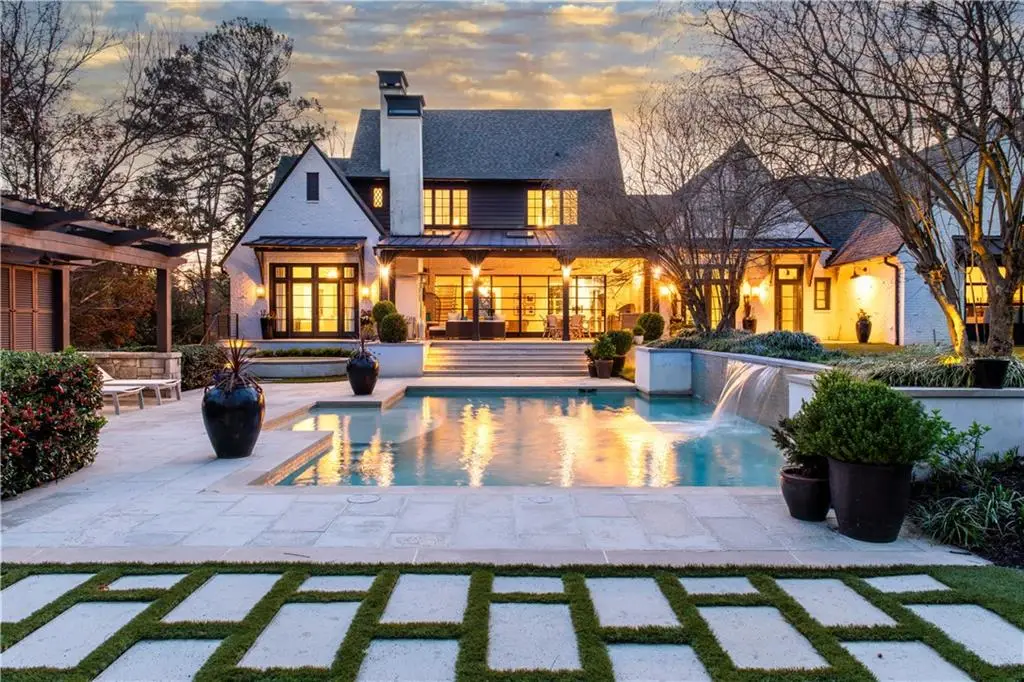
Listed by:leigh schiff404-569-6233
Office:ansley real estate | christie's international real estate
MLS#:7549088
Source:FIRSTMLS
Sorry, we are unable to map this address
Price summary
- Price:$4,250,000
About this home
Set on one of the most beautiful lots in one of Atlanta’s most desirable neighborhoods, this custom-built home by Mike Hammersmith blends classic architecture with refined, modern living skillfully curated by Greg Busch as featured in Atlanta Homes & Lifestyle magazine. As an early trendsetter, the painted antique brick façade, steep gables, and gas lanterns make a striking first impression, while the circular drive and pristine landscaping signal a home that’s both luxurious and inviting.
Inside, clean lines, natural textures, and expansive steel windows and doors create a light-filled, airy atmosphere. From the moment you enter, enjoy only the finest of details. The main living space is anchored by a dramatic stone fireplace and opens seamlessly to a chef’s kitchen outfitted with top-tier appliances, custom cabinetry, and an oversized island made for gatherings. The adjoining dining room is framed by oversized windows and artful lighting, perfect for elegant entertaining or casual family dinners.
Tucked off the main living area is a relaxed keeping room mixed with shiplap and exposed brick that adds space to unwind or entertain with built-in banquette seating. Ideal for laid-back meals, morning coffee and relaxation surrounded by the serene landscape. There’s also a thoughtfully designed private study with custom built-ins and a quiet, inspiring vibe with a hidden door leading to the primary suite. Other main floor features include a stylish powder room, a private work nook or homework station, and a fully built-out mudroom with locker-style storage and a pool-ready changing hall just steps from the backyard.
The primary suite on the main level is a private sanctuary with terrace access, a spa-style bath with dual vanities, marble shower, and a soaking tub positioned under soft natural light. Every finish—from the herringbone tile to the custom built-ins—has been chosen with quiet luxury in mind.
Upstairs, four generously sized en suite bedrooms provide comfort and flexibility for family or guests. Each space is thoughtfully designed with walk-in closets, designer bathrooms, and plenty of natural light. A central loft adds a flexible space for homework, lounging, or gaming—whatever fits your lifestyle. A second laundry room upstairs adds convenience without compromise.
The terrace level offers a full media room with exposed brick and industrial flair, plus a stylish kitchenette, an expansive rec room, gym, stage, hidden play lounge for the littles, bonus storage, third laundry room, and wine cellar potential—all perfect for entertaining, weekend sleepovers, or long-term visitors.
The outdoor spaces are as intentional as the interiors—built for year-round enjoyment and effortless entertaining. A covered patio serves as an all-season extension of the home, complete with a cozy fireplace, TV, built-in heaters, and a full outdoor kitchen. Just off the patio, a dedicated dining area invites long alfresco meals and easy gatherings.
The resort-style pool takes center stage, with serene water features, tanning ledges, and multiple lounge areas that feel more like a boutique retreat than a backyard. A shaded cabana offers additional space to relax, unwind, or host guests in comfort.
Surrounding it all is mature, thoughtfully planned landscaping and a level turf lawn—ideal for play, pets, or simply enjoying the view. The wooded backdrop provides privacy and a peaceful connection to nature, elevating the outdoor experience into something truly special.
Every inch of this home has been curated with intention—from layout to lighting, indoor spaces to outdoor escapes. It’s more than move-in ready. It’s built for the way you live.
Contact an agent
Home facts
- Year built:2014
- Listing Id #:7549088
- Updated:August 15, 2025 at 05:36 PM
Rooms and interior
- Bedrooms:6
- Total bathrooms:8
- Full bathrooms:6
- Half bathrooms:2
Heating and cooling
- Cooling:Ceiling Fan(s), Central Air, Humidity Control, Zoned
- Heating:Central, Forced Air, Natural Gas, Zoned
Structure and exterior
- Roof:Shingle
- Year built:2014
Schools
- High school:Riverwood International Charter
- Middle school:Ridgeview Charter
- Elementary school:Heards Ferry
Utilities
- Water:Public, Water Available, Well
- Sewer:Public Sewer, Sewer Available
Finances and disclosures
- Price:$4,250,000
- Tax amount:$9,673 (2024)
New listings near 5495 Mount Vernon Parkway
- New
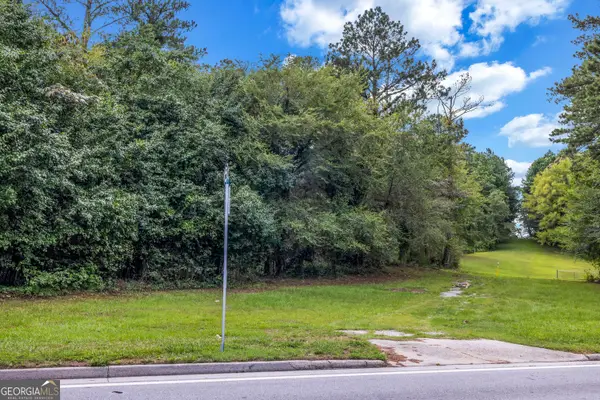 $45,000Active0.5 Acres
$45,000Active0.5 Acres0 Old National Highway, Atlanta, GA 30349
MLS# 10585141Listed by: BHGRE Metro Brokers - New
 $420,000Active5 beds 3 baths2,022 sq. ft.
$420,000Active5 beds 3 baths2,022 sq. ft.2279 Lyle Road, Atlanta, GA 30337
MLS# 10585172Listed by: Redfin Corporation - New
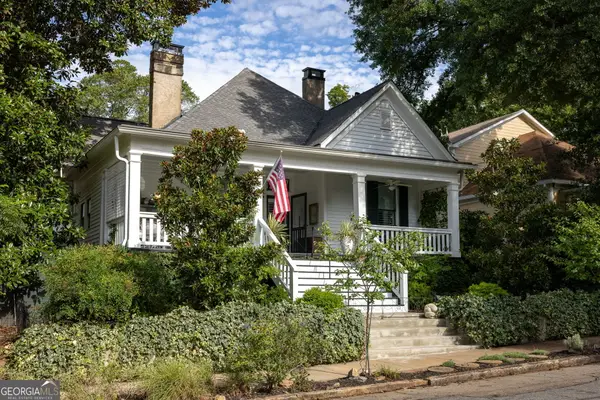 $1,200,000Active3 beds 3 baths1,875 sq. ft.
$1,200,000Active3 beds 3 baths1,875 sq. ft.1357 Grant Street Se, Atlanta, GA 30315
MLS# 10585194Listed by: Adams Realtors - New
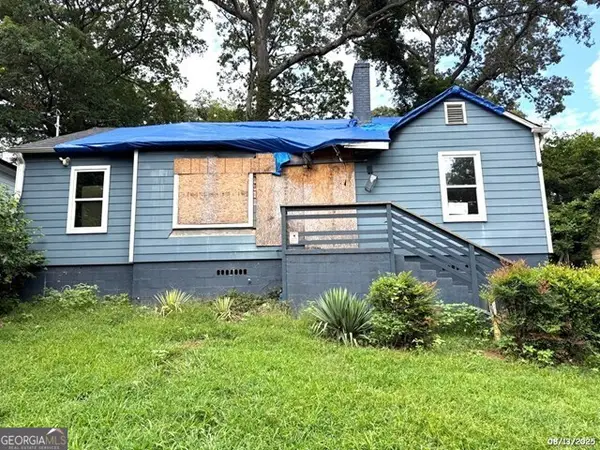 $99,900Active3 beds 2 baths1,105 sq. ft.
$99,900Active3 beds 2 baths1,105 sq. ft.398 Sawtell Avenue Se, Atlanta, GA 30315
MLS# 10585200Listed by: Nation One Realty Group, Inc. - New
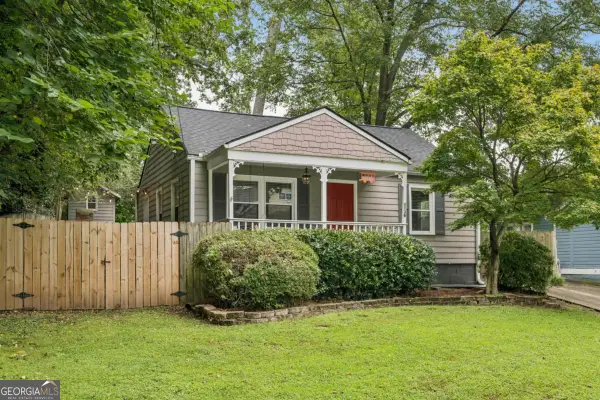 $439,000Active2 beds 2 baths1,000 sq. ft.
$439,000Active2 beds 2 baths1,000 sq. ft.1136 Gilbert Street Se, Atlanta, GA 30316
MLS# 10585204Listed by: Keller Williams Realty - New
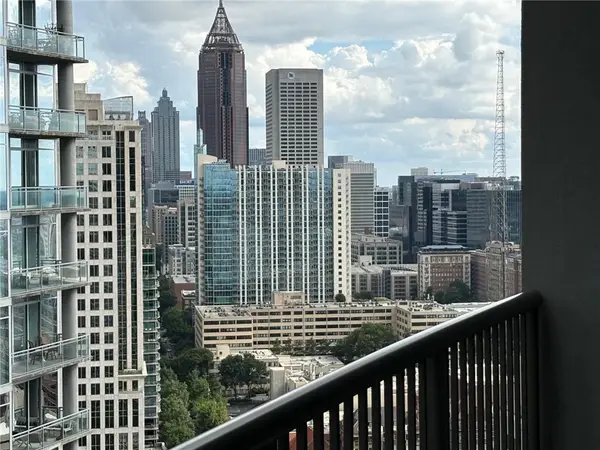 $799,900Active2 beds 2 baths1,358 sq. ft.
$799,900Active2 beds 2 baths1,358 sq. ft.1080 Peachtree Street Ne #2904, Atlanta, GA 30309
MLS# 7630648Listed by: ABOVE ATLANTA, LLC. - New
 $650,000Active4 beds 3 baths2,500 sq. ft.
$650,000Active4 beds 3 baths2,500 sq. ft.2762 Dresden Drive Ne, Atlanta, GA 30341
MLS# 7632956Listed by: KELLER WILLIAMS REALTY ATL NORTH - New
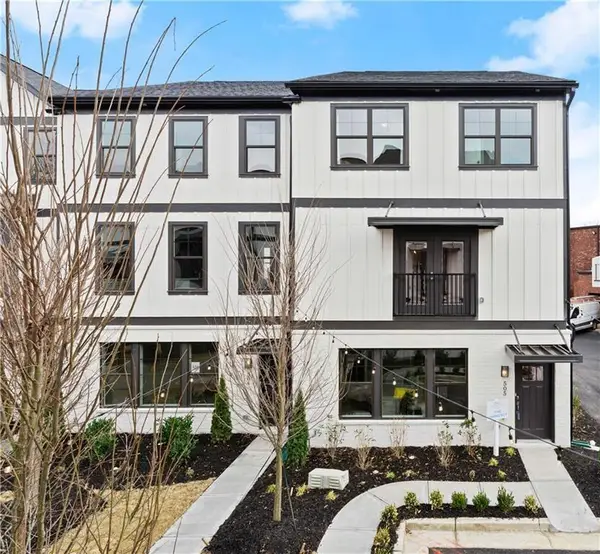 $599,900Active4 beds 4 baths2,148 sq. ft.
$599,900Active4 beds 4 baths2,148 sq. ft.2030 Main Street Nw #405, Atlanta, GA 30318
MLS# 7633226Listed by: HOMESMART - New
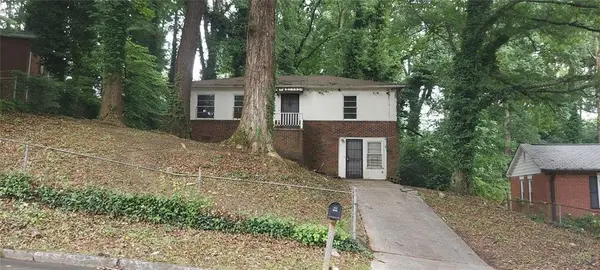 $158,500Active3 beds 1 baths975 sq. ft.
$158,500Active3 beds 1 baths975 sq. ft.2980 Wanda Circle Sw, Atlanta, GA 30315
MLS# 7633231Listed by: THOMAS M CLARKE - New
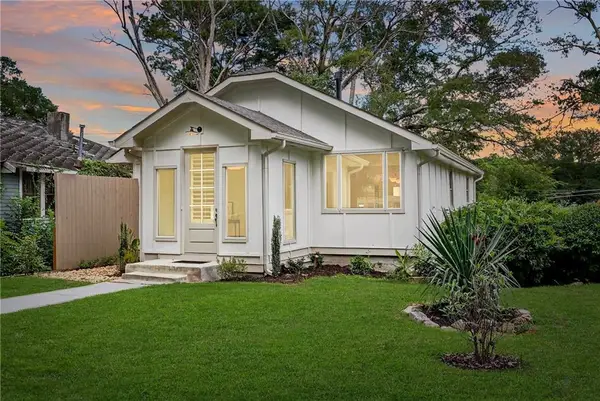 $425,000Active5 beds 3 baths2,385 sq. ft.
$425,000Active5 beds 3 baths2,385 sq. ft.701 Matilda Place Nw, Atlanta, GA 30318
MLS# 7633278Listed by: ATLANTA FINE HOMES SOTHEBY'S INTERNATIONAL
