56 Ormond Street Sw, Atlanta, GA 30315
Local realty services provided by:Better Homes and Gardens Real Estate Metro Brokers
Listed by: molly carter
Office: ansley real estate
MLS#:10626756
Source:METROMLS
Price summary
- Price:$749,000
About this home
Another masterpiece by Garden Bench Development, this exceptional new home embodies the essence of modern sophistication. Defined by clean architectural lines, luminous interiors, and designer lighting with custom finishes throughout, it achieves a balance of elegance and ease that feels both refined and livable. The main level unfolds with natural flow, connecting open living and dining areas to a kitchen designed to impress. At its center, a striking island anchors the space-surrounded by bespoke cabinetry, curated materials, and generous room to cook, gather, and entertain. Every detail has been considered to create a home that lives beautifully day to day, yet transitions effortlessly for entertaining. Upstairs, spacious bedrooms and flexible living areas provide comfort and versatility, while the private rooftop deck offers sweeping views of Georgia State's stadium and the glittering city skyline-an unforgettable backdrop for evenings under the stars. A covered front porch and expansive, flat backyard-a rare luxury in this area-extend the living experience outdoors, capturing the spirit of Atlanta's indoor-outdoor lifestyle. Situated in the heart of Summerhill, this home places you steps from The Little Tart, Hero Doughnuts, and Halfway Crooks-surrounded by some of Atlanta's most dynamic dining, parks, and community energy. Modern design, skyline views, and the unmistakable craftsmanship of Garden Bench Development-this is urban living at its most inspired.
Contact an agent
Home facts
- Year built:2025
- Listing ID #:10626756
- Updated:December 25, 2025 at 11:45 AM
Rooms and interior
- Bedrooms:4
- Total bathrooms:4
- Full bathrooms:3
- Half bathrooms:1
Heating and cooling
- Cooling:Ceiling Fan(s), Central Air, Zoned
- Heating:Central, Forced Air, Natural Gas
Structure and exterior
- Year built:2025
- Lot area:0.11 Acres
Schools
- High school:MH Jackson Jr
- Middle school:King
- Elementary school:Barack & Michelle Obama Academy
Utilities
- Water:Public, Water Available
- Sewer:Public Sewer, Sewer Available
Finances and disclosures
- Price:$749,000
- Tax amount:$2,380 (2025)
New listings near 56 Ormond Street Sw
- Coming Soon
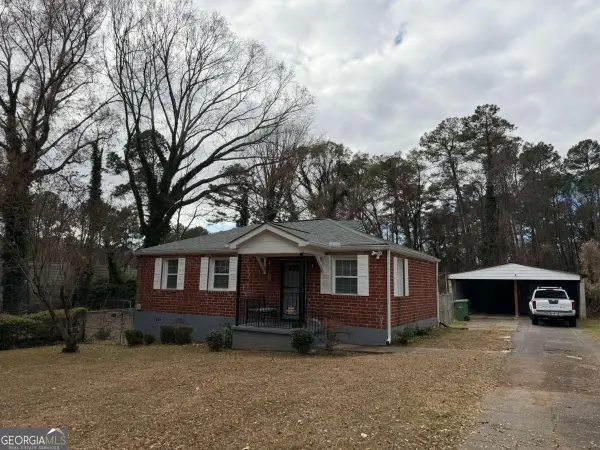 $370,000Coming Soon2 beds 2 baths
$370,000Coming Soon2 beds 2 baths142 NW Hutton Place Nw, Atlanta, GA 30318
MLS# 10661558Listed by: Virtual Properties - New
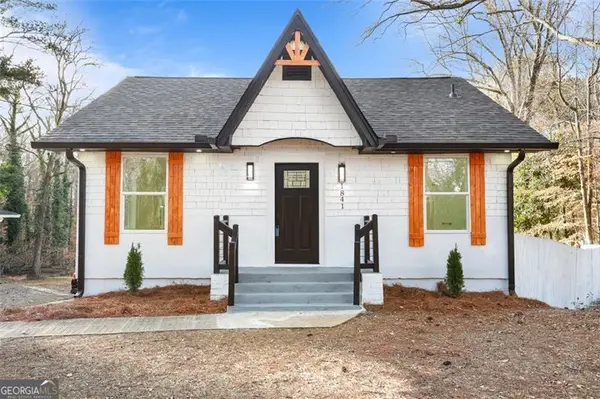 $335,000Active3 beds 2 baths2,484 sq. ft.
$335,000Active3 beds 2 baths2,484 sq. ft.1841 Childress, Atlanta, GA 30311
MLS# 10661553Listed by: Villa Realty Group LLC - New
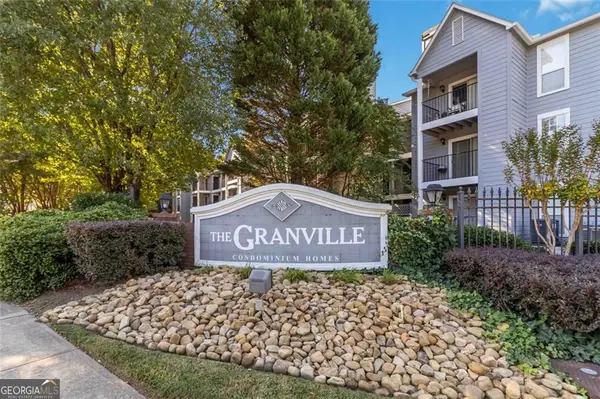 $179,000Active1 beds 1 baths711 sq. ft.
$179,000Active1 beds 1 baths711 sq. ft.103 Granville Court, Atlanta, GA 30328
MLS# 10661536Listed by: Compass - New
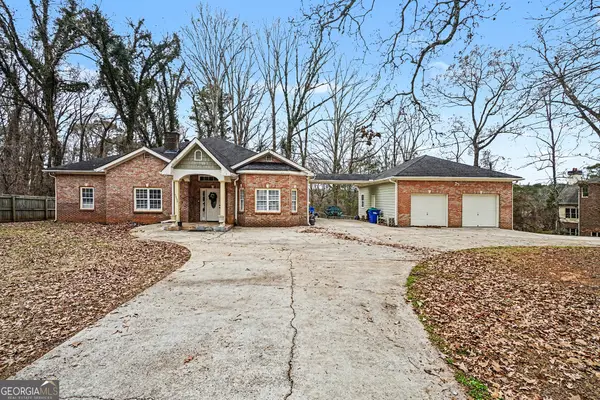 $580,000Active5 beds 4 baths2,981 sq. ft.
$580,000Active5 beds 4 baths2,981 sq. ft.5026 Campbellton Road Sw, Atlanta, GA 30331
MLS# 10661538Listed by: Mark Spain Real Estate - New
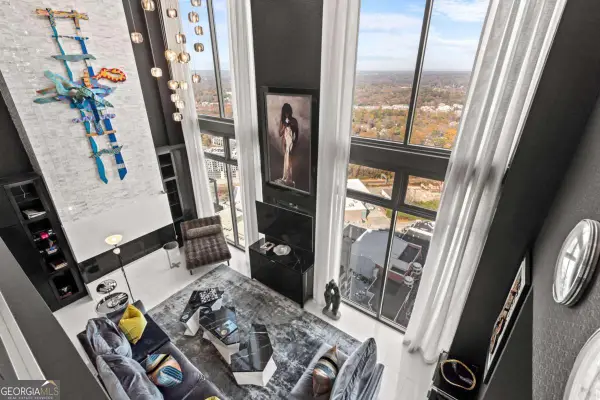 $1,750,000Active2 beds 3 baths3,166 sq. ft.
$1,750,000Active2 beds 3 baths3,166 sq. ft.270 17th Street Nw #4602, Atlanta, GA 30363
MLS# 10661540Listed by: Engel & Völkers Atlanta - New
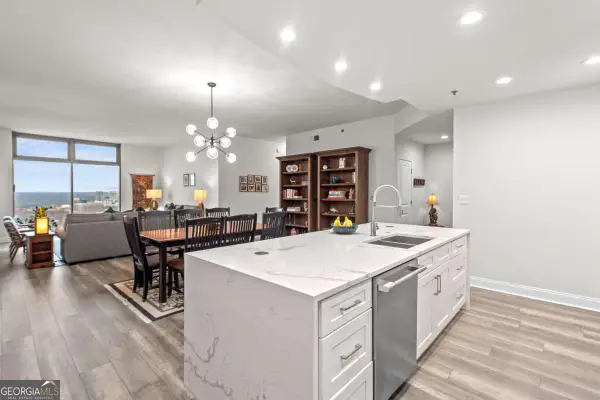 $875,000Active3 beds 3 baths2,094 sq. ft.
$875,000Active3 beds 3 baths2,094 sq. ft.270 17th Street Nw #3806, Atlanta, GA 30363
MLS# 10661545Listed by: Engel & Völkers Atlanta - New
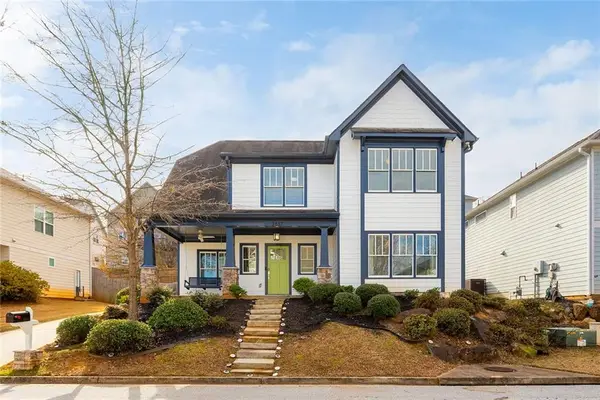 $570,000Active4 beds 3 baths3,538 sq. ft.
$570,000Active4 beds 3 baths3,538 sq. ft.2687 Oak Leaf Place Se, Atlanta, GA 30316
MLS# 7695519Listed by: ENGEL & VOLKERS ATLANTA - Coming Soon
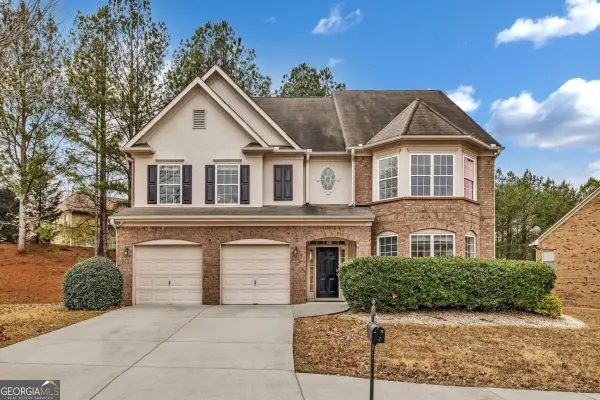 $560,000Coming Soon7 beds 5 baths
$560,000Coming Soon7 beds 5 baths5401 SW Stone Cove Dr, Atlanta, GA 30331
MLS# 10661519Listed by: BHHS Georgia Properties - New
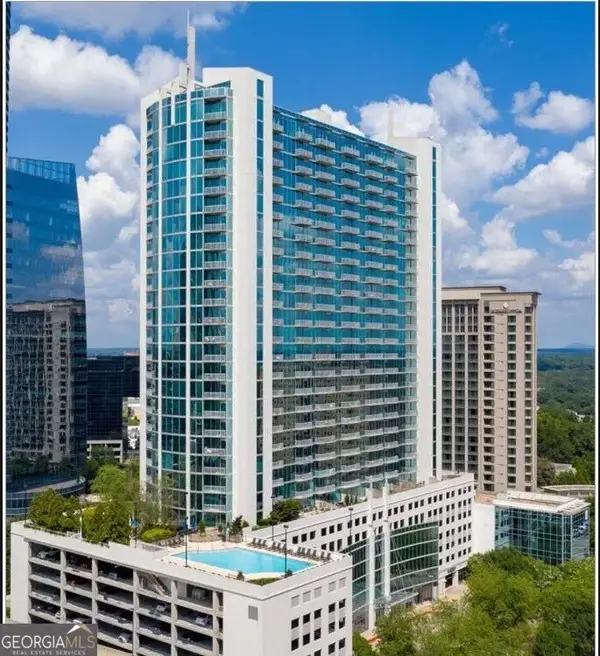 $285,000Active1 beds 1 baths736 sq. ft.
$285,000Active1 beds 1 baths736 sq. ft.3324 Peachtree Road #2213, Atlanta, GA 30326
MLS# 10661521Listed by: Simply List - New
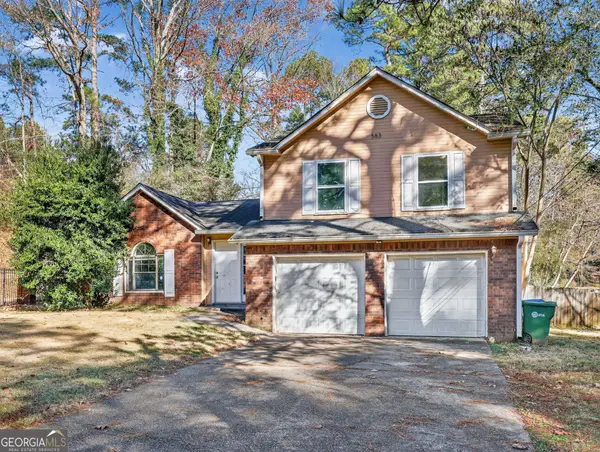 $219,900Active3 beds 3 baths1,507 sq. ft.
$219,900Active3 beds 3 baths1,507 sq. ft.583 Tarragon Court Sw, Atlanta, GA 30331
MLS# 10661522Listed by: Trelora Realty, Inc.
