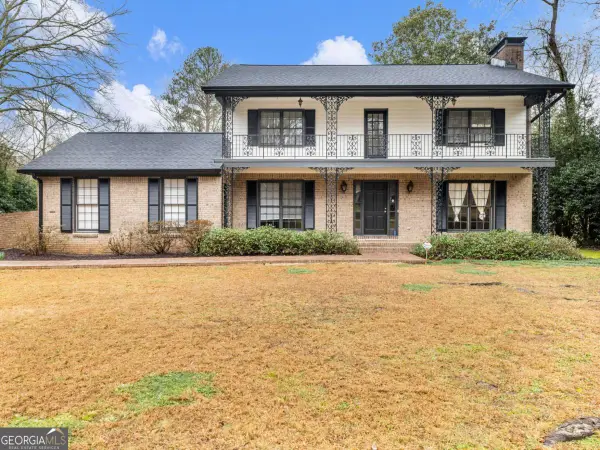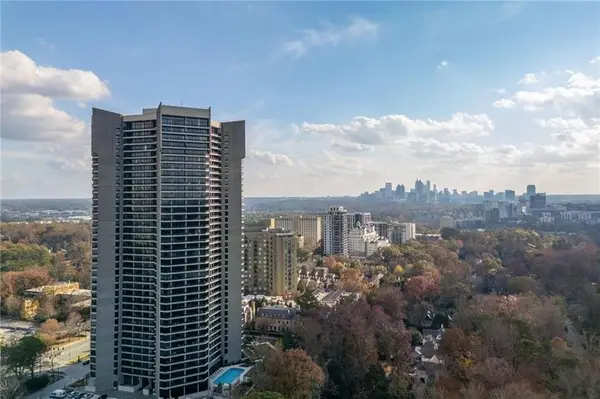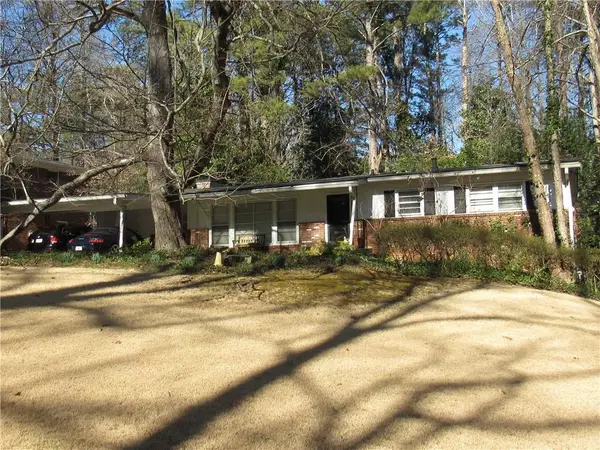580 Elmwood Drive Ne, Atlanta, GA 30306
Local realty services provided by:Better Homes and Gardens Real Estate Metro Brokers
580 Elmwood Drive Ne,Atlanta, GA 30306
$2,075,000
- 5 Beds
- 6 Baths
- 3,510 sq. ft.
- Single family
- Active
Listed by: ted morris404-604-3800
Office: keller williams buckhead
MLS#:7677388
Source:FIRSTMLS
Price summary
- Price:$2,075,000
- Price per sq. ft.:$591.17
About this home
This remarkable modern cottage emphasizes quiet luxury within the walkable blocks of Virginia Highland. New construction and neighborhood vibe are a perfect match, blending high-end materials and understated elegance with cozy, traditional details. A dramatic custom metal-and-glass pivot front door welcomes guests into a light, neutral palette accented by black-metal finishes and designer decorative lighting. Architectural highlights include a custom White Oak accent wall in the primary bedroom and LED backlit vanity mirrors, shower niche lighting, and a freestanding soaking tub in the spa-inspired bath. The gourmet kitchen features custom White Oak soft-close cabinetry throughout — including the primary closet — Dekton countertops with a waterfall island and backsplash, an Elbrus Pitt Range cooktop from the European collection, and Thermador appliances with integrated paneling that conceals the fridge/freezer columns and dishwasher. The living room centers on a fireplace accent wall and a custom White Oak wet bar finished with Dekton and in-cabinet/under-shelf lighting, perfect for effortless entertaining. Private rear parking is accessible from the alley. This home delivers refined, livable luxury in close proximity to Piedmont Park and Atlanta BeltLine trails for outdoor recreation, and near Virginia Highland’s cafes, bakeries, restaurants, and bars. Minutes to Ponce City Market for shopping, dining, and entertainment. Easy access to Midtown and MARTA for downtown connections. Discover quiet-luxury living in Virginia Highland — schedule your private tour today.
Contact an agent
Home facts
- Year built:2025
- Listing ID #:7677388
- Updated:February 10, 2026 at 04:34 PM
Rooms and interior
- Bedrooms:5
- Total bathrooms:6
- Full bathrooms:5
- Half bathrooms:1
- Living area:3,510 sq. ft.
Heating and cooling
- Cooling:Central Air
- Heating:Central
Structure and exterior
- Roof:Metal
- Year built:2025
- Building area:3,510 sq. ft.
- Lot area:0.16 Acres
Schools
- High school:Midtown
- Middle school:David T Howard
- Elementary school:Springdale Park
Utilities
- Water:Public, Water Available
- Sewer:Public Sewer, Sewer Available
Finances and disclosures
- Price:$2,075,000
- Price per sq. ft.:$591.17
- Tax amount:$21,731 (2024)
New listings near 580 Elmwood Drive Ne
- New
 $899,000Active4 beds 3 baths3,155 sq. ft.
$899,000Active4 beds 3 baths3,155 sq. ft.955 Landmark Drive, Atlanta, GA 30342
MLS# 10691779Listed by: Avenues & Acres Real Estate - New
 $199,500Active2 beds 2 baths1,092 sq. ft.
$199,500Active2 beds 2 baths1,092 sq. ft.2539 Bradford Square Ne, Atlanta, GA 30345
MLS# 7718162Listed by: AXEN REALTY, LLC - Coming Soon
 $1,399,900Coming Soon2 beds 2 baths
$1,399,900Coming Soon2 beds 2 baths2660 Peachtree Road Nw #6H, Atlanta, GA 30305
MLS# 7718585Listed by: BEACHAM AND COMPANY - New
 $375,000Active1 beds 3 baths1,275 sq. ft.
$375,000Active1 beds 3 baths1,275 sq. ft.3670 Ashford Creek View Ne #1204, Atlanta, GA 30319
MLS# 7719448Listed by: SELLECT REALTY OF GEORGIA, LLC. - New
 $776,900Active2 beds 3 baths1,833 sq. ft.
$776,900Active2 beds 3 baths1,833 sq. ft.1200 Ponce De Leon Avenue #B2, Atlanta, GA 30306
MLS# 7719508Listed by: KELLER WMS RE ATL MIDTOWN - New
 $559,900Active4 beds 4 baths1,976 sq. ft.
$559,900Active4 beds 4 baths1,976 sq. ft.1035 Pearl Point, Atlanta, GA 30328
MLS# 7719510Listed by: MAXIMUM ONE EXECUTIVE REALTORS - New
 $1,025,900Active3 beds 3 baths2,760 sq. ft.
$1,025,900Active3 beds 3 baths2,760 sq. ft.1200 Ponce De Leon Avenue #B3, Atlanta, GA 30306
MLS# 7719519Listed by: KELLER WMS RE ATL MIDTOWN - Coming Soon
 $595,000Coming Soon4 beds 2 baths
$595,000Coming Soon4 beds 2 baths3509 Cold Spring Lane, Atlanta, GA 30341
MLS# 7719529Listed by: HOME LUXURY REAL ESTATE - New
 $340,000Active4 beds 2 baths2,190 sq. ft.
$340,000Active4 beds 2 baths2,190 sq. ft.3798 Makeover Court, Atlanta, GA 30349
MLS# 10691700Listed by: Keller Williams West Atlanta - Coming Soon
 $750,000Coming Soon2 beds 3 baths
$750,000Coming Soon2 beds 3 baths2795 Peachtree Road Ne #1509, Atlanta, GA 30305
MLS# 10691712Listed by: RE/MAX Metro Atlanta Cityside

