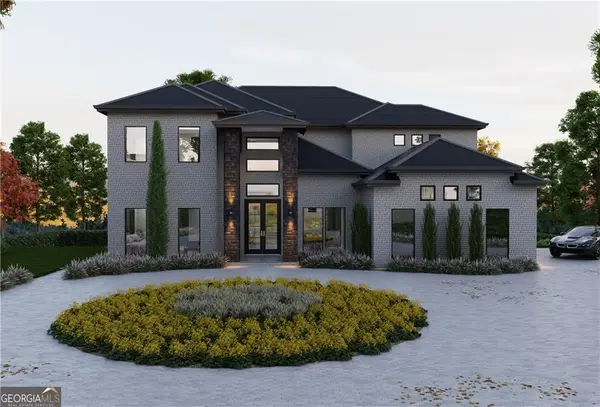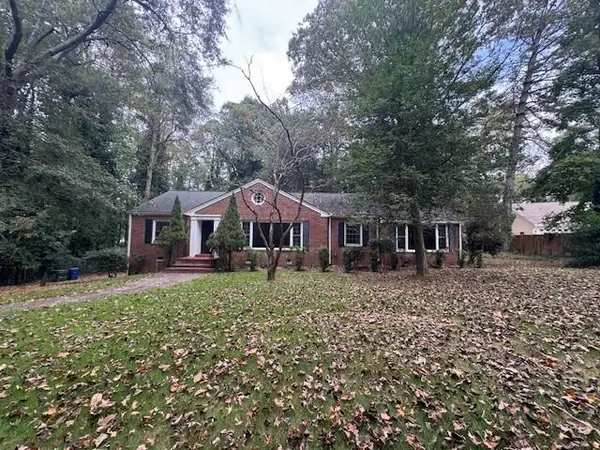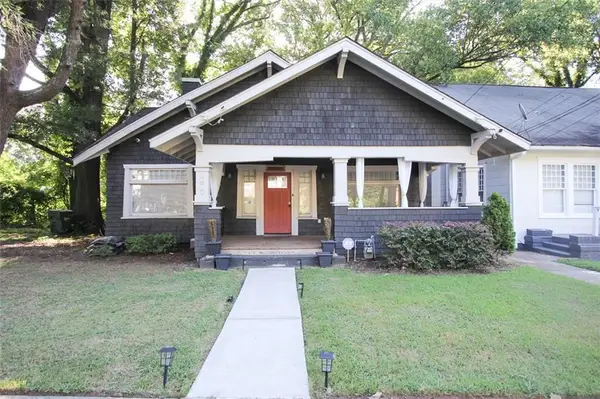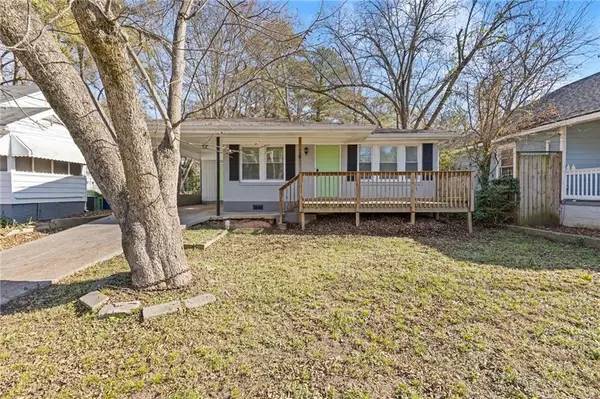6094 Marigold Way, Atlanta, GA 30349
Local realty services provided by:Better Homes and Gardens Real Estate Jackson Realty
6094 Marigold Way,Atlanta, GA 30349
$499,101
- 5 Beds
- 3 Baths
- 2,956 sq. ft.
- Single family
- Active
Listed by: jaymie dimbath
Office: pulte realty of georgia, inc
MLS#:10605517
Source:METROMLS
Price summary
- Price:$499,101
- Price per sq. ft.:$168.84
- Monthly HOA dues:$130
About this home
Step into the Mitchell plan at Briar Creek, where thoughtful design meets everyday comfort. Built by Pulte Homes, the Mitchell welcomes you with a front room that's just right for dinners, celebrations, or a quiet evening in. The heart of the home is an open, light-filled kitchen and living area anchored by a warm brick front fireplace and designed to keep conversations flowing. Cook up your favorites in a kitchen that features quartz counters, a sizeable island and stainless-steel appliances. Hosting overnight guests? A tucked-away guest bedroom and full bath on the main floor offer privacy and flexibility, great for family visits or anyone needing their own space. Upstairs, discover a roomy loft that's ready to become whatever you need like an office, movie spot, or creative corner. A second-floor laundry room adds to the home's convenience. The owner's suite offers a quiet break from the day, with a tray ceiling overhead and a walk-in closet off the private ensuite that features double vanities and a tiled shower with seat. A separate linen closet in the owner's bath is an added bonus to help with organization. The home's exterior offers a durable and timeless design with 3-sides brick and full front porch. Briar Creek blends neighborhood charm with modern living, just minutes from shopping, dining, and major travel routes. Available October 2025. *Photos are reflective of a model home.
Contact an agent
Home facts
- Year built:2025
- Listing ID #:10605517
- Updated:November 27, 2025 at 11:44 AM
Rooms and interior
- Bedrooms:5
- Total bathrooms:3
- Full bathrooms:3
- Living area:2,956 sq. ft.
Heating and cooling
- Cooling:Ceiling Fan(s), Central Air, Zoned
Structure and exterior
- Roof:Composition
- Year built:2025
- Building area:2,956 sq. ft.
- Lot area:0.18 Acres
Schools
- High school:Langston Hughes
- Middle school:Sandtown
- Elementary school:Wolf Creek
Utilities
- Water:Public, Water Available
- Sewer:Public Sewer, Sewer Available
Finances and disclosures
- Price:$499,101
- Price per sq. ft.:$168.84
New listings near 6094 Marigold Way
- New
 $960,000Active5 beds 5 baths5,046 sq. ft.
$960,000Active5 beds 5 baths5,046 sq. ft.5016 Colton Run, Atlanta, GA 30349
MLS# 7686021Listed by: HOMESMART - New
 $589,000Active5 beds 4 baths3,650 sq. ft.
$589,000Active5 beds 4 baths3,650 sq. ft.5836 Riverstone Circle #BLDG 12, Atlanta, GA 30339
MLS# 10650185Listed by: ReMax Town & Ctry-Downtown - New
 $279,900Active2 beds 2 baths1,510 sq. ft.
$279,900Active2 beds 2 baths1,510 sq. ft.1309 Pine Heights Drive Ne, Atlanta, GA 30324
MLS# 10650180Listed by: Keller Williams Rlty Atl. Part - New
 $315,000Active3 beds 2 baths1,934 sq. ft.
$315,000Active3 beds 2 baths1,934 sq. ft.1108 Flamingo Drive Sw, Atlanta, GA 30311
MLS# 7685978Listed by: STEWART BROKERS - New
 $120,000Active3 beds 1 baths972 sq. ft.
$120,000Active3 beds 1 baths972 sq. ft.162 Hyacinth Avenue Nw, Atlanta, GA 30314
MLS# 7686154Listed by: CENTURY 21 CONNECT REALTY  $399,000Active3 beds 3 baths2,506 sq. ft.
$399,000Active3 beds 3 baths2,506 sq. ft.1396 Gault Street Se, Atlanta, GA 30315
MLS# 7678717Listed by: NORLUXE REALTY ATLANTA- New
 $509,000Active4 beds 3 baths1,612 sq. ft.
$509,000Active4 beds 3 baths1,612 sq. ft.Address Withheld By Seller, Atlanta, GA 30310
MLS# 7686331Listed by: KELLER KNAPP - New
 $299,900Active3 beds 2 baths1,196 sq. ft.
$299,900Active3 beds 2 baths1,196 sq. ft.433 W Lake Avenue Nw, Atlanta, GA 30318
MLS# 7686012Listed by: HOMESMART - New
 $350,000Active5 beds 3 baths3,146 sq. ft.
$350,000Active5 beds 3 baths3,146 sq. ft.4466 Estate Street, Atlanta, GA 30349
MLS# 7686191Listed by: KELLER WILLIAMS REALTY CITYSIDE - Coming Soon
 $460,000Coming Soon2 beds 1 baths
$460,000Coming Soon2 beds 1 baths1148 Hardee Street Ne, Atlanta, GA 30307
MLS# 7686295Listed by: WEICHERT, REALTORS - THE COLLECTIVE
