617 Hamilton E Holmes Drive, Atlanta, GA 30318
Local realty services provided by:Better Homes and Gardens Real Estate Jackson Realty
617 Hamilton E Holmes Drive,Atlanta, GA 30318
$259,900
- 2 Beds
- 1 Baths
- 1,100 sq. ft.
- Single family
- Active
Listed by: michael oden, akeen felder
Office: dreamhometoday.net
MLS#:10631841
Source:METROMLS
Price summary
- Price:$259,900
- Price per sq. ft.:$236.27
About this home
**Purchase for $199,900 if income is $82k or below, annually. Interest rates as low as 5.875%! Qualifications apply. Call NOW for details.** Over $100,000 in down payment assistance available, call to see how much you qualify for. Welcome to intown luxury living, for less! Relax after a hard day's work on your private rear porch. Entertain guests in your open concept living and dining room. Enjoy recessed lighting throughout your home. Prepare meals on your solid surface counter tops. As the afternoon fades, you can bird watch from your private backyard. 2 bedrooms and 1 full bathrooms provide plenty of room for resting and flex space. It doesn't stop here, your new home is conveniently located within 5 minutes of I-20 & 285. Easy access to the Airport. And the exploding Westside Beltline trail! Ponce City Market, Atlantic Station, and Lee+White mixed-use entertainment complexes are a short drive away, loaded with tons of food and entertainment options. All appliances included except refrigerator, washer and dryer. 10 Year Home Warranty included.
Contact an agent
Home facts
- Year built:1984
- Listing ID #:10631841
- Updated:February 14, 2026 at 11:45 AM
Rooms and interior
- Bedrooms:2
- Total bathrooms:1
- Full bathrooms:1
- Living area:1,100 sq. ft.
Heating and cooling
- Cooling:Central Air
- Heating:Central
Structure and exterior
- Roof:Composition
- Year built:1984
- Building area:1,100 sq. ft.
- Lot area:0.17 Acres
Schools
- High school:Douglass
- Middle school:J L Invictus
- Elementary school:Woodson
Utilities
- Water:Public, Water Available
- Sewer:Public Sewer, Sewer Connected
Finances and disclosures
- Price:$259,900
- Price per sq. ft.:$236.27
New listings near 617 Hamilton E Holmes Drive
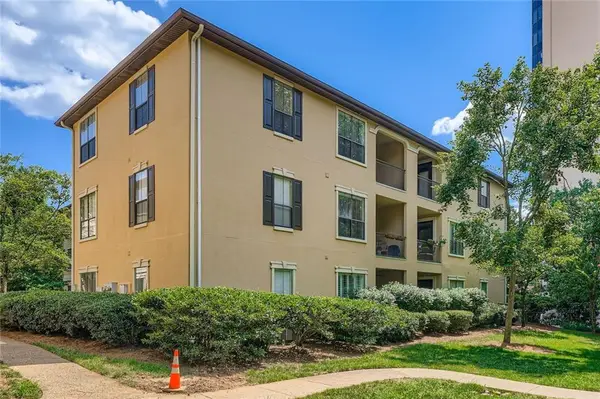 $294,900Pending2 beds 2 baths1,160 sq. ft.
$294,900Pending2 beds 2 baths1,160 sq. ft.3777 Peachtree Road Ne #1338, Atlanta, GA 30319
MLS# 7625917Listed by: KELLER WILLIAMS REALTY CHATTAHOOCHEE NORTH, LLC- New
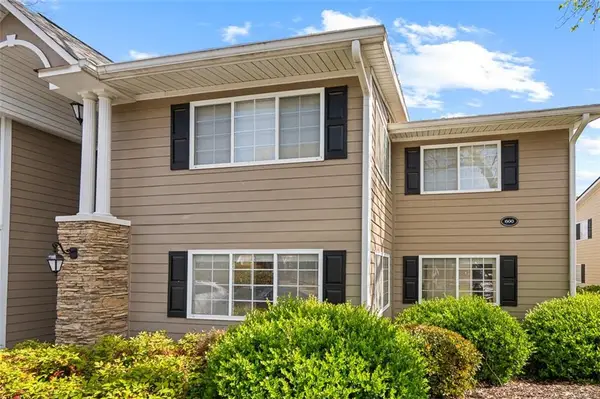 $236,000Active1 beds 1 baths1,015 sq. ft.
$236,000Active1 beds 1 baths1,015 sq. ft.1468 Briarwood Road Ne #602, Atlanta, GA 30319
MLS# 7718102Listed by: KELLER WILLIAMS REALTY METRO ATLANTA - New
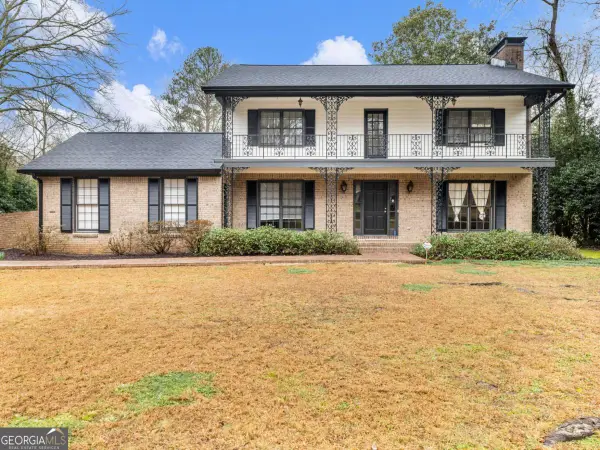 $899,000Active4 beds 3 baths3,155 sq. ft.
$899,000Active4 beds 3 baths3,155 sq. ft.955 Landmark Drive, Atlanta, GA 30342
MLS# 10691779Listed by: Avenues & Acres Real Estate - New
 $199,500Active2 beds 2 baths1,092 sq. ft.
$199,500Active2 beds 2 baths1,092 sq. ft.2539 Bradford Square Ne, Atlanta, GA 30345
MLS# 7718162Listed by: AXEN REALTY, LLC - Coming Soon
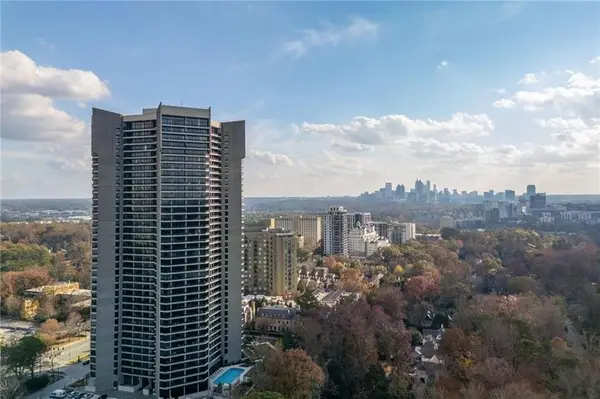 $1,399,900Coming Soon2 beds 2 baths
$1,399,900Coming Soon2 beds 2 baths2660 Peachtree Road Nw #6H, Atlanta, GA 30305
MLS# 7718585Listed by: BEACHAM AND COMPANY - New
 $375,000Active1 beds 3 baths1,275 sq. ft.
$375,000Active1 beds 3 baths1,275 sq. ft.3670 Ashford Creek View Ne #1204, Atlanta, GA 30319
MLS# 7719448Listed by: SELLECT REALTY OF GEORGIA, LLC. - Coming Soon
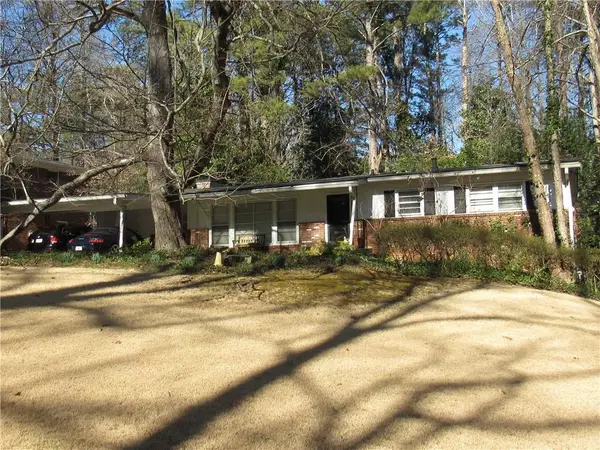 $595,000Coming Soon4 beds 2 baths
$595,000Coming Soon4 beds 2 baths3509 Cold Spring Lane, Atlanta, GA 30341
MLS# 7719529Listed by: HOME LUXURY REAL ESTATE - New
 $340,000Active4 beds 2 baths2,190 sq. ft.
$340,000Active4 beds 2 baths2,190 sq. ft.3798 Makeover Court, Atlanta, GA 30349
MLS# 10691700Listed by: Keller Williams West Atlanta - Coming Soon
 $750,000Coming Soon2 beds 3 baths
$750,000Coming Soon2 beds 3 baths2795 Peachtree Road Ne #1509, Atlanta, GA 30305
MLS# 10691712Listed by: RE/MAX Metro Atlanta Cityside - New
 $776,900Active2 beds 3 baths1,833 sq. ft.
$776,900Active2 beds 3 baths1,833 sq. ft.1200 Ponce De Leon Avenue Ne #B2, Atlanta, GA 30306
MLS# 10691722Listed by: Keller Williams Atlanta Midtown

