620 Peachtree Street Ne #1413, Atlanta, GA 30308
Local realty services provided by:Better Homes and Gardens Real Estate Metro Brokers
620 Peachtree Street Ne #1413,Atlanta, GA 30308
$300,000
- 2 Beds
- 2 Baths
- 1,288 sq. ft.
- Condominium
- Active
Listed by: ramesh bakshi678-467-4477
Office: homesmart
MLS#:7541160
Source:FIRSTMLS
Price summary
- Price:$300,000
- Price per sq. ft.:$232.92
- Monthly HOA dues:$1,163
About this home
***HUGE PRICE REDUCTION OF $20,000 FOR QUICK SALE***
Beautiful end unit on 14th floor, large balcony with beautiful view of Atlanta. $15,000 in upgrades. New stainless steel appliances, new luxury vinyl flooring, new paint, new bathroom cabinets and mirrors. Living Room has floor to ceiling glass wall with a mesmerizing view overlooking the city. The unit has a separate office space and a large pantry. The unit comes with a reserved and covered parking space. The HOA fees seems high but it includes all utilities Electricity, Gas, Water/Sewer, Pest control, and amenities such as Club House, large Swimming Pool, Gym, Business Office, Conference room, Kitchen, Laundry facilities, 7x24 hour front desk personnel and restricted entry for security purposes, and Building maintenance, except for heat Pump charges of about $50/month based on usage. The unit is within walking distance of Georgia Tech, North Avenue Marta Station, Emory Hospital, and Interstate Expressways 75 and 85.
Contact an agent
Home facts
- Year built:1965
- Listing ID #:7541160
- Updated:November 15, 2025 at 01:07 AM
Rooms and interior
- Bedrooms:2
- Total bathrooms:2
- Full bathrooms:2
- Living area:1,288 sq. ft.
Heating and cooling
- Cooling:Central Air
- Heating:Central, Forced Air, Natural Gas
Structure and exterior
- Roof:Composition
- Year built:1965
- Building area:1,288 sq. ft.
- Lot area:0.03 Acres
Schools
- High school:Midtown
- Middle school:David T Howard
- Elementary school:John Hope-Charles Walter Hill
Utilities
- Water:Public, Water Available
- Sewer:Public Sewer, Sewer Available
Finances and disclosures
- Price:$300,000
- Price per sq. ft.:$232.92
- Tax amount:$4,453 (2024)
New listings near 620 Peachtree Street Ne #1413
- New
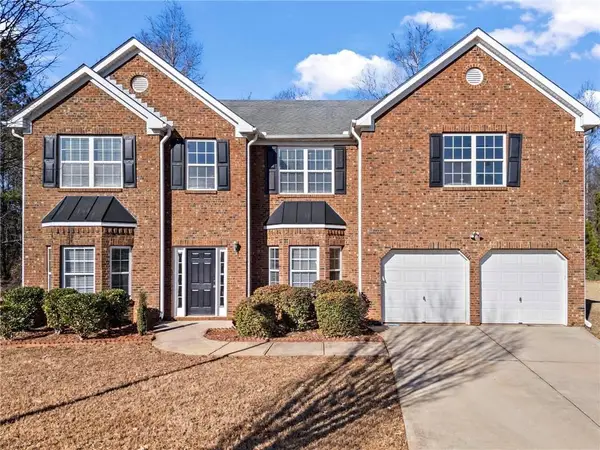 $434,900Active5 beds 4 baths4,444 sq. ft.
$434,900Active5 beds 4 baths4,444 sq. ft.221 Cutbank Court Sw, Atlanta, GA 30331
MLS# 7682007Listed by: BESS REALTY PROFESSIONALS - New
 Listed by BHGRE$1,520,000Active8 beds 6 baths6,653 sq. ft.
Listed by BHGRE$1,520,000Active8 beds 6 baths6,653 sq. ft.2960 Coles Way, Atlanta, GA 30350
MLS# 10642173Listed by: BHGRE Metro Brokers - Coming Soon
 $480,000Coming Soon4 beds 4 baths
$480,000Coming Soon4 beds 4 baths1679 Emerald Avenue Sw, Atlanta, GA 30310
MLS# 10642202Listed by: Coldwell Banker Realty - New
 $215,000Active2 beds 2 baths
$215,000Active2 beds 2 baths2697 Vinings Central Drive Se #61, Atlanta, GA 30339
MLS# 10642203Listed by: Keller Williams Rlty Cityside - New
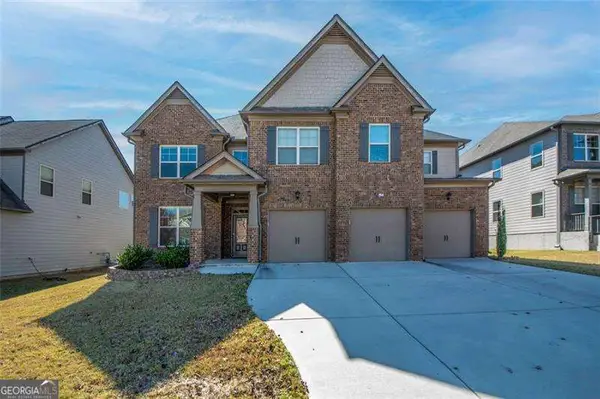 $550,000Active5 beds 4 baths
$550,000Active5 beds 4 baths419 Woodmill Way, Atlanta, GA 30331
MLS# 10642221Listed by: Coldwell Banker Realty - Coming Soon
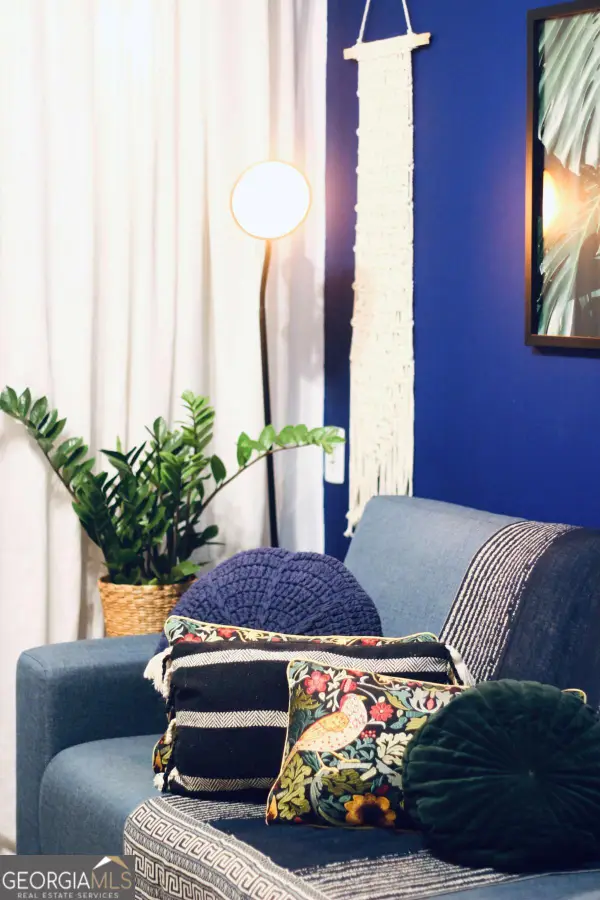 $200,000Coming Soon1 beds 1 baths
$200,000Coming Soon1 beds 1 baths1150 Collier Road Nw #25D, Atlanta, GA 30318
MLS# 10642387Listed by: eXp Realty - New
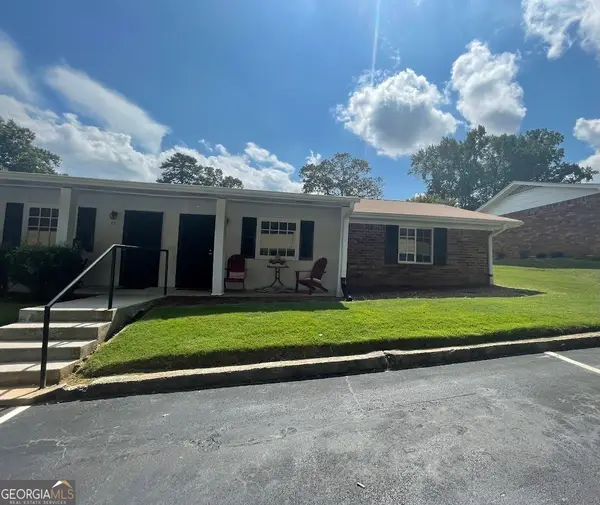 $69,000Active2 beds 1 baths800 sq. ft.
$69,000Active2 beds 1 baths800 sq. ft.140 SE Mount Zion Road Se #41, Atlanta, GA 30354
MLS# 10642750Listed by: Sapphire Realty Group - New
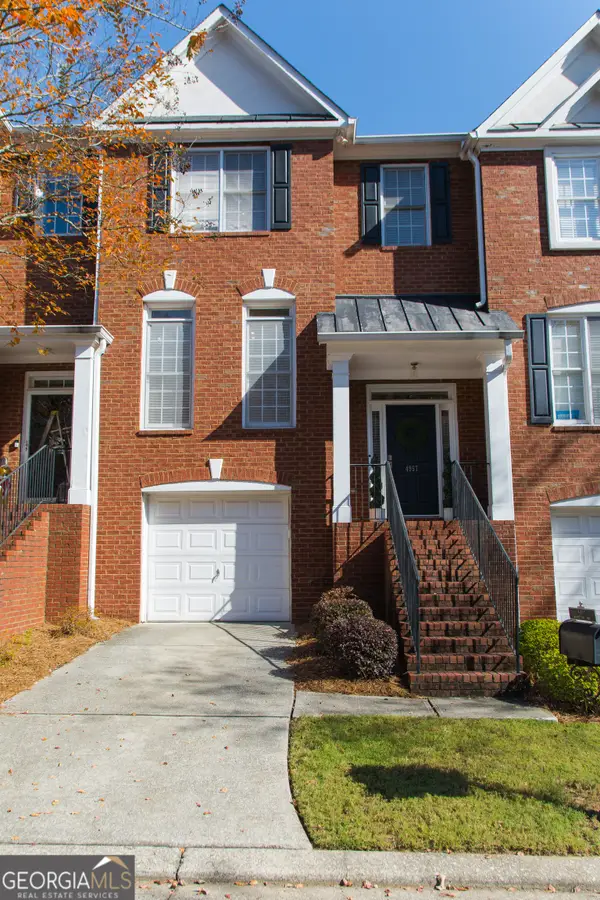 $460,000Active4 beds 4 baths2,346 sq. ft.
$460,000Active4 beds 4 baths2,346 sq. ft.4957 Warmstone Way Se #15, Atlanta, GA 30339
MLS# 10642833Listed by: Southern Classic Realtors - New
 $145,000Active3 beds 2 baths1,134 sq. ft.
$145,000Active3 beds 2 baths1,134 sq. ft.91 Peyton Place Sw, Atlanta, GA 30311
MLS# 10643400Listed by: NDI MAXIM MANAGEMENT - New
 $349,150Active-- beds -- baths
$349,150Active-- beds -- baths4 Mobley Drive Se, Atlanta, GA 30315
MLS# 7681993Listed by: DWELLI INC.
