63 Peachtree Circle Ne, Atlanta, GA 30309
Local realty services provided by:Better Homes and Gardens Real Estate Metro Brokers
63 Peachtree Circle Ne,Atlanta, GA 30309
$7,995,000
- 5 Beds
- 7 Baths
- 9,360 sq. ft.
- Single family
- Active
Listed by: betsy akers
Office: atlanta fine homes sotheby's international
MLS#:7284235
Source:FIRSTMLS
Price summary
- Price:$7,995,000
- Price per sq. ft.:$854.17
About this home
STUNNING TOTAL RENOVATION OF A MOST SPECIAL SOPHISTICATED ANSLEY PARK RESIDENCE ON A DOUBLE LOT WITH LOVELY CARRIAGE HOUSE. A rare opportunity to own a gorgeous home done to perfection in Atlanta's most sought after intown neighborhood. Totally renovated by current resident - all new windows, roof replaced in 2023, all renovated bathrooms and kitchen, basement with gym that has a 7'5"X5'5" aquarium window into the pool, wine cellar and one and a half baths. Flat walk out yard with sculpture garden and views of downtown skyline. Magnificent heated saltwater pool with 2 underwater speakers.
Rooftop terrace off of primary suite also with skyline views. So many special details!! An art collectors delight with beautiful light filled interiors. Beautiful mature landscaping. This is an amazing opportunity for the most discerning buyer, not to be missed!!
Contact an agent
Home facts
- Year built:1910
- Listing ID #:7284235
- Updated:January 23, 2024 at 05:39 PM
Rooms and interior
- Bedrooms:5
- Total bathrooms:7
- Full bathrooms:5
- Half bathrooms:2
- Living area:9,360 sq. ft.
Heating and cooling
- Cooling:Central Air, Zoned
- Heating:Central, Forced Air, Natural Gas, Zoned
Structure and exterior
- Roof:Tile
- Year built:1910
- Building area:9,360 sq. ft.
- Lot area:0.87 Acres
Schools
- High school:Midtown
- Middle school:David T Howard
- Elementary school:Morningside-
Utilities
- Water:Public, Water Available
- Sewer:Public Sewer, Sewer Available
Finances and disclosures
- Price:$7,995,000
- Price per sq. ft.:$854.17
- Tax amount:$84,134 (2022)
New listings near 63 Peachtree Circle Ne
- Coming Soon
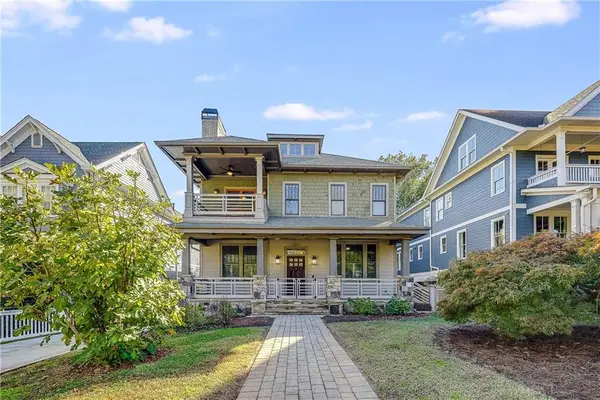 $2,100,000Coming Soon5 beds 4 baths
$2,100,000Coming Soon5 beds 4 baths1213 Druid Place Ne, Atlanta, GA 30307
MLS# 7693854Listed by: HOMESMART - New
 $400,000Active2 beds 2 baths1,482 sq. ft.
$400,000Active2 beds 2 baths1,482 sq. ft.210 Chicamauga Avenue Sw, Atlanta, GA 30314
MLS# 7694106Listed by: CENTURY 21 RESULTS - New
 $165,500Active2 beds 2 baths1,287 sq. ft.
$165,500Active2 beds 2 baths1,287 sq. ft.6520 Roswell Road #48, Atlanta, GA 30328
MLS# 10659625Listed by: Lawrence Realty Grp. GA - New
 $190,000Active0.22 Acres
$190,000Active0.22 Acres0 Joseph E Boone Boulevard, Atlanta, GA 30314
MLS# 7691072Listed by: COLDWELL BANKER REALTY - New
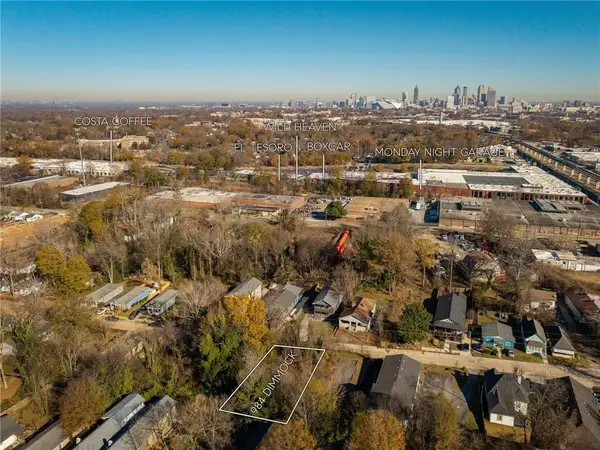 $97,500Active0.24 Acres
$97,500Active0.24 Acres984 Dimmock Street Sw, Atlanta, GA 30310
MLS# 7692165Listed by: COMPASS - New
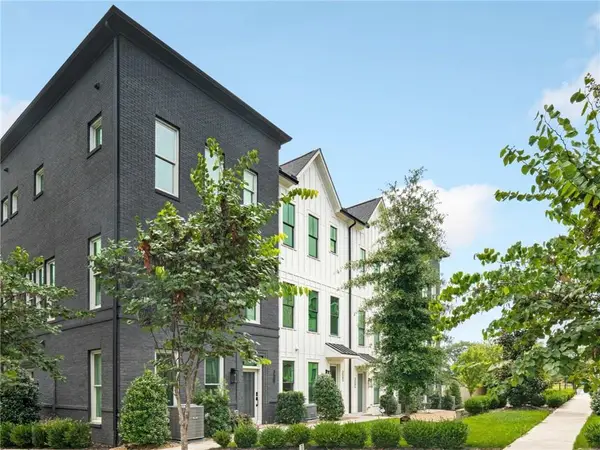 $459,000Active3 beds 4 baths1,868 sq. ft.
$459,000Active3 beds 4 baths1,868 sq. ft.3583 Candler Court, Atlanta, GA 30354
MLS# 7693665Listed by: KELLER WILLIAMS REALTY INTOWN ATL - New
 $775,000Active2 beds 3 baths1,706 sq. ft.
$775,000Active2 beds 3 baths1,706 sq. ft.1200 Ponce De Leon Avenue #A8, Atlanta, GA 30306
MLS# 7694089Listed by: KELLER WMS RE ATL MIDTOWN - New
 $319,900Active2 beds 2 baths1,028 sq. ft.
$319,900Active2 beds 2 baths1,028 sq. ft.1280 W Peachtree Street Nw #2409, Atlanta, GA 30309
MLS# 7694054Listed by: HARRY NORMAN REALTORS - New
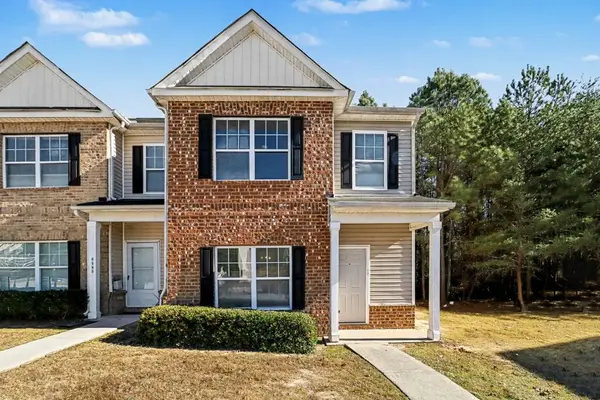 $200,000Active3 beds 3 baths1,584 sq. ft.
$200,000Active3 beds 3 baths1,584 sq. ft.2330 Bigwood Trail, Atlanta, GA 30349
MLS# 7694059Listed by: BOLST, INC. - Open Sun, 2 to 4pmNew
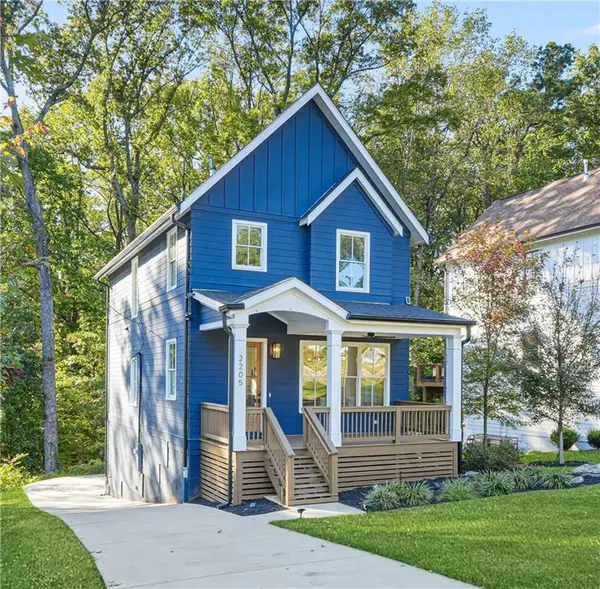 $487,500Active3 beds 3 baths2,195 sq. ft.
$487,500Active3 beds 3 baths2,195 sq. ft.2205 Meador Avenue Se, Atlanta, GA 30315
MLS# 7693905Listed by: COLDWELL BANKER REALTY
