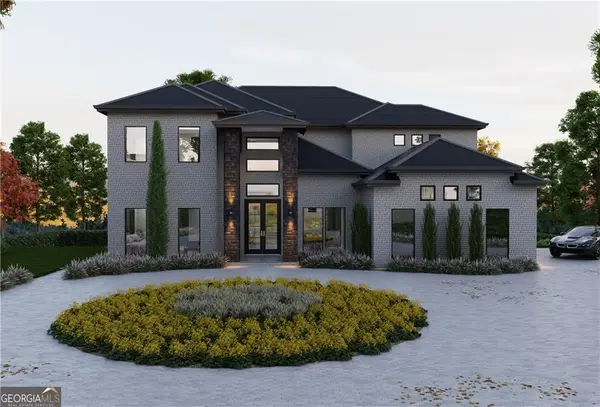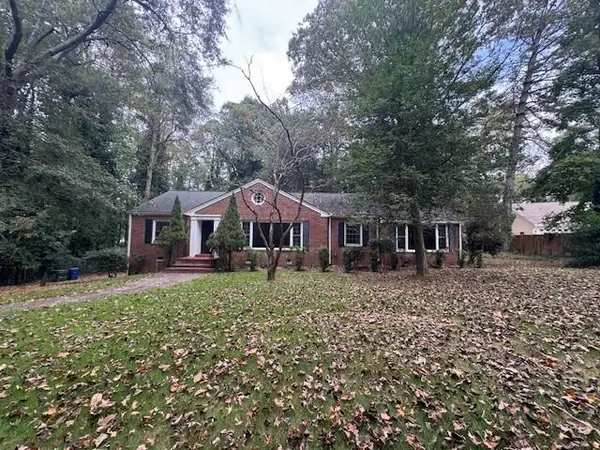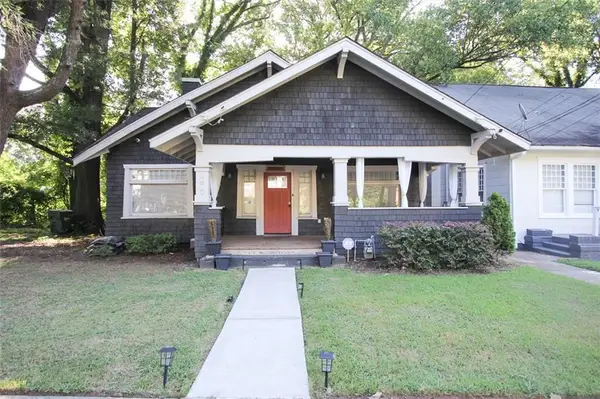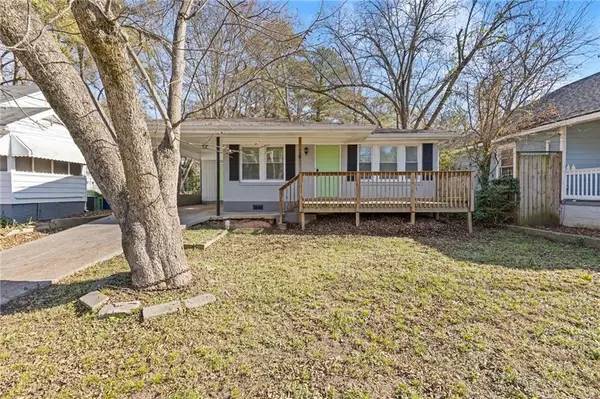634 Berne Street Se, Atlanta, GA 30312
Local realty services provided by:Better Homes and Gardens Real Estate Metro Brokers
634 Berne Street Se,Atlanta, GA 30312
$549,000
- 3 Beds
- 2 Baths
- 1,638 sq. ft.
- Single family
- Active
Listed by: silas adams
Office: adams realtors
MLS#:7659629
Source:FIRSTMLS
Price summary
- Price:$549,000
- Price per sq. ft.:$335.16
About this home
Beautiful Post-Victorian Cottage in the heart of Grant Park. Experience ideal intown living on this quiet corner just a short block from Atlanta's oldest public park. This three bed two bath beauty is full of Grant Park charm, with soaring ceilings, stained glass, a clawfoot tub, and a fireplace in every bedroom and the living room. The front bedroom can double as an office or sitting room, while the primary bedroom features an ensuite bathroom and sits in the back corner of the home, ensuring plenty of privacy. The kitchen includes loads of cabinet space, stone counters, and a breakfast bar, making the most of the plentiful space. Whether enjoying the abundant natural light while relaxing inside, watching the world go by from the front porch or hiding away on the secluded back deck, you may never want to leave. If you do choose to venture out, Grant Park, the Grant Park Pool, and Zoo Atlanta are basically at your doorstep. The Atlanta Beltine is only 0.4 miles away, and you'll be down the street from all the great restaurants and shops Grant Park has to offer. Parkside Elementary is right around the corner, M.L. King Middle is just across the park, and Maynard Jackson High is only a few blocks away. Don't miss this opportunity to live in one of the most charming homes in one of Atlanta's most popular and historic neighborhoods.
Contact an agent
Home facts
- Year built:1920
- Listing ID #:7659629
- Updated:November 26, 2025 at 06:38 PM
Rooms and interior
- Bedrooms:3
- Total bathrooms:2
- Full bathrooms:2
- Living area:1,638 sq. ft.
Heating and cooling
- Cooling:Central Air
- Heating:Central, Natural Gas
Structure and exterior
- Roof:Composition, Shingle
- Year built:1920
- Building area:1,638 sq. ft.
- Lot area:0.1 Acres
Schools
- High school:Maynard Jackson
- Middle school:Martin L. King Jr.
- Elementary school:Parkside
Utilities
- Water:Public, Water Available
- Sewer:Public Sewer, Sewer Available
Finances and disclosures
- Price:$549,000
- Price per sq. ft.:$335.16
- Tax amount:$10,458 (2025)
New listings near 634 Berne Street Se
- New
 $960,000Active5 beds 5 baths5,046 sq. ft.
$960,000Active5 beds 5 baths5,046 sq. ft.5016 Colton Run, Atlanta, GA 30349
MLS# 7686021Listed by: HOMESMART - New
 $589,000Active5 beds 4 baths3,650 sq. ft.
$589,000Active5 beds 4 baths3,650 sq. ft.5836 Riverstone Circle #BLDG 12, Atlanta, GA 30339
MLS# 10650185Listed by: ReMax Town & Ctry-Downtown - New
 $279,900Active2 beds 2 baths1,510 sq. ft.
$279,900Active2 beds 2 baths1,510 sq. ft.1309 Pine Heights Drive Ne, Atlanta, GA 30324
MLS# 10650180Listed by: Keller Williams Rlty Atl. Part - New
 $315,000Active3 beds 2 baths1,934 sq. ft.
$315,000Active3 beds 2 baths1,934 sq. ft.1108 Flamingo Drive Sw, Atlanta, GA 30311
MLS# 7685978Listed by: STEWART BROKERS - New
 $120,000Active3 beds 1 baths972 sq. ft.
$120,000Active3 beds 1 baths972 sq. ft.162 Hyacinth Avenue Nw, Atlanta, GA 30314
MLS# 7686154Listed by: CENTURY 21 CONNECT REALTY  $399,000Active3 beds 3 baths2,506 sq. ft.
$399,000Active3 beds 3 baths2,506 sq. ft.1396 Gault Street Se, Atlanta, GA 30315
MLS# 7678717Listed by: NORLUXE REALTY ATLANTA- New
 $509,000Active4 beds 3 baths1,612 sq. ft.
$509,000Active4 beds 3 baths1,612 sq. ft.Address Withheld By Seller, Atlanta, GA 30310
MLS# 7686331Listed by: KELLER KNAPP - New
 $299,900Active3 beds 2 baths1,196 sq. ft.
$299,900Active3 beds 2 baths1,196 sq. ft.433 W Lake Avenue Nw, Atlanta, GA 30318
MLS# 7686012Listed by: HOMESMART - New
 $350,000Active5 beds 3 baths3,146 sq. ft.
$350,000Active5 beds 3 baths3,146 sq. ft.4466 Estate Street, Atlanta, GA 30349
MLS# 7686191Listed by: KELLER WILLIAMS REALTY CITYSIDE - Coming Soon
 $460,000Coming Soon2 beds 1 baths
$460,000Coming Soon2 beds 1 baths1148 Hardee Street Ne, Atlanta, GA 30307
MLS# 7686295Listed by: WEICHERT, REALTORS - THE COLLECTIVE
