639 Ozburn Road Nw, Atlanta, GA 30318
Local realty services provided by:Better Homes and Gardens Real Estate Metro Brokers
639 Ozburn Road Nw,Atlanta, GA 30318
$390,000
- 3 Beds
- 2 Baths
- 1,650 sq. ft.
- Single family
- Active
Listed by: shennise mclaren, gabrielle johnson470-801-8850
Office: the armani agency, llc.
MLS#:7653129
Source:FIRSTMLS
Price summary
- Price:$390,000
- Price per sq. ft.:$236.36
About this home
Seeking a home with your closing costs fully covered? Your home search ends here at 639 Ozburn Dr NW, a Collier Heights gem where timeless charm meets modern flair, newly elevated with a striking feature wall that instantly sets the tone for the home’s warm and stylish personality! From the moment you step through the spacious entryway, natural light dances across soaring ceilings, creating a sense of openness and ease that carries throughout. The front bedroom, perfectly placed for guests, also doubles as a serene office, ideal for remote work or creative projects. Meanwhile, the heart of the home lies in the kitchen, where a large island invites everything from casual morning coffee to lively dinner parties with friends, its size making it just as comfortable for dining as it is for entertaining. At the end of the hall, doors open to a rear deck overlooking a sizeable backyard that beckons for summer barbecues, weekend cornhole tournaments, or cozy evenings spent stargazing with loved ones. The primary suite is a retreat of its own, with two closets, generous proportions, and private deck access that makes stepping out for fresh air as simple as it is refreshing. Inside the ensuite, a glass-enclosed shower wrapped in the most beautiful green glazed tile creates a spa-like focal point—a true showstopper that blends relaxation with artistry. Here, life feels balanced—quiet residential living in historic Collier Heights, with local parks, trails, and Atlanta favorites just minutes away, offering morning jogs through leafy streets, Saturday coffee runs, and quick access to the heart of the city when you want it. More than a home, this is a lifestyle designed for gathering, working, relaxing, and celebrating—all under one roof—and once you see it, you’ll know this is where you’re meant to be, so don’t wait to submit your offer and begin your next chapter here. *******Seller is covering closing costs for contracts bound within November that can close by the 2nd week in December. 100% Financing available using our preferred lender. Contact for details!*******
Contact an agent
Home facts
- Year built:2025
- Listing ID #:7653129
- Updated:November 19, 2025 at 02:34 PM
Rooms and interior
- Bedrooms:3
- Total bathrooms:2
- Full bathrooms:2
- Living area:1,650 sq. ft.
Heating and cooling
- Cooling:Ceiling Fan(s), Central Air
- Heating:Central
Structure and exterior
- Roof:Shingle
- Year built:2025
- Building area:1,650 sq. ft.
- Lot area:0.17 Acres
Schools
- High school:Frederick Douglass
- Middle school:John Lewis Invictus Academy/Harper-Archer
- Elementary school:Bazoline E. Usher/Collier Heights
Utilities
- Water:Public, Water Available
- Sewer:Public Sewer, Sewer Available
Finances and disclosures
- Price:$390,000
- Price per sq. ft.:$236.36
- Tax amount:$567 (2024)
New listings near 639 Ozburn Road Nw
- New
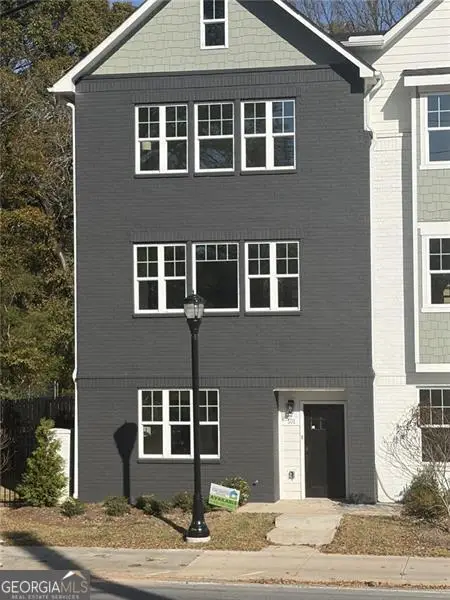 $509,000Active3 beds 4 baths1,854 sq. ft.
$509,000Active3 beds 4 baths1,854 sq. ft.101 Mission Way Se, Atlanta, GA 30315
MLS# 10646795Listed by: Coldwell Banker Realty - New
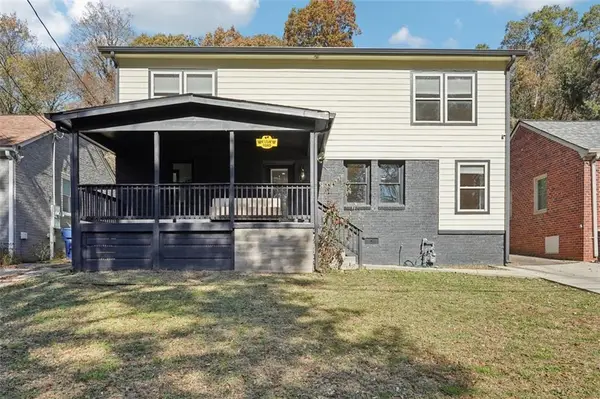 $510,000Active4 beds 4 baths2,425 sq. ft.
$510,000Active4 beds 4 baths2,425 sq. ft.1689 Derry Avenue Sw, Atlanta, GA 30310
MLS# 7683853Listed by: KELLER WILLIAMS RLTY, FIRST ATLANTA - New
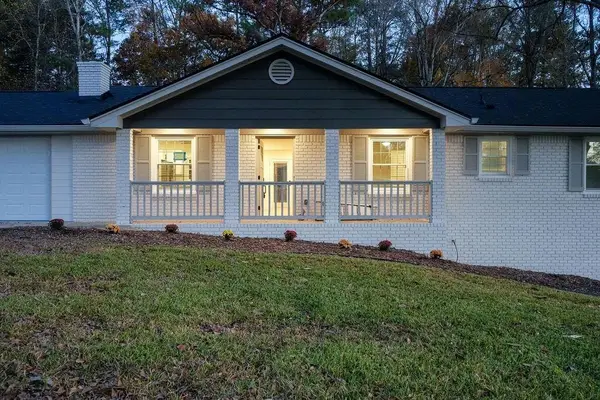 $395,000Active3 beds 2 baths1,823 sq. ft.
$395,000Active3 beds 2 baths1,823 sq. ft.4747 Nelda Drive, Atlanta, GA 30326
MLS# 7683898Listed by: NORLUXE REALTY ATLANTA - Coming Soon
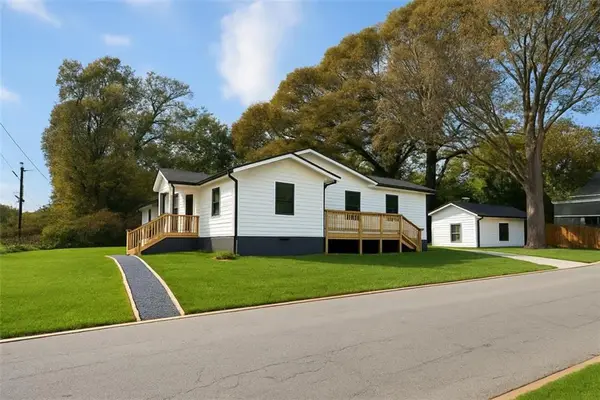 $375,000Coming Soon5 beds 4 baths
$375,000Coming Soon5 beds 4 baths1539 Venetian Drive Sw, Atlanta, GA 30311
MLS# 7683902Listed by: COLDWELL BANKER REALTY - New
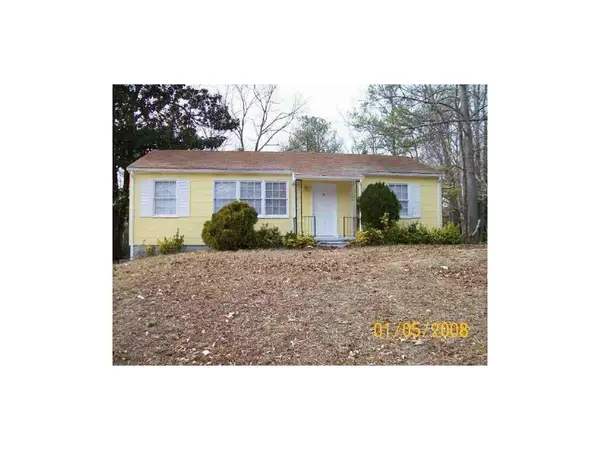 $185,000Active3 beds 1 baths1,025 sq. ft.
$185,000Active3 beds 1 baths1,025 sq. ft.1349 Kenilworth Drive Sw, Atlanta, GA 30310
MLS# 7683904Listed by: URBANSCAPE REALTY, INC. - New
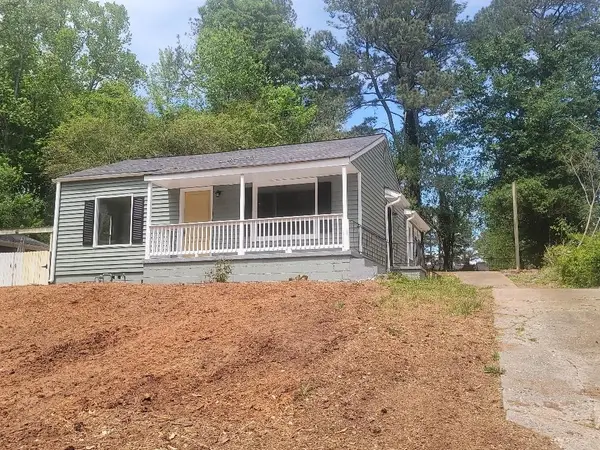 $225,000Active3 beds 2 baths1,312 sq. ft.
$225,000Active3 beds 2 baths1,312 sq. ft.2469 Romain Way, Atlanta, GA 30344
MLS# 7683905Listed by: URBANSCAPE REALTY, INC. - New
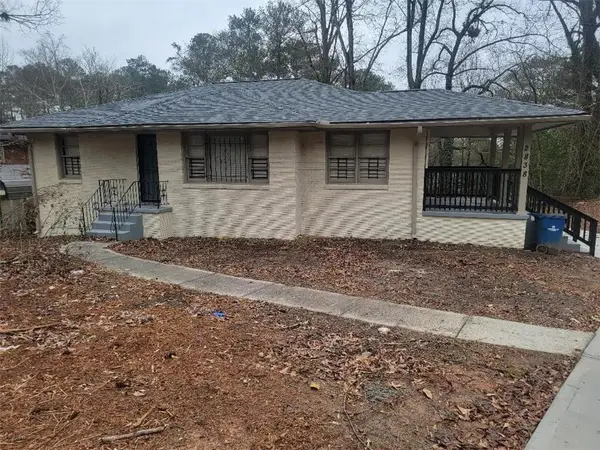 $255,000Active3 beds 1 baths1,215 sq. ft.
$255,000Active3 beds 1 baths1,215 sq. ft.2838 Ben Hill Road, Atlanta, GA 30344
MLS# 7683906Listed by: URBANSCAPE REALTY, INC. - New
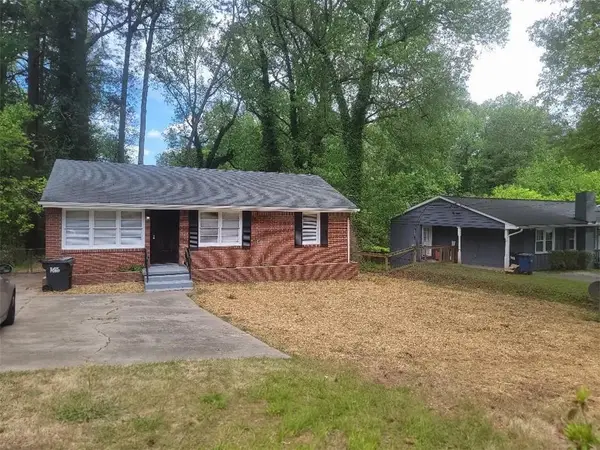 $190,000Active2 beds 1 baths960 sq. ft.
$190,000Active2 beds 1 baths960 sq. ft.2457 Old Colony Road, Atlanta, GA 30344
MLS# 7683907Listed by: URBANSCAPE REALTY, INC. - New
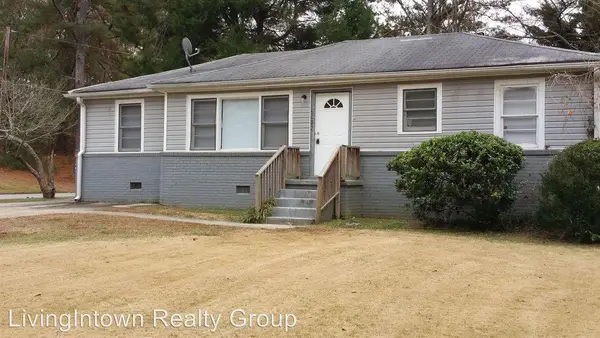 $175,000Active3 beds 1 baths1,117 sq. ft.
$175,000Active3 beds 1 baths1,117 sq. ft.2516 Old Colony Road, Atlanta, GA 30344
MLS# 7683908Listed by: URBANSCAPE REALTY, INC. - New
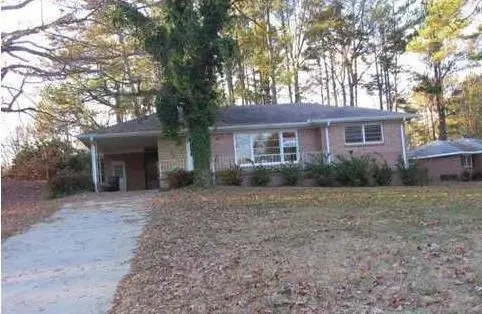 $225,000Active2 beds 1 baths1,182 sq. ft.
$225,000Active2 beds 1 baths1,182 sq. ft.2563 Graywall Street, Atlanta, GA 30344
MLS# 7683909Listed by: URBANSCAPE REALTY, INC.
