640 Glen Iris Drive Ne #403, Atlanta, GA 30308
Local realty services provided by:Better Homes and Gardens Real Estate Metro Brokers
640 Glen Iris Drive Ne #403,Atlanta, GA 30308
$425,000
- 1 Beds
- 1 Baths
- 867 sq. ft.
- Condominium
- Active
Listed by: shannon makaila
Office: avenue realty, inc.
MLS#:7302009
Source:FIRSTMLS
Price summary
- Price:$425,000
- Price per sq. ft.:$490.2
About this home
Atlanta is often referred to as "the city in the forest!" Well, that couldn't be truer until you walk onto the homesite of Glen Iris Lofts, which is situated in the vibrant community of Old Fourth Ward, nestled on an expansive property with lush landscaping and dense, mature tree growth. You will have the best of both worlds...unbeatable location with all of Atlanta's urban conveniences, but located in a holistic natural setting. Just look at our aerial views and you will agree! This stunning 1-bedroom/1-bath faces eastward, towards The Atlanta Beltline and Ponce City Market, with stunning floor to ceiling sunrise views. The design features of this home are modern, utilitarian, and elegant all at the same time : over 14-foot ceiling height, brand new natural blonde hardwood floors, abundance of natural light, new neutral paint hues throughout, oversized balcony, massive walk-in closet, abundance of storage options, huge bathroom with separate shower and soaking tub. And what are the long-term expenses that an owner must tackle when owning a condo? Usually paying for new HVAC, water heater, and flooring upgrades. Well, these three hardest and most expensive items have all been recently upgraded. New HVAC + Roof Condenser (June 2023), New Hardwood Floors (2023), New Water Heater (2017), and New Paint Throughout (November 2023). And you'll never have to use your car at Glen Iris Lofts again : short walk to Ponce City Market, 3-Grocery Stores on The Beltline, Historic Old Fourth Ward Park, and the BRAND NEW 12-acre mixed development called, Fourth Ward ATL. Your new home is waiting for you!
Contact an agent
Home facts
- Year built:2001
- Listing ID #:7302009
- Updated:November 28, 2023 at 09:46 PM
Rooms and interior
- Bedrooms:1
- Total bathrooms:1
- Full bathrooms:1
- Living area:867 sq. ft.
Heating and cooling
- Cooling:Ceiling Fan(s), Central Air
- Heating:Electric
Structure and exterior
- Year built:2001
- Building area:867 sq. ft.
- Lot area:0.02 Acres
Schools
- High school:Midtown
- Middle school:David T Howard
- Elementary school:Hope-Hill
Utilities
- Water:Public, Water Available
- Sewer:Public Sewer, Sewer Available
Finances and disclosures
- Price:$425,000
- Price per sq. ft.:$490.2
- Tax amount:$3,172 (2022)
New listings near 640 Glen Iris Drive Ne #403
- New
 $349,000Active3 beds 2 baths1,344 sq. ft.
$349,000Active3 beds 2 baths1,344 sq. ft.698 Garibaldi Street Sw, Atlanta, GA 30310
MLS# 10659555Listed by: Bolst, Inc. - Open Sun, 1 to 4pmNew
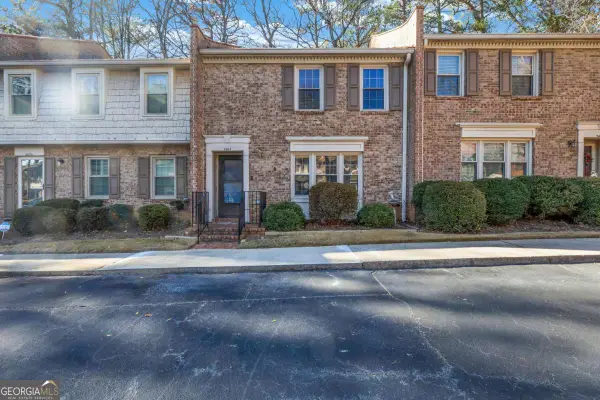 $265,000Active2 beds 3 baths
$265,000Active2 beds 3 baths3403 Ashwood Lane, Atlanta, GA 30341
MLS# 10659460Listed by: Keller Williams Realty - New
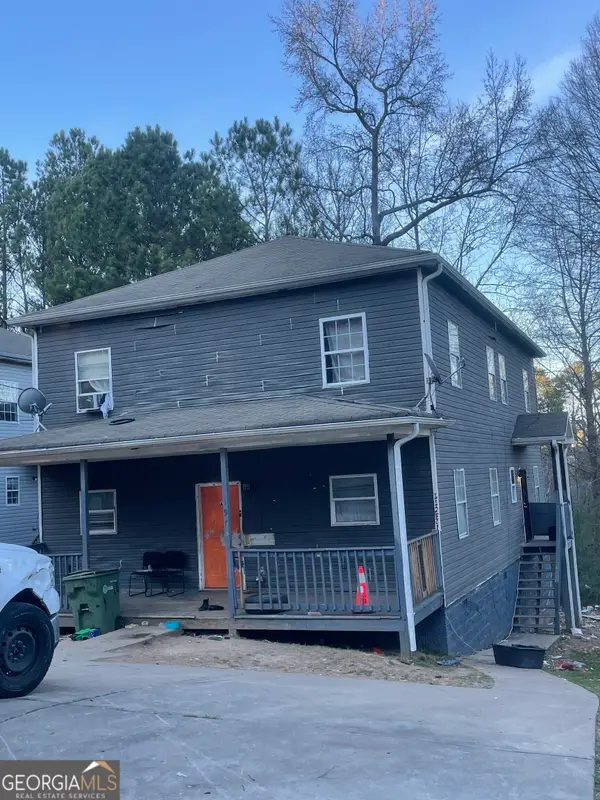 $439,900Active-- beds -- baths
$439,900Active-- beds -- baths1973 Jones Avenue Nw, Atlanta, GA 30318
MLS# 10659475Listed by: Rodgers Real Solutions - New
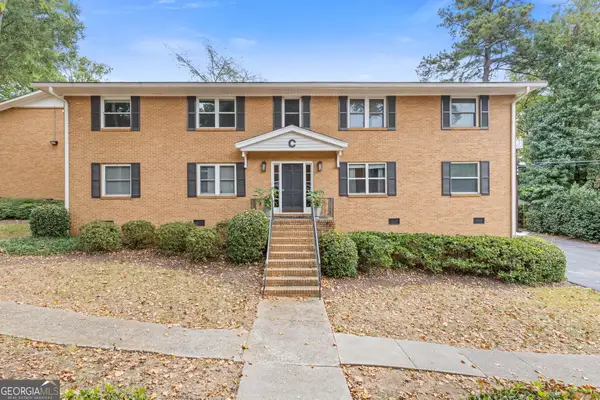 $224,900Active2 beds 2 baths990 sq. ft.
$224,900Active2 beds 2 baths990 sq. ft.3510 Roswell Road Nw #APT C2, Atlanta, GA 30305
MLS# 10659487Listed by: Astrin Real Estate - New
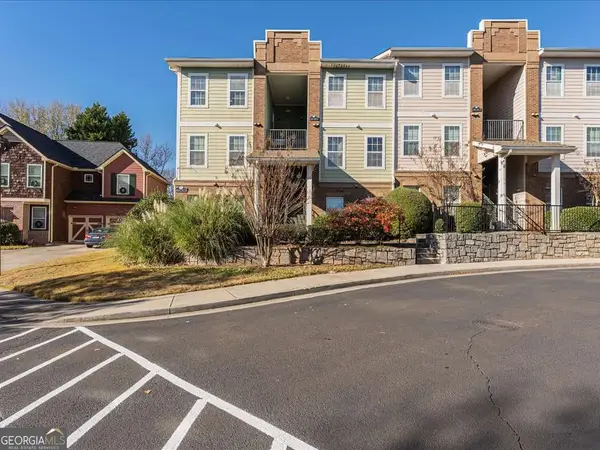 $150,000Active1 beds 1 baths
$150,000Active1 beds 1 baths1752 Pryor Road Sw #105, Atlanta, GA 30315
MLS# 10659410Listed by: Best Life Realty - New
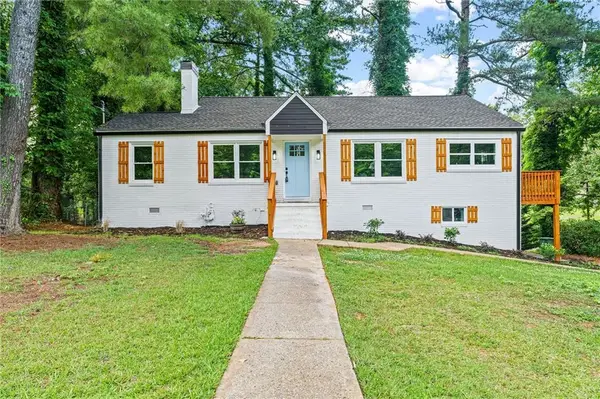 $420,000Active4 beds 3 baths2,350 sq. ft.
$420,000Active4 beds 3 baths2,350 sq. ft.1995 Venetian Drive Sw, Atlanta, GA 30311
MLS# 7693829Listed by: EXP REALTY, LLC. - New
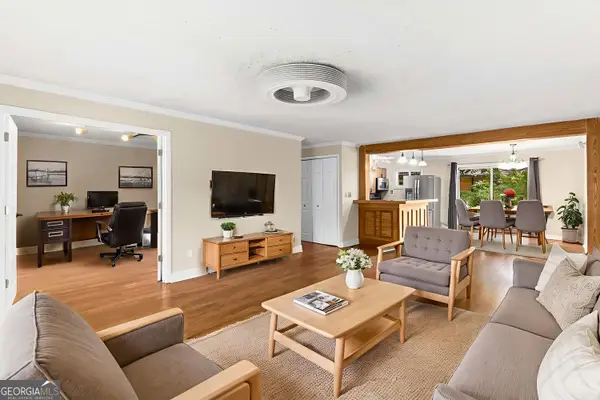 Listed by BHGRE$250,000Active3 beds 2 baths1,300 sq. ft.
Listed by BHGRE$250,000Active3 beds 2 baths1,300 sq. ft.115 Biscayne Drive Nw #E3, Atlanta, GA 30309
MLS# 10659364Listed by: BHGRE Metro Brokers - New
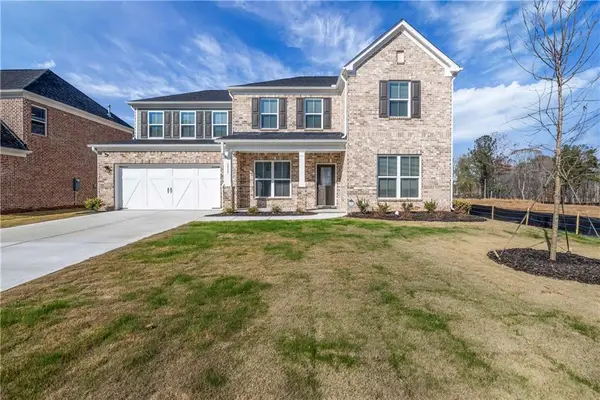 $610,000Active5 beds 5 baths
$610,000Active5 beds 5 baths6095 Marigold Way, Atlanta, GA 30349
MLS# 7692916Listed by: KELLER WILLIAMS REALTY ATLANTA PARTNERS - Coming Soon
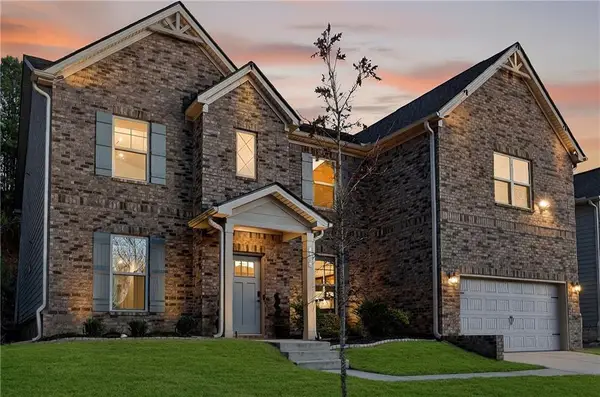 $595,000Coming Soon5 beds 4 baths
$595,000Coming Soon5 beds 4 baths4863 Sultana Way Sw, Atlanta, GA 30331
MLS# 7693821Listed by: KELLER WILLIAMS REALTY WEST ATLANTA - New
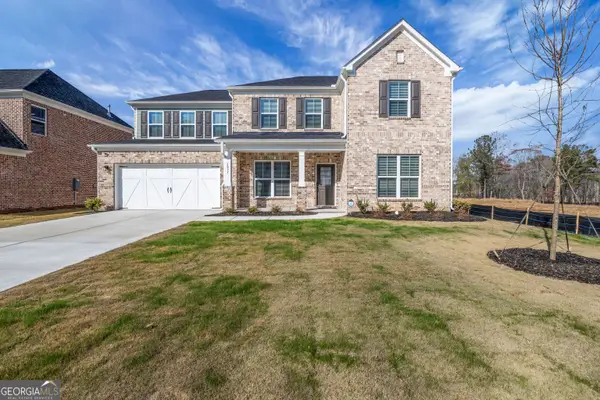 $610,000Active5 beds 5 baths
$610,000Active5 beds 5 baths6095 Marigold Way, Atlanta, GA 30349
MLS# 10659329Listed by: Keller Williams Rlty Atl. Part
