6476 Snowden Drive, Atlanta, GA 30349
Local realty services provided by:Better Homes and Gardens Real Estate Metro Brokers
6476 Snowden Drive,Atlanta, GA 30349
$370,000
- 4 Beds
- 3 Baths
- 2,778 sq. ft.
- Single family
- Active
Listed by:nina wright
Office:keller williams realty peachtree rd.
MLS#:7490152
Source:FIRSTMLS
Price summary
- Price:$370,000
- Price per sq. ft.:$133.19
- Monthly HOA dues:$12.5
About this home
*OCCUPIED* Please give 24 hours notice for the best showing experience. Don't miss this a fantastic opportunity for you to call this stunning 4-bedroom corner-lot home! Perfectly located convenient to Hartsfield-Jackson Atlanta Airport, enjoy quick access to upscale dining, shopping, parks, and an amphitheater for year-round entertainment. Step inside to a grand foyer that welcomes you with Italian porcelain tile, stylish powder room conveniently located for guests, open-concept design flows into the great room with luxury vinyl plank (LVP) flooring & a real fireplace. Chef's kitchen features a designer smart appliance package, Tuscany pattern ceramic tile, and a formal dining room with elegant wainscoting. Formal living room with exquisite details, smart thermostat to help save on those utilities. Upstairs Retreat: Vaulted ceilings create a bright & airy feel, oversized owner's suite with an unbelievable walk-in closet and huge spa-like en-suite featuring an upgraded shower & double vanity. Three additional spacious bedrooms with ample closets, convenient upstairs laundry room-no more hauling clothes up and down! Exterior Features You'll Love! Side-entry garage for enhanced curb appeal, and a level fenced backyard-ideal for private entertaining. No blind offers or "creative" financing. All other offers are welcome!
Contact an agent
Home facts
- Year built:2006
- Listing ID #:7490152
- Updated:October 29, 2025 at 04:44 PM
Rooms and interior
- Bedrooms:4
- Total bathrooms:3
- Full bathrooms:2
- Half bathrooms:1
- Living area:2,778 sq. ft.
Heating and cooling
- Cooling:Ceiling Fan(s), Central Air
- Heating:Central
Structure and exterior
- Roof:Composition
- Year built:2006
- Building area:2,778 sq. ft.
- Lot area:0.24 Acres
Schools
- High school:Langston Hughes
- Middle school:Renaissance
- Elementary school:Cliftondale
Utilities
- Water:Public
- Sewer:Public Sewer
Finances and disclosures
- Price:$370,000
- Price per sq. ft.:$133.19
- Tax amount:$2,803 (2023)
New listings near 6476 Snowden Drive
- New
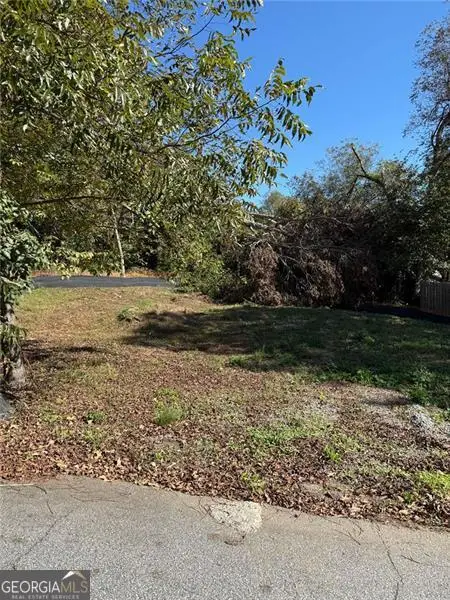 $100,000Active0.22 Acres
$100,000Active0.22 Acres2371 Saint James Drive Nw, Atlanta, GA 30318
MLS# 10633983Listed by: Coldwell Banker Realty - New
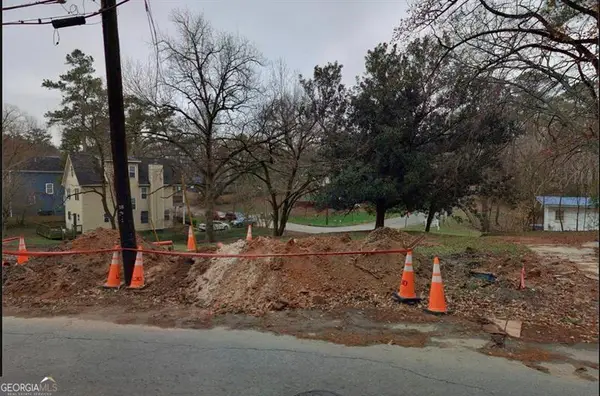 $90,000Active0.27 Acres
$90,000Active0.27 Acres1042 Hightower Road Nw, Atlanta, GA 30318
MLS# 10633985Listed by: Coldwell Banker Realty - New
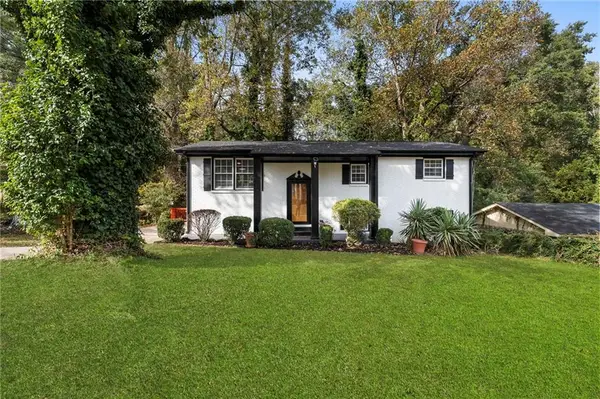 $365,000Active4 beds 2 baths1,403 sq. ft.
$365,000Active4 beds 2 baths1,403 sq. ft.1969 Valley Ridge Drive Sw, Atlanta, GA 30331
MLS# 7670283Listed by: CASSMONT REALTY, LLC - New
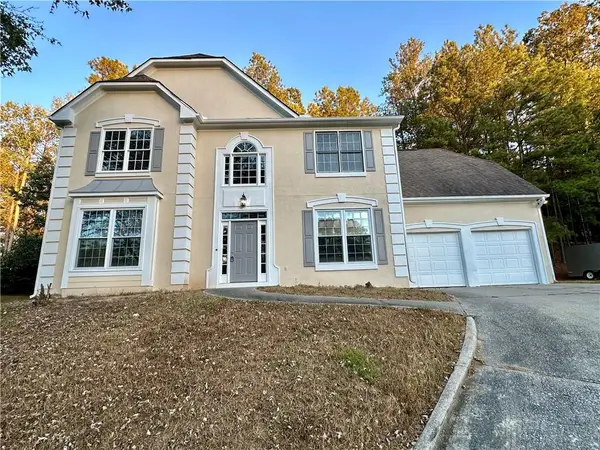 $319,900Active4 beds 3 baths2,236 sq. ft.
$319,900Active4 beds 3 baths2,236 sq. ft.355 Bordeaux Court Sw, Atlanta, GA 30331
MLS# 7673666Listed by: NORTHGROUP REAL ESTATE - New
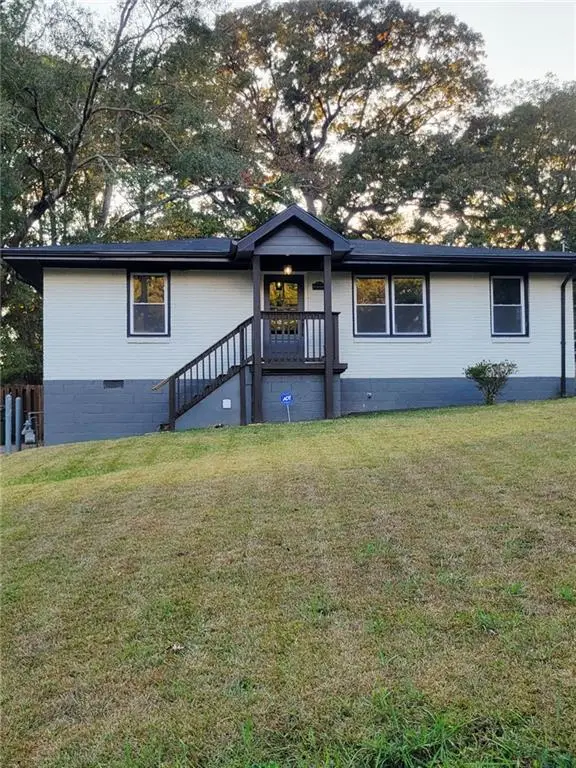 $379,000Active3 beds 2 baths1,425 sq. ft.
$379,000Active3 beds 2 baths1,425 sq. ft.11 Oak Drive Sw, Atlanta, GA 30354
MLS# 7655155Listed by: PROVISION REALTY, INC. - New
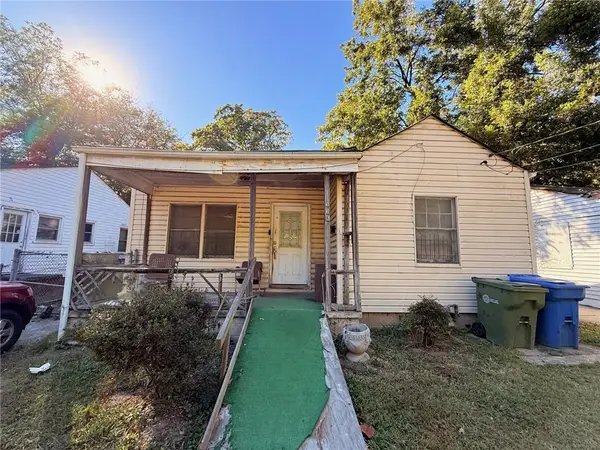 $165,000Active2 beds 1 baths877 sq. ft.
$165,000Active2 beds 1 baths877 sq. ft.536 Joseph E Lowery Boulevard Nw, Atlanta, GA 30314
MLS# 7673651Listed by: EXP REALTY, LLC. - Coming Soon
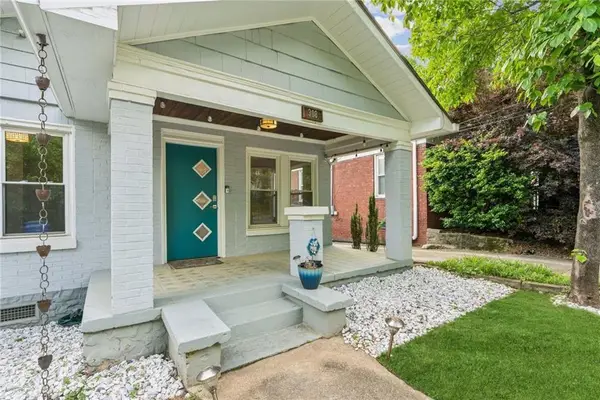 $375,000Coming Soon3 beds 1 baths
$375,000Coming Soon3 beds 1 baths308 Mcpherson Place Se, Atlanta, GA 30316
MLS# 7673154Listed by: BOLST, INC. - New
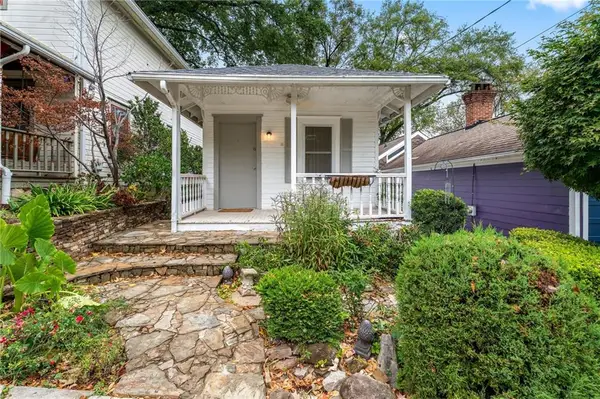 $465,000Active1 beds 1 baths570 sq. ft.
$465,000Active1 beds 1 baths570 sq. ft.818 Virgil Street Ne, Atlanta, GA 30307
MLS# 7673633Listed by: KELLER WILLIAMS REALTY CITYSIDE - New
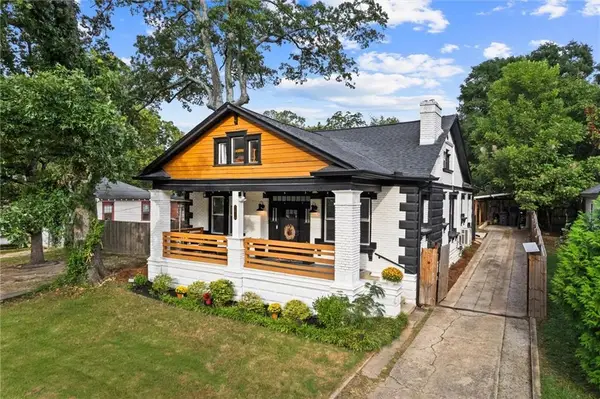 $530,000Active4 beds 3 baths2,507 sq. ft.
$530,000Active4 beds 3 baths2,507 sq. ft.3216 Dogwood Drive, Atlanta, GA 30354
MLS# 7671983Listed by: KELLER WILLIAMS REALTY PEACHTREE RD. - New
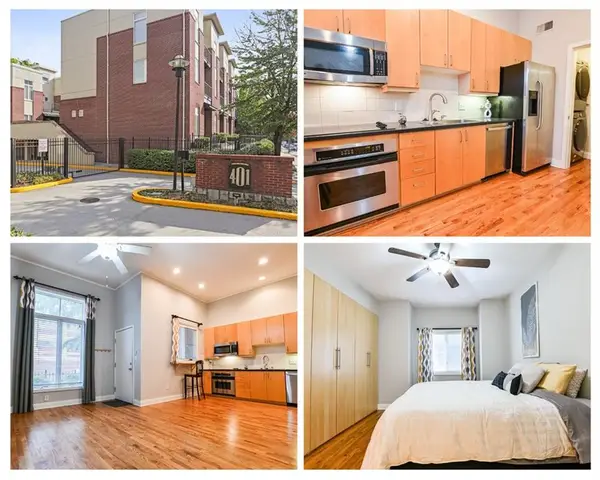 $295,000Active1 beds 1 baths710 sq. ft.
$295,000Active1 beds 1 baths710 sq. ft.401 10th Street Nw #B104, Atlanta, GA 30318
MLS# 7673102Listed by: HOMESMART
