650 Glen Iris Drive Ne #7, Atlanta, GA 30308
Local realty services provided by:Better Homes and Gardens Real Estate Metro Brokers
650 Glen Iris Drive Ne #7,Atlanta, GA 30308
$725,000
- 2 Beds
- 2 Baths
- 1,890 sq. ft.
- Condominium
- Active
Listed by: matthew doyle, david goodrowe
Office: compass
MLS#:7646543
Source:FIRSTMLS
Price summary
- Price:$725,000
- Price per sq. ft.:$383.6
- Monthly HOA dues:$535
About this home
An Atlanta landmark reimagined—Residence #7 at Troy Peerless Lofts pairs dramatic sawtooth ceilings, exposed steel beams, and original exposed brick with modern bespoke designer finishes. Literally across the street from Ponce City Market and the BeltLine, this residence offers rare conveniences including two side-by-side parking spaces across from the home’s front door, two secure private storage units, and generous hidden storage in the home—an unmatched amenity package for intown loft living.
Spanning approximately 1,890 square feet, this home is the pinnacle of living in the historic Troy Peerless Laundry building, constructed in 1929 and now listed on the National Register of Historic Places. Architectural authenticity is preserved with soaring cypress ceilings, dramatic clerestory windows, and factory-scale steel-framed windows that flood the interiors with natural light. Original brick walls meet refinished concrete floors, while a sculptural chandelier and exposed steel beams emphasize the loft’s industrial drama.
The designer kitchen is a study in refined detail with Bianco Supiore quartzite waterfall countertops, custom flat-paneled cabinetry, concealed Gaggenau, Miele, and Bosch appliances and modern pendant lighting over an expansive peninsula.
The Primary main-level bedroom retreat is enclosed with Rustica steel + glass dividers, balancing lofty openness with privacy. An industrial chic bath showcases seamless microcement finishes, a floating vanity topped in quartzite, Kohler fixtures, and a steel + glass shelving system.
Troy Peerless Lofts offers boutique amenities including a rooftop terrace with skyline views, fitness center, clubhouse, landscaped courtyard, and pet-friendly spaces with secure gated access.
Investor-friendly and turn-key, Loft #7 has a proven rental history, and the building has extremely flexible rental rules. The high-end designer furnishings are available for purchase if you so desire, offering buyers the option of a complete, ready-to-go lifestyle or income property.
Integrated smart home automation provides effortless control of lighting, audio, and climate, and a new HVAC system ensures modern comfort.
Anchored in the heart of Old Fourth Ward, this loft places the BeltLine, Old Fourth Ward Park, and the city’s best dining, shopping, and cultural experiences just beyond your door.
650 Glen Iris Drive #7 is timeless loft architecture elevated with modern design—an extraordinary opportunity where history, luxury, and
investment potential converge.
Contact an agent
Home facts
- Year built:1920
- Listing ID #:7646543
- Updated:December 19, 2025 at 02:27 PM
Rooms and interior
- Bedrooms:2
- Total bathrooms:2
- Full bathrooms:1
- Half bathrooms:1
- Living area:1,890 sq. ft.
Heating and cooling
- Cooling:Central Air
- Heating:Central
Structure and exterior
- Roof:Composition
- Year built:1920
- Building area:1,890 sq. ft.
- Lot area:0.03 Acres
Schools
- High school:Midtown
- Middle school:David T Howard
- Elementary school:Hope-Hill
Utilities
- Water:Public, Water Available
- Sewer:Public Sewer, Sewer Available
Finances and disclosures
- Price:$725,000
- Price per sq. ft.:$383.6
- Tax amount:$7,025 (2024)
New listings near 650 Glen Iris Drive Ne #7
- New
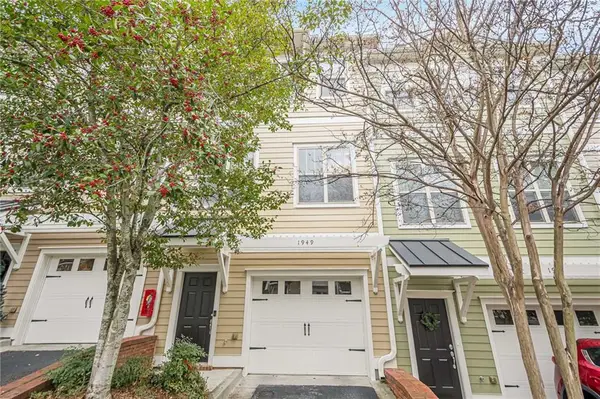 $445,000Active3 beds 4 baths1,822 sq. ft.
$445,000Active3 beds 4 baths1,822 sq. ft.1949 Sterling Oaks Circle Ne #13, Atlanta, GA 30319
MLS# 7694209Listed by: EXCALIBUR HOMES, LLC. - New
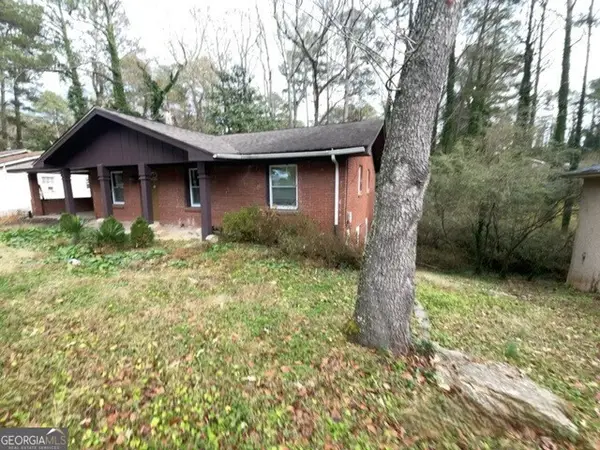 $1Active5 beds 3 baths1,584 sq. ft.
$1Active5 beds 3 baths1,584 sq. ft.2314 Omaha Road Sw, Atlanta, GA 30331
MLS# 10659796Listed by: Lawrence Realty Grp. GA - New
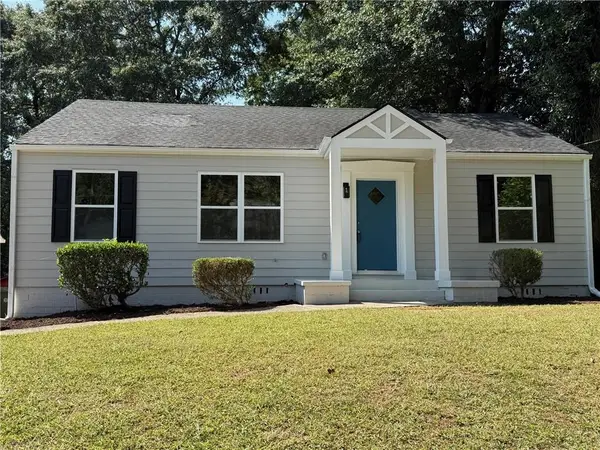 $499,900Active3 beds 2 baths1,317 sq. ft.
$499,900Active3 beds 2 baths1,317 sq. ft.2523 Tilson Drive Se, Atlanta, GA 30317
MLS# 7693397Listed by: KELLER WILLIAMS REALTY CITYSIDE - New
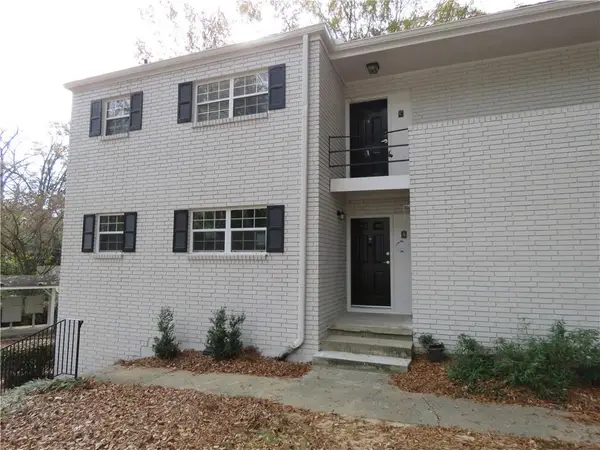 $260,000Active2 beds 1 baths1,020 sq. ft.
$260,000Active2 beds 1 baths1,020 sq. ft.311 Peachtree Hills Avenue Ne #6A, Atlanta, GA 30305
MLS# 7690454Listed by: ATLANTA COMMUNITIES - New
 $469,000Active3 beds 3 baths1,812 sq. ft.
$469,000Active3 beds 3 baths1,812 sq. ft.175 Farrington Avenue, Atlanta, GA 30315
MLS# 7694178Listed by: HUMPHRIES & KING REALTY, LLC. - New
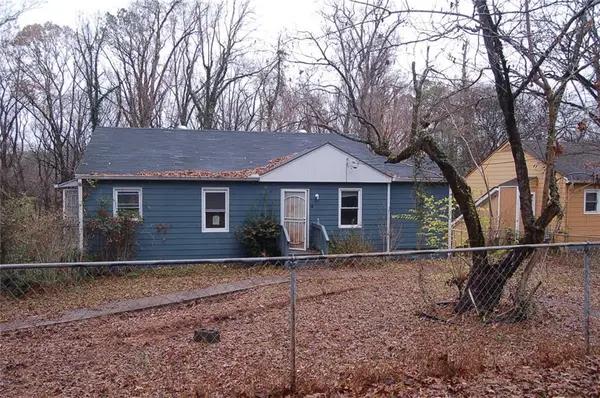 $164,900Active3 beds 2 baths1,000 sq. ft.
$164,900Active3 beds 2 baths1,000 sq. ft.172 Meador Way Se, Atlanta, GA 30315
MLS# 7694186Listed by: GENSTONE LL LLC - New
 $195,000Active2 beds 2 baths1,042 sq. ft.
$195,000Active2 beds 2 baths1,042 sq. ft.2040 Penelope Street Nw, Atlanta, GA 30314
MLS# 7694162Listed by: BEST LIFE REALTY, LLC - New
 $430,000Active2 beds 2 baths1,934 sq. ft.
$430,000Active2 beds 2 baths1,934 sq. ft.120 Ralph Mcgill Boulevard Ne #1304 & 1305, Atlanta, GA 30308
MLS# 7691307Listed by: CENTURY 21 RESULTS - Coming Soon
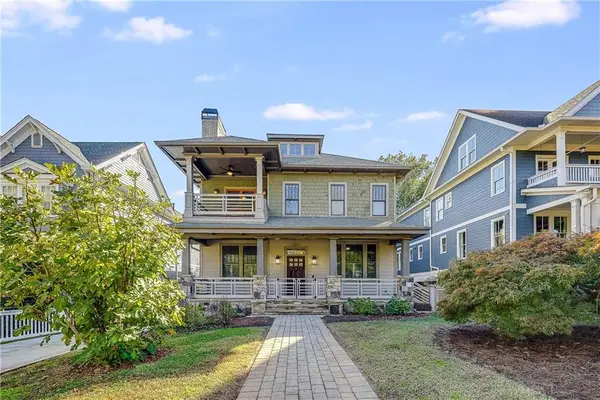 $2,100,000Coming Soon5 beds 4 baths
$2,100,000Coming Soon5 beds 4 baths1213 Druid Place Ne, Atlanta, GA 30307
MLS# 7693854Listed by: HOMESMART - New
 $400,000Active2 beds 2 baths1,482 sq. ft.
$400,000Active2 beds 2 baths1,482 sq. ft.210 Chicamauga Avenue Sw, Atlanta, GA 30314
MLS# 7694106Listed by: CENTURY 21 RESULTS
