654 Elkmont Drive Ne, Atlanta, GA 30306
Local realty services provided by:Better Homes and Gardens Real Estate Metro Brokers
654 Elkmont Drive Ne,Atlanta, GA 30306
$2,794,400
- 6 Beds
- 7 Baths
- - sq. ft.
- Single family
- Active
Listed by: chad polazzo, catherine beadles
Office: re/max metro atlanta cityside
MLS#:10645951
Source:METROMLS
Price summary
- Price:$2,794,400
About this home
This expansive newly built custom home sits perfectly just steps above the street and across from a neighborhood 'parklet' on a deep and private lot just a short walk to Orme Park, Piedmont Park, Virginia Highland Elementary, and the Eastside BeltLine Trail. With nearly 5,000 square feet of conditioned space, plus an additional ~1,000 square feet on 4 large covered porches, 654 Elkmont lives large. The main level features an extra-deep stone tiled front porch, a large welcoming foyer flanked by a formal parlor/bedroom suite, and a formal dining room. Walking past the open stair landing leads you to a huge great room with a cast concrete fireplace and a large eat-in kitchen. A quadruple slider door opens the space up to a huge cedar rear porch with stucco fireplace that looks out over the old-growth forest in the back yard of the home's extra-deep lot. A grill deck is conveniently located just past the breakfast area and a huge pantry scullery with prep-sink wet-bar adds a boutique hotel vibe and is perfect for entertaining. A bonus dedicated office or playroom off the hall offers a great space to get away or store things on the main. Upstairs has a big lofted landing space at the top of the stairs and four bedrooms plus a spacious laundry room; all secondary bedrooms are large and ensuite - with custom fitted walk-in closets. The primary suite includes a set of custom cabinets in the entry vestibule, a custom fitted double walk-in closet, a huge bedroom with ample space for a sitting area and exercise space, and its own private covered porch overlooking the neighborhood. The terrace level has 11' ceilings and includes a large two-car garage, a beautiful mudroom, a sixth bedroom suite, an oversized rec/playroom with wet bar and dining area, a bright bonus room that could be a great home gym or studio space, and abundant storage -The private, terraced backyard offers room for a play area, fire-pit, or a future pool/spa build-out. So much amazing space and construction quality in this custom home set right in the heart of Virginia Highlands!
Contact an agent
Home facts
- Year built:2025
- Listing ID #:10645951
- Updated:February 22, 2026 at 11:45 AM
Rooms and interior
- Bedrooms:6
- Total bathrooms:7
- Full bathrooms:6
- Half bathrooms:1
Heating and cooling
- Cooling:Central Air, Zoned
- Heating:Central, Forced Air
Structure and exterior
- Roof:Composition
- Year built:2025
- Lot area:0.3 Acres
Schools
- High school:Grady
- Middle school:David T Howard
- Elementary school:Virginia Highland
Utilities
- Water:Public, Water Available
- Sewer:Public Sewer, Sewer Available
Finances and disclosures
- Price:$2,794,400
- Tax amount:$10,481 (2024)
New listings near 654 Elkmont Drive Ne
- New
 $379,900Active3 beds 3 baths2,700 sq. ft.
$379,900Active3 beds 3 baths2,700 sq. ft.2339 Country Club Lane Sw, Atlanta, GA 30311
MLS# 7723169Listed by: WATCH REALTY CO. - New
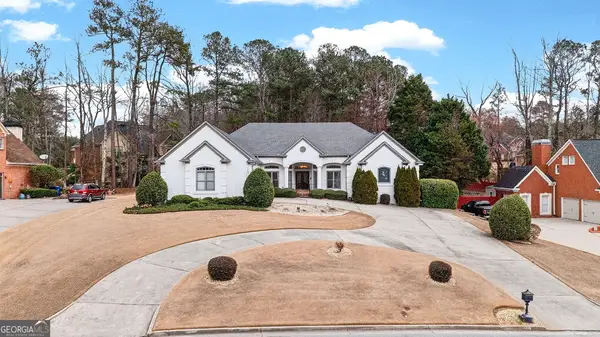 $649,900Active5 beds 4 baths5,193 sq. ft.
$649,900Active5 beds 4 baths5,193 sq. ft.1235 Regency Center Drive Sw, Atlanta, GA 30331
MLS# 10696260Listed by: BHHS Georgia Properties - Coming Soon
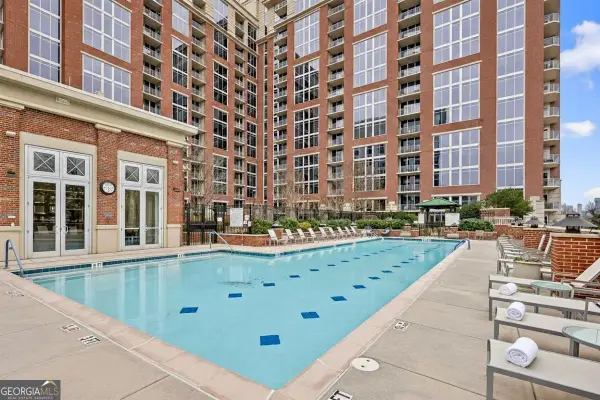 $715,000Coming Soon3 beds 4 baths
$715,000Coming Soon3 beds 4 baths1820 Peachtree Street Nw #312, Atlanta, GA 30309
MLS# 10696242Listed by: Compass - New
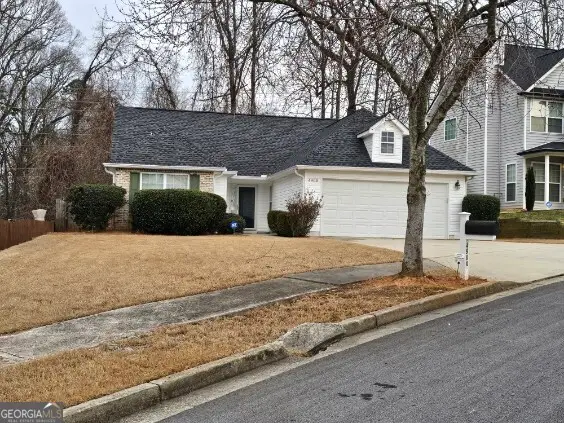 $310,000Active3 beds 2 baths1,462 sq. ft.
$310,000Active3 beds 2 baths1,462 sq. ft.4900 Buckeye Place, Atlanta, GA 30349
MLS# 10696207Listed by: JAWJA Realty LLC - Coming Soon
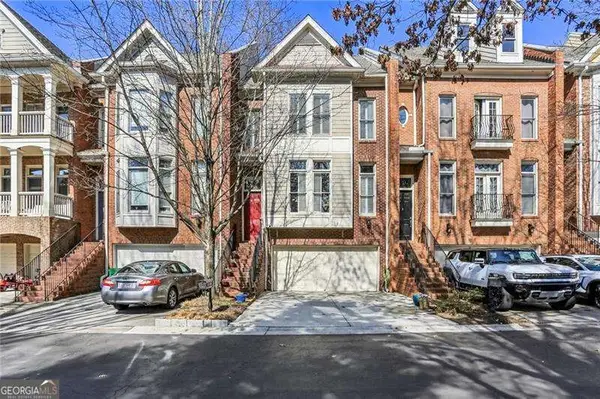 $625,000Coming Soon3 beds 4 baths
$625,000Coming Soon3 beds 4 baths1454 Wembley Court Ne, Atlanta, GA 30329
MLS# 10696150Listed by: Atlanta Communities - New
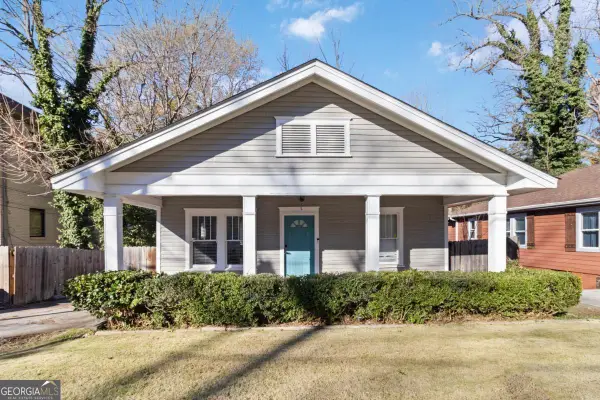 $225,000Active3 beds 2 baths
$225,000Active3 beds 2 baths1411 Fulton Avenue, Atlanta, GA 30344
MLS# 10696189Listed by: Keller Williams Realty - Coming Soon
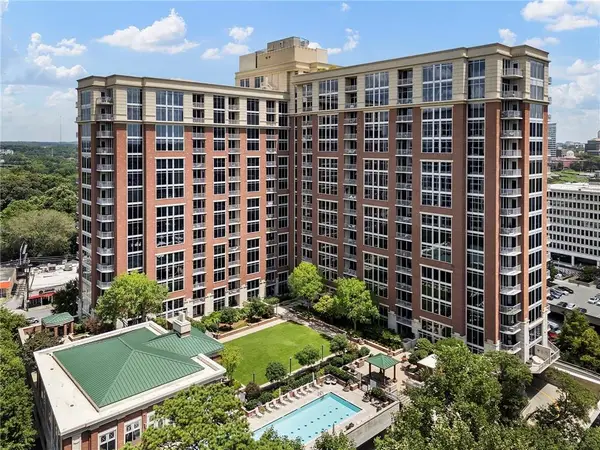 $949,900Coming Soon2 beds 3 baths
$949,900Coming Soon2 beds 3 baths1820 Peachtree Street Nw #1510, Atlanta, GA 30309
MLS# 7721734Listed by: ANSLEY REAL ESTATE | CHRISTIE'S INTERNATIONAL REAL ESTATE - New
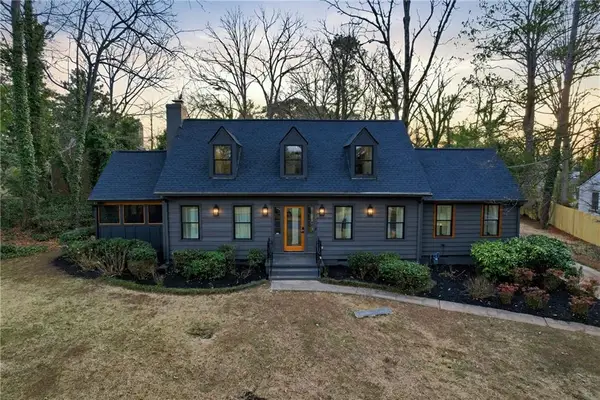 $519,900Active3 beds 4 baths1,935 sq. ft.
$519,900Active3 beds 4 baths1,935 sq. ft.1998 Sandtown Road Sw, Atlanta, GA 30311
MLS# 7723004Listed by: LAGNIAPPE REALTY TEAM, LLC - New
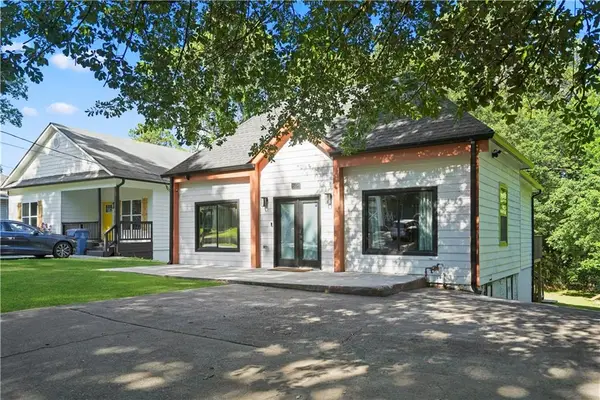 $265,000Active2 beds 2 baths1,228 sq. ft.
$265,000Active2 beds 2 baths1,228 sq. ft.705 S Grand Avenue Nw, Atlanta, GA 30318
MLS# 7723078Listed by: COLDWELL BANKER REALTY - Coming Soon
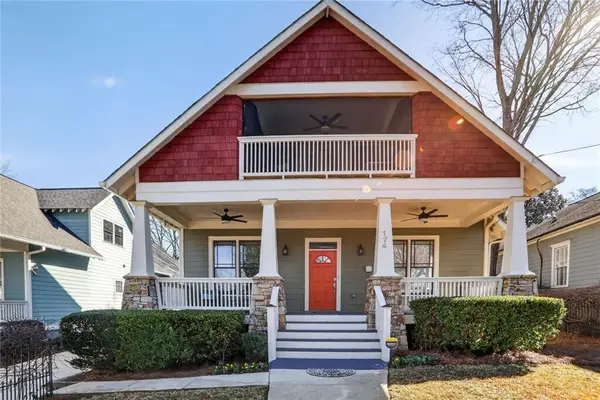 $999,850Coming Soon5 beds 5 baths
$999,850Coming Soon5 beds 5 baths174 Walthall Street Se, Atlanta, GA 30316
MLS# 7718741Listed by: RE/MAX METRO ATLANTA CITYSIDE

