6780 Cedar Glen Road, Atlanta, GA 30360
Local realty services provided by:Better Homes and Gardens Real Estate Metro Brokers
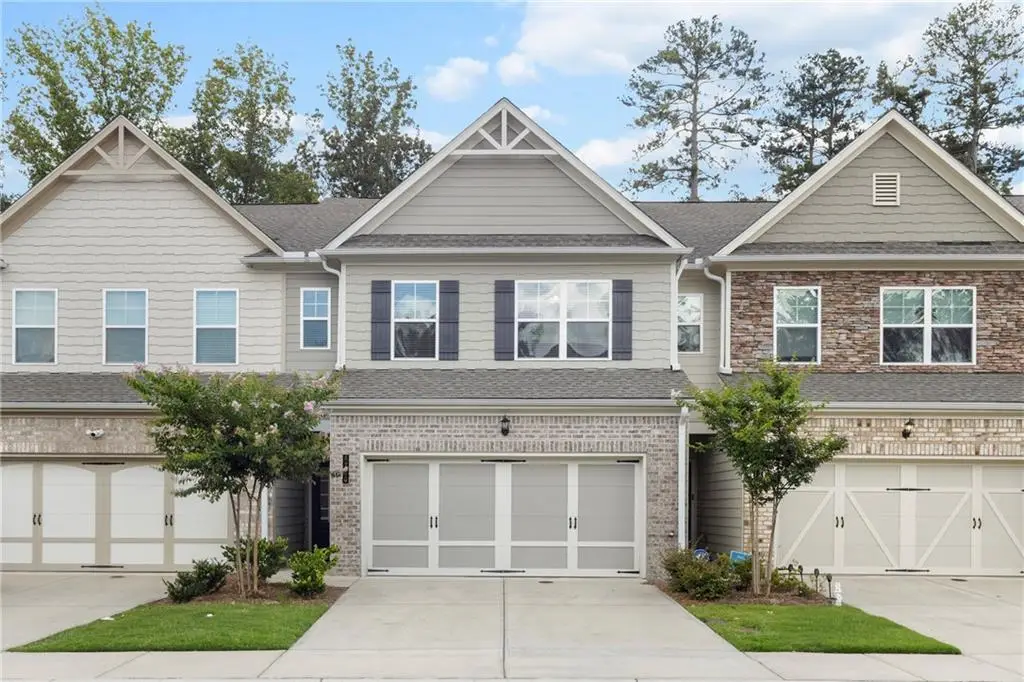
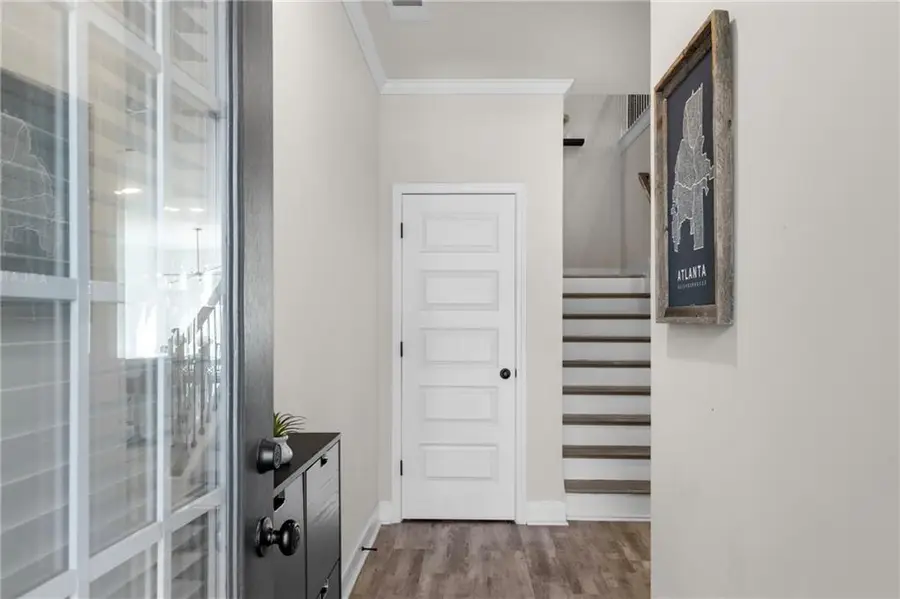
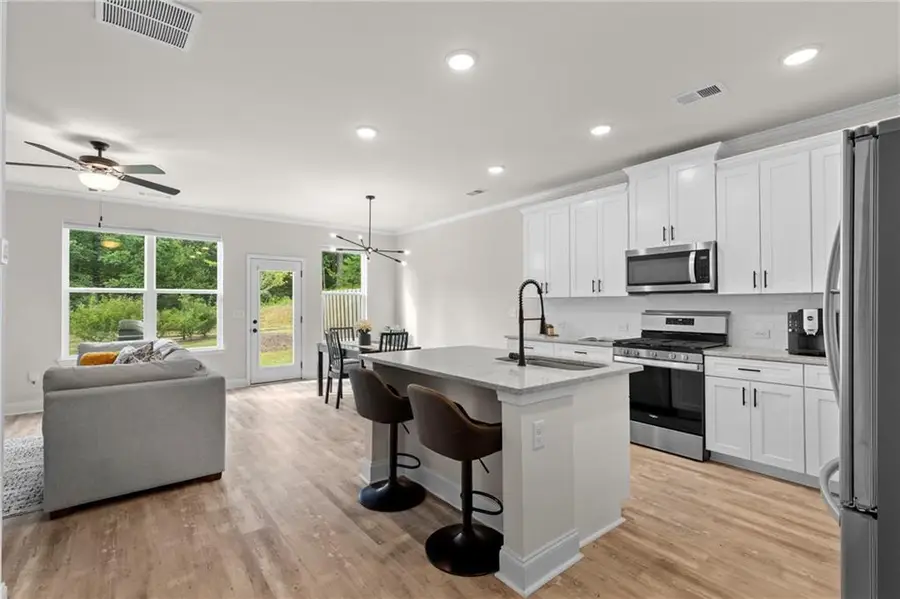
6780 Cedar Glen Road,Atlanta, GA 30360
$440,000
- 3 Beds
- 3 Baths
- 1,856 sq. ft.
- Townhouse
- Pending
Listed by:alice lee678-495-8250
Office:real broker, llc.
MLS#:7616496
Source:FIRSTMLS
Price summary
- Price:$440,000
- Price per sq. ft.:$237.07
- Monthly HOA dues:$100
About this home
[$7,500 GRANT AVAILABLE] Welcome to 6780 Cedar Glen Road, perfectly positioned near I-285, I-85, and Peachtree Industrial, this home offers more than just a beautiful space, it delivers the kind of access and ease that busy professionals crave. Whether you're commuting to Buckhead, Midtown, or the tech hubs of Gwinnett, your daily life stays connected without the chaos. Step inside and you’ll immediately feel the difference. The open-concept layout is airy and intentional, allowing natural light to fill the space and giving every room a sense of calm. At the heart of the home is a beautifully renovated kitchen featuring sleek cabinetry, durable surfaces, and modern black hardware—an elevated yet understated touch that flows through to the updated bathrooms and lighting selections. These carefully curated matte black accents create a clean, cohesive design that feels both current and timeless. With three bedrooms and two and a half bathrooms, the layout is as functional as it is stylish. Whether you’re working remotely, entertaining friends, or winding down after a long day, this home offers spaces that flex with your lifestyle. Step outside to a backyard that invites summer dinners, morning coffee, or even the possibility of a garden or firepit!
Beyond design and layout, the location and financial accessibility set this home apart. It sits in a stable, established neighborhood with strong long-term growth trends. And for qualified first-time buyers, a $7,500 grant is available, creating a rare opportunity to own a high-quality home in a central location with built-in financial leverage from day one.
6780 Cedar Glen Road isn’t just move-in ready, it’s lifestyle ready. It’s the kind of home that helps you live with ease, move with purpose, and feel confident in your investment for years to come.
Contact an agent
Home facts
- Year built:2022
- Listing Id #:7616496
- Updated:August 13, 2025 at 03:37 PM
Rooms and interior
- Bedrooms:3
- Total bathrooms:3
- Full bathrooms:2
- Half bathrooms:1
- Living area:1,856 sq. ft.
Heating and cooling
- Cooling:Ceiling Fan(s), Central Air
- Heating:Central
Structure and exterior
- Roof:Composition
- Year built:2022
- Building area:1,856 sq. ft.
- Lot area:0.02 Acres
Schools
- High school:Norcross
- Middle school:Pinckneyville
- Elementary school:Stripling
Utilities
- Water:Public, Water Available
- Sewer:Public Sewer, Sewer Available
Finances and disclosures
- Price:$440,000
- Price per sq. ft.:$237.07
- Tax amount:$5,951 (2024)
New listings near 6780 Cedar Glen Road
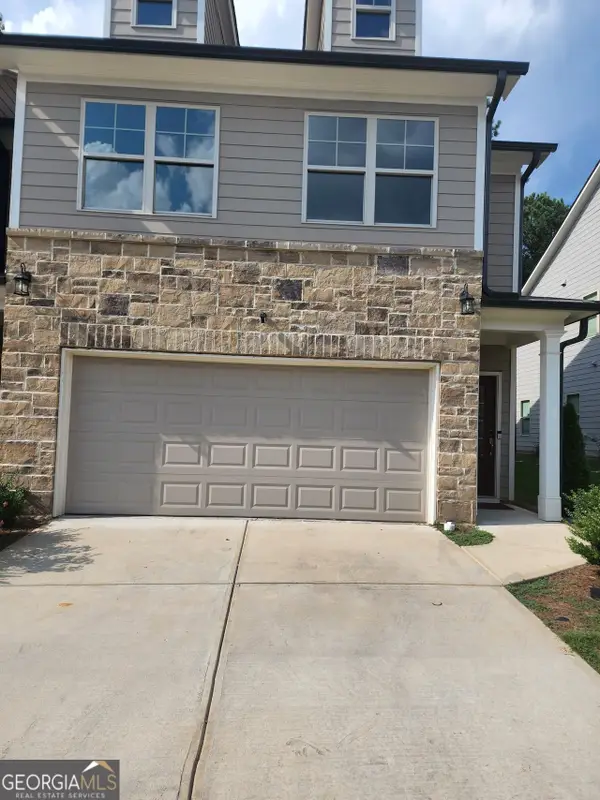 $325,000Active3 beds 4 baths1,952 sq. ft.
$325,000Active3 beds 4 baths1,952 sq. ft.372 Mulberry Row, Atlanta, GA 30354
MLS# 10484430Listed by: Trend Atlanta Realty, Inc.- New
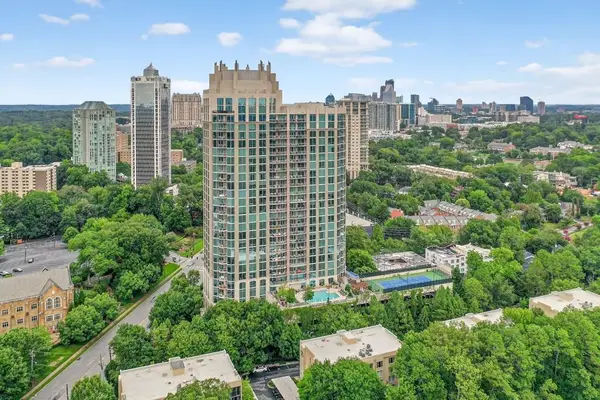 $815,000Active2 beds 3 baths1,680 sq. ft.
$815,000Active2 beds 3 baths1,680 sq. ft.2795 Peachtree Road Ne #1801, Atlanta, GA 30305
MLS# 7627526Listed by: KELLER WILLIAMS REALTY ATL NORTH - New
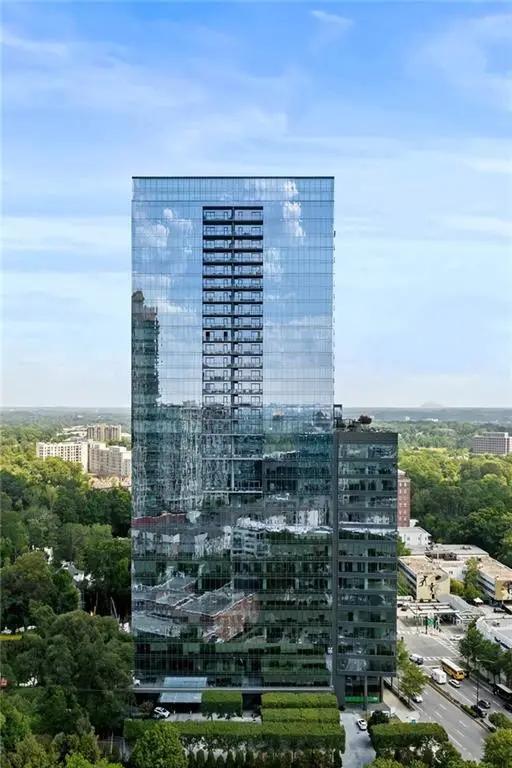 $1,040,000Active2 beds 2 baths1,659 sq. ft.
$1,040,000Active2 beds 2 baths1,659 sq. ft.3630 Peachtree Road Ne #2005, Atlanta, GA 30326
MLS# 7631748Listed by: ATLANTA FINE HOMES SOTHEBY'S INTERNATIONAL - Open Sun, 1 to 3pmNew
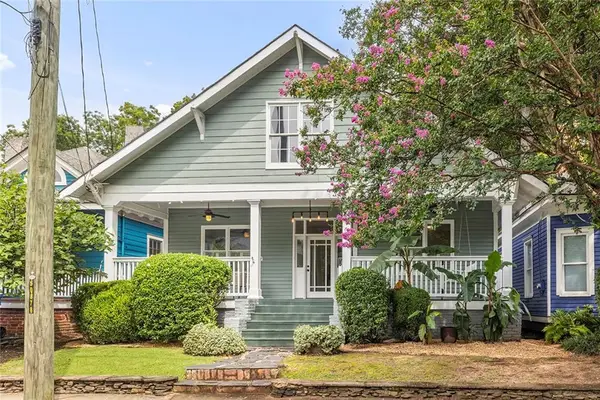 $895,000Active4 beds 3 baths2,275 sq. ft.
$895,000Active4 beds 3 baths2,275 sq. ft.307 Josephine Street Ne, Atlanta, GA 30307
MLS# 7632610Listed by: COMPASS - Coming Soon
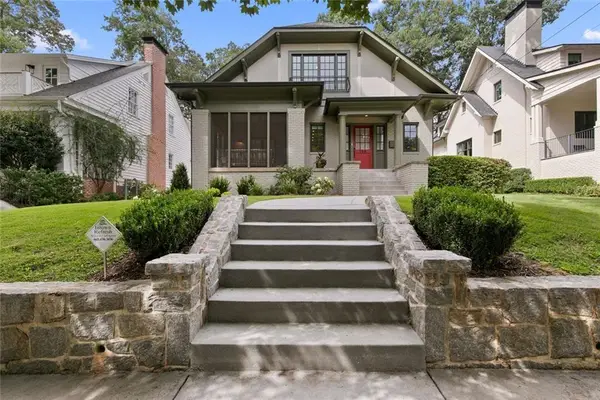 $1,875,000Coming Soon4 beds 3 baths
$1,875,000Coming Soon4 beds 3 baths558 Park Drive Ne, Atlanta, GA 30306
MLS# 7632628Listed by: HARRY NORMAN REALTORS - New
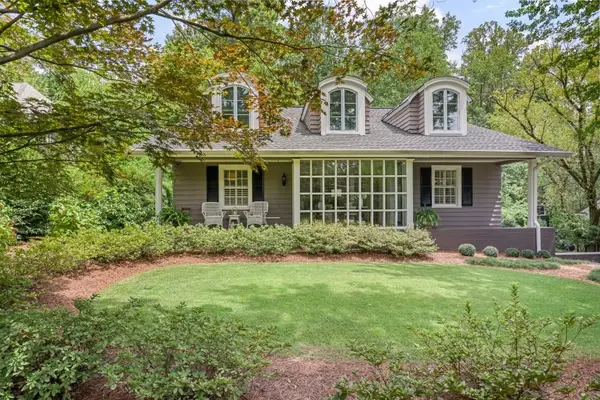 $1,495,000Active5 beds 5 baths3,610 sq. ft.
$1,495,000Active5 beds 5 baths3,610 sq. ft.4065 Peachtree Dunwoody Road, Atlanta, GA 30342
MLS# 7632629Listed by: ANSLEY REAL ESTATE | CHRISTIE'S INTERNATIONAL REAL ESTATE - New
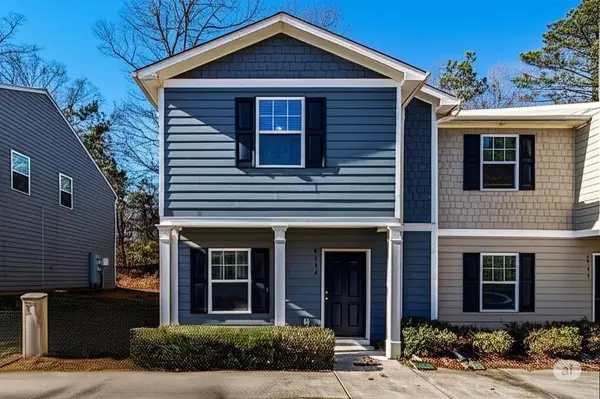 $194,000Active3 beds 3 baths1,368 sq. ft.
$194,000Active3 beds 3 baths1,368 sq. ft.2137 2137 Chadwick Rd, Atlanta, GA 30331
MLS# 7632642Listed by: KELLER WILLIAMS REALTY ATL PARTNERS - New
 $675,000Active-- beds -- baths
$675,000Active-- beds -- baths1887 Shalimar Drive, Atlanta, GA 30345
MLS# 7632646Listed by: EXP REALTY, LLC. 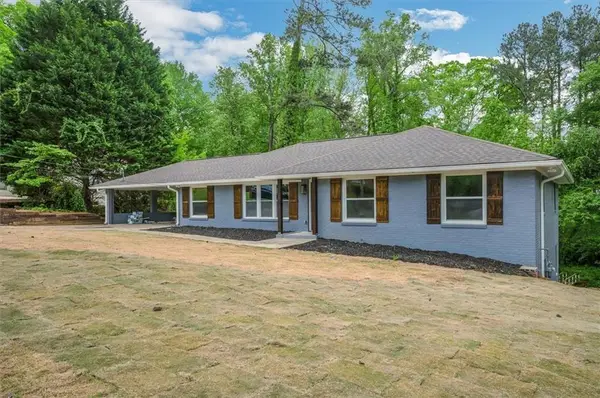 $549,900Pending5 beds 2 baths1,870 sq. ft.
$549,900Pending5 beds 2 baths1,870 sq. ft.266 Colewood Way, Atlanta, GA 30328
MLS# 7632649Listed by: REAL ESTATE GURUS REALTY, INC.- New
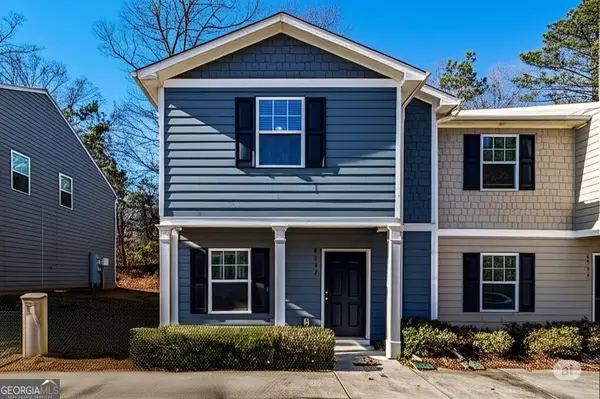 $194,000Active3 beds 3 baths1,368 sq. ft.
$194,000Active3 beds 3 baths1,368 sq. ft.2137 Chadwick Road Sw, Atlanta, GA 30031
MLS# 10584319Listed by: Keller Williams Rlty Atl. Part
