6905 Castleton Drive, Atlanta, GA 30328
Local realty services provided by:Better Homes and Gardens Real Estate Metro Brokers
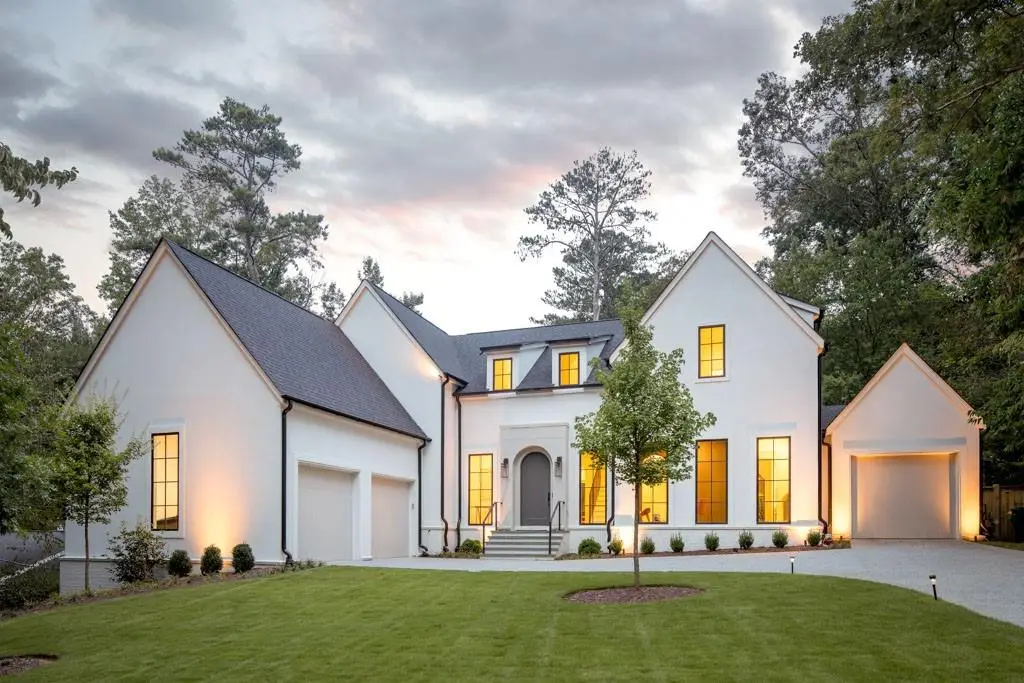
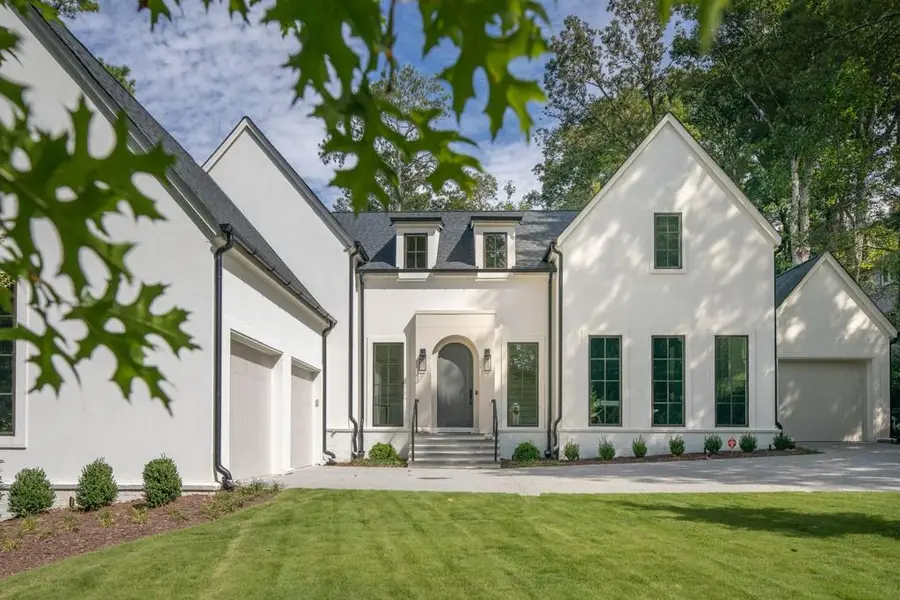
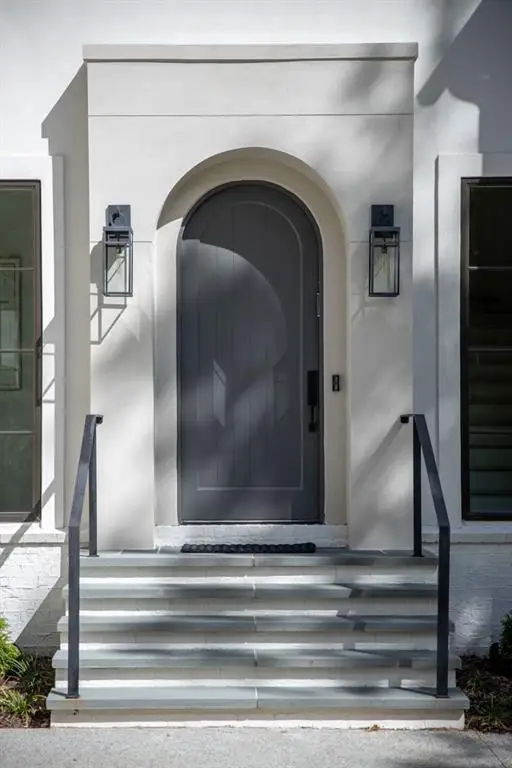
6905 Castleton Drive,Atlanta, GA 30328
$2,000,000
- 4 Beds
- 5 Baths
- - sq. ft.
- Single family
- Coming Soon
Listed by:robyn zimmerman
Office:beacham and company
MLS#:7639529
Source:FIRSTMLS
Price summary
- Price:$2,000,000
About this home
Experience luxurious, elevated living in this meticulously crafted modern home, nestled on a serene, tree-lined lot in one of Sandy Springs’ most sought-after neighborhoods. Designed by Crazy Good Design and built by South Haven Builders, this home combines high-end design, functionality, and seamless indoor-outdoor entertaining. Inside, enjoy rich hardwood floors, soaring ceilings, and a grand barrel-vaulted foyer. The open living area features a floor-to-ceiling fireplace, perfect for gatherings. The chef’s kitchen boasts professional appliances, an oversized island with seating, a walk-in pantry, and a scullery for easy prep. A wall of A-frame windows in the dining area floods the space with natural light and offers views of the private backyard. Step outside to the covered porch with built-in heaters, ideal for year-round gatherings. The outdoor kitchen includes a gas grill, Big Green Egg, sink, refrigerator, and bar—extending your living space for entertaining. The owner's suite on the main level is a retreat with a spa-inspired bath, soaking tub, oversized glass shower, dual vanities, and a walk-in closet. Upstairs, find three bedrooms with ensuite baths and a spacious bonus room with a wet bar—perfect as a media, game, or playroom. The daylight basement offers versatile space, pre-stubbed for a bathroom and two bedrooms, ready for your customization. A 3-car garage provides ample storage. Professionally landscaped grounds and multi-level entertaining areas create privacy and relaxation. Located near Abernathy Greenway, City Springs, shopping, and dining, with quick access to GA-400. This home offers a unique blend of convenience, craftsmanship and luxury, located in Metro Atlanta’s premier community re-zoned for top rated Heards Ferry Elementary.
Contact an agent
Home facts
- Year built:1958
- Listing Id #:7639529
- Updated:August 28, 2025 at 11:09 AM
Rooms and interior
- Bedrooms:4
- Total bathrooms:5
- Full bathrooms:4
- Half bathrooms:1
Heating and cooling
- Cooling:Ceiling Fan(s), Central Air, Zoned
- Heating:Central, Forced Air, Natural Gas, Zoned
Structure and exterior
- Roof:Composition
- Year built:1958
Schools
- High school:North Springs
- Middle school:Ridgeview Charter
- Elementary school:Heards Ferry
Utilities
- Water:Public, Water Available
- Sewer:Public Sewer, Sewer Available
Finances and disclosures
- Price:$2,000,000
- Tax amount:$17,339 (2024)
New listings near 6905 Castleton Drive
- New
 $525,000Active4 beds 3 baths2,727 sq. ft.
$525,000Active4 beds 3 baths2,727 sq. ft.3979 Doral Circle, Atlanta, GA 30360
MLS# 7639110Listed by: KELLER WILLIAMS REALTY COMMUNITY PARTNERS - Coming Soon
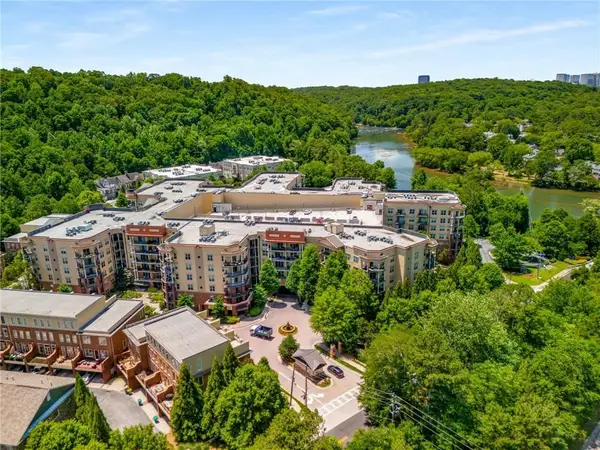 $800,000Coming Soon3 beds 3 baths
$800,000Coming Soon3 beds 3 baths200 River Vista Drive #721, Atlanta, GA 30339
MLS# 7639346Listed by: ATLANTA FINE HOMES SOTHEBY'S INTERNATIONAL - New
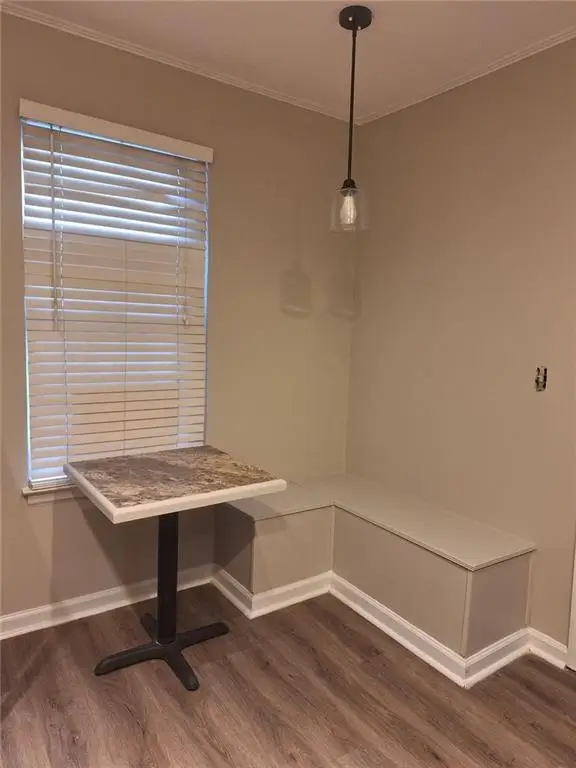 $1,950Active3 beds 3 baths1,152 sq. ft.
$1,950Active3 beds 3 baths1,152 sq. ft.3357 Spring Harbour Drive, Atlanta, GA 30340
MLS# 7638695Listed by: KELLER WMS RE ATL MIDTOWN - New
 $850,000Active5 beds 4 baths4,271 sq. ft.
$850,000Active5 beds 4 baths4,271 sq. ft.19 Saratoga Place Ne, Atlanta, GA 30324
MLS# 7634564Listed by: ATLANTA FINE HOMES SOTHEBY'S INTERNATIONAL - New
 $274,900Active2 beds 2 baths1,260 sq. ft.
$274,900Active2 beds 2 baths1,260 sq. ft.2870 Pharr Court South Nw #901, Atlanta, GA 30305
MLS# 7637072Listed by: KELLER WILLIAMS RLTY, FIRST ATLANTA - New
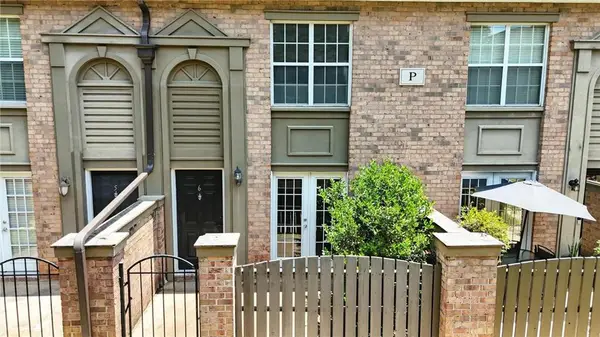 $192,900Active1 beds 2 baths814 sq. ft.
$192,900Active1 beds 2 baths814 sq. ft.6980 Roswell Road #UNIT P6, Atlanta, GA 30328
MLS# 7639864Listed by: PRESTIGE BROKERS GROUP, LLC. - New
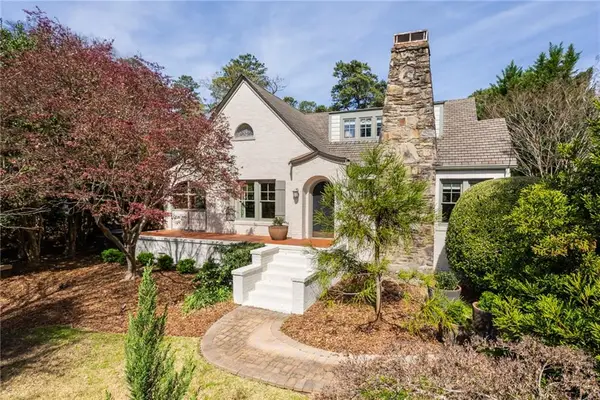 $1,595,000Active6 beds 5 baths6,140 sq. ft.
$1,595,000Active6 beds 5 baths6,140 sq. ft.1666 Johnson Road Ne, Atlanta, GA 30306
MLS# 7639869Listed by: KELLER WILLIAMS REALTY METRO ATLANTA - New
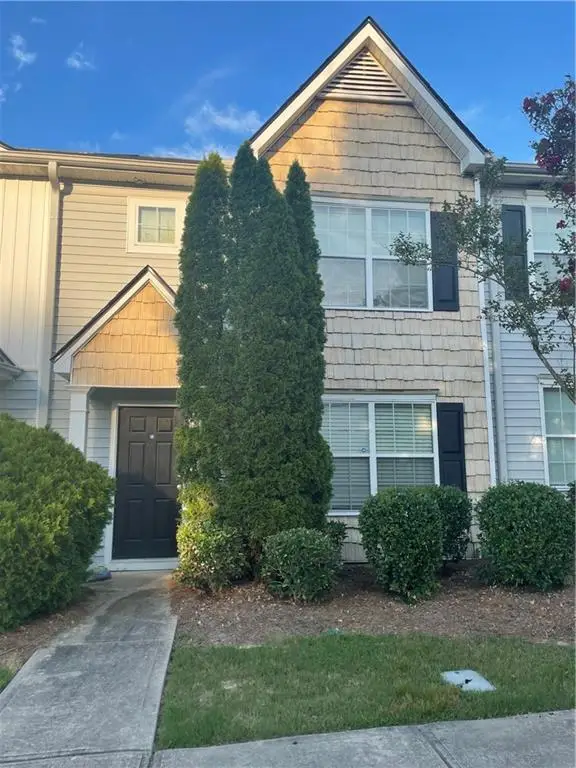 $189,900Active2 beds 3 baths1,742 sq. ft.
$189,900Active2 beds 3 baths1,742 sq. ft.3457 Parc Drive Sw, Atlanta, GA 30311
MLS# 7639878Listed by: IBUYISELL REALTY - New
 $275,000Active1 beds 1 baths983 sq. ft.
$275,000Active1 beds 1 baths983 sq. ft.1850 Cotillion Drive #1408, Atlanta, GA 30338
MLS# 7626627Listed by: HOMESMART REALTY PARTNERS - Coming Soon
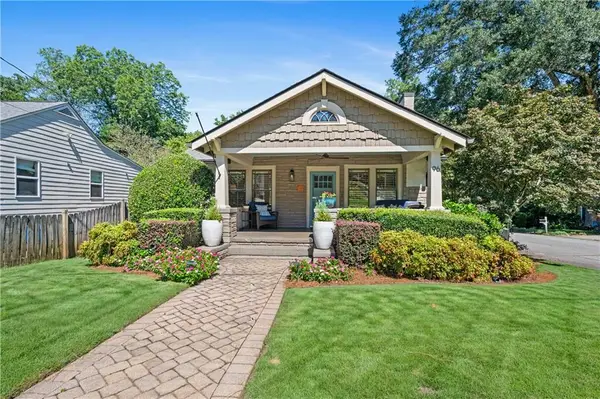 $675,000Coming Soon3 beds 2 baths
$675,000Coming Soon3 beds 2 baths96 Lakeview Drive Ne, Atlanta, GA 30317
MLS# 7638424Listed by: ATLANTA FINE HOMES SOTHEBY'S INTERNATIONAL
