7235 Thoreau Circle, Atlanta, GA 30349
Local realty services provided by:Better Homes and Gardens Real Estate Metro Brokers
7235 Thoreau Circle,Atlanta, GA 30349
$545,000
- 5 Beds
- 4 Baths
- 3,222 sq. ft.
- Single family
- Active
Listed by:elizabeth richard770-378-5948, queen@elizabethrichardrealty.com
Office:elizabeth richard realty llc
MLS#:10554092
Source:METROMLS
Price summary
- Price:$545,000
- Price per sq. ft.:$169.15
About this home
Motivated Seller - Pre-foreclosure - Creative financing Acceptable- Rent to Own Lease Purchase Subject to RENTER NEEDED IMMEDIATELY- Stunning 3-Sided Brick Home in the City of South Fulton - Section 8 Welcome. This impressive home has it all! Step into a grand entryway with soaring ceilings and a dramatic catwalk. Located in a prestigious subdivision, this property features: Spacious 3-Car Garage Multiple Living Areas - Separate formal living, dining, and family rooms Main-Level Bedroom & Full Bath - Ideal for guests or multi-generational living. Convenient Main-Level Laundry Room. Upstairs, enjoy an oversized owner's suite with a private en-suite bath, plus additional bedrooms with a desirable Jack-and-Jill layout. This is a rare opportunity to rent or lease-purchase a beautifully designed home in a sought-after neighborhood. Call, text, or email today for more details.
Contact an agent
Home facts
- Year built:2004
- Listing ID #:10554092
- Updated:September 28, 2025 at 10:47 AM
Rooms and interior
- Bedrooms:5
- Total bathrooms:4
- Full bathrooms:4
- Living area:3,222 sq. ft.
Heating and cooling
- Cooling:Ceiling Fan(s), Central Air, Electric
- Heating:Central, Electric
Structure and exterior
- Roof:Composition
- Year built:2004
- Building area:3,222 sq. ft.
- Lot area:0.3 Acres
Schools
- High school:Langston Hughes
- Middle school:Renaissance
- Elementary school:Cliftondale
Utilities
- Water:Public, Water Available
- Sewer:Public Sewer, Sewer Available
Finances and disclosures
- Price:$545,000
- Price per sq. ft.:$169.15
- Tax amount:$2,022 (7956)
New listings near 7235 Thoreau Circle
- New
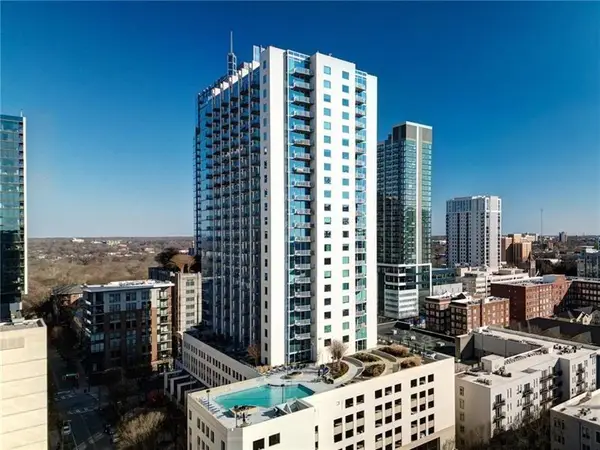 $439,900Active2 beds 2 baths1,193 sq. ft.
$439,900Active2 beds 2 baths1,193 sq. ft.860 Peachtree Street Ne #917, Atlanta, GA 30308
MLS# 7655713Listed by: ANSLEY REAL ESTATE| CHRISTIE'S INTERNATIONAL REAL ESTATE - New
 $250,000Active3 beds 2 baths1,114 sq. ft.
$250,000Active3 beds 2 baths1,114 sq. ft.856 Margaret Place Nw, Atlanta, GA 30318
MLS# 7656497Listed by: HOMESMART - New
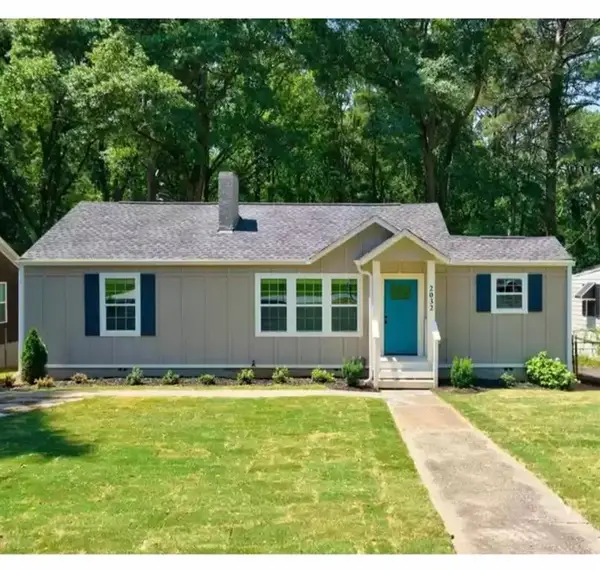 $350,000Active3 beds 2 baths1,247 sq. ft.
$350,000Active3 beds 2 baths1,247 sq. ft.2032 North Avenue Nw, Atlanta, GA 30318
MLS# 7656743Listed by: HOMESMART - New
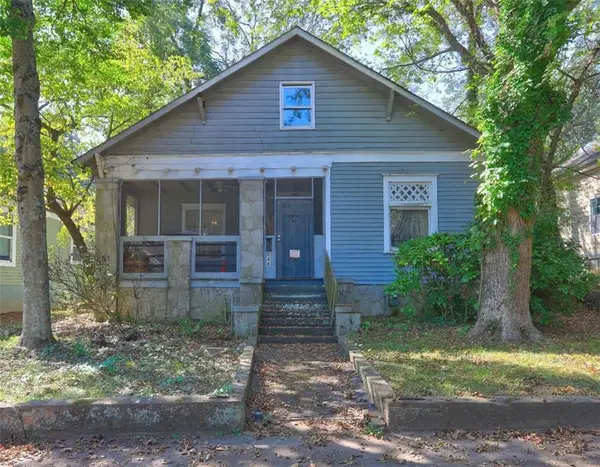 $238,500Active3 beds 2 baths
$238,500Active3 beds 2 baths648 Erin Avenue, Atlanta, GA 30310
MLS# 7656731Listed by: KELLER WILLIAMS REALTY ATL PART - New
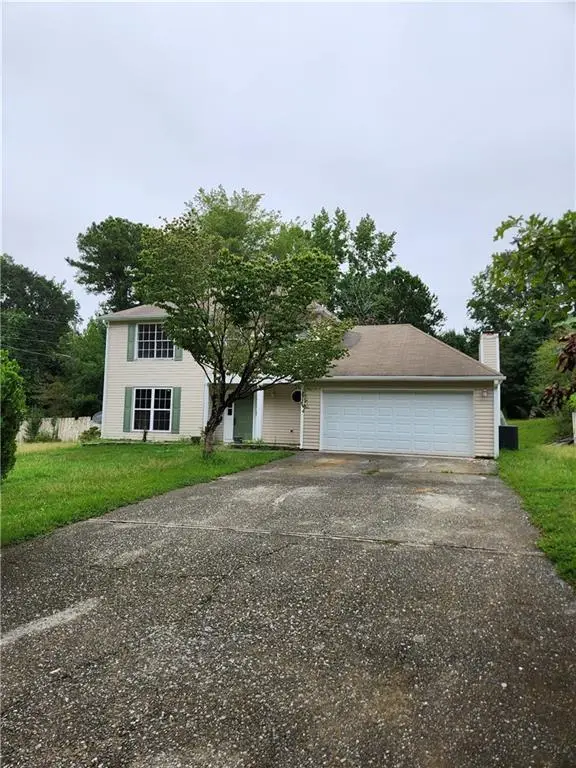 $285,000Active3 beds 3 baths2,256 sq. ft.
$285,000Active3 beds 3 baths2,256 sq. ft.2805 Ashley Downs Lane, Atlanta, GA 30349
MLS# 7656733Listed by: PLANTATION REALTY & MANAGEMENT, INC. - New
 $329,000Active3 beds 3 baths1,553 sq. ft.
$329,000Active3 beds 3 baths1,553 sq. ft.1058 Jefferson Avenue, Atlanta, GA 30344
MLS# 7656717Listed by: KELLER WILLIAMS REALTY ATL NORTH - New
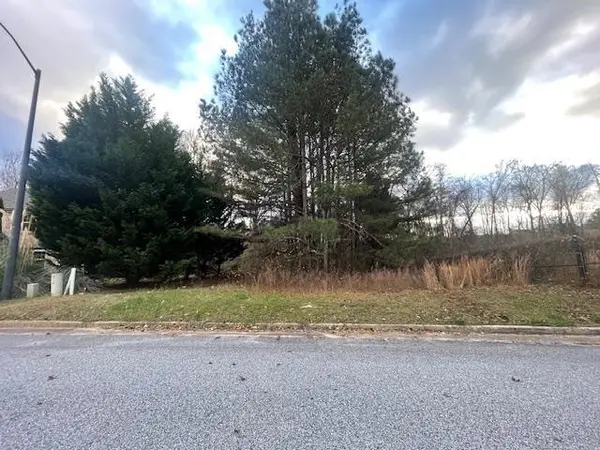 $125,000Active0.77 Acres
$125,000Active0.77 Acres3170 Esplandade, Atlanta, GA 30311
MLS# 7655863Listed by: SELL GEORGIA, LLC - New
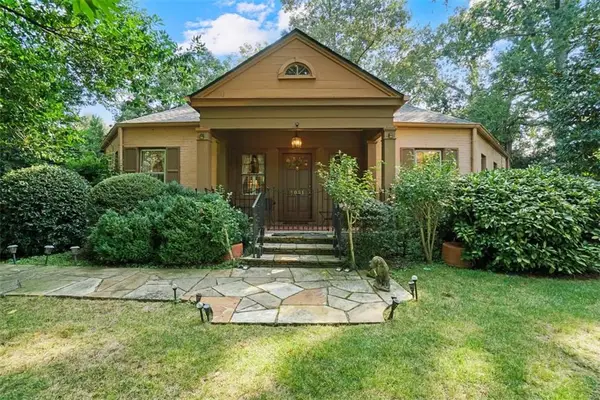 $1,150,000Active3 beds 3 baths3,444 sq. ft.
$1,150,000Active3 beds 3 baths3,444 sq. ft.3061 Peachtree Drive Ne, Atlanta, GA 30305
MLS# 7656311Listed by: HOMESMART - New
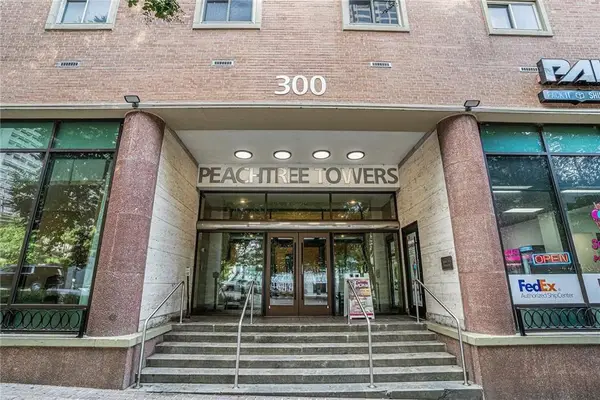 $220,000Active1 beds 1 baths609 sq. ft.
$220,000Active1 beds 1 baths609 sq. ft.300 Peachtree Street Ne #23C, Atlanta, GA 30308
MLS# 7656685Listed by: LEADERS REALTY, INC - New
 $169,000Active1 beds 1 baths790 sq. ft.
$169,000Active1 beds 1 baths790 sq. ft.3655 Habersham Road Ne #329, Atlanta, GA 30305
MLS# 7656693Listed by: RAMSEY REALTY SERVICES
