735 Glenridge Close Drive Ne, Atlanta, GA 30328
Local realty services provided by:Better Homes and Gardens Real Estate Metro Brokers
735 Glenridge Close Drive Ne,Atlanta, GA 30328
$785,000
- 4 Beds
- 3 Baths
- 2,494 sq. ft.
- Single family
- Active
Listed by:jan brownfield
Office:harry norman realtors
MLS#:7648669
Source:FIRSTMLS
Price summary
- Price:$785,000
- Price per sq. ft.:$314.76
About this home
Tired of looking at homes that are expensive and then need way too much work? You want the perfect house, in the perfect, convenient location, you want everything renovated and in like new condition? It's time to unpack your bags, because this home has everything on your list! This totally renovated home, with newly painted walls, ceilings, and closets. Mostly new windows throughout, totally gutted and renovated kitchen with custom cabinetry, oversized center island and huge buffet. all with quartz countertops and 36" gas range and custom vent hood. There is even a custom built garage for the vacuum robot under the kitchen counter! All new lighting and new doors leading to an amazing yard and patio. You will think you are in Architectural Digest when you see the designer landscaping in this back yard with upgraded irrigation and custom patio roof that is fully insulated and extended hose valves front and rear for easy access. Extra built in storage sheds on each side for additional storage. Even the main floor laundry room has been customized for the best laundry experience. Upstairs has a gorgeous master suite with a wall of windows, a totally renovated master bath with custom cabinetry, an oversized shower with dual shower heads and a custom closet with built-ins for maximum hanging space and shoe storage. No detail has been overlooked in this home and conveniently located on a cul-de-sac in this sought after neighborhood. Walk to shops and restaurants and 2-minute access to GA 400 and 285. This is truly the best of all worlds!
Contact an agent
Home facts
- Year built:1993
- Listing ID #:7648669
- Updated:September 12, 2025 at 06:41 PM
Rooms and interior
- Bedrooms:4
- Total bathrooms:3
- Full bathrooms:2
- Half bathrooms:1
- Living area:2,494 sq. ft.
Heating and cooling
- Cooling:Central Air
- Heating:Central
Structure and exterior
- Roof:Composition
- Year built:1993
- Building area:2,494 sq. ft.
- Lot area:0.15 Acres
Schools
- High school:North Springs
- Middle school:Sandy Springs
- Elementary school:Woodland - Fulton
Utilities
- Water:Public
- Sewer:Public Sewer, Sewer Available
Finances and disclosures
- Price:$785,000
- Price per sq. ft.:$314.76
- Tax amount:$4,638 (2024)
New listings near 735 Glenridge Close Drive Ne
- Coming Soon
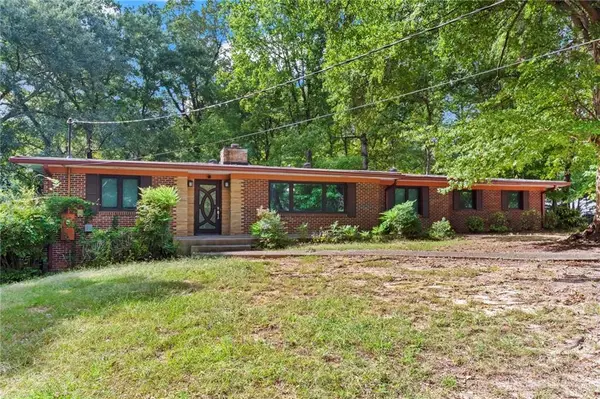 $999,999Coming Soon3 beds 3 baths
$999,999Coming Soon3 beds 3 baths3600 Tanglewood Drive Se, Atlanta, GA 30339
MLS# 7638140Listed by: 1 LOOK REAL ESTATE - Open Sat, 2 to 4pmNew
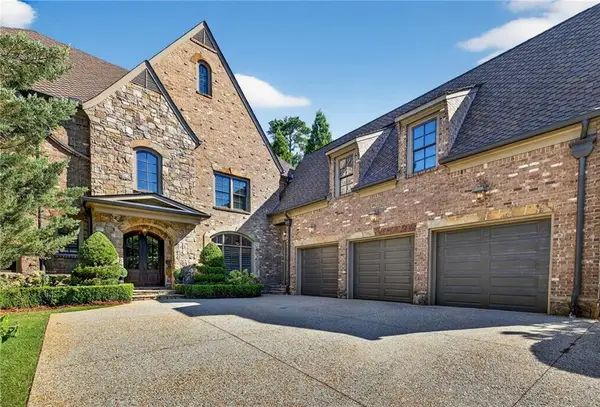 $2,500,000Active6 beds 9 baths7,100 sq. ft.
$2,500,000Active6 beds 9 baths7,100 sq. ft.840 Camden Park Court Ne, Atlanta, GA 30342
MLS# 7646039Listed by: KELLER WILLIAMS REALTY PEACHTREE RD. - New
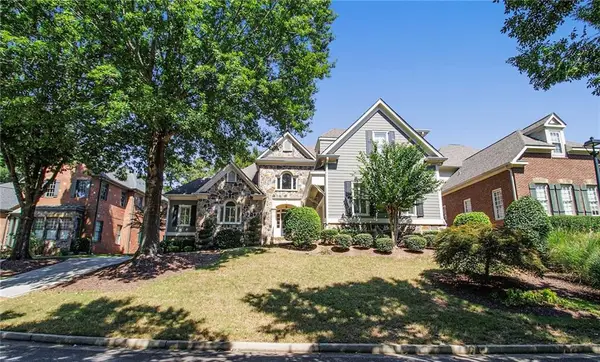 $1,299,000Active4 beds 5 baths4,415 sq. ft.
$1,299,000Active4 beds 5 baths4,415 sq. ft.185 Windsor Cove, Atlanta, GA 30328
MLS# 7648351Listed by: BERKSHIRE HATHAWAY HOMESERVICES GEORGIA PROPERTIES - New
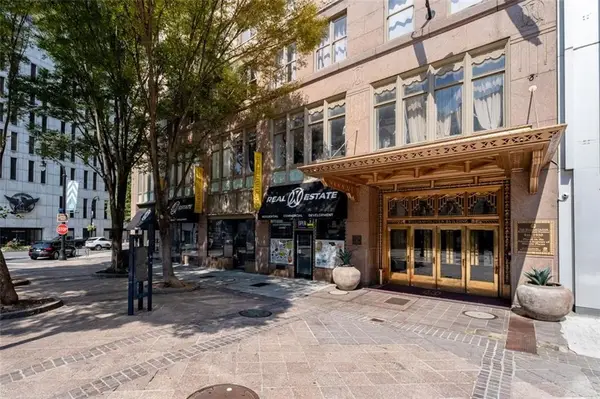 $199,000Active2 beds 2 baths902 sq. ft.
$199,000Active2 beds 2 baths902 sq. ft.32 Peachtree Street Nw #804, Atlanta, GA 30303
MLS# 7648472Listed by: COLDWELL BANKER REALTY - New
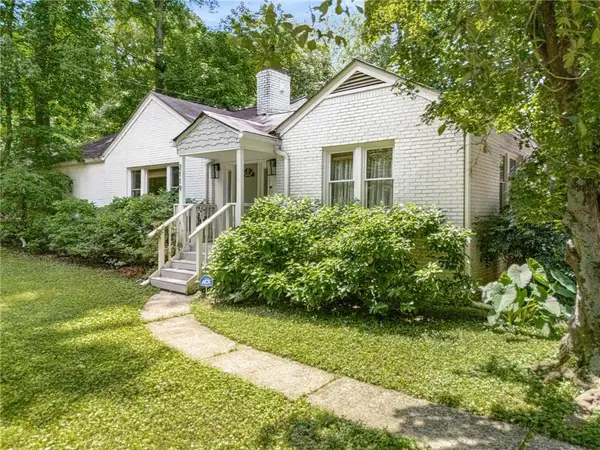 $425,000Active3 beds 2 baths1,204 sq. ft.
$425,000Active3 beds 2 baths1,204 sq. ft.2119 Glenwood Avenue Se, Atlanta, GA 30316
MLS# 7648533Listed by: KELLER WILLIAMS REALTY METRO ATLANTA - New
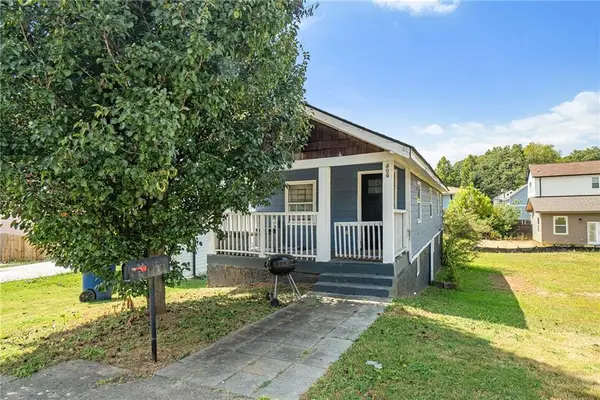 $150,000Active2 beds 1 baths736 sq. ft.
$150,000Active2 beds 1 baths736 sq. ft.406 Elm Street Nw, Atlanta, GA 30314
MLS# 7648576Listed by: MARK SPAIN REAL ESTATE - Coming Soon
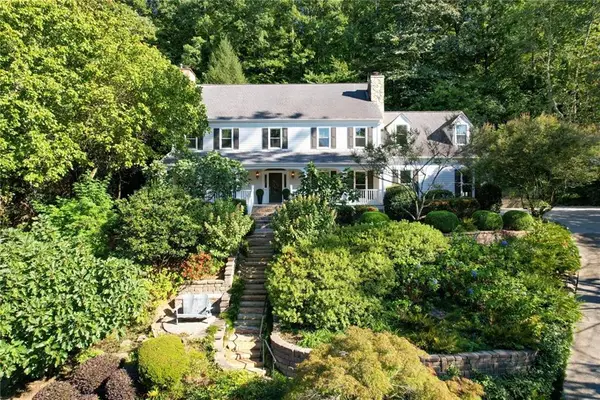 $1,248,000Coming Soon4 beds 4 baths
$1,248,000Coming Soon4 beds 4 baths405 Ferry Landing, Atlanta, GA 30328
MLS# 7648705Listed by: ENGEL & VOLKERS ATLANTA - Coming Soon
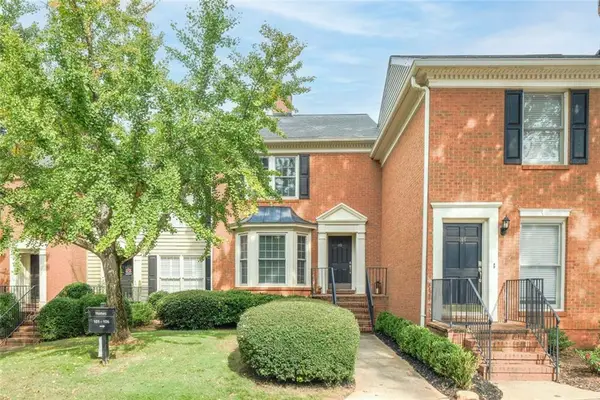 $399,500Coming Soon2 beds 3 baths
$399,500Coming Soon2 beds 3 baths103 Mount Vernon Circle, Atlanta, GA 30338
MLS# 7648750Listed by: BERKSHIRE HATHAWAY HOMESERVICES GEORGIA PROPERTIES - New
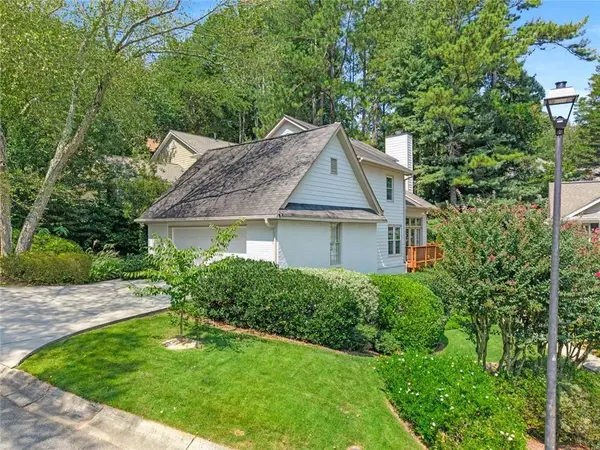 $699,900Active3 beds 4 baths2,140 sq. ft.
$699,900Active3 beds 4 baths2,140 sq. ft.1023 Shady Valley Place Ne, Atlanta, GA 30324
MLS# 7648787Listed by: HARRY NORMAN REALTORS - New
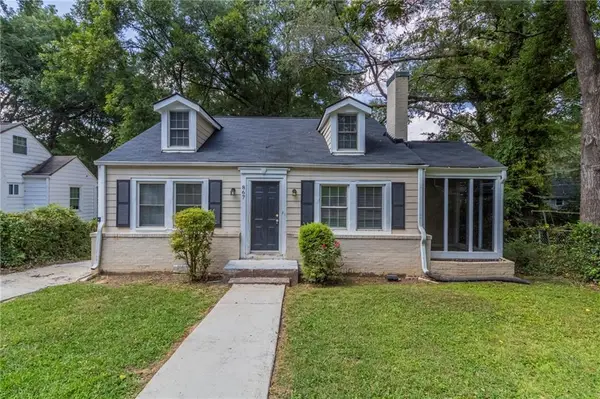 $229,900Active3 beds 2 baths1,638 sq. ft.
$229,900Active3 beds 2 baths1,638 sq. ft.867 Pinehurst Terrace Sw, Atlanta, GA 30310
MLS# 7632482Listed by: MAINSTAY BROKERAGE LLC
