7420 Old Maine Trail, Atlanta, GA 30328
Local realty services provided by:Better Homes and Gardens Real Estate Metro Brokers
Upcoming open houses
- Sat, Sep 2012:00 pm - 03:00 pm
Listed by:catherine newsome404-414-9172
Office:atlanta fine homes sotheby's international
MLS#:7648122
Source:FIRSTMLS
Price summary
- Price:$1,235,000
- Price per sq. ft.:$267.78
- Monthly HOA dues:$60.83
About this home
Enter into a modern masterpiece in the trees of Sandy Springs—stylish and luxuriously reimagined with uncompromising quality. Gas lanterns frame the French doors, leading to a spacious foyer that opens to a moody dining room wrapped in striking wallpaper and a large study with custom millwork and French doors. The kitchen and family room open completely to each other, creating the open floor plan every buyer wants. The family room showcases a modern plaster fireplace and floor-to-ceiling triple-pane windows framing views of the trees. The kitchen offers a large island for four, a Wolf range, stainless appliances, and an expanded breakfast nook with custom bench seating. Iron sliding doors open to the vaulted screened porch, more than an outdoor room; this is where life happens. With heaters for year-round comfort, it is the space everyone gravitates to for morning coffee, quiet afternoons or evenings with guests.
Completed in 2024, the primary wing addition was envisioned as a private sanctuary. The 14-foot vaulted bedroom, with exposed beams and large windows, frames serene views of the trees beyond. In the adjoining vaulted bath, nature is echoed in every detail: a sculptural soaking tub rests on smooth river stones, an oversized walk-in shower is wrapped in stone textured to resemble bamboo, dual sinks with arched mirrors anchor the floating vanity, and French iron doors open to a Juliet balcony. Designed with intention, the suite includes dual custom closets that make organization effortless. The adjoining study is a striking retreat of its own, wrapped in rich green and anchored by a window seat overlooking the treetops. Your private wing offers the rare luxury of multiple spaces dedicated entirely to you, perfectly suited for quiet work, reading, or simply retreating at the end of the day. Three generous bedrooms and two beautifully reimagined baths complete the upper level.
The terrace level expands the home’s living and entertaining space. A spacious family room with a fireplace sets the stage for movie nights or gatherings, while a custom bar with open shelving and wood counters, together with a remodeled full bath, create a level designed for effortless entertaining. Glass-pane doors open to a generous screened porch, extending the living space outdoors. Equally versatile and stylish, the terrace level offers multiple areas for lounging, dining, and play. Venture outside to find multiple decks for entertaining, a grassy yard for play, and even a greenhouse. The backyard offers complete privacy and the feeling of living in a luxurious treehouse in the forest. Located in a vibrant swim and tennis community, with quick access to major highways, top-rated public and private schools, world-class dining, endless shopping, parks and golf courses. Buyers spend years searching for a home like this, where every detail has been curated at the highest level, nothing is overlooked, nothing spared. Finally, a home that is within your reach.
Contact an agent
Home facts
- Year built:1973
- Listing ID #:7648122
- Updated:September 19, 2025 at 10:34 PM
Rooms and interior
- Bedrooms:4
- Total bathrooms:5
- Full bathrooms:4
- Half bathrooms:1
- Living area:4,612 sq. ft.
Heating and cooling
- Cooling:Ceiling Fan(s), Central Air, Zoned
- Heating:Central, Forced Air, Natural Gas, Zoned
Structure and exterior
- Roof:Composition, Ridge Vents
- Year built:1973
- Building area:4,612 sq. ft.
- Lot area:0.45 Acres
Schools
- High school:North Springs
- Middle school:Sandy Springs
- Elementary school:Woodland - Fulton
Utilities
- Water:Public, Water Available
- Sewer:Public Sewer, Sewer Available
Finances and disclosures
- Price:$1,235,000
- Price per sq. ft.:$267.78
- Tax amount:$7,197 (2024)
New listings near 7420 Old Maine Trail
- Coming Soon
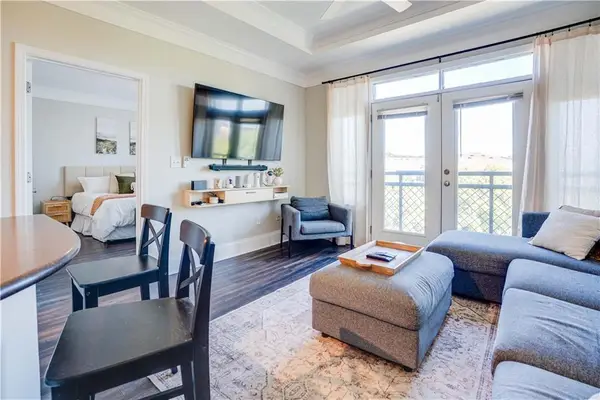 $315,000Coming Soon2 beds 2 baths
$315,000Coming Soon2 beds 2 baths400 17th Street Nw #2407, Atlanta, GA 30363
MLS# 7652897Listed by: VERIBAS REAL ESTATE, LLC - New
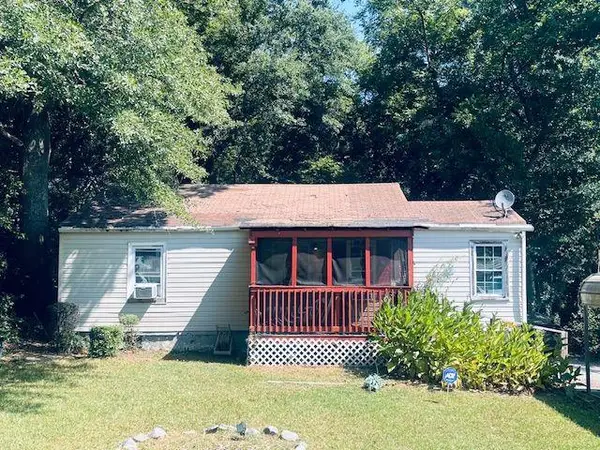 $125,000Active2 beds 1 baths725 sq. ft.
$125,000Active2 beds 1 baths725 sq. ft.2375 Baker Road Nw, Atlanta, GA 30318
MLS# 7652944Listed by: VIRTUAL PROPERTIES REALTY.COM - Coming Soon
 $945,000Coming Soon3 beds 4 baths
$945,000Coming Soon3 beds 4 baths3127 Lenox Road Ne #44, Atlanta, GA 30324
MLS# 7652197Listed by: WEICHERT, REALTORS - THE COLLECTIVE - New
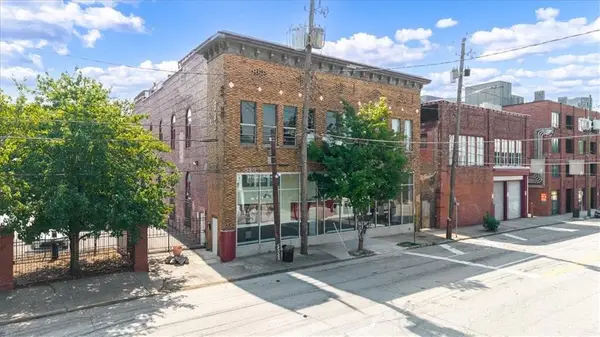 $525,000Active2 beds 3 baths2,108 sq. ft.
$525,000Active2 beds 3 baths2,108 sq. ft.330 Peters Street Sw #105, Atlanta, GA 30313
MLS# 7652413Listed by: KELLER WILLIAMS REALTY ATL NORTH - New
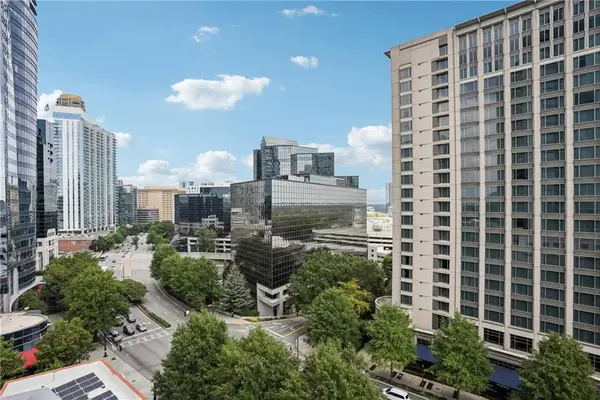 $445,000Active2 beds 2 baths1,223 sq. ft.
$445,000Active2 beds 2 baths1,223 sq. ft.3324 Peachtree Road Ne #1101, Atlanta, GA 30326
MLS# 7652884Listed by: HOME REAL ESTATE, LLC - New
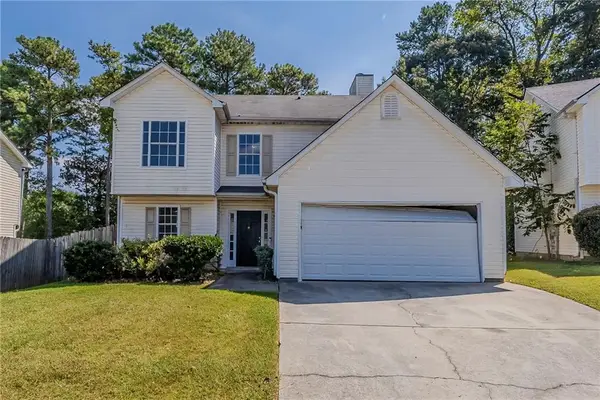 $220,000Active3 beds 3 baths1,338 sq. ft.
$220,000Active3 beds 3 baths1,338 sq. ft.1651 Isleworth Circle, Atlanta, GA 30349
MLS# 7648367Listed by: MAINSTAY BROKERAGE LLC - New
 $349,000Active3 beds 3 baths1,519 sq. ft.
$349,000Active3 beds 3 baths1,519 sq. ft.1022 Ashby Grove Sw, Atlanta, GA 30314
MLS# 7651501Listed by: RB REALTY - New
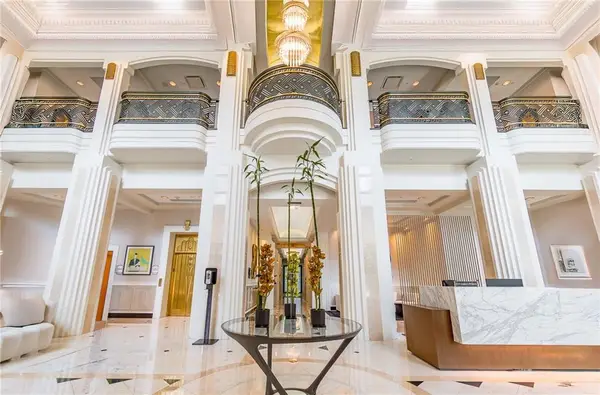 $1,195,000Active2 beds 3 baths2,262 sq. ft.
$1,195,000Active2 beds 3 baths2,262 sq. ft.750 Park Avenue Ne #29S, Atlanta, GA 30326
MLS# 7652308Listed by: COMPASS - New
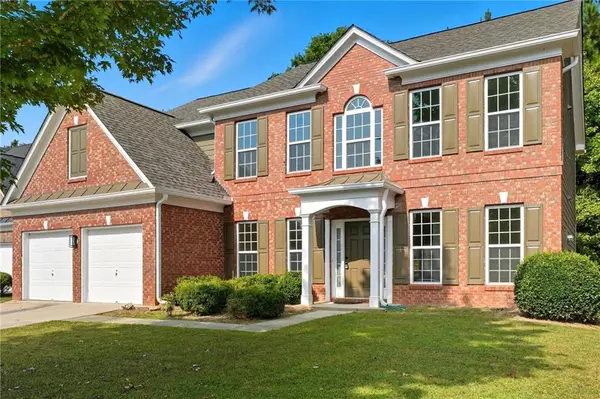 $415,000Active4 beds 3 baths2,919 sq. ft.
$415,000Active4 beds 3 baths2,919 sq. ft.3153 Daleview Way Sw, Atlanta, GA 30331
MLS# 7652402Listed by: EPIQUE REALTY - Coming Soon
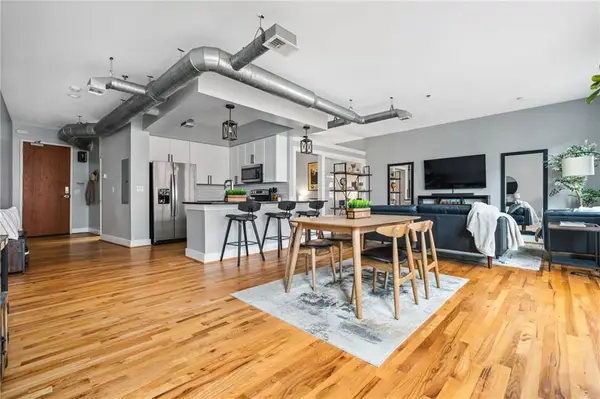 $325,000Coming Soon1 beds 1 baths
$325,000Coming Soon1 beds 1 baths1029 Piedmont Avenue Ne #303, Atlanta, GA 30309
MLS# 7652555Listed by: ANSLEY REAL ESTATE| CHRISTIE'S INTERNATIONAL REAL ESTATE
