7491 Hilltop Way, Atlanta, GA 30349
Local realty services provided by:Better Homes and Gardens Real Estate Metro Brokers
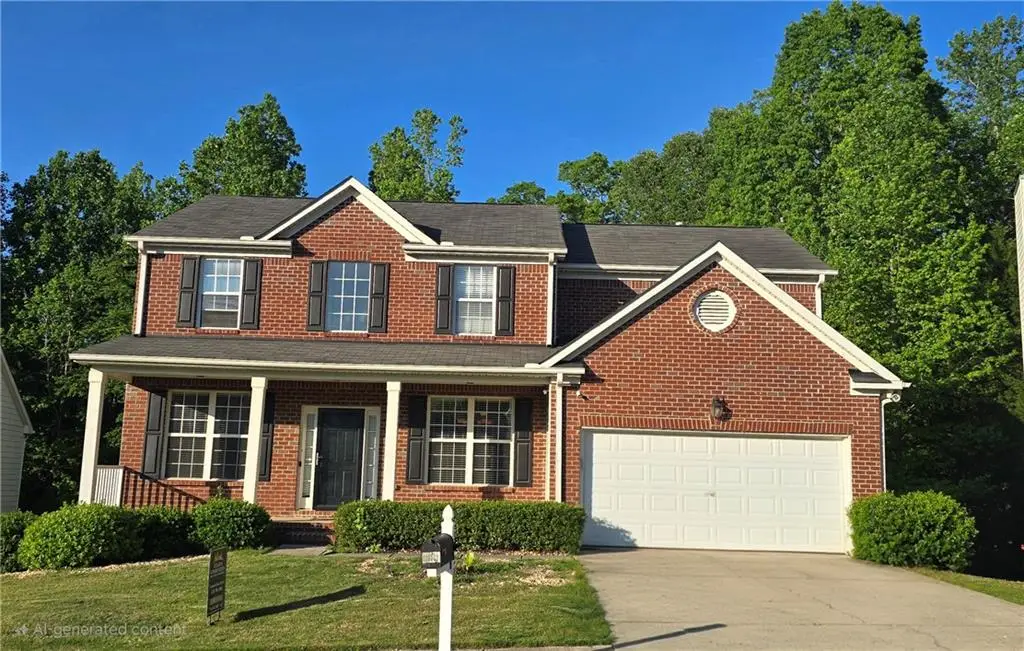
7491 Hilltop Way,Atlanta, GA 30349
$336,000
- 4 Beds
- 3 Baths
- - sq. ft.
- Single family
- Sold
Listed by:lunaria ross678-790-3886
Office:atlanta communities
MLS#:7571021
Source:FIRSTMLS
Sorry, we are unable to map this address
Price summary
- Price:$336,000
- Monthly HOA dues:$45.83
About this home
Welcome to this charming 4-bedroom home located in the highly sought after Amhurst Subdivision. Step inside to find a spacious foyer with an open concept office space and a spacious dining area. The beautiful wood floors will lead you to your open kitchen, a space to make great food and memories. Entertain friends in the Inviting great room and breakfast area which opens up to an incredible back porch (just renovated) for perfect for outdoor entertaining. Upstairs has 4 bedrooms and 2 full baths, and upstairs laundry for your convenience.
Brand new roof installed July 2025 to bring continued value and longevity to your new home. If this was not enough, make plans to design your grand size unfinished basement; it awaits your design, giving you additional space for an in-law suite, man cave, extra bedrooms, work out space, theatre room, etc... Beautiful private back yard is perfect for entertaining and recreation. With a little TLC, this home will provide years of memories. Amhurst subdivision is complete with ALL the amenities. - pools, playgrounds, basketball, and Tennis! Come make this house, your home.
Contact an agent
Home facts
- Year built:2003
- Listing Id #:7571021
- Updated:August 20, 2025 at 11:24 AM
Rooms and interior
- Bedrooms:4
- Total bathrooms:3
- Full bathrooms:2
- Half bathrooms:1
Heating and cooling
- Cooling:Central Air
- Heating:Central
Structure and exterior
- Roof:Shingle
- Year built:2003
Schools
- High school:Langston Hughes
- Middle school:Renaissance
- Elementary school:Cliftondale
Utilities
- Water:Public, Water Available
- Sewer:Public Sewer, Sewer Available
Finances and disclosures
- Price:$336,000
- Tax amount:$2,675 (2024)
New listings near 7491 Hilltop Way
- New
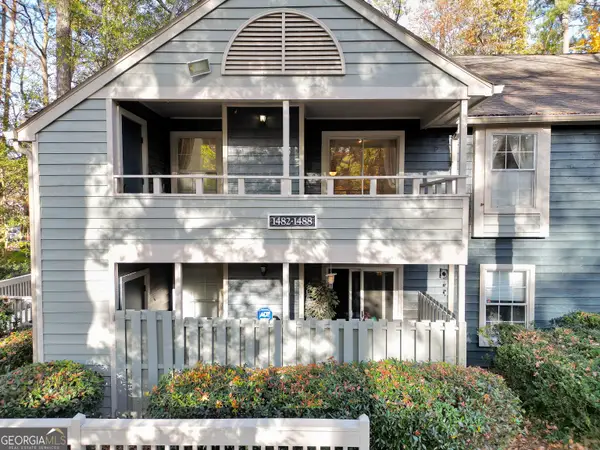 $239,900Active2 beds 1 baths1,216 sq. ft.
$239,900Active2 beds 1 baths1,216 sq. ft.1482 N Crossing Circle Ne, Atlanta, GA 30329
MLS# 10588371Listed by: Self Property Advisors - Coming Soon
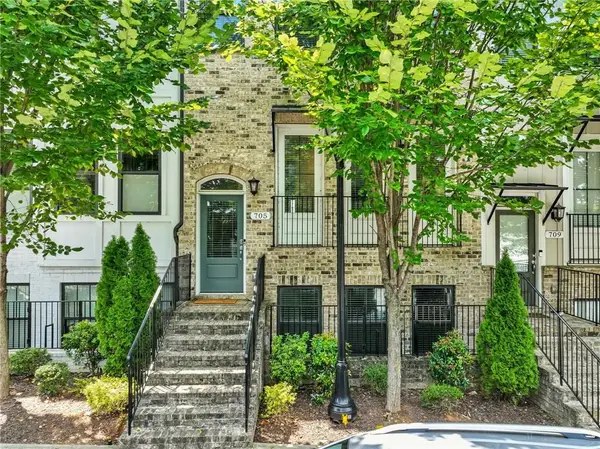 $575,000Coming Soon3 beds 4 baths
$575,000Coming Soon3 beds 4 baths705 Bismark Road Ne, Atlanta, GA 30324
MLS# 7636081Listed by: ANSLEY REAL ESTATE| CHRISTIE'S INTERNATIONAL REAL ESTATE - New
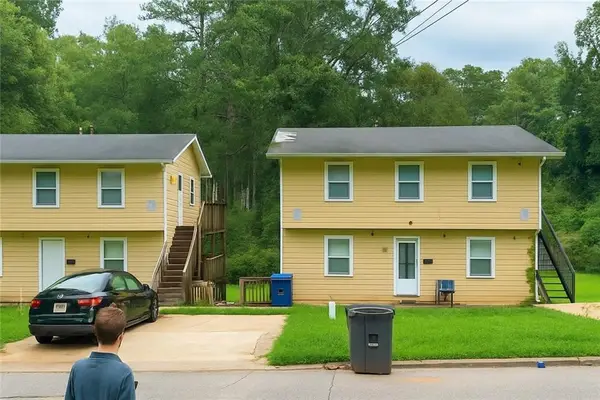 $420,000Active-- beds -- baths
$420,000Active-- beds -- baths2908 Harlan Drive, Atlanta, GA 30344
MLS# 7635936Listed by: VIRTUAL PROPERTIES REALTY. BIZ - New
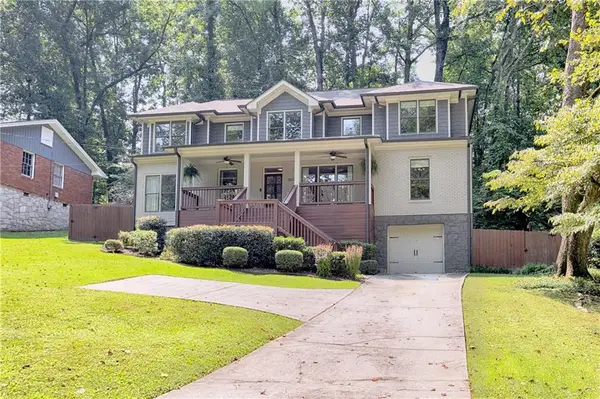 $825,000Active4 beds 4 baths2,656 sq. ft.
$825,000Active4 beds 4 baths2,656 sq. ft.1851 Fern Creek Lane Ne, Atlanta, GA 30329
MLS# 7635725Listed by: ATLANTA COMMUNITIES - New
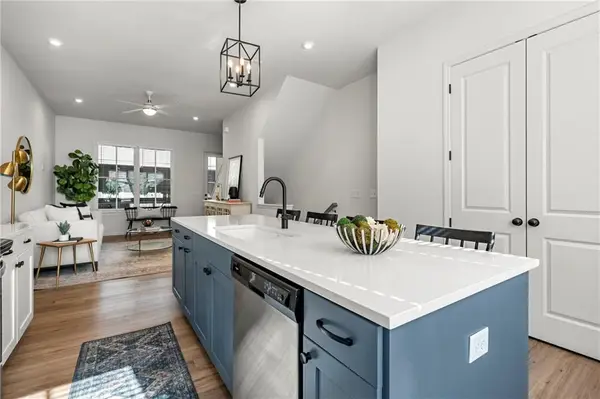 $409,000Active2 beds 2 baths1,152 sq. ft.
$409,000Active2 beds 2 baths1,152 sq. ft.720 Perch Place, Atlanta, GA 30312
MLS# 7635922Listed by: INTOWN COLLECTIVE - Coming Soon
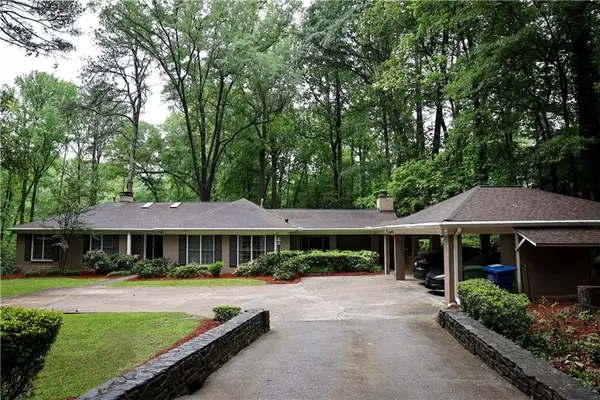 $1,650,000Coming Soon5 beds 7 baths
$1,650,000Coming Soon5 beds 7 baths1190 W Wesley Road Nw, Atlanta, GA 30327
MLS# 7636048Listed by: COLDWELL BANKER REALTY - Open Sun, 2 to 4pmNew
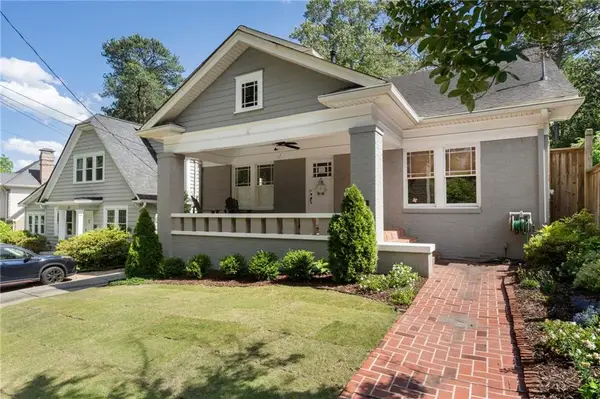 $875,000Active3 beds 2 baths2,361 sq. ft.
$875,000Active3 beds 2 baths2,361 sq. ft.81 Highland Drive Ne, Atlanta, GA 30305
MLS# 7634576Listed by: DORSEY ALSTON REALTORS - New
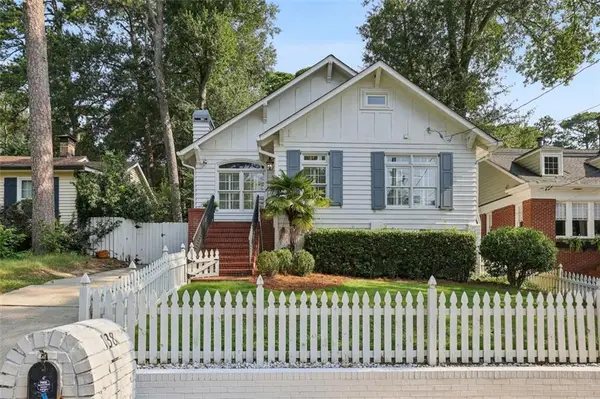 $935,000Active4 beds 4 baths2,809 sq. ft.
$935,000Active4 beds 4 baths2,809 sq. ft.138 Peachtree Hills Avenue Ne, Atlanta, GA 30305
MLS# 7635294Listed by: DORSEY ALSTON REALTORS - Open Sun, 2 to 4pmNew
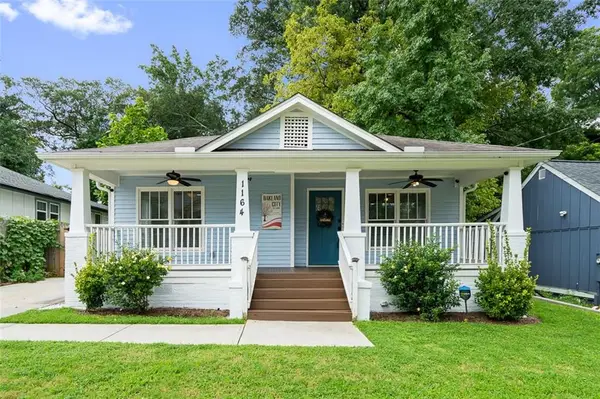 $425,000Active4 beds 2 baths1,638 sq. ft.
$425,000Active4 beds 2 baths1,638 sq. ft.1164 Wilmington Avenue Sw, Atlanta, GA 30310
MLS# 7635679Listed by: KELLER WILLIAMS REALTY INTOWN ATL - Open Sat, 11am to 1pmNew
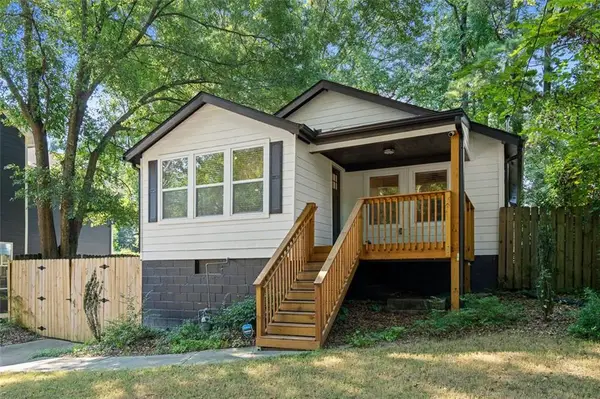 $385,000Active3 beds 2 baths1,624 sq. ft.
$385,000Active3 beds 2 baths1,624 sq. ft.1422 Kennesaw Drive Nw, Atlanta, GA 30318
MLS# 7635716Listed by: KELLER WILLIAMS REALTY INTOWN ATL
