75 Ponce De Leon Avenue Ne #403, Atlanta, GA 30308
Local realty services provided by:Better Homes and Gardens Real Estate Metro Brokers
75 Ponce De Leon Avenue Ne #403,Atlanta, GA 30308
$320,000
- 1 Beds
- 2 Baths
- 1,310 sq. ft.
- Condominium
- Pending
Listed by: carson cowan404-998-9944
Office: atlanta fine homes sotheby's international
MLS#:7655034
Source:FIRSTMLS
Price summary
- Price:$320,000
- Price per sq. ft.:$244.27
- Monthly HOA dues:$779
About this home
Step into Atlanta’s past while living in the heart of vibrant Midtown. This rare residence inside The Ponce—one of the city’s earliest luxury high-rise buildings and a landmark listed on the National Register of Historic Places—offers an unmatched blend of architectural character, cultural significance, and modern comfort. Perched on the fourth floor, the home captures sweeping views of Midtown’s skyline and the iconic Fox Theatre from nearly every window, creating a daily backdrop that feels both cinematic and quintessentially Atlanta. Inside, the home’s historic craftsmanship is complemented by meaningful updates that elevate everyday living. A newly remodeled kitchen, complete with stainless appliances, granite countertops, and refreshed cabinetry, opens into a spacious layout that includes an oversized living room, an inviting breakfast nook, a bar area for entertaining, and a proper foyer—features rarely found in properties of this era. Warm hardwood floors, abundant natural light, two private entrances, and a dedicated in-unit laundry closet add ease and elegance to the space. Positioned adjacent to the building’s outdoor patio entrance, the location of this unit offers effortless access to fresh air and moments of quiet retreat. Life at The Ponce extends far beyond the walls of the residence. Owners enjoy exclusive access to a rooftop terrace with breathtaking 360-degree skyline views, a guest suite ideal for hosting visiting friends and family, a well-equipped fitness center, and additional laundry facilities that complement the in-unit washer and dryer. A deeded parking space inside the secure garage adds peace of mind, while extra parking and onsite storage are available for rent. The building itself is a showpiece of early 20th-century design, featuring stained-glass ceilings, intricate woodwork, a sweeping spiral staircase, and original Renaissance Revival architecture by William Lee Stoddart, whose work also includes the famed Georgian Terrace across the street. The location is nothing short of exceptional. From your front door, you’re steps from the Fox Theatre, Piedmont Park, the BeltLine, Georgia Tech, Midtown’s award-winning restaurants, Downtown’s cultural institutions, and some of the best arts, dining, and entertainment Atlanta has to offer. With water, trash, and internet included in the HOA fee, this home delivers incredible value while offering the chance to own a piece of the city’s enduring architectural legacy. #403 is more than a condo—it’s an experience, a lifestyle, and a rare opportunity to live inside one of Atlanta’s most storied addresses. If you’ve been waiting for a property with soul, history, and irreplaceable character, your moment has arrived.
Contact an agent
Home facts
- Year built:1913
- Listing ID #:7655034
- Updated:December 22, 2025 at 05:59 PM
Rooms and interior
- Bedrooms:1
- Total bathrooms:2
- Full bathrooms:2
- Living area:1,310 sq. ft.
Structure and exterior
- Year built:1913
- Building area:1,310 sq. ft.
- Lot area:0.03 Acres
Schools
- High school:Midtown
- Middle school:David T Howard
- Elementary school:John Hope-Charles Walter Hill
Utilities
- Water:Public, Water Available
- Sewer:Public Sewer
Finances and disclosures
- Price:$320,000
- Price per sq. ft.:$244.27
- Tax amount:$2,878 (2024)
New listings near 75 Ponce De Leon Avenue Ne #403
- New
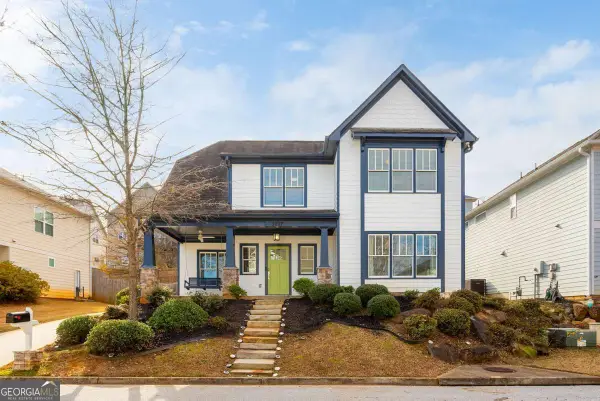 $570,000Active4 beds 3 baths3,538 sq. ft.
$570,000Active4 beds 3 baths3,538 sq. ft.2687 Oak Leaf Place Se, Atlanta, GA 30316
MLS# 10661562Listed by: Engel & Völkers Atlanta - Coming Soon
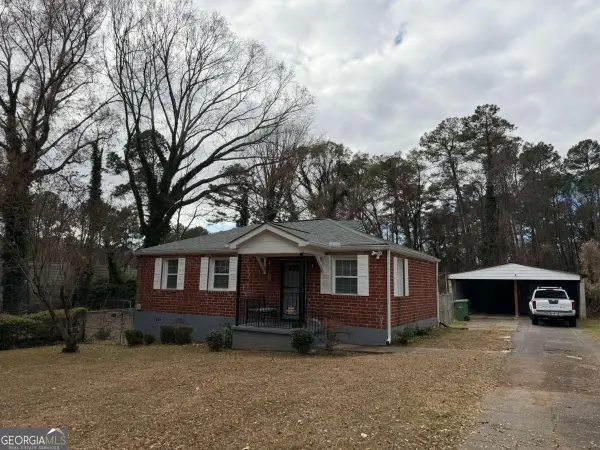 $370,000Coming Soon2 beds 2 baths
$370,000Coming Soon2 beds 2 baths142 NW Hutton Place Nw, Atlanta, GA 30318
MLS# 10661558Listed by: Virtual Properties - New
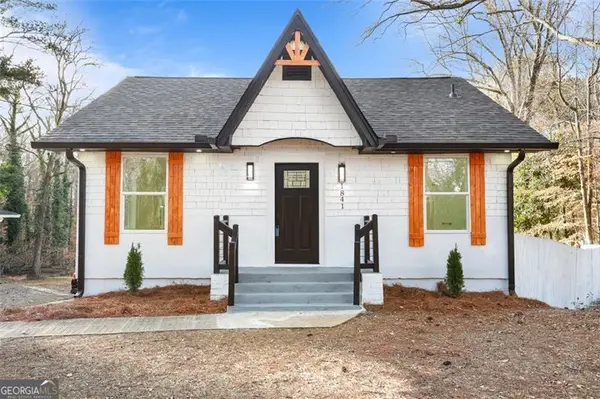 $335,000Active3 beds 2 baths2,484 sq. ft.
$335,000Active3 beds 2 baths2,484 sq. ft.1841 Childress, Atlanta, GA 30311
MLS# 10661553Listed by: Villa Realty Group LLC - New
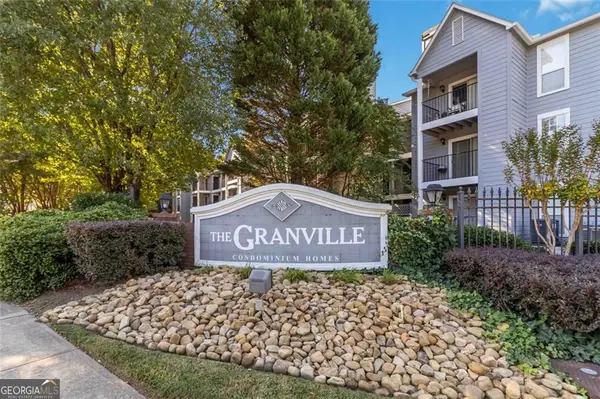 $179,000Active1 beds 1 baths711 sq. ft.
$179,000Active1 beds 1 baths711 sq. ft.103 Granville Court, Atlanta, GA 30328
MLS# 10661536Listed by: Compass - New
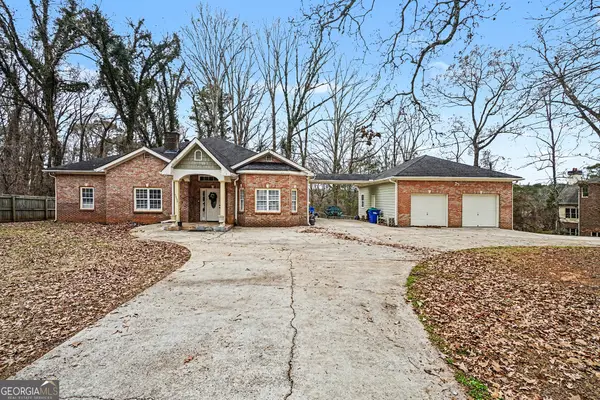 $580,000Active5 beds 4 baths2,981 sq. ft.
$580,000Active5 beds 4 baths2,981 sq. ft.5026 Campbellton Road Sw, Atlanta, GA 30331
MLS# 10661538Listed by: Mark Spain Real Estate - New
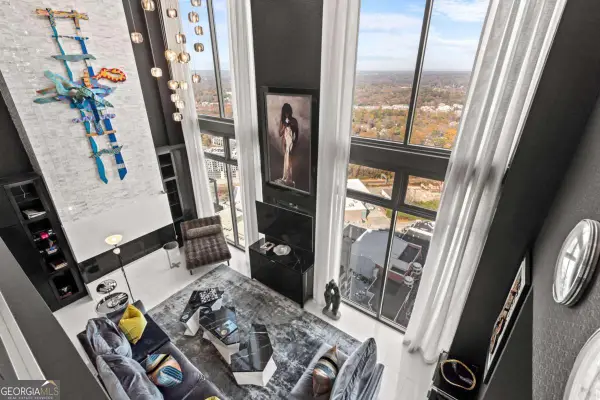 $1,750,000Active2 beds 3 baths3,166 sq. ft.
$1,750,000Active2 beds 3 baths3,166 sq. ft.270 17th Street Nw #4602, Atlanta, GA 30363
MLS# 10661540Listed by: Engel & Völkers Atlanta - New
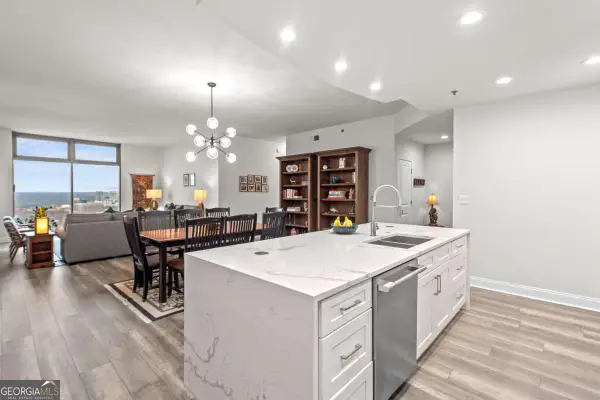 $875,000Active3 beds 3 baths2,094 sq. ft.
$875,000Active3 beds 3 baths2,094 sq. ft.270 17th Street Nw #3806, Atlanta, GA 30363
MLS# 10661545Listed by: Engel & Völkers Atlanta - Coming Soon
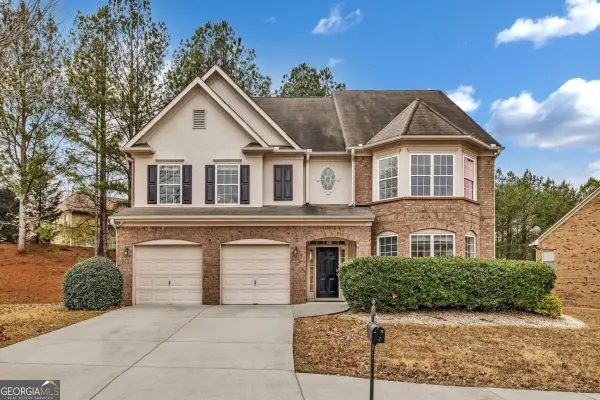 $560,000Coming Soon7 beds 5 baths
$560,000Coming Soon7 beds 5 baths5401 SW Stone Cove Dr, Atlanta, GA 30331
MLS# 10661519Listed by: BHHS Georgia Properties - New
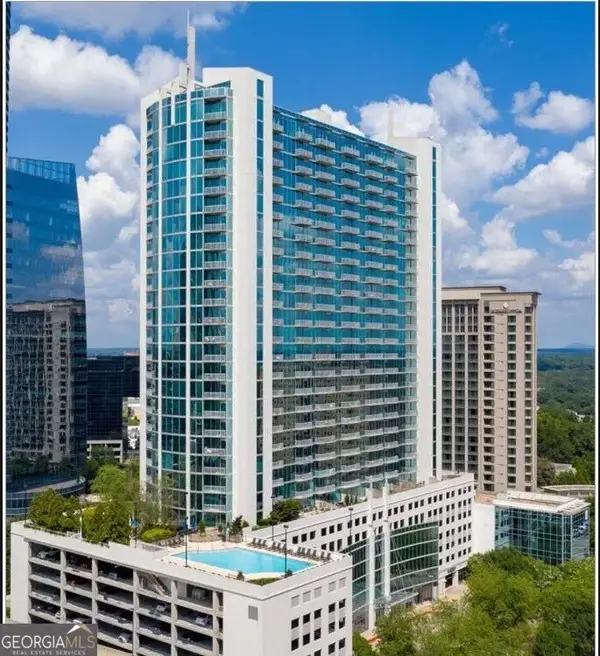 $285,000Active1 beds 1 baths736 sq. ft.
$285,000Active1 beds 1 baths736 sq. ft.3324 Peachtree Road #2213, Atlanta, GA 30326
MLS# 10661521Listed by: Simply List - New
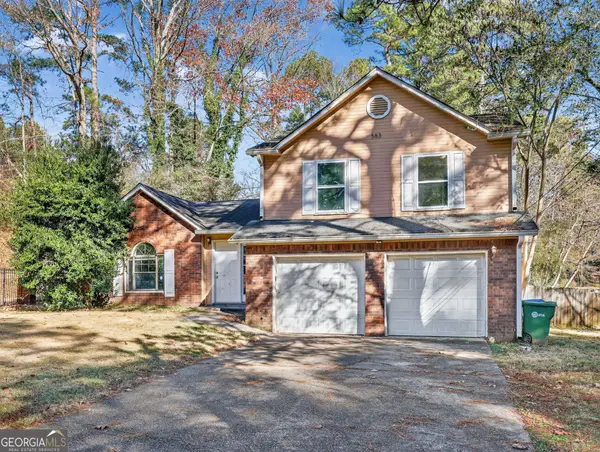 $219,900Active3 beds 3 baths1,507 sq. ft.
$219,900Active3 beds 3 baths1,507 sq. ft.583 Tarragon Court Sw, Atlanta, GA 30331
MLS# 10661522Listed by: Trelora Realty, Inc.
