75 Ponce De Leon Avenue Ne #804, Atlanta, GA 30308
Local realty services provided by:Better Homes and Gardens Real Estate Metro Brokers
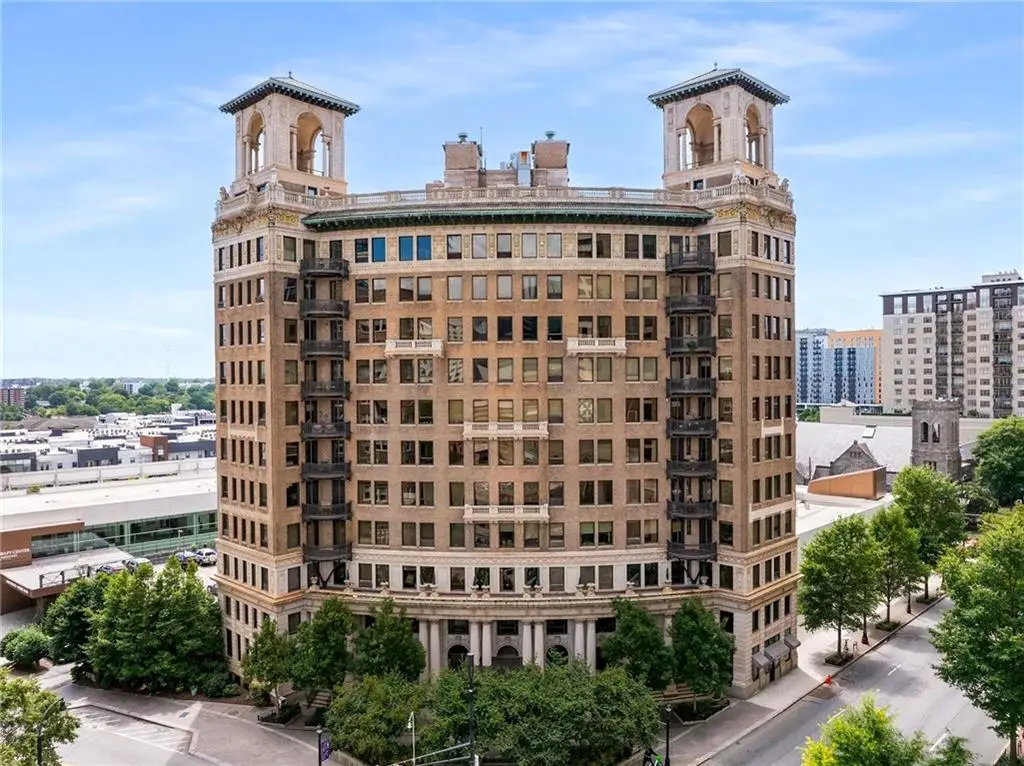
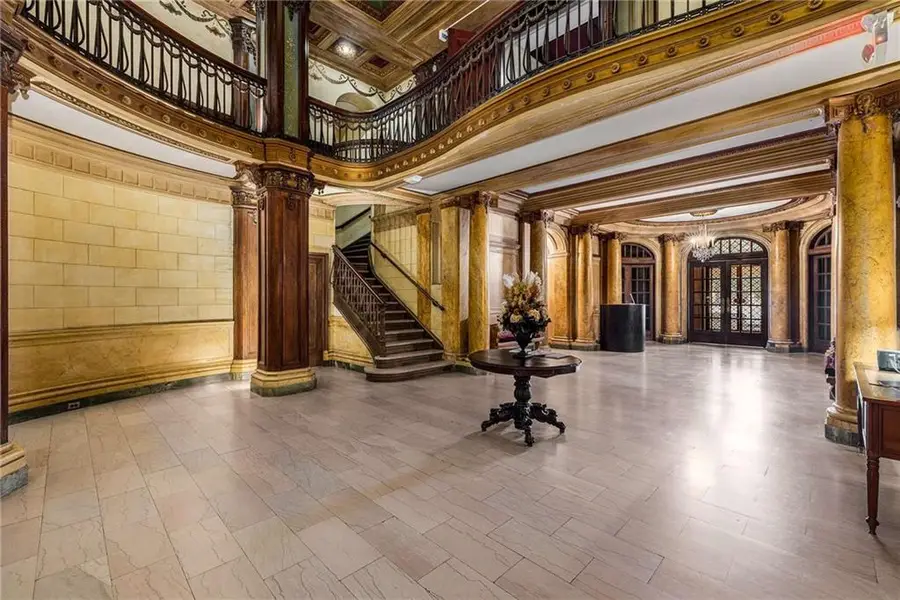
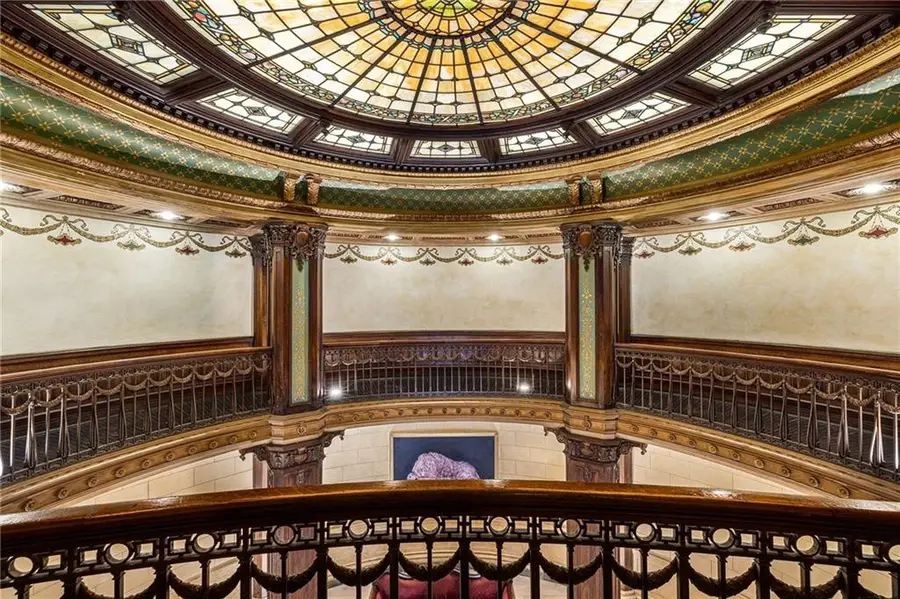
75 Ponce De Leon Avenue Ne #804,Atlanta, GA 30308
$375,000
- 2 Beds
- 2 Baths
- 1,136 sq. ft.
- Condominium
- Active
Listed by:carson cowan
Office:atlanta fine homes sotheby's international
MLS#:7632938
Source:FIRSTMLS
Price summary
- Price:$375,000
- Price per sq. ft.:$330.11
- Monthly HOA dues:$640
About this home
Originally opened in August 1913, The Ponce stands as one of Atlanta’s first true high-rise luxury apartment houses. It was designed by prominent New York architect William Lee Stoddart, who also created the Georgian Terrace across the street. The building features Renaissance Revival design, with Italianate influences visible in its bowed main façade, ornate classical detailing, and its signature rooftop pavilions that define the Midtown skyline. A full unit renovation was completed in 2025, including full kitchen and bathrooms gut, refinished hardwood floors, new picture windows, and a fresh coat of interior paint. The spacious living room is a welcoming retreat with bright, open views and classic architectural charm. The updated, light-filled kitchen features quartz countertops, a carrera tile backsplash, and stainless steel appliances. The owner's suite is a serene haven with a decorative fireplace, a generous sitting area, and a custom closet system, while the luxurious primary bathroom showcases tile walls and frameless glass shower. The second bedroom is cozy yet functional—perfect for guests or a home office—and includes an en-suite bathroom with a tub/shower combination. The unit also features a convenient in-unit washer and dryer with built-in shelving. There is ample storage and multiple closets in this unit – something unique in a historic unit. Residents enjoy access to a historic rooftop terrace where Atlanta’s high society once gathered, offering sweeping skyline views and outdoor seating that make for unforgettable evenings. The building also features a grand entrance, a beautifully preserved spiral staircase, an elegant lobby, a fitness center, and a community laundry room. A guest suite owned by the HOA is available to reserve for visitors at a modest nightly rate. One dedicated parking space is included with the unit, and additional spaces may be rented for a nominal fee. Storage units are also available for rent. The Ponce’s location is unbeatable—within close reach of the Fox Theatre, Georgia Tech, Piedmont Park, the BeltLine, Midtown and Downtown restaurants, Centennial Park, Mercedes-Benz Stadium, and State Farm Arena.
This is not just a home—it’s a rare opportunity to live within a piece of Atlanta’s enduring architectural and cultural legacy. Schedule your private showing today.
Contact an agent
Home facts
- Year built:1913
- Listing Id #:7632938
- Updated:August 25, 2025 at 10:40 PM
Rooms and interior
- Bedrooms:2
- Total bathrooms:2
- Full bathrooms:2
- Living area:1,136 sq. ft.
Heating and cooling
- Cooling:Ceiling Fan(s)
- Heating:Central
Structure and exterior
- Roof:Composition
- Year built:1913
- Building area:1,136 sq. ft.
- Lot area:0.03 Acres
Schools
- High school:Midtown
- Middle school:David T Howard
- Elementary school:Springdale Park
Utilities
- Water:Public, Water Available
- Sewer:Public Sewer, Sewer Available
Finances and disclosures
- Price:$375,000
- Price per sq. ft.:$330.11
- Tax amount:$2,571 (2024)
New listings near 75 Ponce De Leon Avenue Ne #804
- New
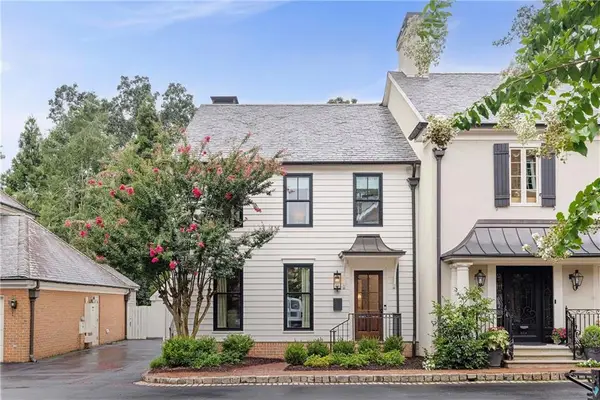 $1,650,000Active3 beds 4 baths2,730 sq. ft.
$1,650,000Active3 beds 4 baths2,730 sq. ft.2774 Andrews Drive Nw #7, Atlanta, GA 30305
MLS# 7638448Listed by: ATLANTA FINE HOMES SOTHEBY'S INTERNATIONAL - New
 $519,500Active3 beds 2 baths1,714 sq. ft.
$519,500Active3 beds 2 baths1,714 sq. ft.376 Hooper Street Se, Atlanta, GA 30317
MLS# 7638454Listed by: KELLER KNAPP - New
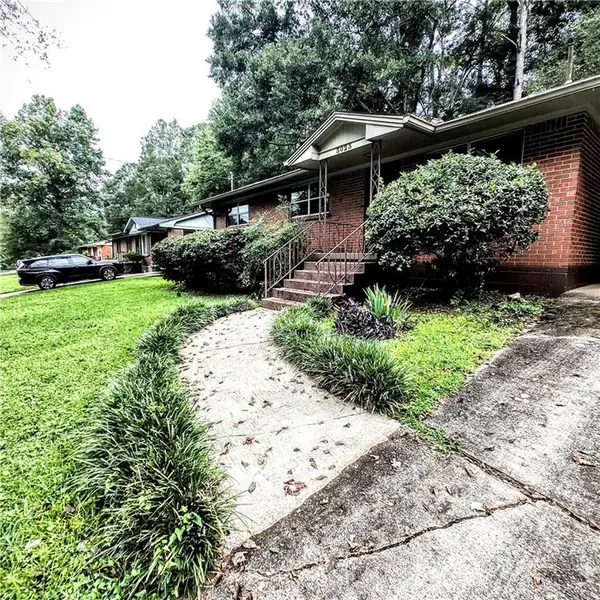 $215,000Active3 beds 2 baths1,075 sq. ft.
$215,000Active3 beds 2 baths1,075 sq. ft.3023 Will Rogers Place, Atlanta, GA 30316
MLS# 7638462Listed by: ATLANTA COMMUNITIES - New
 $215,000Active3 beds 2 baths1,075 sq. ft.
$215,000Active3 beds 2 baths1,075 sq. ft.3023 Will Rogers Place, Atlanta, GA 30316
MLS# 10591279Listed by: Atlanta Communities - New
 $380,000Active5 beds 3 baths3,096 sq. ft.
$380,000Active5 beds 3 baths3,096 sq. ft.3083 Dawson Lane Sw, Atlanta, GA 30331
MLS# 7637652Listed by: COBROKER REAL ESTATE - New
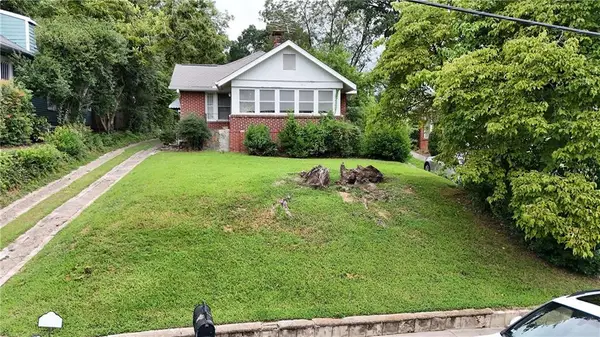 $775,000Active2 beds 1 baths1,265 sq. ft.
$775,000Active2 beds 1 baths1,265 sq. ft.366 Peachtree Avenue Ne, Atlanta, GA 30305
MLS# 7638405Listed by: ATLANTA FINE HOMES SOTHEBY'S INTERNATIONAL - New
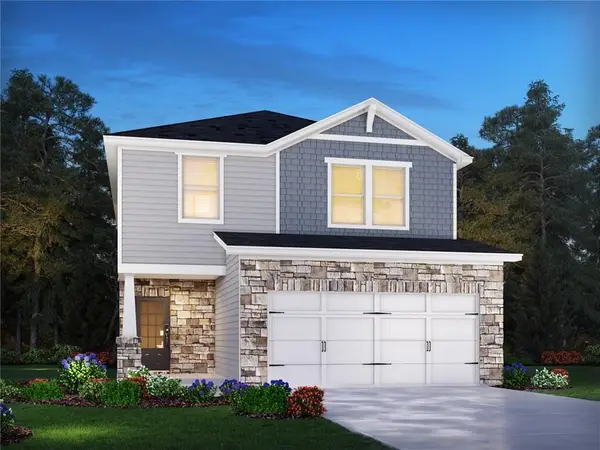 $389,990Active4 beds 3 baths2,100 sq. ft.
$389,990Active4 beds 3 baths2,100 sq. ft.2843 Aralynn Way, Atlanta, GA 30337
MLS# 7638437Listed by: MERITAGE HOMES OF GEORGIA REALTY, LLC - New
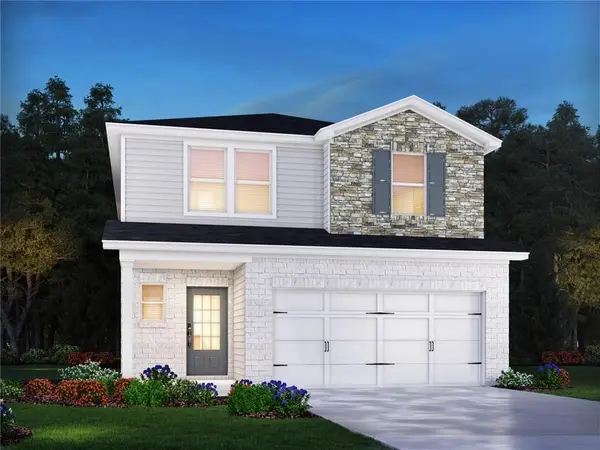 $409,990Active5 beds 3 baths2,352 sq. ft.
$409,990Active5 beds 3 baths2,352 sq. ft.2839 Aralynn Way, Atlanta, GA 30337
MLS# 7638450Listed by: MERITAGE HOMES OF GEORGIA REALTY, LLC - New
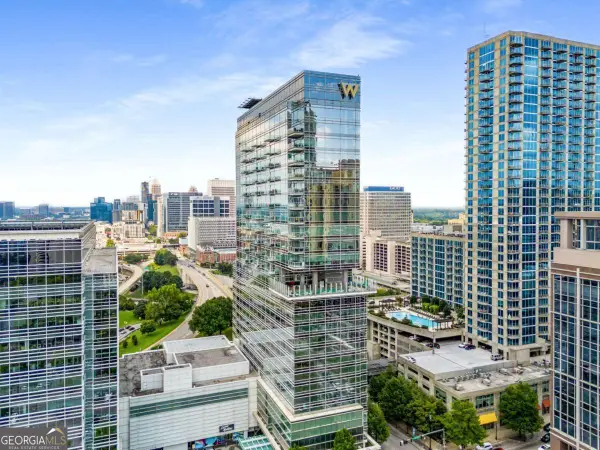 $729,000Active2 beds 3 baths1,823 sq. ft.
$729,000Active2 beds 3 baths1,823 sq. ft.45 Ivan Allen Jr Boulevard Nw #2002, Atlanta, GA 30308
MLS# 10591211Listed by: Coldwell Banker Realty
