775 A Harrison Place Se, Atlanta, GA 30315
Local realty services provided by:Better Homes and Gardens Real Estate Metro Brokers
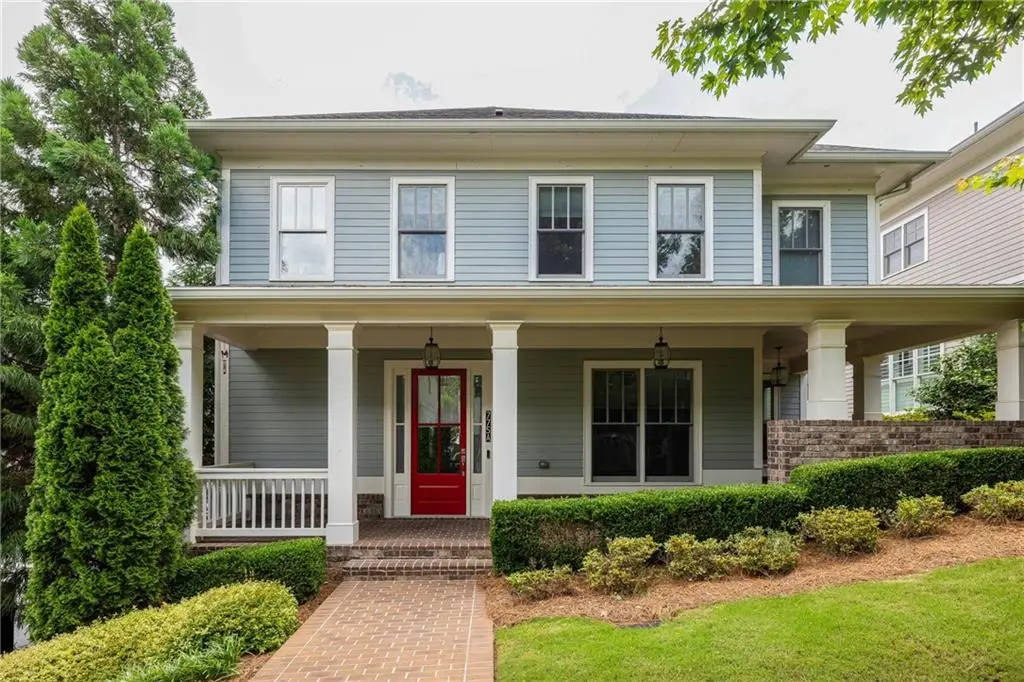
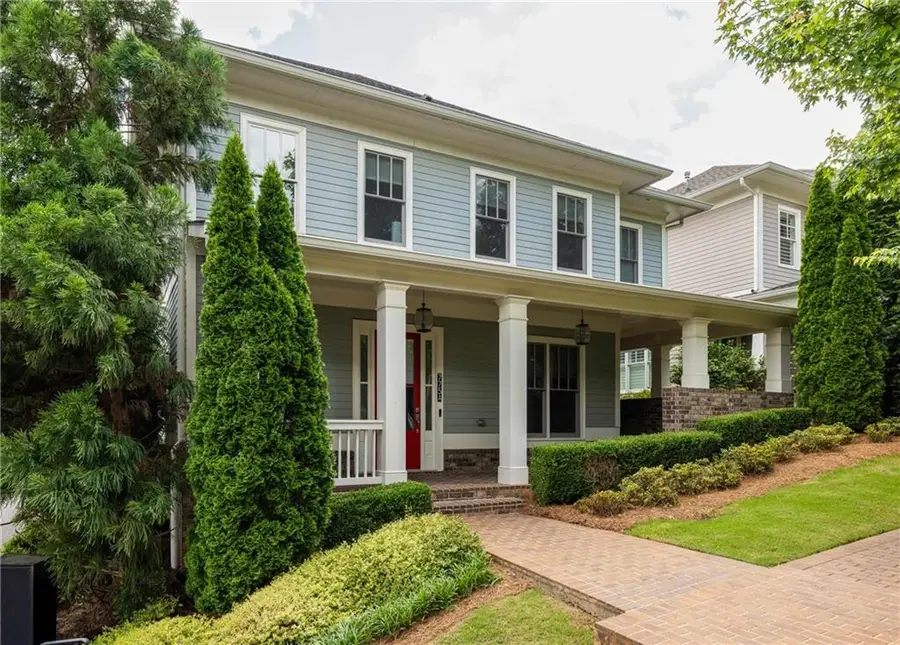
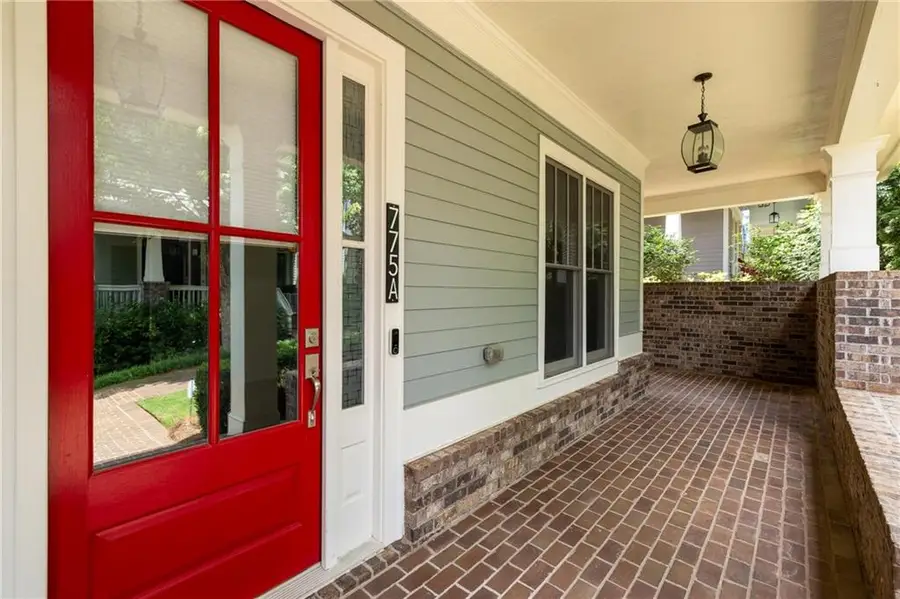
775 A Harrison Place Se,Atlanta, GA 30315
$929,000
- 4 Beds
- 4 Baths
- 2,964 sq. ft.
- Single family
- Pending
Listed by:anna callaway
Office:compass
MLS#:7580416
Source:FIRSTMLS
Price summary
- Price:$929,000
- Price per sq. ft.:$313.43
- Monthly HOA dues:$145.83
About this home
Meticulous architectural design meets modern convenience in this turnkey Grant Park single family detached home, perfectly positioned across from 131-acre Historic Grant Park and just steps from the upcoming BeltLine Southside Trail connection. This charming, light-filled home offers four bedrooms, three and a half baths, and two private outdoor living spaces, ideal for relaxing and entertaining.
Enjoy custom details at every turn: 10-foot ceilings, extensive crown molding, marble features, hardwood floors, and fresh interior paint. The chef’s kitchen boasts KitchenAid appliances (including a custom KitchenAid refrigerator), a six-burner gas range, and a breakfast nook, all open to the spacious living room and formal dining room. The owner’s suite features a marble-tiled bath and curated walk-in closet, while upstairs also includes three additional bedrooms, two full baths, attic space, and a dedicated laundry room with Maytag washer/dryer included.
Smart upgrades include automatic porch lights and shades, an automatic back door lock, EV charging outlet, a new fireplace system, and pre-installed Vivint security hardware (just activate service). The home also includes a rare attached 2-car garage. Minimal HOA covers hedge, flower, and tree maintenance for truly carefree living.
With dedicated bike lanes right outside your door, you can live the Grant Park lifestyle with coffee shops, The Beacon, Zoo Atlanta, Oakland Cemetery, and restaurants all just minutes away.
Contact an agent
Home facts
- Year built:2017
- Listing Id #:7580416
- Updated:August 03, 2025 at 07:11 AM
Rooms and interior
- Bedrooms:4
- Total bathrooms:4
- Full bathrooms:3
- Half bathrooms:1
- Living area:2,964 sq. ft.
Heating and cooling
- Cooling:Central Air
- Heating:Central
Structure and exterior
- Roof:Composition
- Year built:2017
- Building area:2,964 sq. ft.
- Lot area:0.06 Acres
Schools
- High school:Maynard Jackson
- Middle school:Martin L. King Jr.
- Elementary school:Parkside
Utilities
- Water:Public
- Sewer:Public Sewer
Finances and disclosures
- Price:$929,000
- Price per sq. ft.:$313.43
- Tax amount:$16,803 (2024)
New listings near 775 A Harrison Place Se
- New
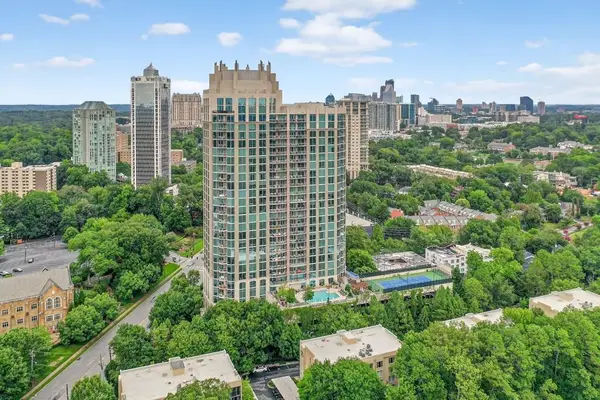 $815,000Active2 beds 3 baths1,680 sq. ft.
$815,000Active2 beds 3 baths1,680 sq. ft.2795 Peachtree Road Ne #1801, Atlanta, GA 30305
MLS# 7627526Listed by: KELLER WILLIAMS REALTY ATL NORTH - New
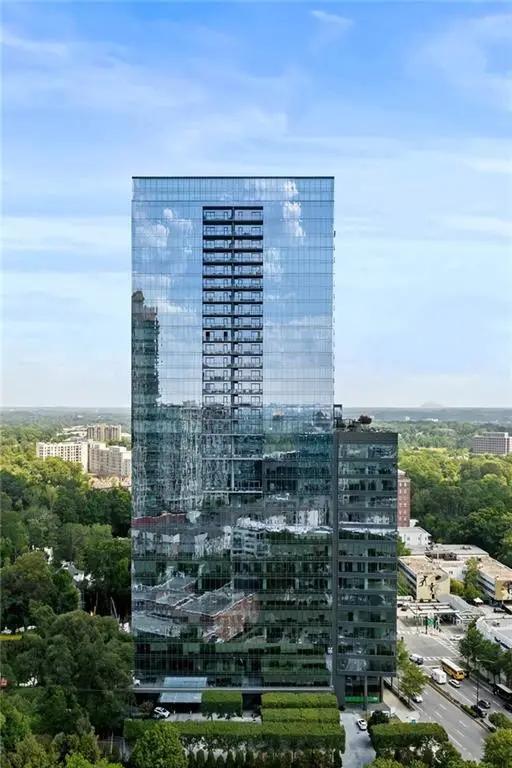 $1,040,000Active2 beds 2 baths1,659 sq. ft.
$1,040,000Active2 beds 2 baths1,659 sq. ft.3630 Peachtree Road Ne #2005, Atlanta, GA 30326
MLS# 7631748Listed by: ATLANTA FINE HOMES SOTHEBY'S INTERNATIONAL - Open Sun, 1 to 3pmNew
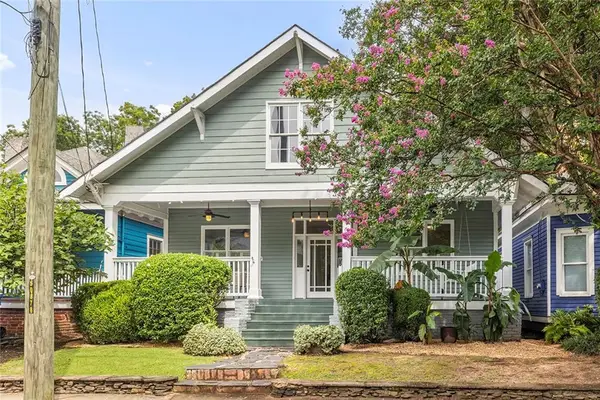 $895,000Active4 beds 3 baths2,275 sq. ft.
$895,000Active4 beds 3 baths2,275 sq. ft.307 Josephine Street Ne, Atlanta, GA 30307
MLS# 7632610Listed by: COMPASS - Coming Soon
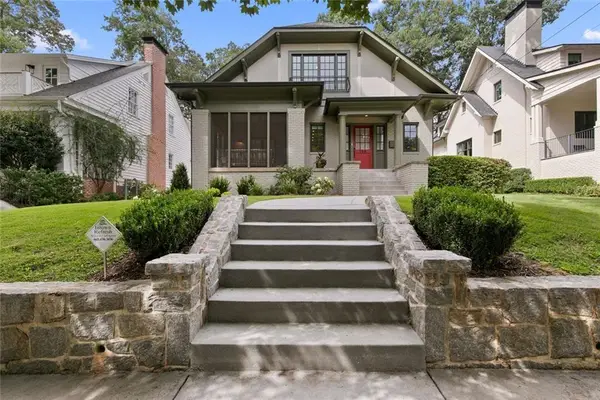 $1,875,000Coming Soon4 beds 3 baths
$1,875,000Coming Soon4 beds 3 baths558 Park Drive Ne, Atlanta, GA 30306
MLS# 7632628Listed by: HARRY NORMAN REALTORS - New
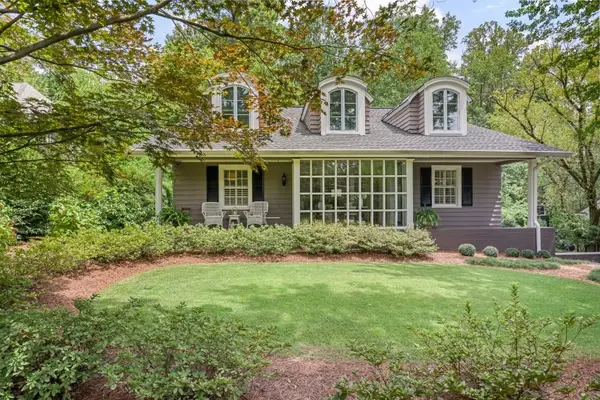 $1,495,000Active5 beds 5 baths3,610 sq. ft.
$1,495,000Active5 beds 5 baths3,610 sq. ft.4065 Peachtree Dunwoody Road, Atlanta, GA 30342
MLS# 7632629Listed by: ANSLEY REAL ESTATE | CHRISTIE'S INTERNATIONAL REAL ESTATE - New
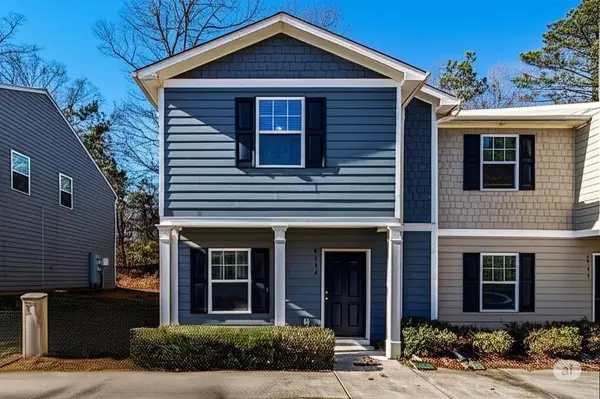 $194,000Active3 beds 3 baths1,368 sq. ft.
$194,000Active3 beds 3 baths1,368 sq. ft.2137 2137 Chadwick Rd, Atlanta, GA 30331
MLS# 7632642Listed by: KELLER WILLIAMS REALTY ATL PARTNERS - New
 $675,000Active-- beds -- baths
$675,000Active-- beds -- baths1887 Shalimar Drive, Atlanta, GA 30345
MLS# 7632646Listed by: EXP REALTY, LLC. - New
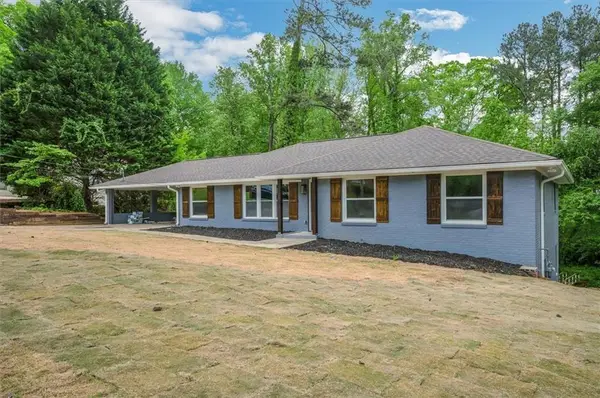 $549,900Active5 beds 2 baths1,870 sq. ft.
$549,900Active5 beds 2 baths1,870 sq. ft.266 Colewood Way, Atlanta, GA 30328
MLS# 7632649Listed by: REAL ESTATE GURUS REALTY, INC. - New
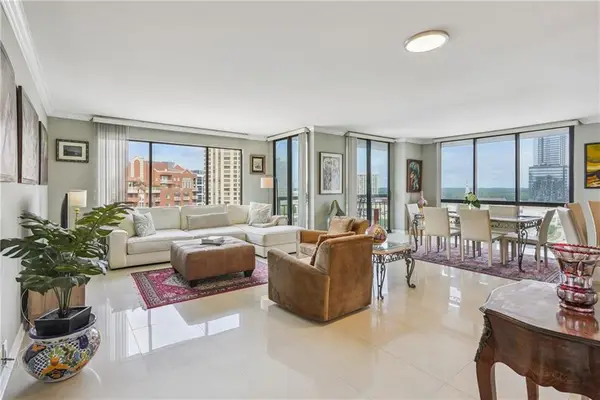 $335,000Active2 beds 2 baths1,265 sq. ft.
$335,000Active2 beds 2 baths1,265 sq. ft.3481 Lakeside Drive Ne #2407, Atlanta, GA 30326
MLS# 7605564Listed by: JOHN BAILEY REALTY, INC. - Open Sat, 12 to 2pmNew
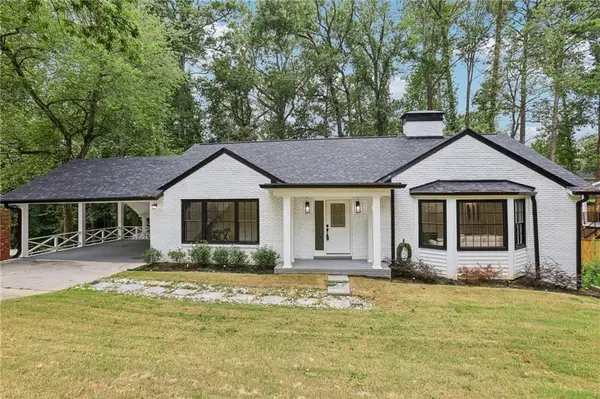 $895,000Active4 beds 4 baths4,060 sq. ft.
$895,000Active4 beds 4 baths4,060 sq. ft.335 Amberidge Trail, Atlanta, GA 30328
MLS# 7625813Listed by: REDFIN CORPORATION
