775 Juniper Street Ne #309, Atlanta, GA 30308
Local realty services provided by:Better Homes and Gardens Real Estate Metro Brokers
775 Juniper Street Ne #309,Atlanta, GA 30308
$549,900
- 2 Beds
- 2 Baths
- 1,388 sq. ft.
- Condominium
- Active
Listed by: adam parker, tyler russell
Office: engel & völkers atlanta
MLS#:10679803
Source:METROMLS
Price summary
- Price:$549,900
- Price per sq. ft.:$396.18
- Monthly HOA dues:$863
About this home
Brand new luxury condominiums in the heart of Midtown! Ready for immediate closings. J5 offers the ultimate in Intown living: quality construction, convenient location, unmatched service, and amenities. This 2nd-floor residence is an oasis in the heart of Midtown. This 2-bedroom/2-bath home is a private corner home that has a view of the pool. With no shared walls and a split floorplan with 10' ceilings, enjoy an open-concept living, dining, and kitchen area. Access to all Midtown has to offer just steps from your front door, J5 is setting the standard for luxurious Midtown living! All homes feature bright, open entertaining areas, wide plank hardwood flooring, stainless steel KitchenAid appliance packages with gas cooking, and quartz countertops and islands. Unwind on your private balcony or pop down to one of two clubrooms for fireside chats with neighbors. Soak up the sun next to the saltwater pool or head over to the Garden Courtyard to pick fresh herbs for your chef-inspired dinner! 24-hour concierge, state-of-the-art fitness center, pet spa, and a rooftop open-air lounge.
Contact an agent
Home facts
- Year built:2020
- Listing ID #:10679803
- Updated:February 14, 2026 at 11:45 AM
Rooms and interior
- Bedrooms:2
- Total bathrooms:2
- Full bathrooms:2
- Living area:1,388 sq. ft.
Heating and cooling
- Cooling:Central Air
- Heating:Central, Electric
Structure and exterior
- Roof:Composition
- Year built:2020
- Building area:1,388 sq. ft.
- Lot area:1.82 Acres
Schools
- High school:Grady
- Middle school:David T Howard
- Elementary school:Springdale Park
Utilities
- Water:Public, Water Available
- Sewer:Public Sewer, Sewer Available
Finances and disclosures
- Price:$549,900
- Price per sq. ft.:$396.18
- Tax amount:$1 (2024)
New listings near 775 Juniper Street Ne #309
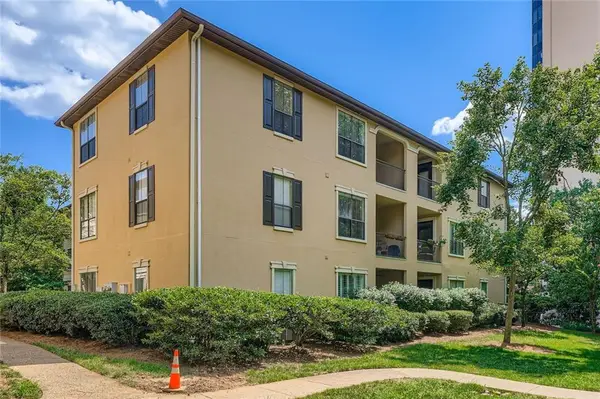 $294,900Pending2 beds 2 baths1,160 sq. ft.
$294,900Pending2 beds 2 baths1,160 sq. ft.3777 Peachtree Road Ne #1338, Atlanta, GA 30319
MLS# 7625917Listed by: KELLER WILLIAMS REALTY CHATTAHOOCHEE NORTH, LLC- New
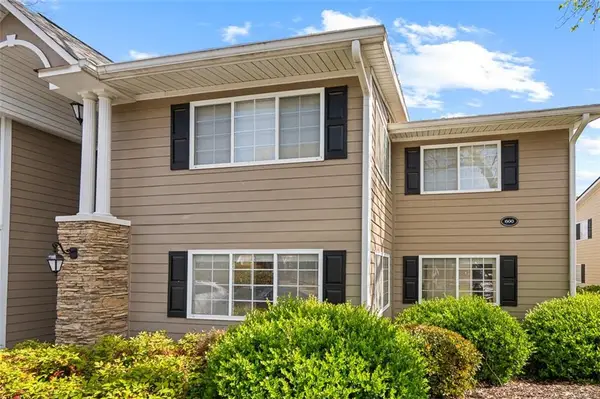 $236,000Active1 beds 1 baths1,015 sq. ft.
$236,000Active1 beds 1 baths1,015 sq. ft.1468 Briarwood Road Ne #602, Atlanta, GA 30319
MLS# 7718102Listed by: KELLER WILLIAMS REALTY METRO ATLANTA - New
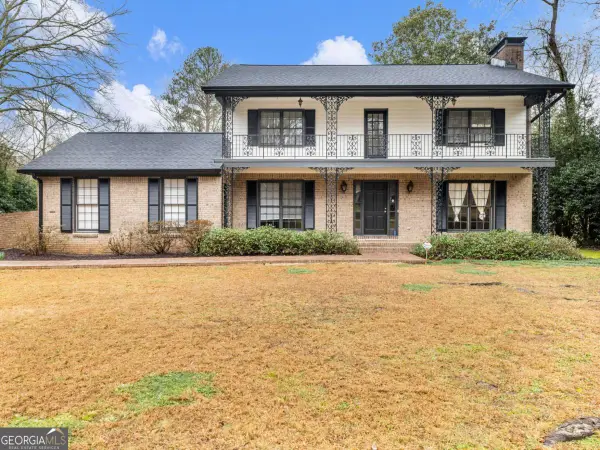 $899,000Active4 beds 3 baths3,155 sq. ft.
$899,000Active4 beds 3 baths3,155 sq. ft.955 Landmark Drive, Atlanta, GA 30342
MLS# 10691779Listed by: Avenues & Acres Real Estate - New
 $199,500Active2 beds 2 baths1,092 sq. ft.
$199,500Active2 beds 2 baths1,092 sq. ft.2539 Bradford Square Ne, Atlanta, GA 30345
MLS# 7718162Listed by: AXEN REALTY, LLC - Coming Soon
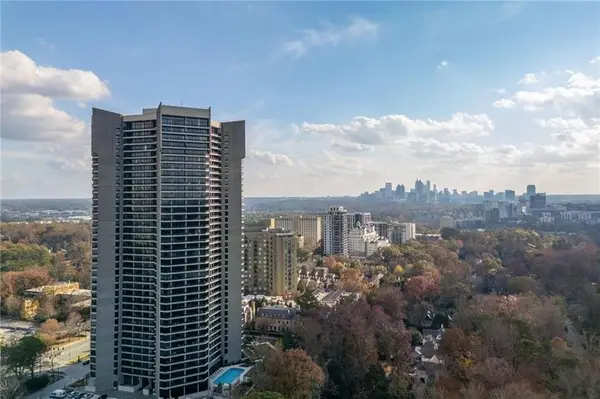 $1,399,900Coming Soon2 beds 2 baths
$1,399,900Coming Soon2 beds 2 baths2660 Peachtree Road Nw #6H, Atlanta, GA 30305
MLS# 7718585Listed by: BEACHAM AND COMPANY - New
 $375,000Active1 beds 3 baths1,275 sq. ft.
$375,000Active1 beds 3 baths1,275 sq. ft.3670 Ashford Creek View Ne #1204, Atlanta, GA 30319
MLS# 7719448Listed by: SELLECT REALTY OF GEORGIA, LLC. - Coming Soon
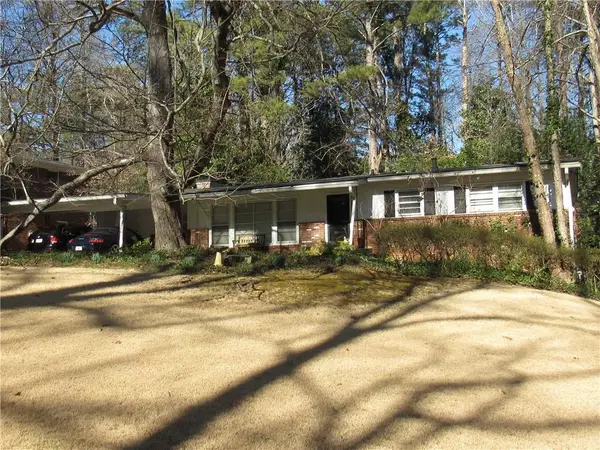 $595,000Coming Soon4 beds 2 baths
$595,000Coming Soon4 beds 2 baths3509 Cold Spring Lane, Atlanta, GA 30341
MLS# 7719529Listed by: HOME LUXURY REAL ESTATE - New
 $340,000Active4 beds 2 baths2,190 sq. ft.
$340,000Active4 beds 2 baths2,190 sq. ft.3798 Makeover Court, Atlanta, GA 30349
MLS# 10691700Listed by: Keller Williams West Atlanta - Coming Soon
 $750,000Coming Soon2 beds 3 baths
$750,000Coming Soon2 beds 3 baths2795 Peachtree Road Ne #1509, Atlanta, GA 30305
MLS# 10691712Listed by: RE/MAX Metro Atlanta Cityside - New
 $776,900Active2 beds 3 baths1,833 sq. ft.
$776,900Active2 beds 3 baths1,833 sq. ft.1200 Ponce De Leon Avenue Ne #B2, Atlanta, GA 30306
MLS# 10691722Listed by: Keller Williams Atlanta Midtown

