7750 Sylvaner Lane, Atlanta, GA 30349
Local realty services provided by:Better Homes and Gardens Real Estate Metro Brokers
Listed by:karen beard770-265-6912
Office:georgia passion realty, llc.
MLS#:7656348
Source:FIRSTMLS
Price summary
- Price:$339,900
- Price per sq. ft.:$172.71
- Monthly HOA dues:$45
About this home
MOVE IN READY! Just bring your clothes! Start living your dreams in a spacious and well-maintained home nestled in the sought-after Palmetto Farms community! This 4-bedroom, 2.5-bath residence offers a bright airily open floor plan, the kitchens gives access to the dining area, or a cozy breakfast nook, granite island and overlooking the large family room with a fireplace which makes this home perfect for entertaining or relaxing. The kitchen features ample cabinetry, stainless steal appliances, and access to the patio with large fenced backyard. Upstairs, you'll find a generous primary suite with a walk-in closet and en-suite bath, plus three additional bedrooms and bathroom. Second floor laundry room. Enjoy outdoor living in the private backyard with plenty of space for gardening or gatherings. Garage is upgraded with newly installed garage doors and electric vehicle charger. Conveniently located near I-285, Hartsfield-Jackson Airport, shopping, and dining. Don't miss the opportunity to make this charming home your own!
Contact an agent
Home facts
- Year built:2013
- Listing ID #:7656348
- Updated:October 11, 2025 at 01:24 PM
Rooms and interior
- Bedrooms:4
- Total bathrooms:3
- Full bathrooms:2
- Half bathrooms:1
- Living area:1,968 sq. ft.
Heating and cooling
- Cooling:Central Air
- Heating:Electric
Structure and exterior
- Roof:Composition
- Year built:2013
- Building area:1,968 sq. ft.
- Lot area:0.21 Acres
Schools
- High school:Langston Hughes
- Middle school:Renaissance
- Elementary school:Cliftondale
Utilities
- Water:Public, Water Available
- Sewer:Public Sewer
Finances and disclosures
- Price:$339,900
- Price per sq. ft.:$172.71
- Tax amount:$4,833 (2024)
New listings near 7750 Sylvaner Lane
- New
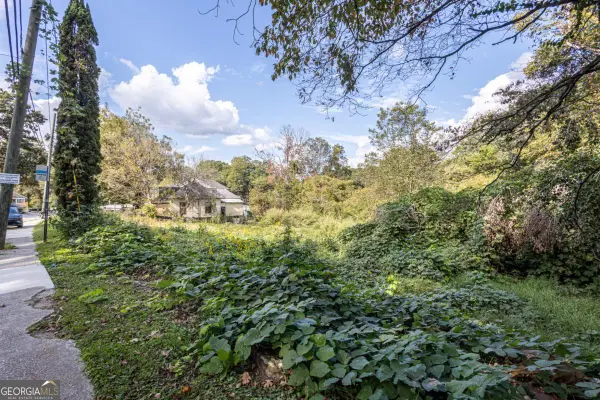 $279,900Active1 beds -- baths
$279,900Active1 beds -- baths889 Hollywood Road, Atlanta, GA 30318
MLS# 10623304Listed by: EXIT Realty West Midtown - Coming Soon
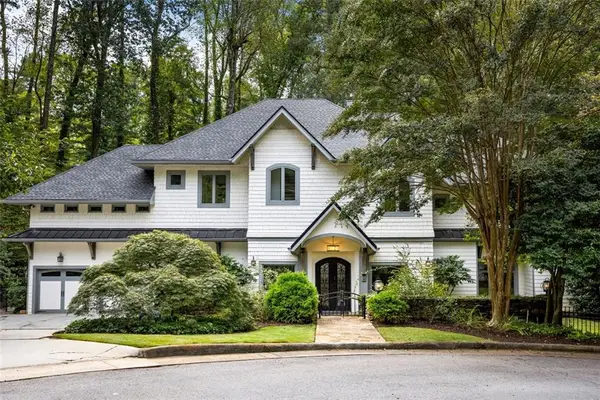 $1,495,000Coming Soon6 beds 5 baths
$1,495,000Coming Soon6 beds 5 baths1097 Bonview Lane Ne, Atlanta, GA 30324
MLS# 7664334Listed by: ANSLEY REAL ESTATE| CHRISTIE'S INTERNATIONAL REAL ESTATE - New
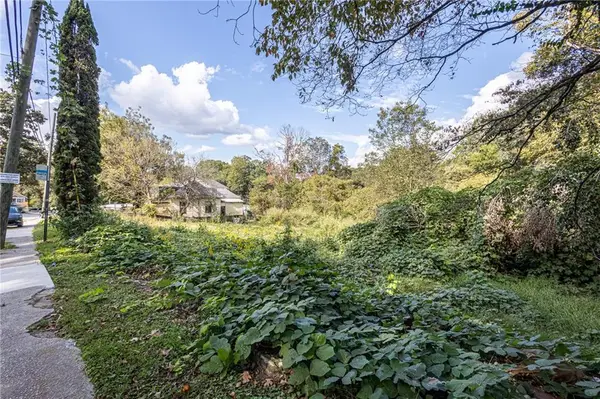 $279,900Active0.62 Acres
$279,900Active0.62 Acres889 Hollywood Road, Atlanta, GA 30318
MLS# 7664406Listed by: EXIT REALTY WEST MIDTOWN - New
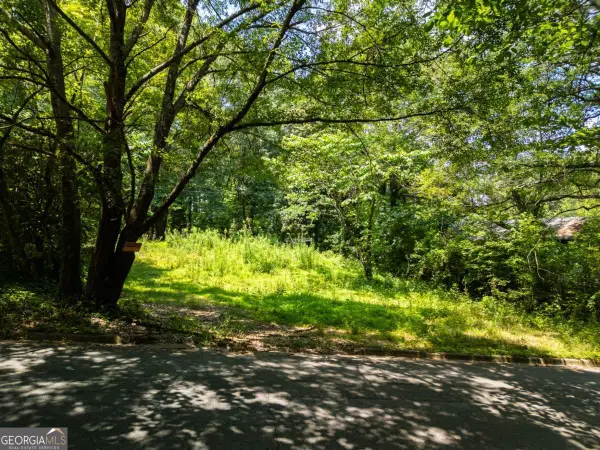 $95,900Active0.19 Acres
$95,900Active0.19 Acres1095 Northwest Drive, Atlanta, GA 30318
MLS# 10623291Listed by: EXIT Realty West Midtown - New
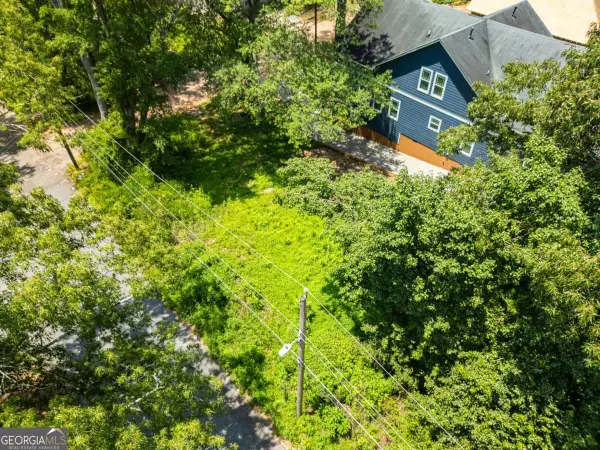 $95,900Active0.17 Acres
$95,900Active0.17 Acres1981 Lois Place, Atlanta, GA 30318
MLS# 10623293Listed by: EXIT Realty West Midtown - New
 $200,000Active1 beds 1 baths713 sq. ft.
$200,000Active1 beds 1 baths713 sq. ft.3655 Habersham Road Ne #B 352, Atlanta, GA 30305
MLS# 7663699Listed by: LOCAL REALTY GROUP, LLC - New
 $300,000Active4 beds 3 baths2,060 sq. ft.
$300,000Active4 beds 3 baths2,060 sq. ft.2225 Pleasant Hill Road, Atlanta, GA 30349
MLS# 7664394Listed by: GG SELLS ATLANTA - New
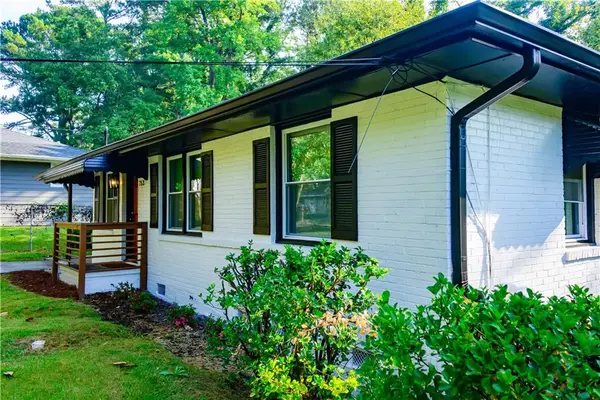 $249,900Active3 beds 1 baths961 sq. ft.
$249,900Active3 beds 1 baths961 sq. ft.753 Commodore Drive, Atlanta, GA 30318
MLS# 7664371Listed by: ROCK RIVER REALTY, LLC. - New
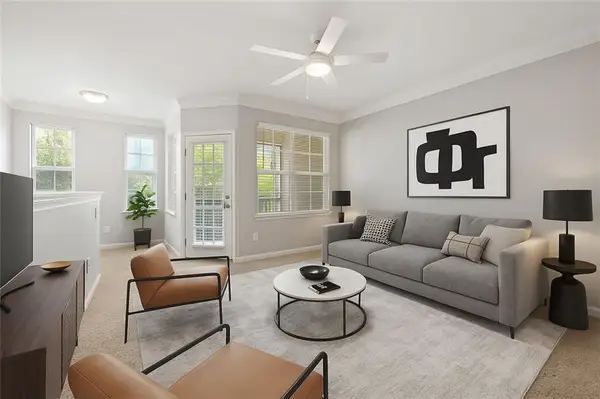 $165,000Active1 beds 1 baths880 sq. ft.
$165,000Active1 beds 1 baths880 sq. ft.1752 Pryor Road Sw #306, Atlanta, GA 30315
MLS# 7664168Listed by: HOMESMART - New
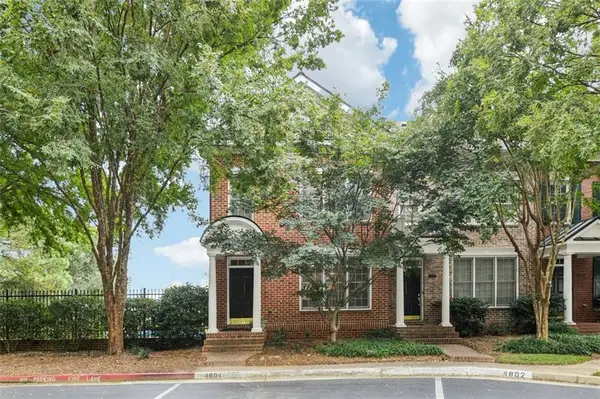 $479,000Active3 beds 3 baths2,200 sq. ft.
$479,000Active3 beds 3 baths2,200 sq. ft.4804 Ivy Ridge Drive Se #3, Atlanta, GA 30339
MLS# 7664344Listed by: VIRTUAL PROPERTIES REALTY. BIZ
