777 Brookridge Drive Ne, Atlanta, GA 30306
Local realty services provided by:Better Homes and Gardens Real Estate Metro Brokers
777 Brookridge Drive Ne,Atlanta, GA 30306
$3,900,000
- 5 Beds
- 6 Baths
- 5,500 sq. ft.
- Single family
- Active
Listed by: alex mclean, wes vawter404-245-6383
Office: atlanta fine homes sotheby's international
MLS#:7715733
Source:FIRSTMLS
Price summary
- Price:$3,900,000
- Price per sq. ft.:$709.09
About this home
To-Be-Built: A Rare Opportunity in Virginia-Highland
Perched on the high side of picturesque Orme Park, on one of the most coveted streets in Virginia-Highland, this to-be-built custom residence offers an exceptional blend of privacy, presence, and park views. Located in the heart of one of Atlanta’s most fashionable neighborhoods, Brookridge is a masterpiece in the making—elevated above the park with commanding curb appeal and timeless architectural integration.
This approximately 5500+ sq. ft. luxury home is the collaborative vision of rising star architect Tate Lauderdale of Apex Architects and acclaimed builder Vince Longo, owner of award-winning Longo Custom Builders. Together, they bring a reputation for craftsmanship and thoughtful design to this extraordinary project.
Designed to harmonize with the neighborhood’s classic charm while embracing contemporary luxury, the home will feature five bedrooms, six bathrooms, and 10-foot ceilings throughout. The floorplan includes a formal living room, dining room, expansive family room, private office/flex space, media/entertainment room, wellness center, and a two-car garage.
The inviting front porch offers the perfect setting for relaxing evenings overlooking the park, while the rare flat, walk-out backyard is ideal for entertaining, gardening, or adding a pool.
Site planning and foundational elements are already in place, yet buyers have the unique opportunity to customize the design, floorplan, and finishes to their exact specifications. Full landscaping and lot design have already been approved, allowing for a faster construction timeline once selections are finalized and permits submitted.
This home is elevator-ready and includes specifications for a luxury appliance package and high-end finishes throughout—all available for buyer customization.
Contact an agent
Home facts
- Year built:2026
- Listing ID #:7715733
- Updated:February 20, 2026 at 02:27 PM
Rooms and interior
- Bedrooms:5
- Total bathrooms:6
- Full bathrooms:5
- Half bathrooms:1
- Living area:5,500 sq. ft.
Heating and cooling
- Cooling:Central Air
- Heating:Central, Natural Gas
Structure and exterior
- Roof:Shingle
- Year built:2026
- Building area:5,500 sq. ft.
- Lot area:0.19 Acres
Schools
- High school:Midtown
- Middle school:David T Howard
- Elementary school:Springdale Park
Utilities
- Water:Public
- Sewer:Public Sewer
Finances and disclosures
- Price:$3,900,000
- Price per sq. ft.:$709.09
- Tax amount:$13,410 (2024)
New listings near 777 Brookridge Drive Ne
- New
 $379,900Active3 beds 3 baths2,700 sq. ft.
$379,900Active3 beds 3 baths2,700 sq. ft.2339 Country Club Lane Sw, Atlanta, GA 30311
MLS# 7723169Listed by: WATCH REALTY CO. - New
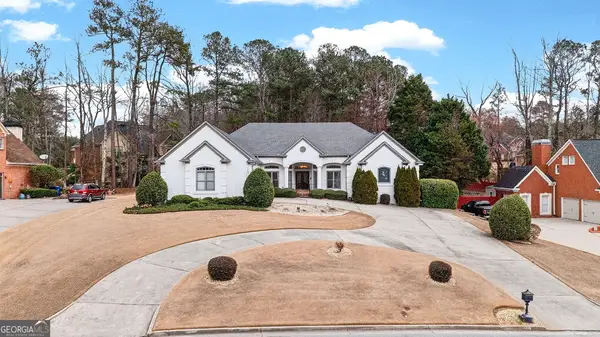 $649,900Active5 beds 4 baths5,193 sq. ft.
$649,900Active5 beds 4 baths5,193 sq. ft.1235 Regency Center Drive Sw, Atlanta, GA 30331
MLS# 10696260Listed by: BHHS Georgia Properties - Coming Soon
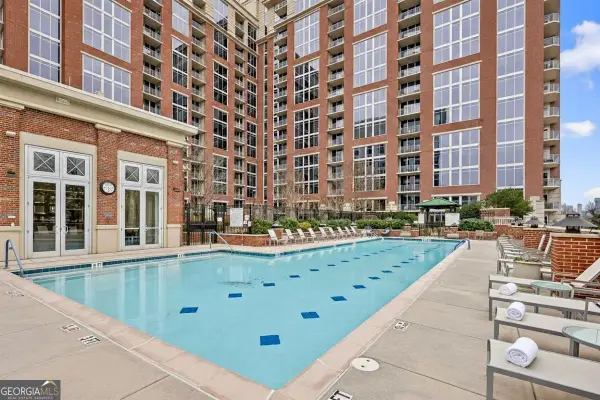 $715,000Coming Soon3 beds 4 baths
$715,000Coming Soon3 beds 4 baths1820 Peachtree Street Nw #312, Atlanta, GA 30309
MLS# 10696242Listed by: Compass - New
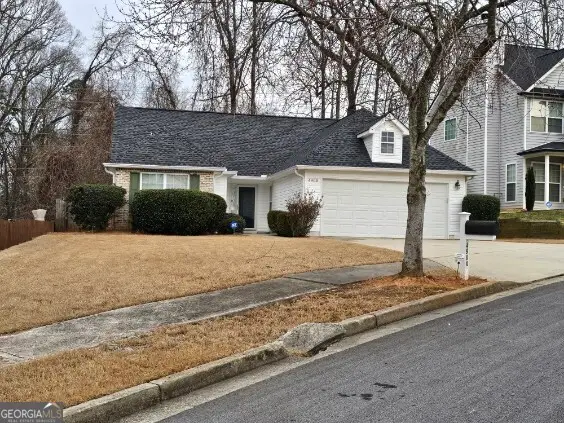 $310,000Active3 beds 2 baths1,462 sq. ft.
$310,000Active3 beds 2 baths1,462 sq. ft.4900 Buckeye Place, Atlanta, GA 30349
MLS# 10696207Listed by: JAWJA Realty LLC - Coming Soon
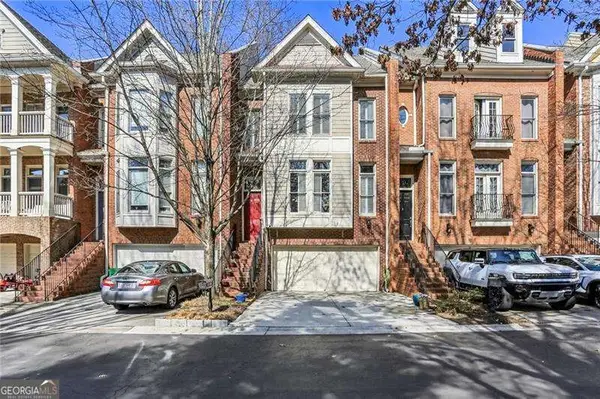 $625,000Coming Soon3 beds 4 baths
$625,000Coming Soon3 beds 4 baths1454 Wembley Court Ne, Atlanta, GA 30329
MLS# 10696150Listed by: Atlanta Communities - New
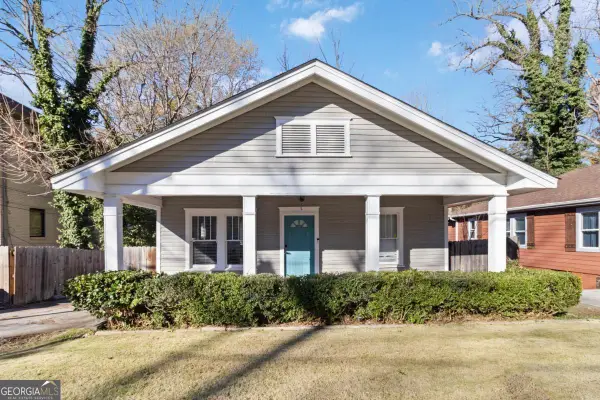 $225,000Active3 beds 2 baths
$225,000Active3 beds 2 baths1411 Fulton Avenue, Atlanta, GA 30344
MLS# 10696189Listed by: Keller Williams Realty - Coming Soon
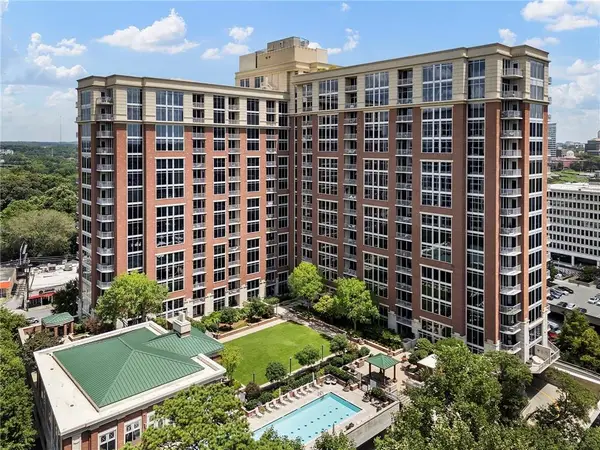 $949,900Coming Soon2 beds 3 baths
$949,900Coming Soon2 beds 3 baths1820 Peachtree Street Nw #1510, Atlanta, GA 30309
MLS# 7721734Listed by: ANSLEY REAL ESTATE | CHRISTIE'S INTERNATIONAL REAL ESTATE - New
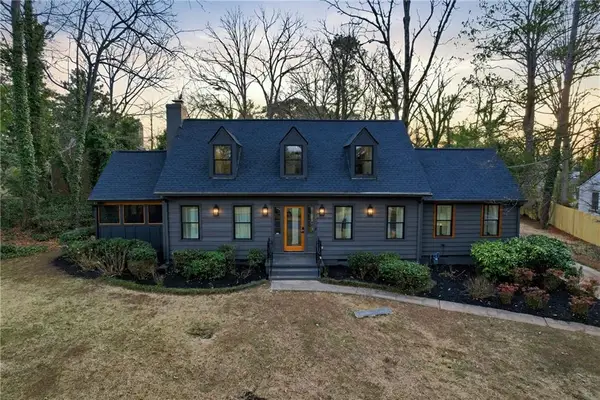 $519,900Active3 beds 4 baths1,935 sq. ft.
$519,900Active3 beds 4 baths1,935 sq. ft.1998 Sandtown Road Sw, Atlanta, GA 30311
MLS# 7723004Listed by: LAGNIAPPE REALTY TEAM, LLC - New
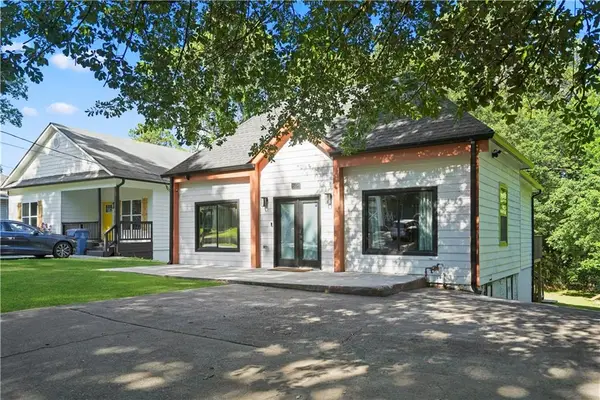 $265,000Active2 beds 2 baths1,228 sq. ft.
$265,000Active2 beds 2 baths1,228 sq. ft.705 S Grand Avenue Nw, Atlanta, GA 30318
MLS# 7723078Listed by: COLDWELL BANKER REALTY - Coming Soon
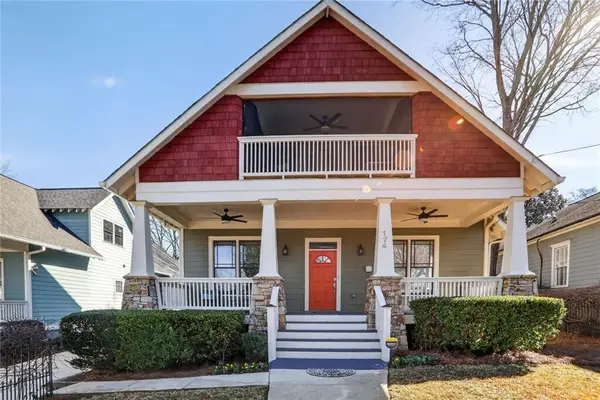 $999,850Coming Soon5 beds 5 baths
$999,850Coming Soon5 beds 5 baths174 Walthall Street Se, Atlanta, GA 30316
MLS# 7718741Listed by: RE/MAX METRO ATLANTA CITYSIDE

