79 Beverly Road Ne, Atlanta, GA 30309
Local realty services provided by:Better Homes and Gardens Real Estate Metro Brokers
79 Beverly Road Ne,Atlanta, GA 30309
$4,800,000
- 5 Beds
- 7 Baths
- 6,713 sq. ft.
- Single family
- Active
Listed by: chase mizell
Office: atlanta fine homes sotheby's international
MLS#:7241352
Source:FIRSTMLS
Price summary
- Price:$4,800,000
- Price per sq. ft.:$715.03
About this home
Presenting one of Atlanta's most illustrious examples of refined modern living, this opulent gated architectural masterpiece has undergone a meticulous renovation and expansion over the past eighteen months. Revered architect Jim Choate crafted this urban architectural gem, boasting captivating lines of sight and sun-drenched interiors, earning the esteemed AIA Honor Award and the Atlanta Urban Design Commission Award of Excellence. The floor plan, expertly reimagined, now reveals a dazzling kitchen adorned with a seamless solid slab backsplash, graceful copper inlays, exquisite waterfall countertops, a rear scullery, state-of-the-art integrated appliances, and sleek, elevated cabinetry. Adjacent to this culinary masterpiece lies a resplendent keeping room, framed by an exquisite wet bar complete with a built-in wine refrigeration tower and a professionally plumbed coffee maker. The kitchen and adjoining keeping room open to the elegant two-story dining room, flanked by a two-sided fireplace luring guests to the voluminous great room offering operatic views of the resort-quality grounds. Oversized sliding glass doors beckon towards the impeccably designed outdoor entertaining area, showcasing a sparkling pool featuring an integrated tanning ledge, a rejuvenating spa, a pristine outdoor kitchen, and a dedicated bathroom exclusively for the pool area. Retreat to the expanded primary suite on the upper level, a haven encircled by majestic floor-to-ceiling windows offering serene views of the enchanting backyard. Within this oasis, an exclusive walk-out terrace awaits, inviting you to admire the dazzling Midtown skyline. Discover a tranquil sitting area replete with a well-appointed morning bar, an impressive custom-crafted Walnut wardrobe, eloquently enhanced with integrated accent lighting. The spa-inspired designer bathroom is a breathtaking sanctuary, boasting elegant large format flooring, a luxurious solid slab bookmatched shower, dual vanities, and a separate make-up vanity. The finished terrace level unveils an Elysian wine cellar, a sumptuous guest suite, and versatile flex space, ready to fulfill your vision of a fitness studio or home theatre. Located in the heart of Atlanta's most revered intown neighborhood, indulge in the convenience of living in Ansley Park, in close proximity to the High Museum, Piedmont Park, Atlanta Botanical Gardens, the Atlanta Beltline, and myriad of Atlanta's finest dining opportunities. Your luxury awaits 79 Beverly Road.
Contact an agent
Home facts
- Year built:2008
- Listing ID #:7241352
- Updated:January 12, 2024 at 10:48 PM
Rooms and interior
- Bedrooms:5
- Total bathrooms:7
- Full bathrooms:5
- Half bathrooms:2
- Living area:6,713 sq. ft.
Heating and cooling
- Cooling:Ceiling Fan(s), Central Air
- Heating:Natural Gas
Structure and exterior
- Year built:2008
- Building area:6,713 sq. ft.
- Lot area:0.31 Acres
Schools
- High school:Midtown
- Middle school:David T Howard
- Elementary school:Morningside-
Utilities
- Water:Public, Water Available
- Sewer:Public Sewer, Sewer Available
Finances and disclosures
- Price:$4,800,000
- Price per sq. ft.:$715.03
- Tax amount:$30,390 (2022)
New listings near 79 Beverly Road Ne
- New
 $319,900Active2 beds 2 baths1,028 sq. ft.
$319,900Active2 beds 2 baths1,028 sq. ft.1280 W Peachtree Street Nw #2409, Atlanta, GA 30309
MLS# 7694054Listed by: HARRY NORMAN REALTORS - New
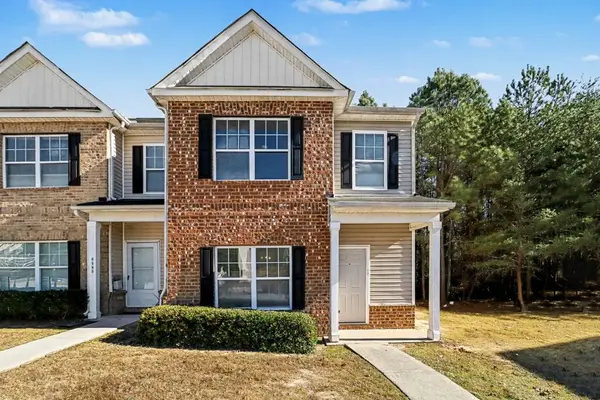 $200,000Active3 beds 3 baths1,584 sq. ft.
$200,000Active3 beds 3 baths1,584 sq. ft.2330 Bigwood Trail, Atlanta, GA 30349
MLS# 7694059Listed by: BOLST, INC. - Open Sun, 2 to 4pmNew
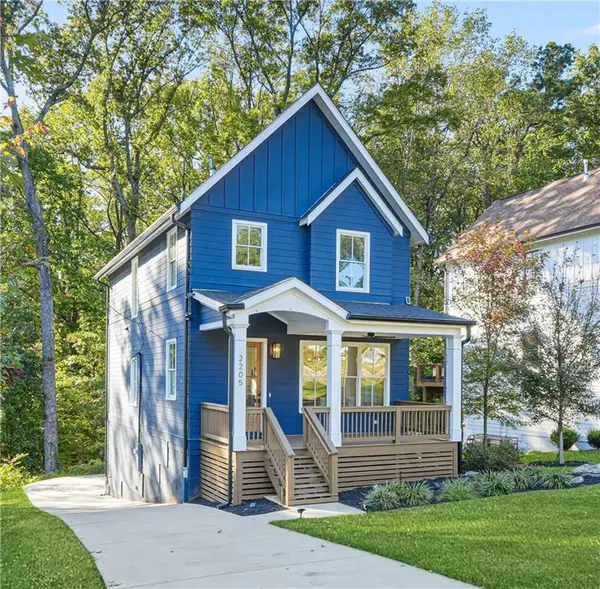 $487,500Active3 beds 3 baths2,195 sq. ft.
$487,500Active3 beds 3 baths2,195 sq. ft.2205 Meador Avenue Se, Atlanta, GA 30315
MLS# 7693905Listed by: COLDWELL BANKER REALTY - Coming Soon
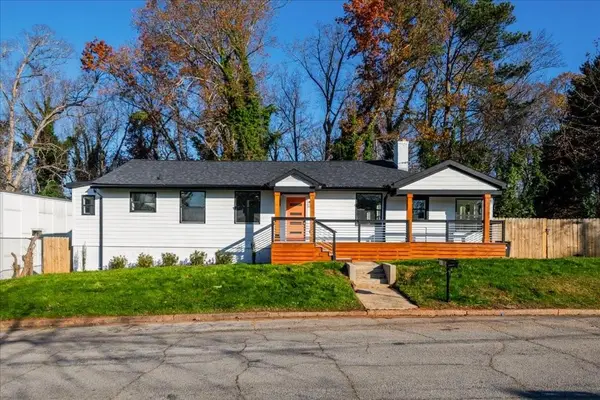 $570,000Coming Soon3 beds 2 baths
$570,000Coming Soon3 beds 2 baths968 Bruce Circle Se, Atlanta, GA 30316
MLS# 7693982Listed by: SIMPLY LIST - Open Sun, 1 to 4pmNew
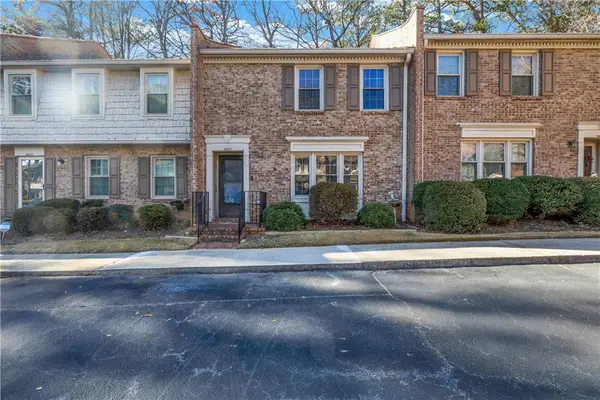 $265,000Active2 beds 3 baths1,402 sq. ft.
$265,000Active2 beds 3 baths1,402 sq. ft.3403 Ashwood Lane, Atlanta, GA 30341
MLS# 7663144Listed by: KELLER WILLIAMS REALTY PEACHTREE RD. - Coming Soon
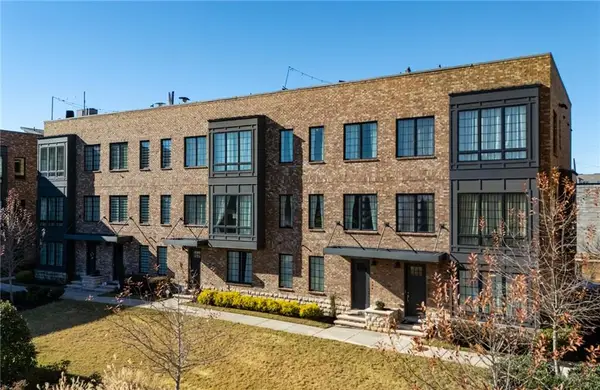 $634,900Coming Soon3 beds 4 baths
$634,900Coming Soon3 beds 4 baths256 Castleberry Station Drive, Atlanta, GA 30313
MLS# 7689976Listed by: RE/MAX METRO ATLANTA CITYSIDE - New
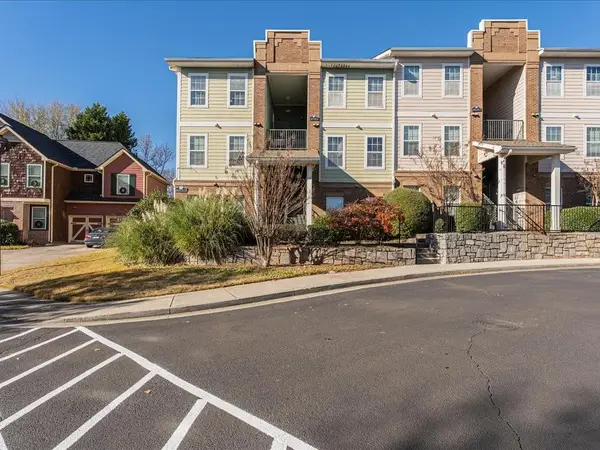 $150,000Active1 beds 1 baths880 sq. ft.
$150,000Active1 beds 1 baths880 sq. ft.1752 Pryor Road Sw #105, Atlanta, GA 30315
MLS# 7693871Listed by: BEST LIFE REALTY, LLC - New
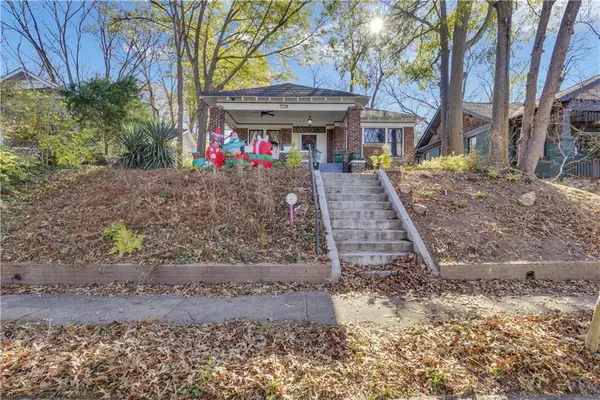 $595,000Active3 beds 2 baths
$595,000Active3 beds 2 baths1338 Lucile Avenue, Atlanta, GA 30310
MLS# 7693920Listed by: KELLER WILLIAMS REALTY ATL PARTNERS - New
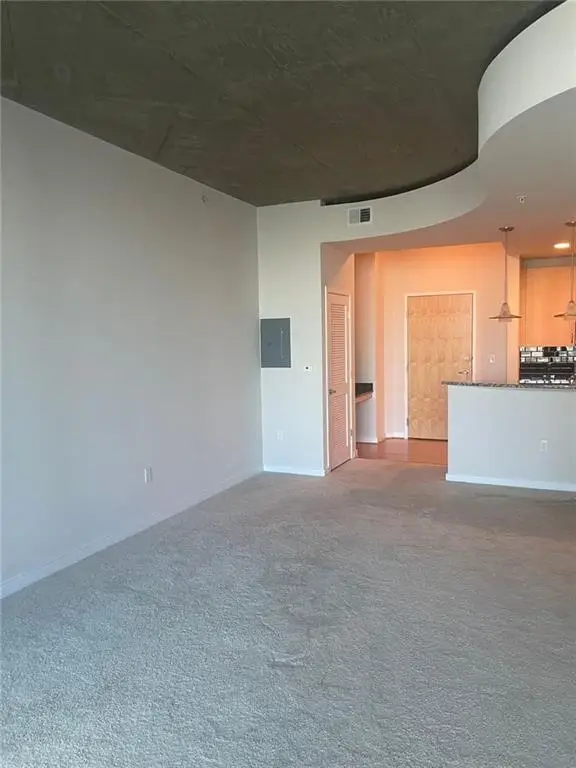 $230,000Active1 beds 1 baths729 sq. ft.
$230,000Active1 beds 1 baths729 sq. ft.400 W Peachtree Street Nw #715, Atlanta, GA 30308
MLS# 7693929Listed by: EXP REALTY, LLC. - New
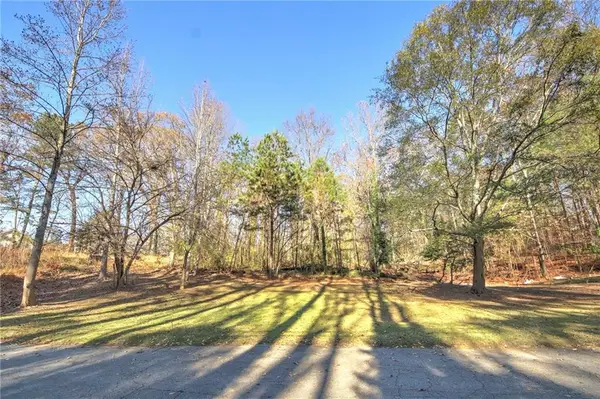 $94,500Active0.34 Acres
$94,500Active0.34 Acres1145 Gun Club Road Nw, Atlanta, GA 30318
MLS# 7693947Listed by: RASMUSSEN REALTY, LLC
