790 Lakeview Avenue Ne, Atlanta, GA 30308
Local realty services provided by:Better Homes and Gardens Real Estate Metro Brokers
790 Lakeview Avenue Ne,Atlanta, GA 30308
$2,800,000
- 8 Beds
- 8 Baths
- 6,898 sq. ft.
- Single family
- Pending
Listed by: manana cain404-541-3500
Office: keller williams realty intown atl
MLS#:7649987
Source:FIRSTMLS
Price summary
- Price:$2,800,000
- Price per sq. ft.:$405.91
About this home
Now offered at a new price — rare opportunity in Midtown’s Garden District where modern antebellum elegance and resort-style amenities come together in a setting that offers both privacy and prime location. Tucked quietly away from the street yet instantly recognizable from the BeltLine, this residence commands attention with its double-height verandas, elevated site, and a one-of-a-kind widow’s walk offering sweeping 360° skyline views and sunsets you won’t forget. The home unfolds across four levels, delivering eight bedrooms and seven and a half baths. The classic facade is lined with eight sets of French doors, flooding the main floor with light and opening directly onto the verandas. Ten-foot ceilings crown the main level, which also boasts its own laundry for added convenience. Step outside to a heated saltwater pool, perfectly positioned for privacy and effortless entertaining, with two additional sets of French doors leading to the backyard oasis. The vaulted owner’s retreat is a world unto itself with serene pool views, direct access to the veranda, a separate sitting room with a mini wet bar, and a private connection to an adjoining bedroom ideal for a nursery or home office. On the third floor, another laundry room complete with a sink and generous folding space makes everyday living seamless. The fourth level offers two spacious bedrooms, abundant attic storage, a Jack and Jill bath, and access to the rooftop deck where the city unfolds in every direction. Downstairs, host guests in a private suite, stay active in the professional gym, unwind in the steam shower, and rest easy with a concrete-encased panic room. The three-car garage is EV ready for modern convenience. This Midtown estate combines extraordinary scale, unforgettable skyline views, and unmatched walkability just moments from Piedmont Park, Trader Joes, Whole Foods, Ponce City Market, the BeltLine, and more.
Contact an agent
Home facts
- Year built:2018
- Listing ID #:7649987
- Updated:December 24, 2025 at 08:12 AM
Rooms and interior
- Bedrooms:8
- Total bathrooms:8
- Full bathrooms:7
- Half bathrooms:1
- Living area:6,898 sq. ft.
Heating and cooling
- Cooling:Ceiling Fan(s), Central Air, Zoned
- Heating:Baseboard, Forced Air, Zoned
Structure and exterior
- Roof:Shingle
- Year built:2018
- Building area:6,898 sq. ft.
- Lot area:0.37 Acres
Schools
- High school:Midtown
- Middle school:David T Howard
- Elementary school:Virginia-Highland
Utilities
- Water:Public, Water Available
- Sewer:Public Sewer, Sewer Available
Finances and disclosures
- Price:$2,800,000
- Price per sq. ft.:$405.91
- Tax amount:$27,556 (2024)
New listings near 790 Lakeview Avenue Ne
- New
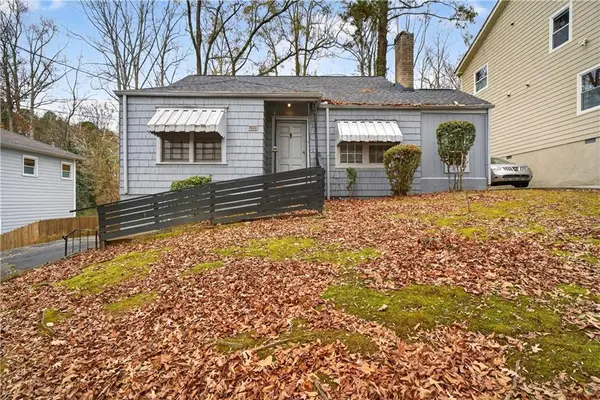 $185,000Active3 beds 2 baths1,285 sq. ft.
$185,000Active3 beds 2 baths1,285 sq. ft.1757 Derry Avenue Sw, Atlanta, GA 30310
MLS# 7695512Listed by: REAL BROKER, LLC. - New
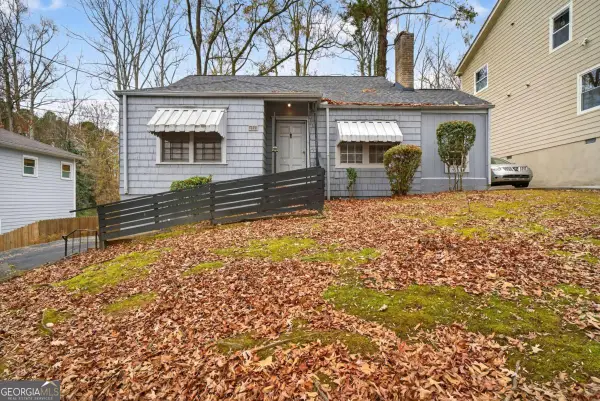 $185,000Active3 beds 2 baths1,285 sq. ft.
$185,000Active3 beds 2 baths1,285 sq. ft.1757 Derry Avenue Sw, Atlanta, GA 30310
MLS# 10661417Listed by: Real Broker LLC - New
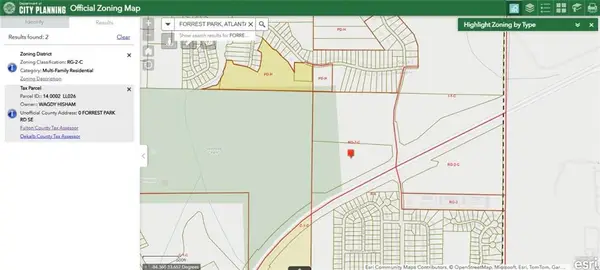 $4,000,000Active43.32 Acres
$4,000,000Active43.32 Acres0 Forrest Park Road Se, Atlanta, GA 30354
MLS# 7693970Listed by: ATLANTA COMMUNITIES - New
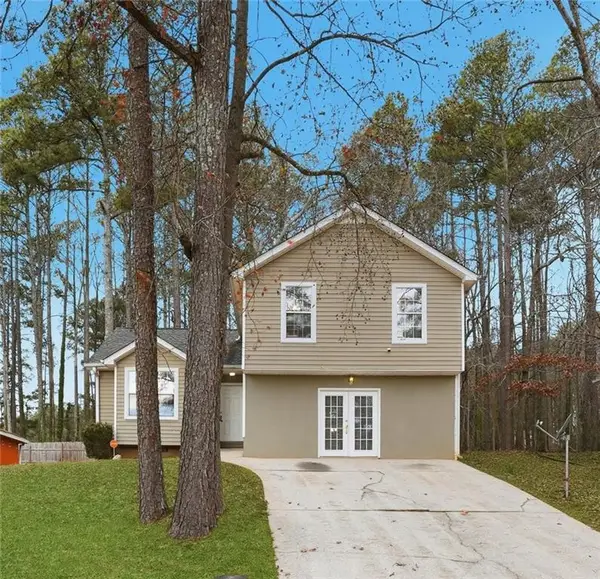 $285,000Active3 beds 3 baths1,971 sq. ft.
$285,000Active3 beds 3 baths1,971 sq. ft.1957 Sandcreek Drive Sw, Atlanta, GA 30331
MLS# 7695477Listed by: 3 OPTIONS REALTY, LLC. - New
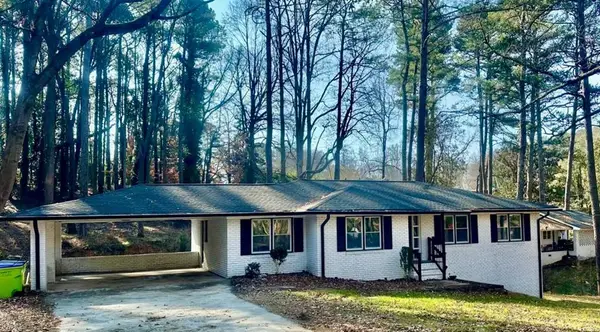 $689,500Active4 beds 2 baths1,646 sq. ft.
$689,500Active4 beds 2 baths1,646 sq. ft.481 Hammond Drive, Atlanta, GA 30328
MLS# 7695500Listed by: HOMELAND REALTY GROUP, LLC. - New
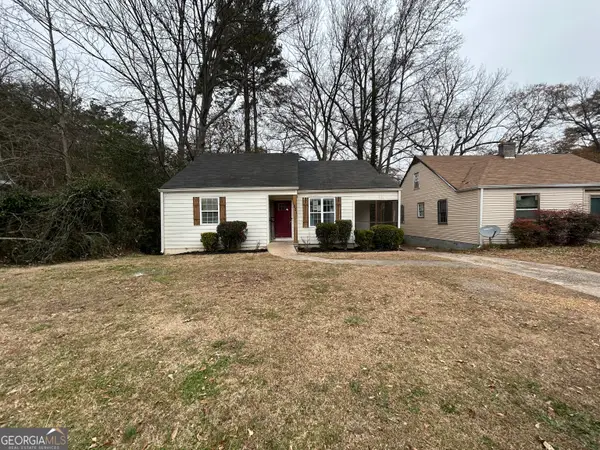 $275,000Active3 beds 2 baths
$275,000Active3 beds 2 baths1801 Beecher Street Sw, Atlanta, GA 30310
MLS# 10661378Listed by: Southern REO Associates, LLC - New
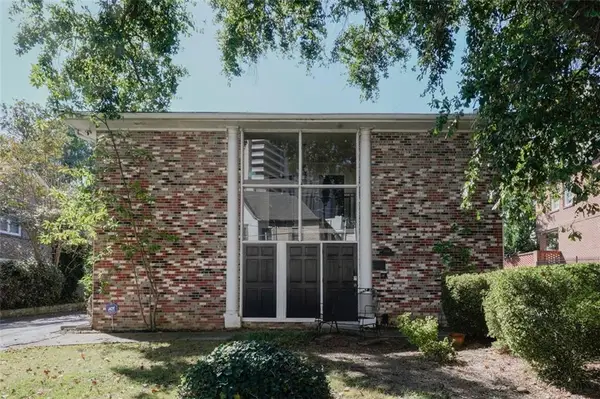 $225,000Active2 beds 1 baths904 sq. ft.
$225,000Active2 beds 1 baths904 sq. ft.3668 Kingsboro Road Ne #6, Atlanta, GA 30319
MLS# 7695077Listed by: ATLANTA COMMUNITIES - New
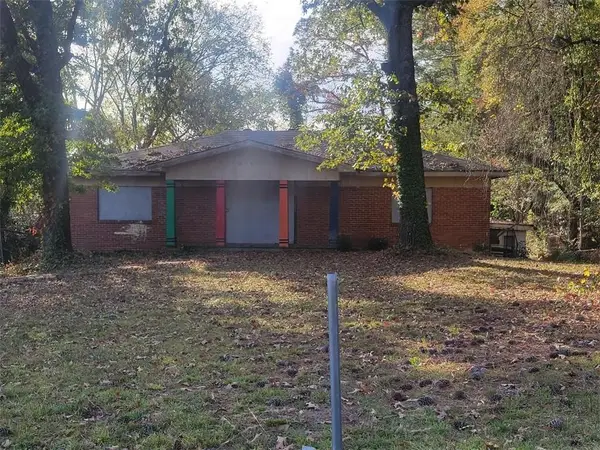 $199,000Active-- beds -- baths3,052 sq. ft.
$199,000Active-- beds -- baths3,052 sq. ft.974 Bolton Road, Atlanta, GA 30331
MLS# 7695410Listed by: EXIT REALTY WEST MIDTOWN - New
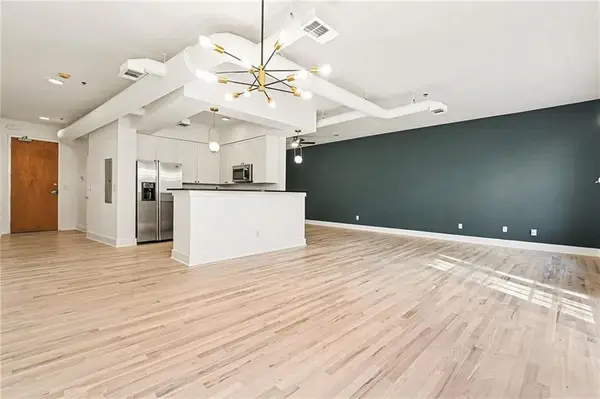 $285,000Active1 beds 1 baths907 sq. ft.
$285,000Active1 beds 1 baths907 sq. ft.1029 Piedmont Avenue Ne #203, Atlanta, GA 30309
MLS# 7695441Listed by: CHAPMAN HALL REALTORS - Coming Soon
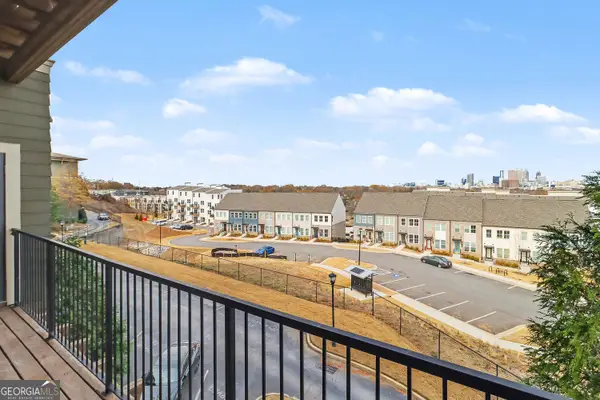 Listed by BHGRE$250,000Coming Soon1 beds 2 baths
Listed by BHGRE$250,000Coming Soon1 beds 2 baths1195 Milton Terrace Se #4310, Atlanta, GA 30315
MLS# 10661343Listed by: BHGRE Metro Brokers
