Local realty services provided by:Better Homes and Gardens Real Estate Jackson Realty
795 Hammond Drive #606,Atlanta, GA 30328
$219,000
- 2 Beds
- 1 Baths
- 978 sq. ft.
- Condominium
- Active
Listed by: simone proenza
Office: method real estate advisors
MLS#:10592525
Source:METROMLS
Price summary
- Price:$219,000
- Price per sq. ft.:$223.93
- Monthly HOA dues:$546.33
About this home
Golden Opportunity to own a Condo! The seller is moving out of state and is offering a generous closing cost credit on 2 Bedroom Highrise in Sandy Springs! Enjoy a modern, easy-going lifestyle in a building that gives you the best of both worlds. Comfort and Convenience, with a View. This is high-rise living designed for the everyday, right in the heart of a friendly suburban neighborhood. Your new home offers the security and low-maintenance appeal of a vertical community, all while being just steps away from local parks, coffee shops, and quiet streets. This property offers a wide range of amenities designed for convenience and a comfortable lifestyle. Residents can enjoy the peace of mind of a 24-hour concierge, stay active at the fitness center and tennis courts, or relax in the swimming pool and hot tub. For those with a need for space, covered parking and storage units are available. The community is also pet-friendly with a dedicated pet-walk, and a cyber business center is on-site for professional needs. Its prime location is a major plus, as it's within walking distance of MARTA.
Contact an agent
Home facts
- Year built:1990
- Listing ID #:10592525
- Updated:January 29, 2026 at 11:38 AM
Rooms and interior
- Bedrooms:2
- Total bathrooms:1
- Full bathrooms:1
- Living area:978 sq. ft.
Heating and cooling
- Cooling:Central Air, Electric
- Heating:Central, Forced Air, Natural Gas
Structure and exterior
- Roof:Composition
- Year built:1990
- Building area:978 sq. ft.
- Lot area:0.02 Acres
Schools
- High school:Riverwood
- Middle school:Ridgeview
- Elementary school:High Point
Utilities
- Water:Public, Water Available
- Sewer:Public Sewer
Finances and disclosures
- Price:$219,000
- Price per sq. ft.:$223.93
- Tax amount:$2,430 (2024)
New listings near 795 Hammond Drive #606
- New
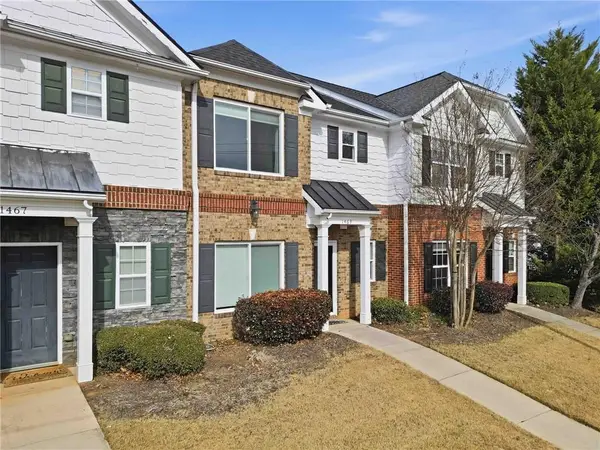 $269,900Active3 beds 3 baths1,646 sq. ft.
$269,900Active3 beds 3 baths1,646 sq. ft.1463 Ashley Way, Atlanta, GA 30344
MLS# 7709779Listed by: KELLER WILLIAMS NORTH ATLANTA - New
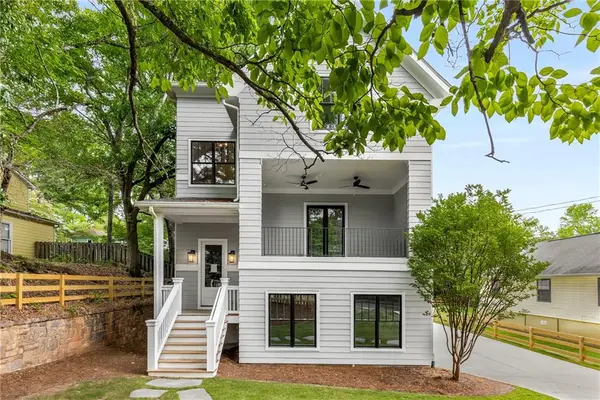 $749,000Active4 beds 4 baths2,204 sq. ft.
$749,000Active4 beds 4 baths2,204 sq. ft.628 Robinson Avenue Se #B, Atlanta, GA 30312
MLS# 7710471Listed by: KELLER WILLIAMS REALTY INTOWN ATL - New
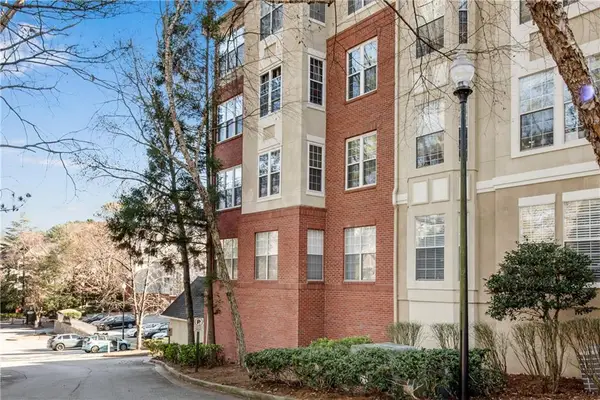 $296,000Active2 beds 2 baths1,222 sq. ft.
$296,000Active2 beds 2 baths1,222 sq. ft.3202 Westchester Ridge Ne, Atlanta, GA 30329
MLS# 7711540Listed by: ATLANTA COMMUNITIES - New
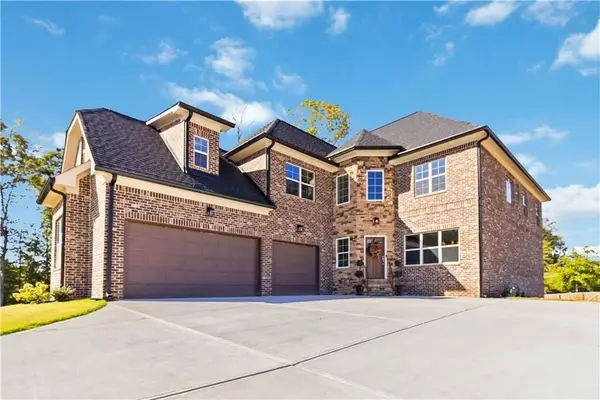 $849,900Active5 beds 4 baths5,189 sq. ft.
$849,900Active5 beds 4 baths5,189 sq. ft.411 Katy Place, Atlanta, GA 30349
MLS# 7711635Listed by: VIRTUAL PROPERTIES REALTY.COM - New
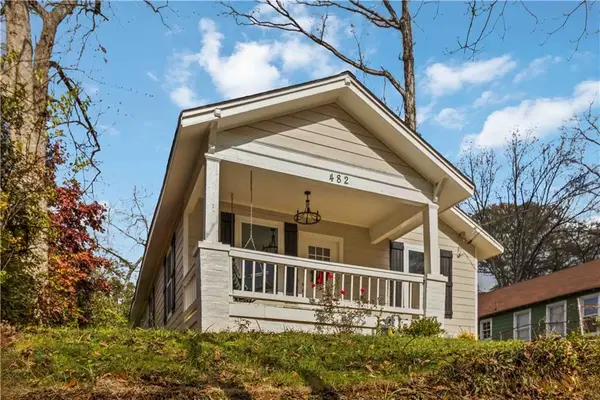 $649,000Active3 beds 3 baths1,386 sq. ft.
$649,000Active3 beds 3 baths1,386 sq. ft.482 Kendrick Avenue Se, Atlanta, GA 30315
MLS# 7711676Listed by: VERIBAS REAL ESTATE, LLC - Coming Soon
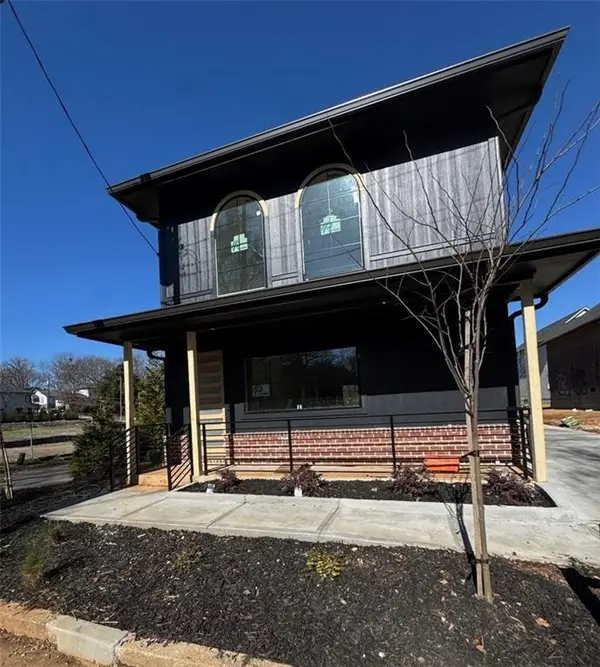 $385,000Coming Soon3 beds 3 baths
$385,000Coming Soon3 beds 3 baths829 Spencer Street Nw, Atlanta, GA 30314
MLS# 7711749Listed by: KELLER WILLIAMS REALTY WEST ATLANTA - Coming Soon
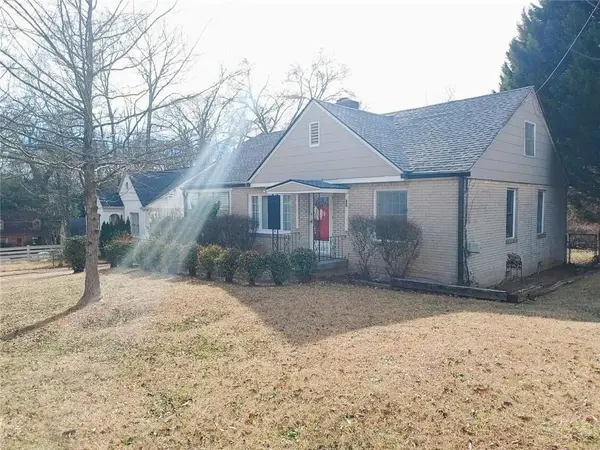 $280,000Coming Soon2 beds 1 baths
$280,000Coming Soon2 beds 1 baths366 Lynnhaven Drive Sw, Atlanta, GA 30310
MLS# 7711807Listed by: DUFFY REALTY OF ATLANTA - New
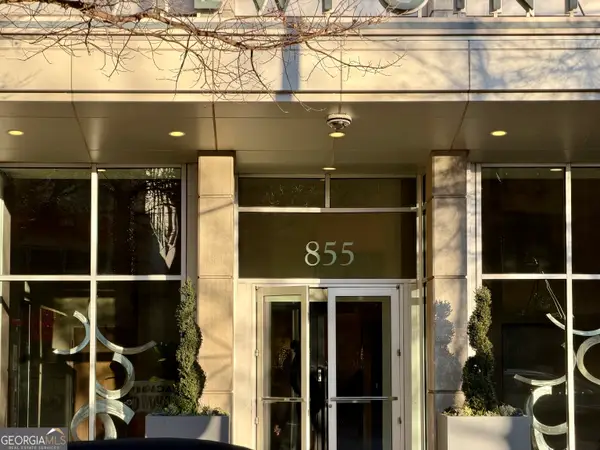 $324,900Active2 beds 1 baths
$324,900Active2 beds 1 baths855 Peachtree Street Ne #2408, Atlanta, GA 30308
MLS# 10681805Listed by: Keller Williams River Cities - New
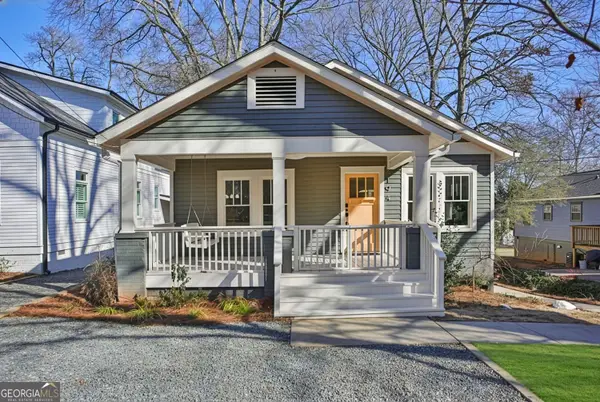 $589,900Active2 beds 2 baths1,380 sq. ft.
$589,900Active2 beds 2 baths1,380 sq. ft.194 Howard Street Se, Atlanta, GA 30317
MLS# 10681807Listed by: Lokation Real Estate LLC - New
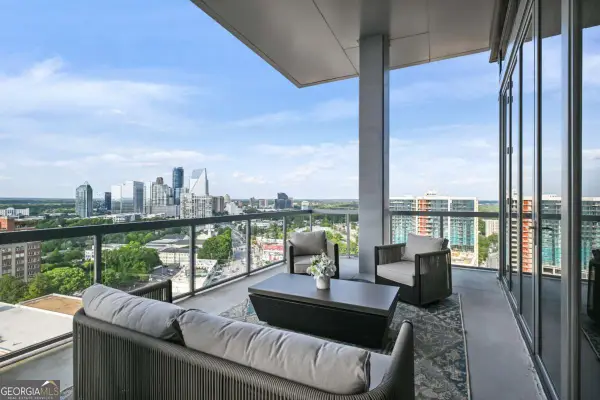 $5,200,000Active4 beds 4 baths4,527 sq. ft.
$5,200,000Active4 beds 4 baths4,527 sq. ft.3107 Peachtree Road Ne #PH2003, Atlanta, GA 30305
MLS# 10681819Listed by: Compass

