800 Peachtree Street Ne #403, Atlanta, GA 30308
Local realty services provided by:Better Homes and Gardens Real Estate Metro Brokers
Listed by:the zac team
Office:re/max metro atlanta cityside
MLS#:7644908
Source:FIRSTMLS
Price summary
- Price:$245,000
- Price per sq. ft.:$288.57
- Monthly HOA dues:$472
About this home
Welcome to Cornerstone Village’s Manor Building, a timeless 1923 gem designed by famed Atlanta architect Neel Reid and proudly listed on the National Register of Historic Places. This bright and sunny true 1-bedroom condo offers the rare benefit of a private bedroom with a full wall and door—something you don’t often find in Midtown living. Inside, fresh paint and a brand-new suite of Whirlpool appliances make this home move-in ready. Natural light fills the space, creating the perfect retreat after a busy day. Outside your door, you’ll enjoy the ultimate urban lifestyle: Georgia Tech, the Fox Theatre, MARTA, and countless dining and entertainment options just moments away. Plus, a brand-new CAVA is opening soon right across the street. At Cornerstone Village, you’ll enjoy a resort-style pool, fitness center, movie theater, along with the reassurance of 24-hour on-site security for added peace of mind. One assigned parking space (Lot B space #78) is included, though you may find yourself rarely needing your car with everything Midtown has to offer right at your doorstep. Unit is pre-wired for Google Fiber internet.
Contact an agent
Home facts
- Year built:1927
- Listing ID #:7644908
- Updated:September 12, 2025 at 12:13 PM
Rooms and interior
- Bedrooms:1
- Total bathrooms:1
- Full bathrooms:1
- Living area:849 sq. ft.
Heating and cooling
- Cooling:Central Air
- Heating:Electric
Structure and exterior
- Year built:1927
- Building area:849 sq. ft.
- Lot area:0.02 Acres
Schools
- High school:Midtown
- Middle school:David T Howard
- Elementary school:Springdale Park
Utilities
- Water:Public
- Sewer:Public Sewer
Finances and disclosures
- Price:$245,000
- Price per sq. ft.:$288.57
- Tax amount:$2,172 (2024)
New listings near 800 Peachtree Street Ne #403
- New
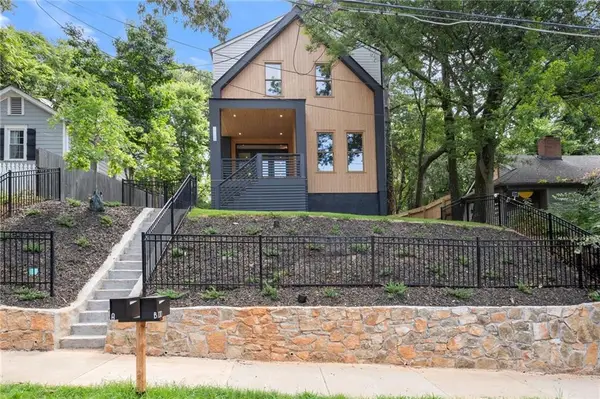 $899,900Active5 beds 4 baths2,459 sq. ft.
$899,900Active5 beds 4 baths2,459 sq. ft.1010-A Boulevard Se, Atlanta, GA 30312
MLS# 7646520Listed by: AVENUE REALTY, INC. - New
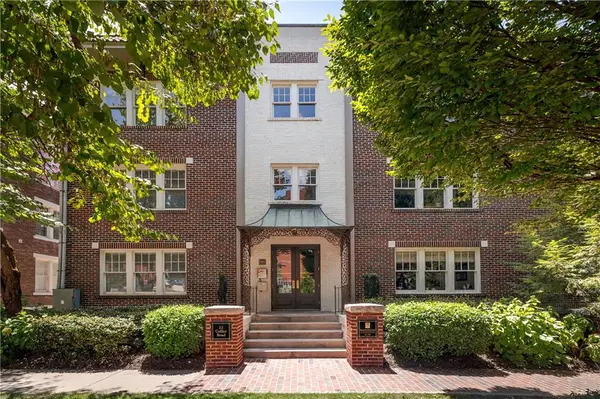 $290,000Active1 beds 1 baths990 sq. ft.
$290,000Active1 beds 1 baths990 sq. ft.22 Collier Road Nw #8, Atlanta, GA 30309
MLS# 7648396Listed by: BEACHAM AND COMPANY - New
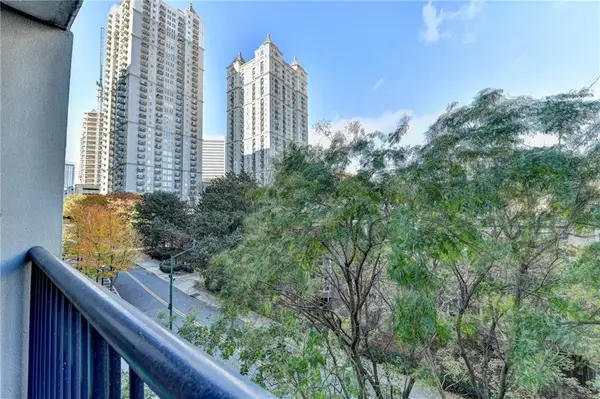 $289,900Active1 beds 1 baths765 sq. ft.
$289,900Active1 beds 1 baths765 sq. ft.275 13th Street Ne #310, Atlanta, GA 30309
MLS# 7648279Listed by: KELLER WMS RE ATL MIDTOWN - New
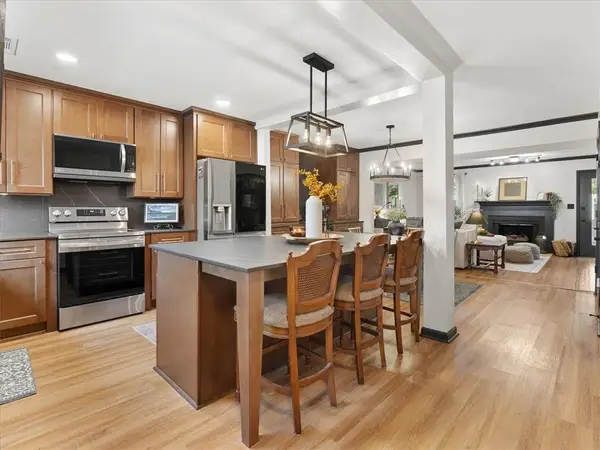 $500,000Active2 beds 3 baths1,520 sq. ft.
$500,000Active2 beds 3 baths1,520 sq. ft.1245 S Ponce De Leon Avenue Ne #7, Atlanta, GA 30306
MLS# 7647964Listed by: ATLANTA FINE HOMES SOTHEBY'S INTERNATIONAL - New
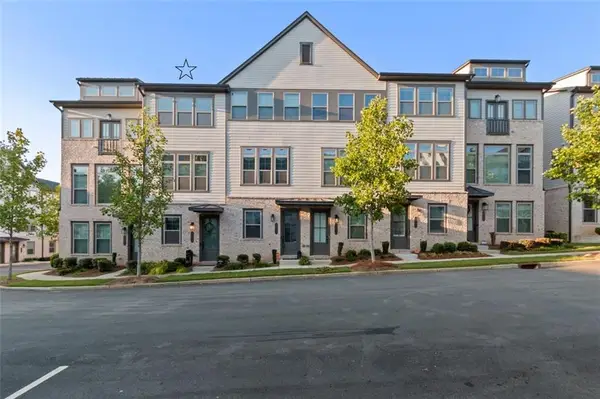 $479,000Active3 beds 4 baths1,645 sq. ft.
$479,000Active3 beds 4 baths1,645 sq. ft.2669 Caruso Way, Atlanta, GA 30339
MLS# 7648192Listed by: SMITH CASH REALTY - New
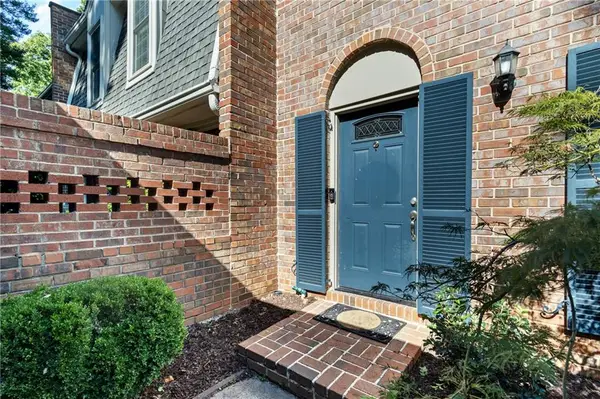 $455,000Active3 beds 3 baths2,408 sq. ft.
$455,000Active3 beds 3 baths2,408 sq. ft.370 The Chace, Atlanta, GA 30328
MLS# 7647521Listed by: KELLER WILLIAMS REALTY ATLANTA PARTNERS - New
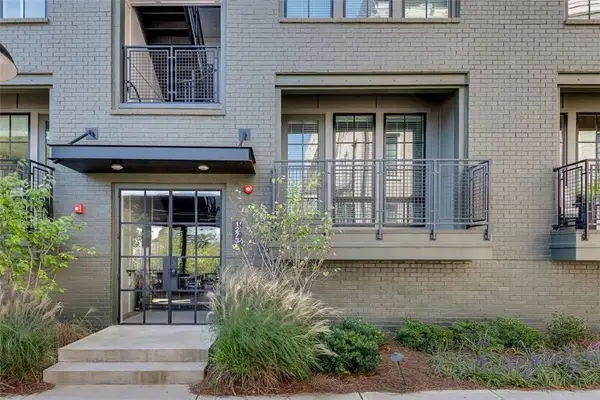 $499,900Active2 beds 3 baths1,317 sq. ft.
$499,900Active2 beds 3 baths1,317 sq. ft.1273 Longreen Terrace Nw, Atlanta, GA 30318
MLS# 7648305Listed by: KELLER WILLIAMS REALTY INTOWN ATL - Coming Soon
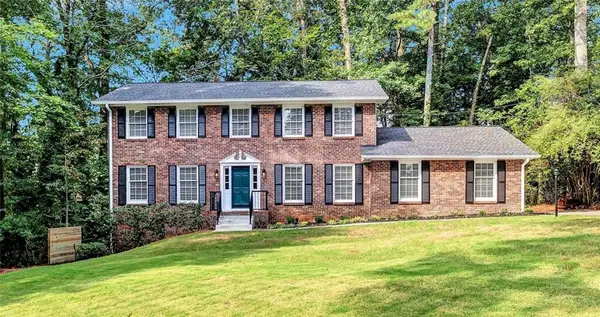 $697,500Coming Soon4 beds 3 baths
$697,500Coming Soon4 beds 3 baths5145 Davantry Drive, Atlanta, GA 30338
MLS# 7648306Listed by: EXP REALTY, LLC. - New
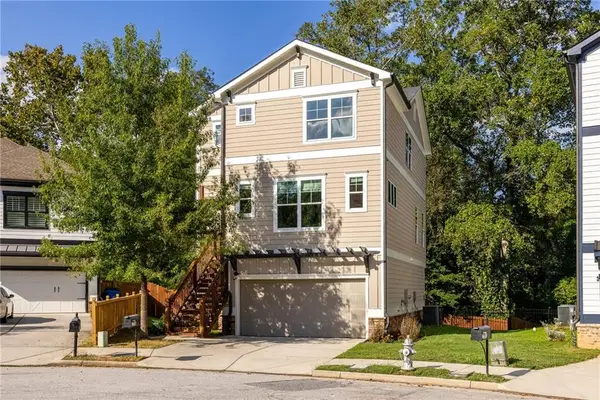 $719,000Active4 beds 4 baths2,593 sq. ft.
$719,000Active4 beds 4 baths2,593 sq. ft.1770 Russell Street Se, Atlanta, GA 30316
MLS# 7648272Listed by: BOLST, INC.
