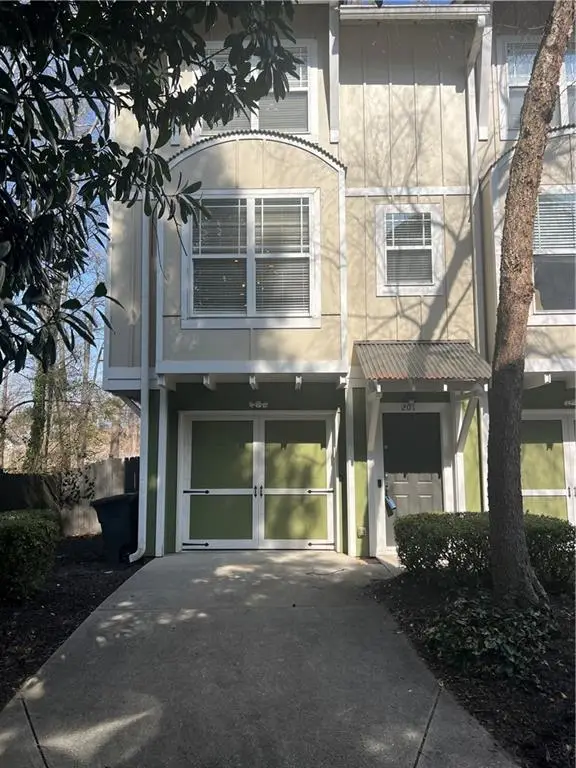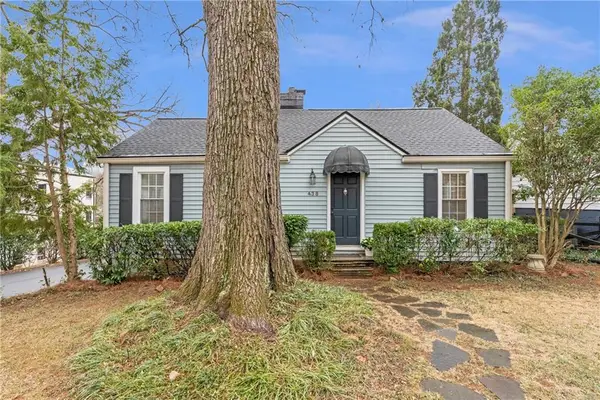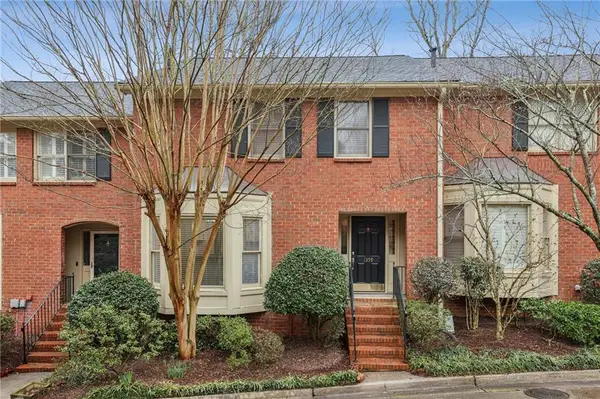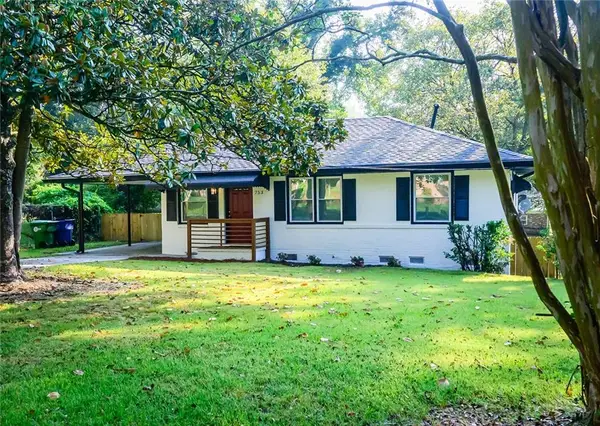800 Peachtree Street Ne #8529, Atlanta, GA 30308
Local realty services provided by:Better Homes and Gardens Real Estate Jackson Realty
800 Peachtree Street Ne #8529,Atlanta, GA 30308
$285,000
- 1 Beds
- 1 Baths
- 1,004 sq. ft.
- Condominium
- Active
Listed by: ally + seth, rj rokosz
Office: atlanta fine homes sotheby's
MLS#:10640041
Source:METROMLS
Price summary
- Price:$285,000
- Price per sq. ft.:$283.86
- Monthly HOA dues:$441
About this home
Seller is offering a $10,000 credit toward closing costs, HOA dues, or renovation expenses, including the option to enclose the bedroom. Tired of shoebox-sized condo options in Midtown? This is one to see! Experience the best of Midtown living at Cornerstone Village, perfectly perched above the Peachtree Mile and surrounded by the city’s most walkable conveniences. This expansive one-bedroom residence offers over 1,000 square feet of open-concept living space, blending exposed brick character with fresh modern updates and abundant natural light. The renovated bathroom and freshly painted interiors create a refined, move-in ready home ideal for both entertaining and everyday comfort. A deeded, gated, and covered parking space sits directly by the garage’s building entrance, adding ease to city living. Cornerstone’s amenities elevate the experience even further, with a resort-style pool, fitness center, clubhouse, theatre, billiards room, and dedicated meeting space to name a few. Step outside your door to enjoy Midtown’s favorite destinations: from the new CAVA, Tacos and Tequila, and CVS to Piedmont Park, Colony Square, and the BeltLine, moments away from all major highways. A true blend of style, convenience, and community in one of Atlanta’s most vibrant neighborhoods.
Contact an agent
Home facts
- Year built:1927
- Listing ID #:10640041
- Updated:February 13, 2026 at 11:54 AM
Rooms and interior
- Bedrooms:1
- Total bathrooms:1
- Full bathrooms:1
- Living area:1,004 sq. ft.
Heating and cooling
- Cooling:Central Air
- Heating:Central, Electric
Structure and exterior
- Roof:Composition
- Year built:1927
- Building area:1,004 sq. ft.
- Lot area:0.02 Acres
Schools
- High school:Midtown
- Middle school:David T Howard
- Elementary school:Springdale Park
Utilities
- Water:Public, Water Available
- Sewer:Public Sewer, Sewer Available
Finances and disclosures
- Price:$285,000
- Price per sq. ft.:$283.86
- Tax amount:$3,134 (2024)
New listings near 800 Peachtree Street Ne #8529
- New
 $480,000Active3 beds 4 baths1,248 sq. ft.
$480,000Active3 beds 4 baths1,248 sq. ft.380 Grant Circle Se #201, Atlanta, GA 30315
MLS# 7718148Listed by: HOMESMART - New
 $500,000Active2 beds 1 baths934 sq. ft.
$500,000Active2 beds 1 baths934 sq. ft.438 Deering Road Nw, Atlanta, GA 30309
MLS# 7718326Listed by: NORTHGROUP REAL ESTATE - New
 $425,000Active3 beds 3 baths1,908 sq. ft.
$425,000Active3 beds 3 baths1,908 sq. ft.1359 Sheffield Glen Way Ne, Atlanta, GA 30329
MLS# 7718416Listed by: COTTAGE & CASTLE REALTY, LLC - New
 $249,900Active3 beds 2 baths961 sq. ft.
$249,900Active3 beds 2 baths961 sq. ft.753 Commodore Drive, Atlanta, GA 30318
MLS# 7718900Listed by: ROCK RIVER REALTY, LLC. - New
 $2,200,000Active5 beds 8 baths6,138 sq. ft.
$2,200,000Active5 beds 8 baths6,138 sq. ft.4037 Wieuca Road Ne, Atlanta, GA 30342
MLS# 10690885Listed by: eXp Realty - New
 $499,000Active4 beds 3 baths1,800 sq. ft.
$499,000Active4 beds 3 baths1,800 sq. ft.116 Peyton Road, Atlanta, GA 30093
MLS# 7718859Listed by: HOMESMART - Coming Soon
 $1,595,000Coming Soon4 beds 5 baths
$1,595,000Coming Soon4 beds 5 baths3804 Lookout Perch Lane Se, Atlanta, GA 30339
MLS# 7718306Listed by: ATLANTA FINE HOMES SOTHEBY'S INTERNATIONAL - New
 $70,000Active1 Acres
$70,000Active1 Acres3660 Union Road Sw, Atlanta, GA 30349
MLS# 7718853Listed by: REALTY HUB OF GEORGIA, LLC  $409,000Active6 beds 3 baths3,975 sq. ft.
$409,000Active6 beds 3 baths3,975 sq. ft.2645 Brandon Road, Atlanta, GA 30337
MLS# 10681079Listed by: Fathom Realty GA, LLC- New
 $2,699,900Active5 beds 6 baths5,018 sq. ft.
$2,699,900Active5 beds 6 baths5,018 sq. ft.1348 Berwick Avenue Ne, Atlanta, GA 30306
MLS# 10690855Listed by: Keller Knapp, Inc

